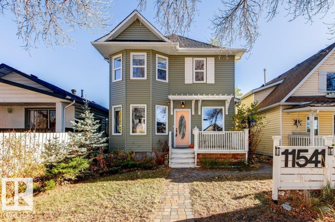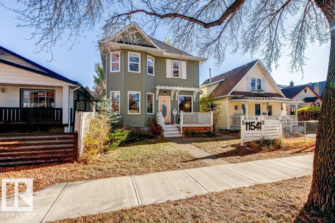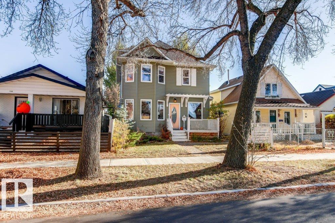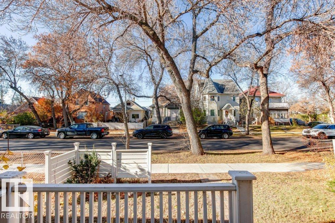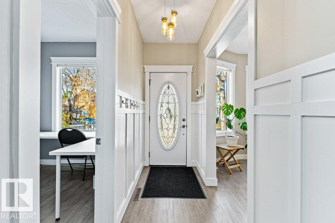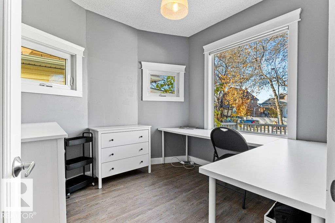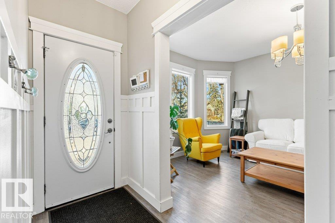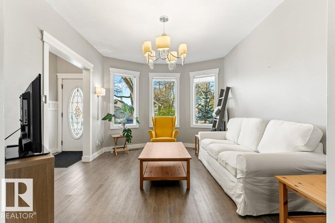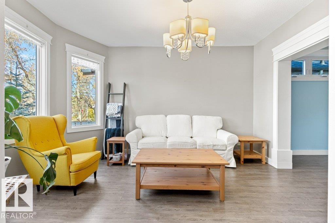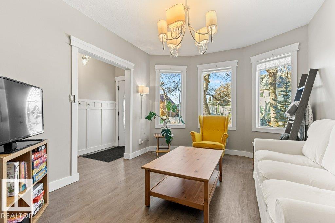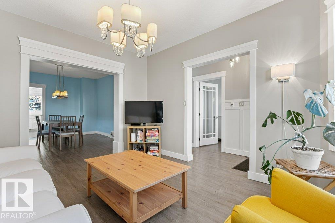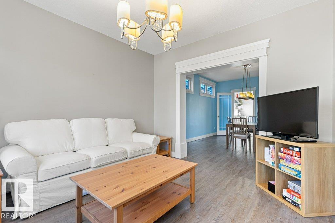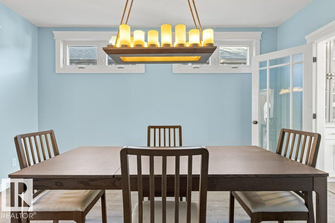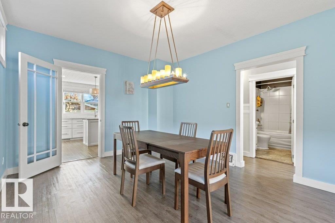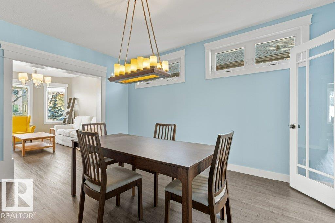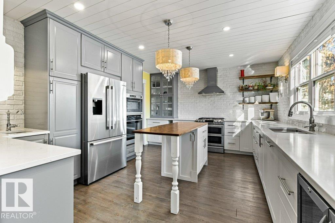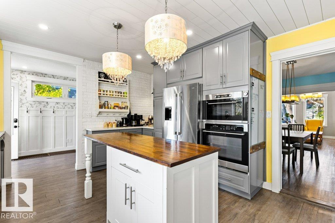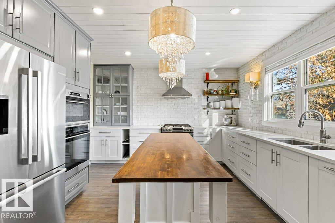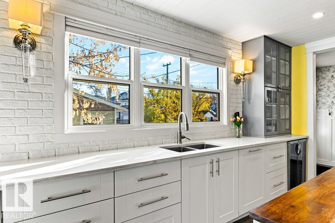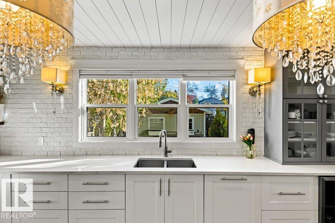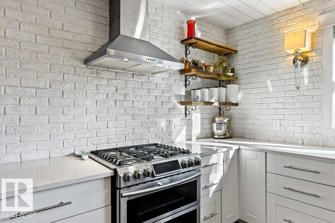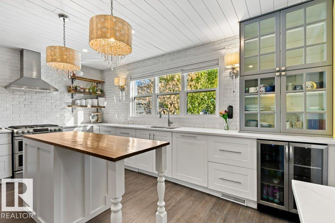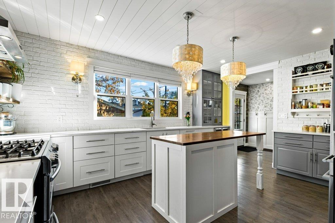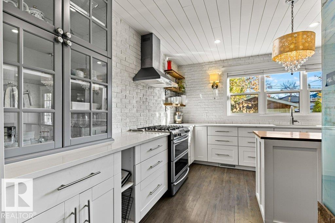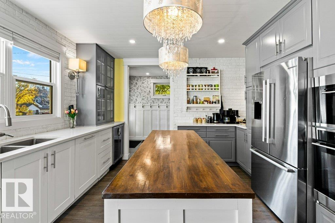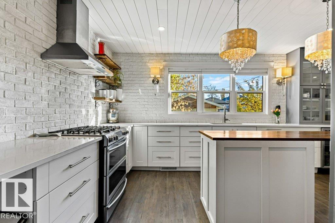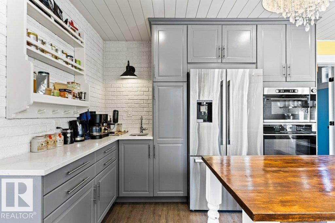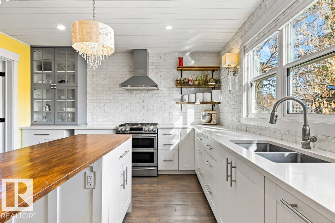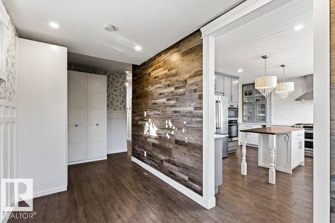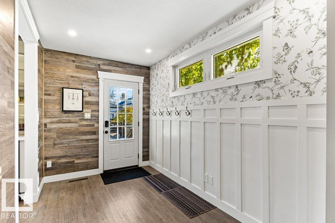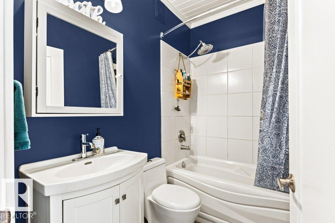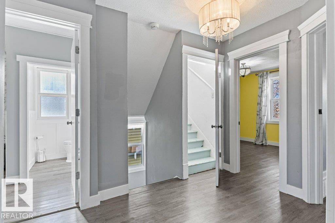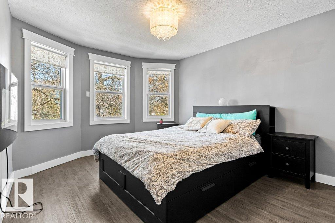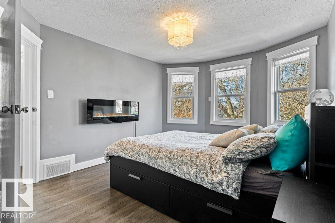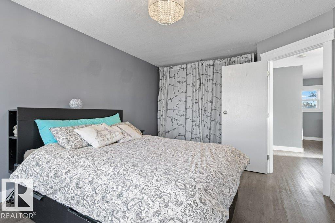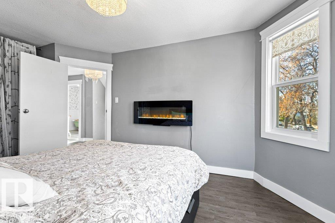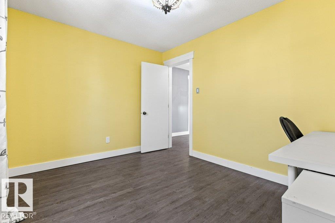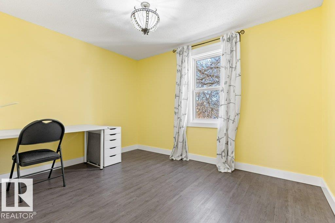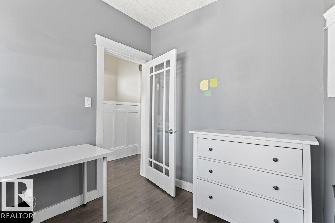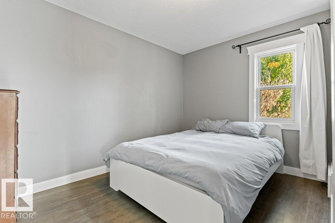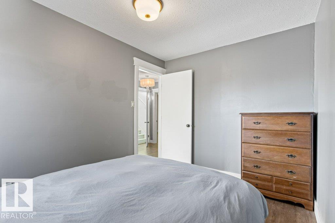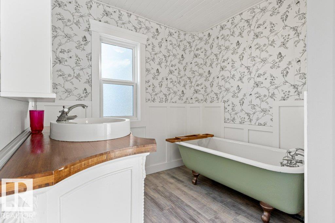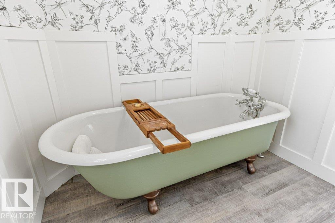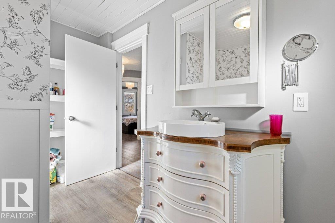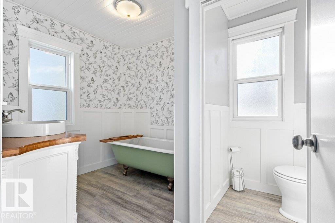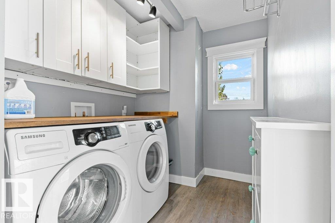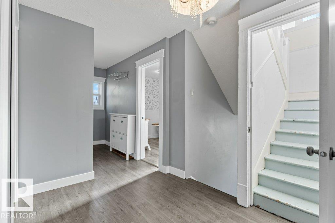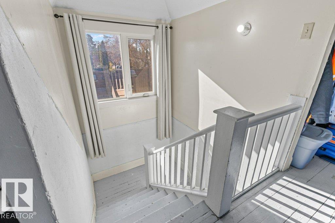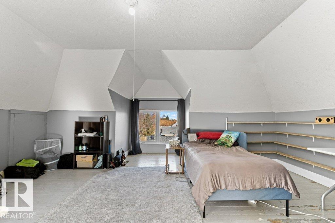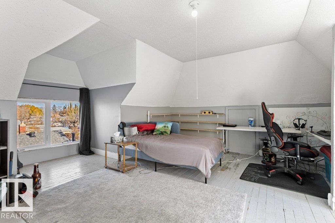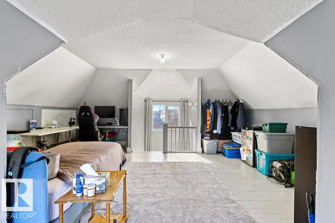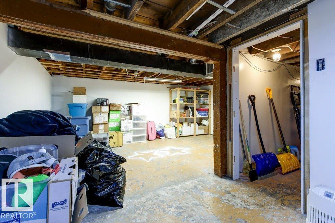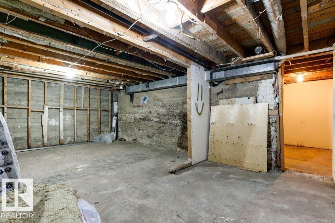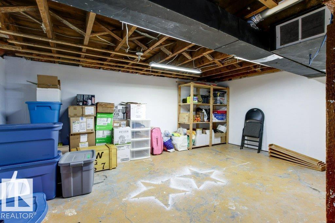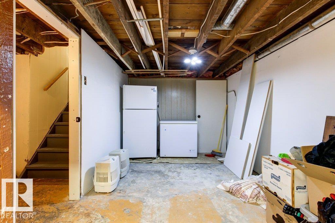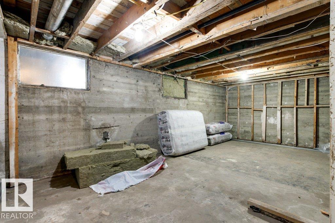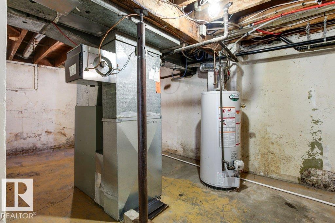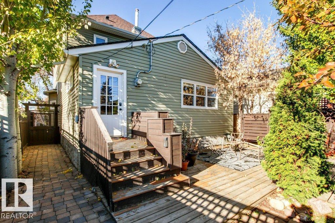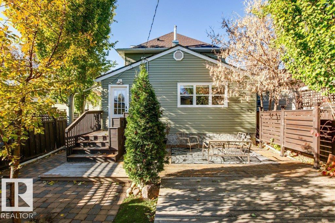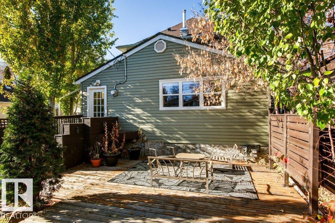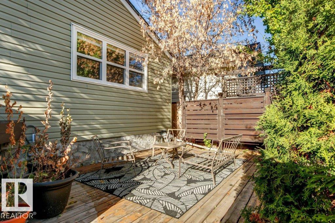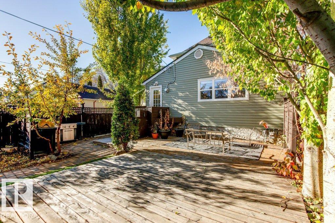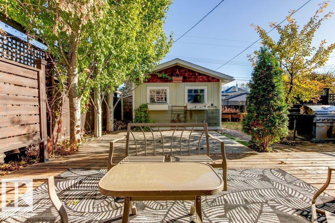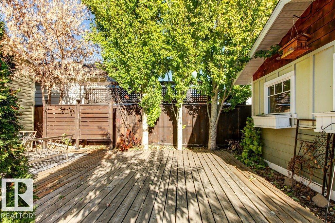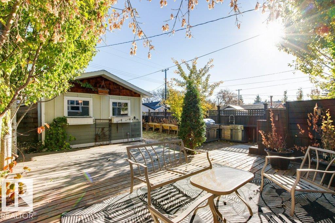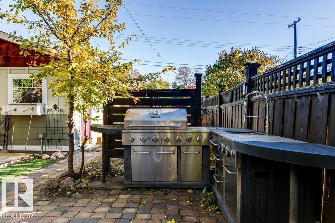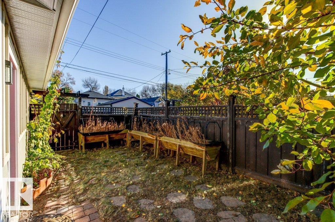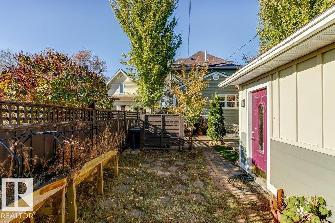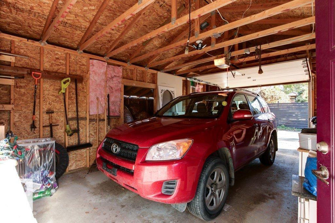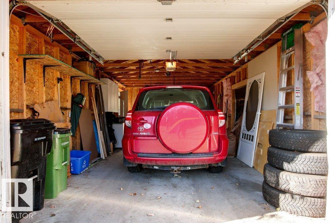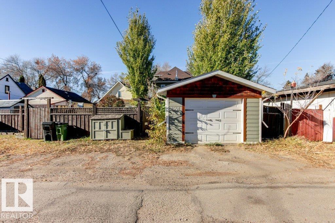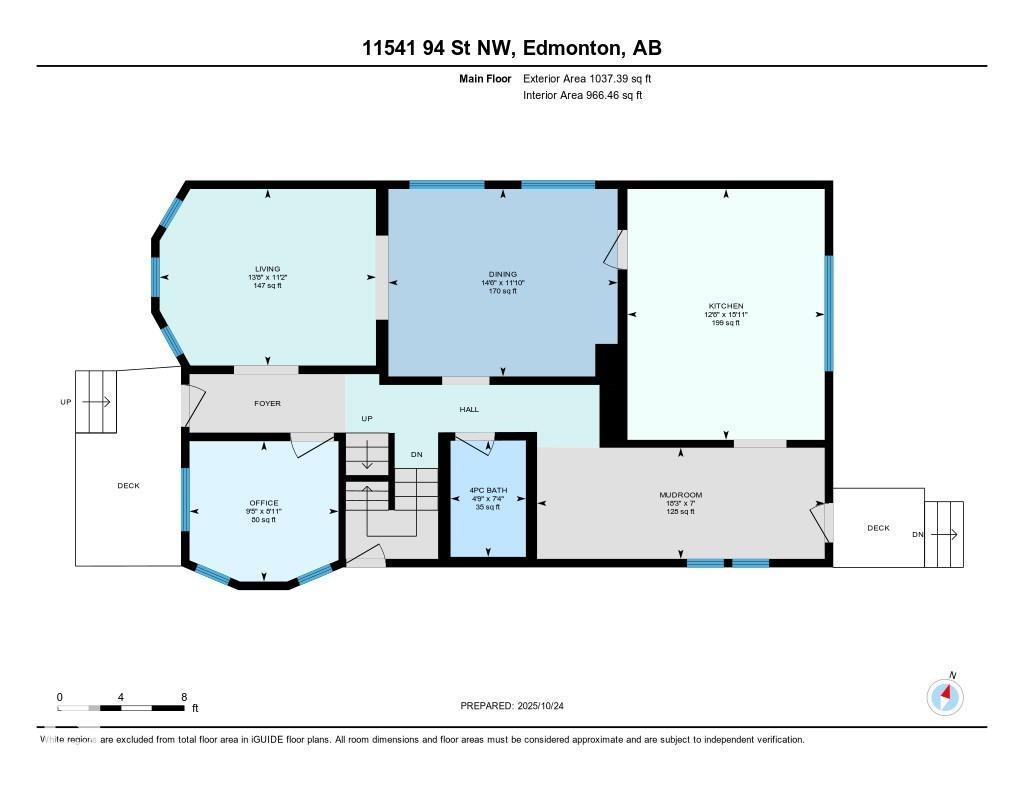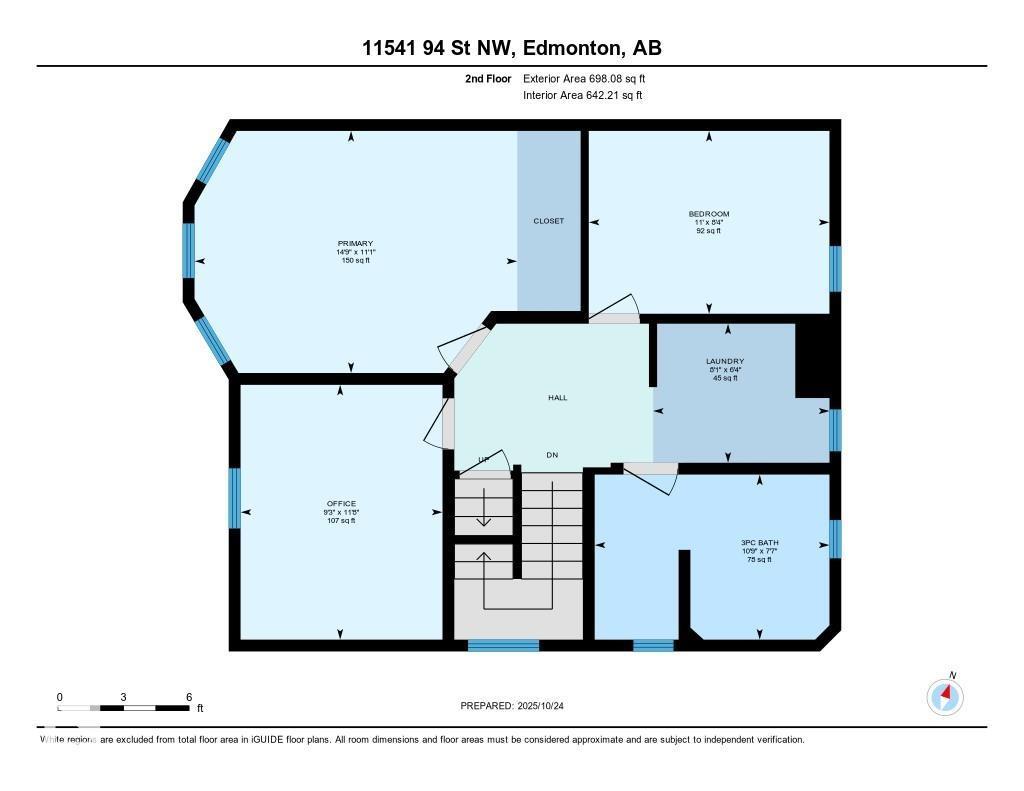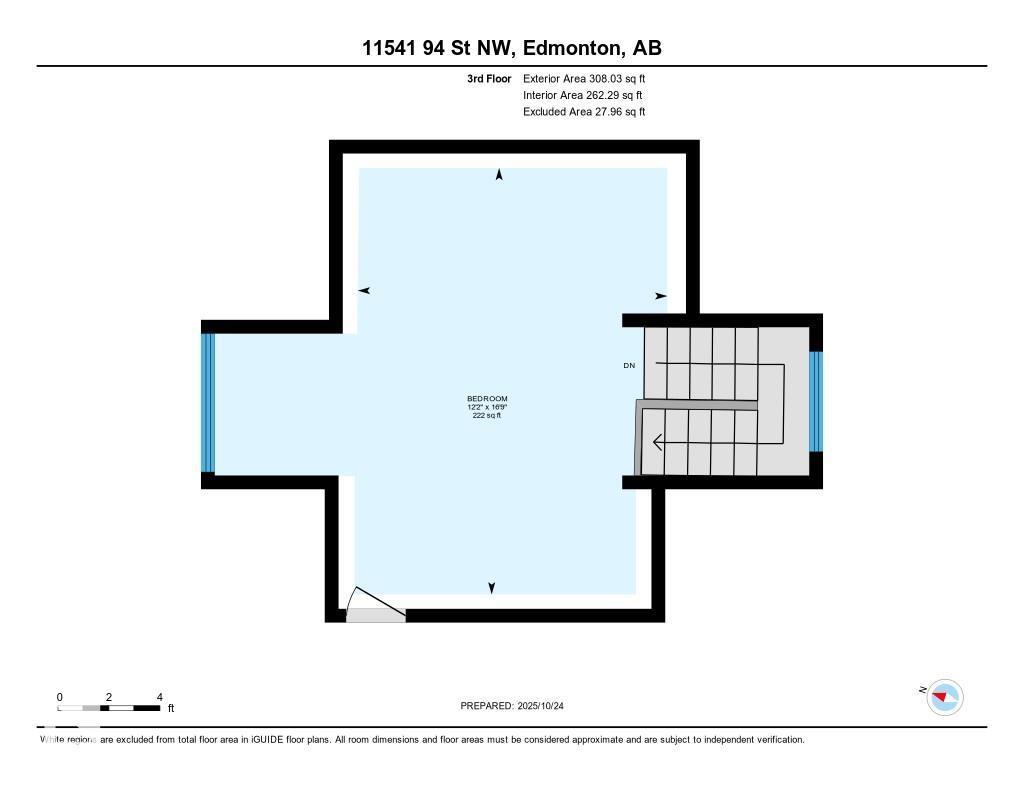3 Bedroom
2 Bathroom
2,044 ft2
Forced Air
$429,000
This historic, character home is located in the tree lined streets of Alberta Ave and is filled with updates! The main floor features wainscotting, 9’ ceilings, vinyl plank flooring throughout, large den, bright living room, a huge dining room & a full bathroom. The HUGE, DREAM KITCHEN is fully renovated with two-toned cabinets, quartz counters, gas stove with double oven, plus a built-in oven and microwave, wine fridge and bar sink. You will also find a large mudroom at the back entrance with tons of storage. Upstairs you will find 3 bedrooms, a full bathroom with claw foot tub as well as a LAUNDRY space with storage! Up in the 3RD LEVEL there is an open space featuring sloped ceilings, a perfect BOUNUSROOM. There is a lovely fenced yard with deck/patio, outdoor kitchen & garage with storage. Other UPDATES include-PLUMBING, FURNACE, ROOF, WINDOWS & 100amp ELECTRICAL! The full, unfinished basement offers lots of storage. This lovely home is full of character & is located minutes to downtown Edmonton. (id:47041)
Property Details
|
MLS® Number
|
E4463542 |
|
Property Type
|
Single Family |
|
Neigbourhood
|
Alberta Avenue |
|
Amenities Near By
|
Golf Course, Public Transit, Schools, Shopping, Ski Hill |
|
Features
|
Flat Site, No Animal Home, No Smoking Home |
Building
|
Bathroom Total
|
2 |
|
Bedrooms Total
|
3 |
|
Amenities
|
Ceiling - 9ft, Vinyl Windows |
|
Appliances
|
Dishwasher, Dryer, Garage Door Opener Remote(s), Garage Door Opener, Hood Fan, Oven - Built-in, Microwave, Refrigerator, Gas Stove(s), Washer, Wine Fridge |
|
Basement Development
|
Unfinished |
|
Basement Type
|
Full (unfinished) |
|
Constructed Date
|
1912 |
|
Construction Style Attachment
|
Detached |
|
Heating Type
|
Forced Air |
|
Stories Total
|
3 |
|
Size Interior
|
2,044 Ft2 |
|
Type
|
House |
Parking
Land
|
Acreage
|
No |
|
Fence Type
|
Fence |
|
Land Amenities
|
Golf Course, Public Transit, Schools, Shopping, Ski Hill |
|
Size Irregular
|
367.78 |
|
Size Total
|
367.78 M2 |
|
Size Total Text
|
367.78 M2 |
Rooms
| Level |
Type |
Length |
Width |
Dimensions |
|
Main Level |
Living Room |
3.41 m |
4.18 m |
3.41 m x 4.18 m |
|
Main Level |
Dining Room |
3.62 m |
4.43 m |
3.62 m x 4.43 m |
|
Main Level |
Kitchen |
4.85 m |
3.81 m |
4.85 m x 3.81 m |
|
Main Level |
Den |
2.71 m |
2.88 m |
2.71 m x 2.88 m |
|
Upper Level |
Primary Bedroom |
3.37 m |
4.5 m |
3.37 m x 4.5 m |
|
Upper Level |
Bedroom 2 |
2.55 m |
3.35 m |
2.55 m x 3.35 m |
|
Upper Level |
Bedroom 3 |
3.55 m |
2.81 m |
3.55 m x 2.81 m |
|
Upper Level |
Loft |
3.7 m |
5.1 m |
3.7 m x 5.1 m |
https://www.realtor.ca/real-estate/29032827/11541-94-st-nw-edmonton-alberta-avenue
