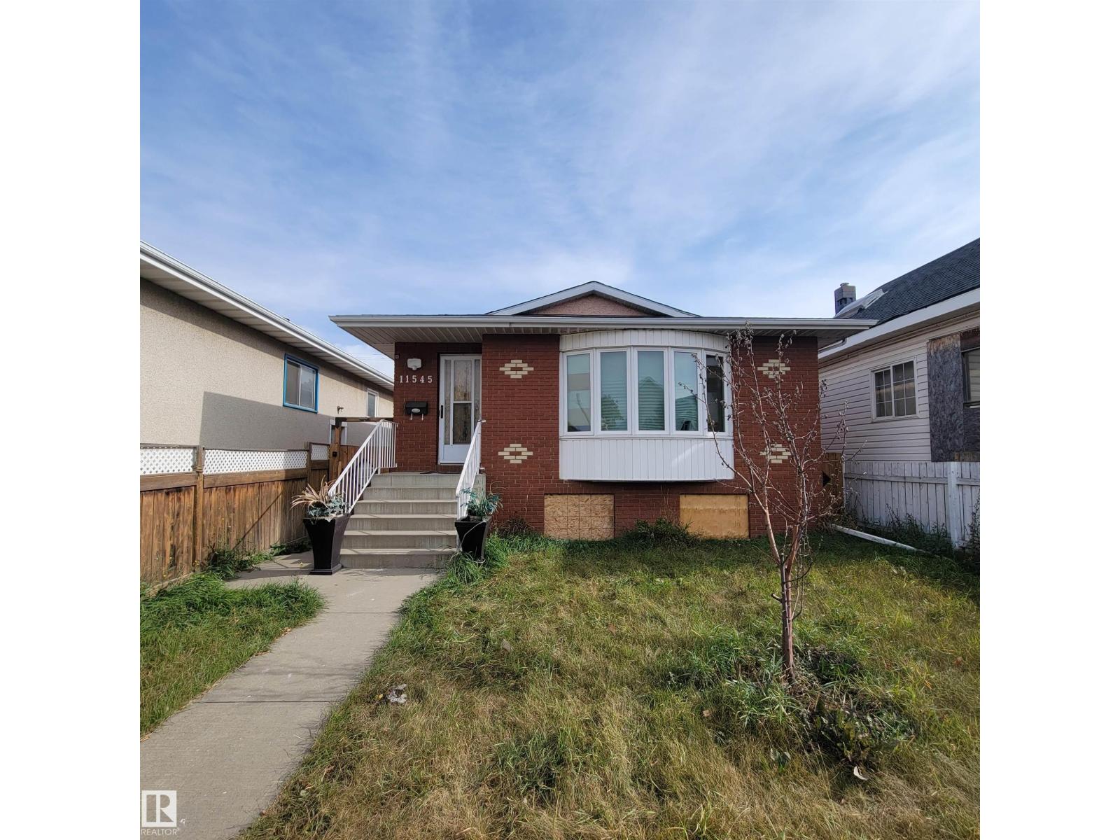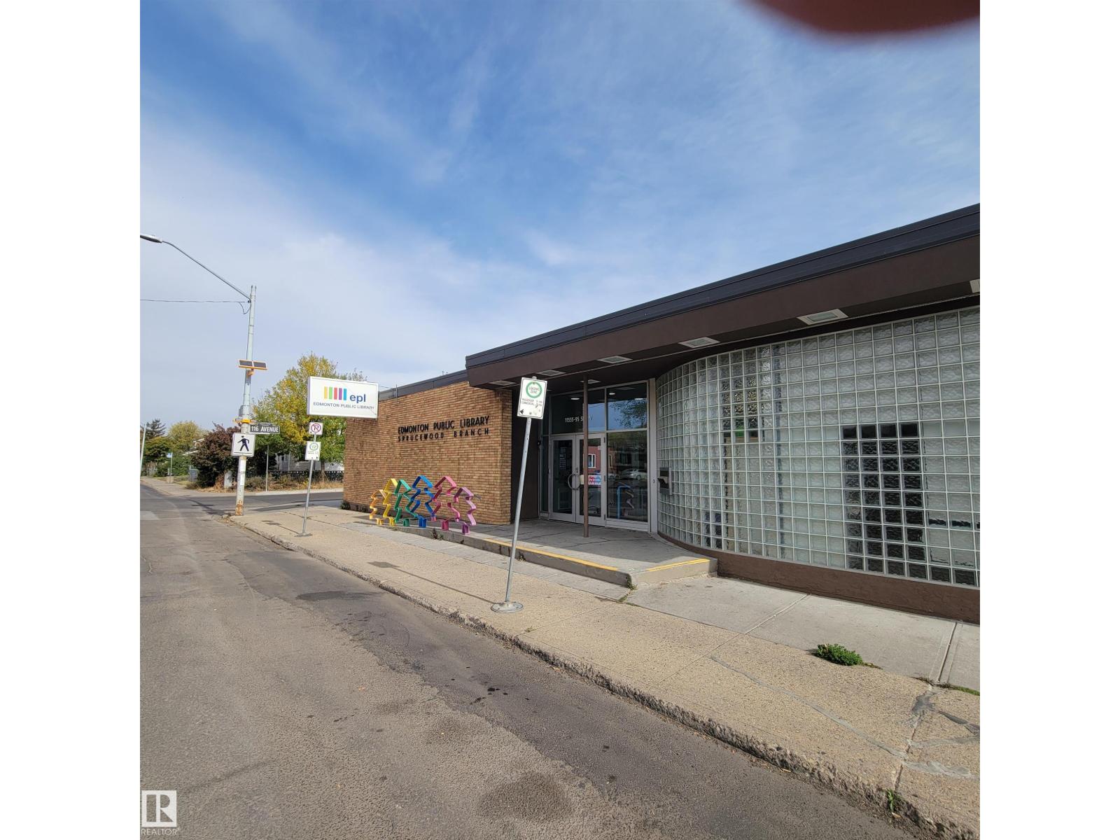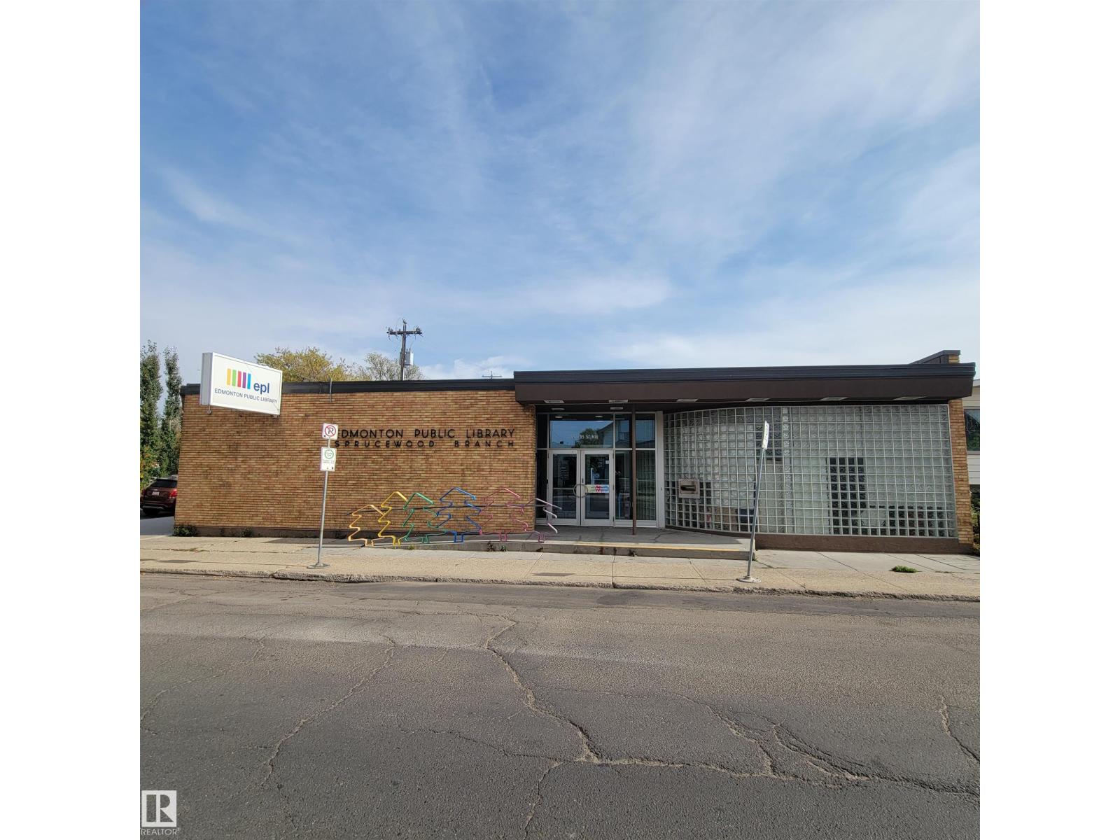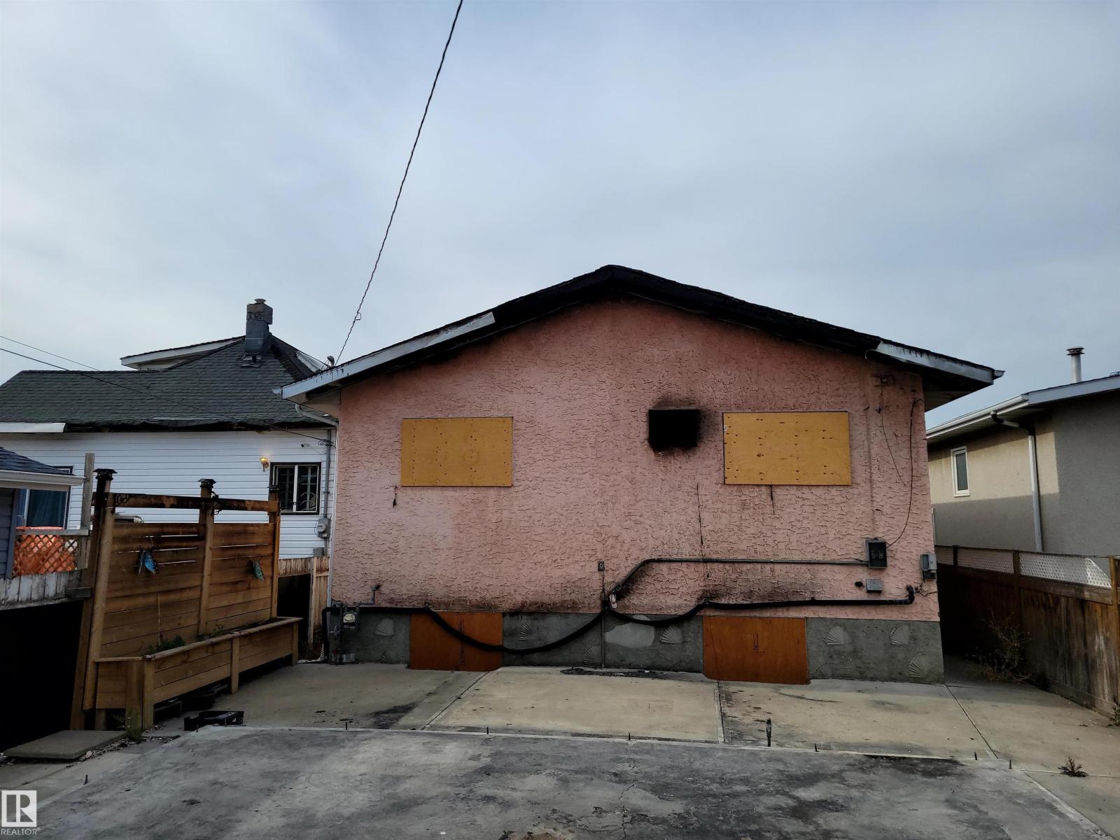5 Bedroom
2 Bathroom
998 ft2
Raised Bungalow
Forced Air
$229,000
Attention Contractor's, Renovator's, Restoration Trades. This Property Suffered a Fire Day prior to Closing Late May 2025. 1990 Year Built Raised Bungalow . Previous Double Garage Gone, Concrete Pad Intact. Fire entered the Roof Trusses of Residence , Some or All Require Replacement . Appearing Structurally Sound requires Down to the Studs on Main Floor. Separate Entrance to 2 Bedroom Suite, w/ Full Egress Windows. Furnaces, Upgraded HWT Stucco Exterior. Located 1 Door away from The Sprucewood Public Library a Community Hub. Lightening Fast Access to Downtown, Royal Alexander Hospital, Yellowhead $ 229,000 ** No Warranties or Representation's Property Sold As Is Where Is ** Recapture to Previous will Yield Fiscal Rewards 11545 - 95 Street (id:47041)
Property Details
|
MLS® Number
|
E4460004 |
|
Property Type
|
Single Family |
|
Neigbourhood
|
Alberta Avenue |
|
Amenities Near By
|
Public Transit, Schools, Shopping |
|
Features
|
See Remarks, Lane, Level |
Building
|
Bathroom Total
|
2 |
|
Bedrooms Total
|
5 |
|
Appliances
|
Microwave, Window Coverings, Refrigerator, Two Stoves |
|
Architectural Style
|
Raised Bungalow |
|
Basement Development
|
Finished |
|
Basement Type
|
Full (finished) |
|
Constructed Date
|
1990 |
|
Construction Style Attachment
|
Detached |
|
Heating Type
|
Forced Air |
|
Stories Total
|
1 |
|
Size Interior
|
998 Ft2 |
|
Type
|
House |
Parking
Land
|
Acreage
|
No |
|
Fence Type
|
Fence |
|
Land Amenities
|
Public Transit, Schools, Shopping |
Rooms
| Level |
Type |
Length |
Width |
Dimensions |
|
Basement |
Family Room |
4.03 m |
4.02 m |
4.03 m x 4.02 m |
|
Basement |
Bedroom 4 |
3.91 m |
3.58 m |
3.91 m x 3.58 m |
|
Basement |
Bedroom 5 |
3.58 m |
2.98 m |
3.58 m x 2.98 m |
|
Basement |
Second Kitchen |
4 m |
3.47 m |
4 m x 3.47 m |
|
Basement |
Breakfast |
3.47 m |
3.05 m |
3.47 m x 3.05 m |
|
Basement |
Utility Room |
2.78 m |
2.74 m |
2.78 m x 2.74 m |
|
Main Level |
Living Room |
5.46 m |
4.26 m |
5.46 m x 4.26 m |
|
Main Level |
Dining Room |
2.87 m |
2.52 m |
2.87 m x 2.52 m |
|
Main Level |
Kitchen |
4.43 m |
2.4 m |
4.43 m x 2.4 m |
|
Main Level |
Primary Bedroom |
3.7 m |
3.66 m |
3.7 m x 3.66 m |
|
Main Level |
Bedroom 2 |
2.95 m |
2.78 m |
2.95 m x 2.78 m |
|
Main Level |
Bedroom 3 |
2.87 m |
2.62 m |
2.87 m x 2.62 m |
https://www.realtor.ca/real-estate/28926881/11545-95-st-nw-edmonton-alberta-avenue





