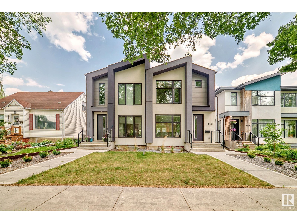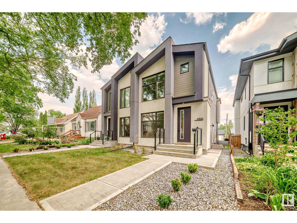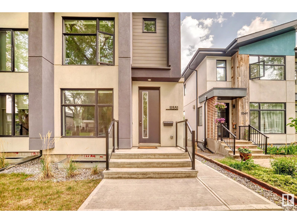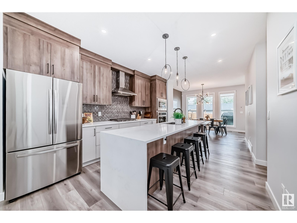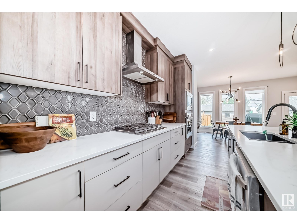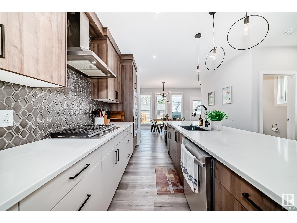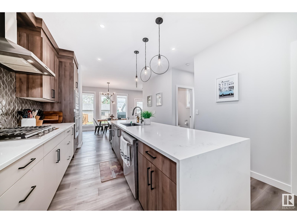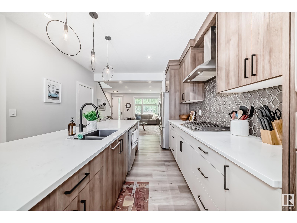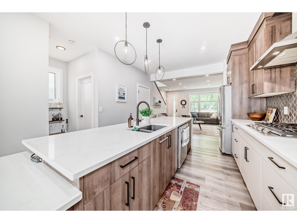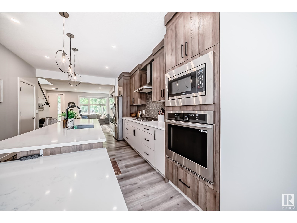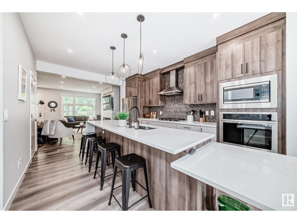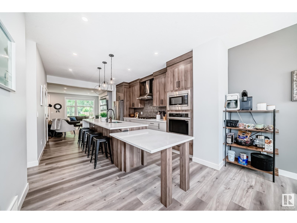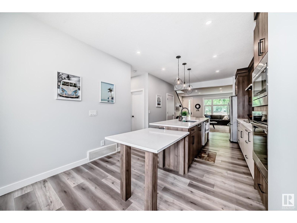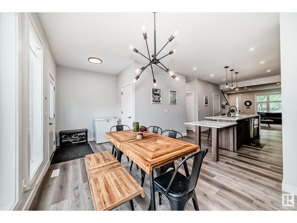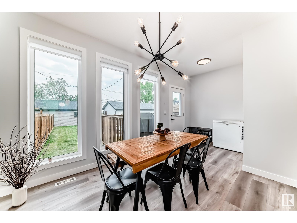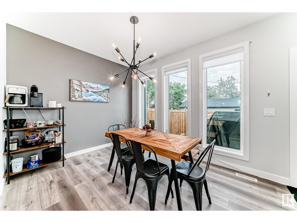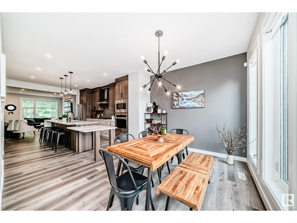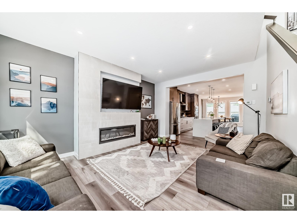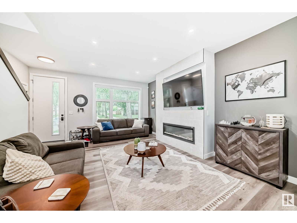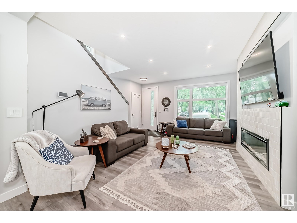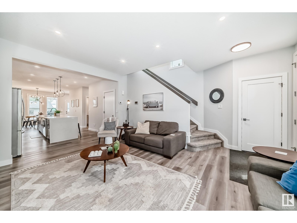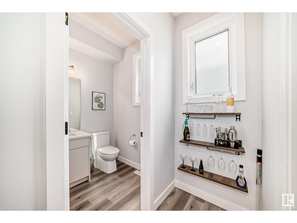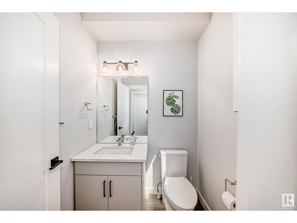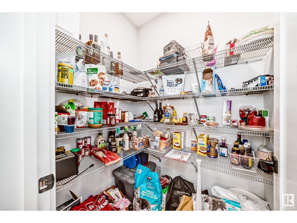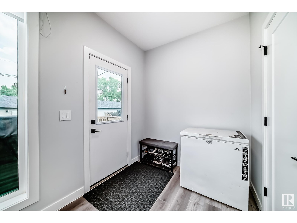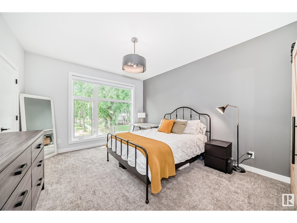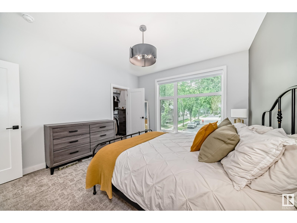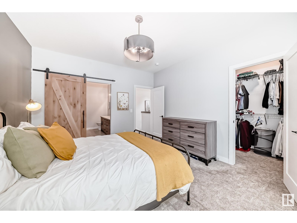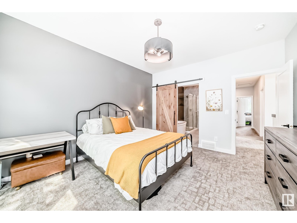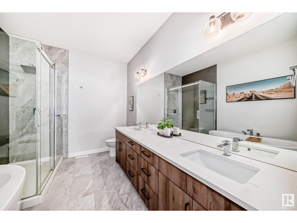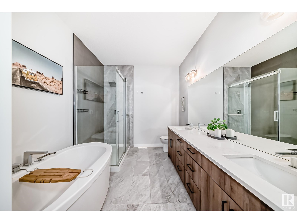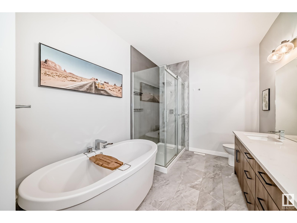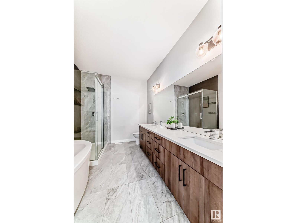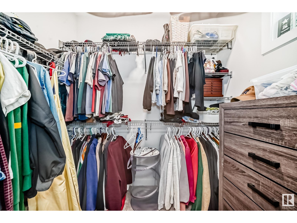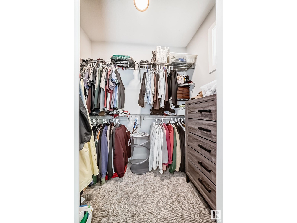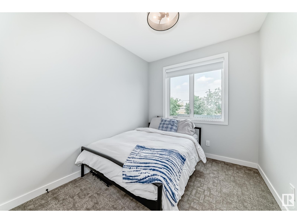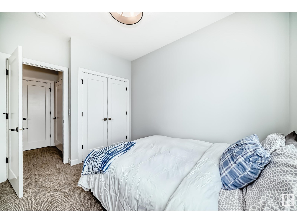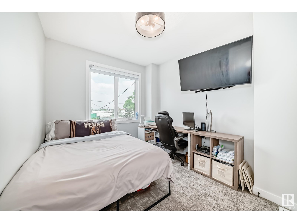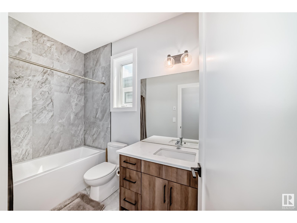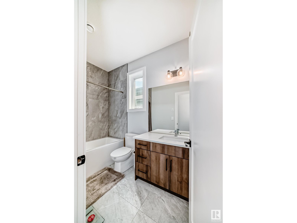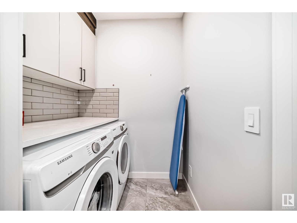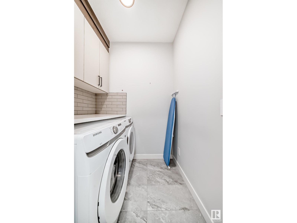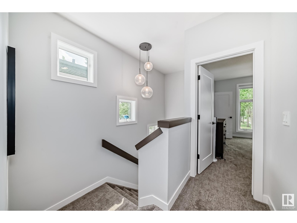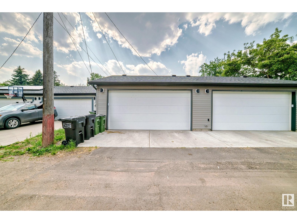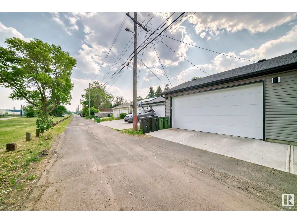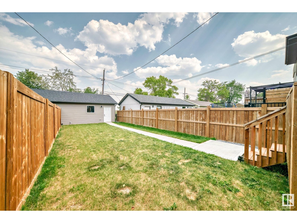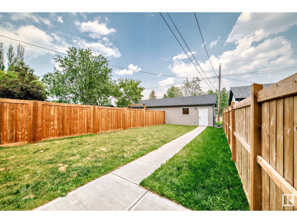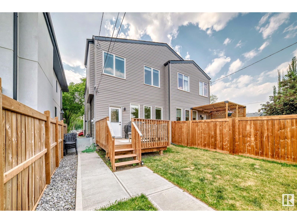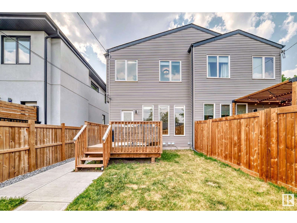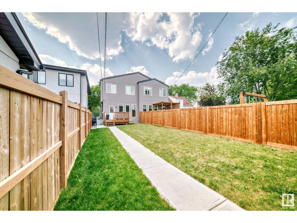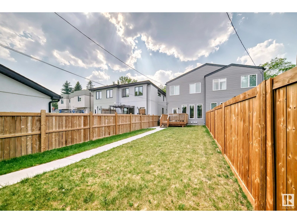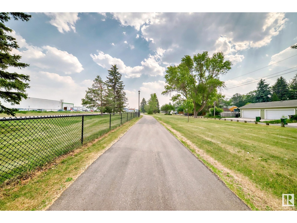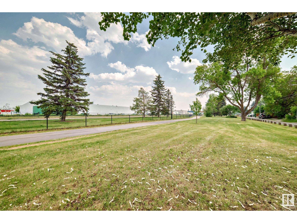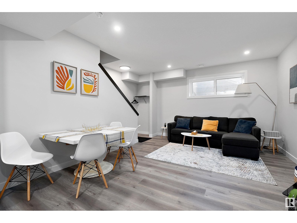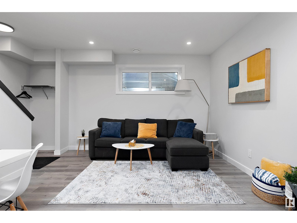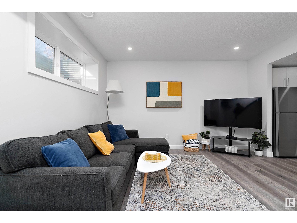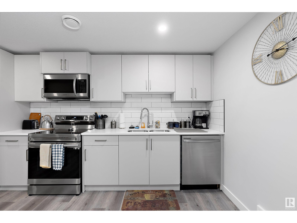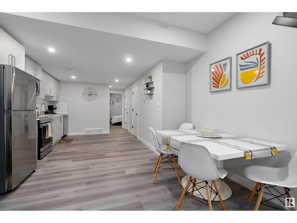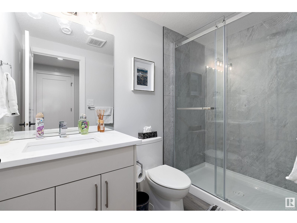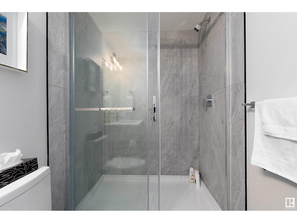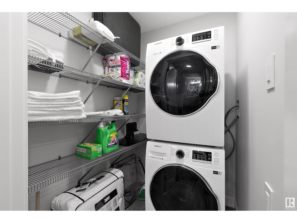4 Bedroom
4 Bathroom
1,720 ft2
Fireplace
Forced Air
$599,000
Stunning, 4 year old, 3 Bdrm, 3 bath plus fantastic legal 1 Bedroom suite with thoughtful construction & design standards throughout. Your own Dream Home with 9' ceilings, stylish kitchen with upgraded cabinetry, appliances & quartz with waterfall edge and counter seating for 8! Open living room plan, neutral decor, linear fireplace and plank flooring, dining room, walk-in pantry, 2 pc bath and mudroom. A wide staircase leads to the oversized primary bdrm with window opening to the treelined street, a large W/I closet and fabulous Ensuite with glass enclosed, shower, freestanding tub and dual sink vanity. You won’t find a better Legal Suite. Separate entrance, bright and spacious with tall ceilings, lovely kitchen, large bedroom and 3pc bath. The suite has been a S-T rental, with the possibility for the business to be passed on with furniture and set up assistance! Double garage, deck, fenced and landscaped. Quiet location backing onto a greenspace, dog park and minutes to trendy 124 street and Downtown. (id:47041)
Property Details
|
MLS® Number
|
E4442078 |
|
Property Type
|
Single Family |
|
Neigbourhood
|
Inglewood (Edmonton) |
|
Amenities Near By
|
Playground, Schools, Shopping |
|
Features
|
Private Setting, See Remarks, Flat Site, Park/reserve, Lane, Closet Organizers, No Smoking Home |
|
Parking Space Total
|
4 |
|
Structure
|
Deck |
Building
|
Bathroom Total
|
4 |
|
Bedrooms Total
|
4 |
|
Amenities
|
Ceiling - 9ft, Vinyl Windows |
|
Appliances
|
Alarm System, Dishwasher, Garage Door Opener Remote(s), Garage Door Opener, Hood Fan, Microwave Range Hood Combo, Oven - Built-in, Microwave, Washer/dryer Stack-up, Stove, Window Coverings, Refrigerator |
|
Basement Development
|
Finished |
|
Basement Features
|
Suite |
|
Basement Type
|
Full (finished) |
|
Constructed Date
|
2021 |
|
Construction Style Attachment
|
Semi-detached |
|
Fireplace Fuel
|
Electric |
|
Fireplace Present
|
Yes |
|
Fireplace Type
|
Unknown |
|
Half Bath Total
|
1 |
|
Heating Type
|
Forced Air |
|
Stories Total
|
2 |
|
Size Interior
|
1,720 Ft2 |
|
Type
|
Duplex |
Parking
Land
|
Acreage
|
No |
|
Fence Type
|
Fence |
|
Land Amenities
|
Playground, Schools, Shopping |
|
Size Irregular
|
319.68 |
|
Size Total
|
319.68 M2 |
|
Size Total Text
|
319.68 M2 |
Rooms
| Level |
Type |
Length |
Width |
Dimensions |
|
Basement |
Family Room |
4.93 m |
3.92 m |
4.93 m x 3.92 m |
|
Basement |
Bedroom 4 |
3.25 m |
2.96 m |
3.25 m x 2.96 m |
|
Basement |
Laundry Room |
1.56 m |
1.33 m |
1.56 m x 1.33 m |
|
Basement |
Second Kitchen |
3.89 m |
3.28 m |
3.89 m x 3.28 m |
|
Main Level |
Living Room |
5.14 m |
4.05 m |
5.14 m x 4.05 m |
|
Main Level |
Dining Room |
3.57 m |
2.65 m |
3.57 m x 2.65 m |
|
Main Level |
Kitchen |
5.08 m |
3.57 m |
5.08 m x 3.57 m |
|
Main Level |
Mud Room |
2.08 m |
1.77 m |
2.08 m x 1.77 m |
|
Main Level |
Pantry |
1.53 m |
1.36 m |
1.53 m x 1.36 m |
|
Upper Level |
Primary Bedroom |
3.74 m |
4.28 m |
3.74 m x 4.28 m |
|
Upper Level |
Bedroom 2 |
3.17 m |
2.67 m |
3.17 m x 2.67 m |
|
Upper Level |
Bedroom 3 |
3.41 m |
2.84 m |
3.41 m x 2.84 m |
|
Upper Level |
Laundry Room |
1.49 m |
1.8 m |
1.49 m x 1.8 m |
https://www.realtor.ca/real-estate/28461533/11551-122-st-nw-edmonton-inglewood-edmonton
