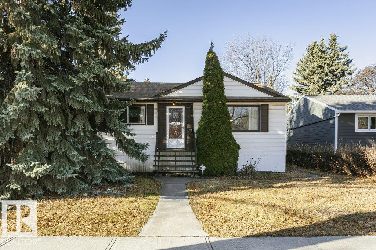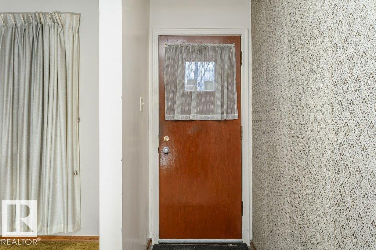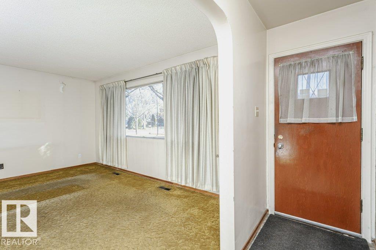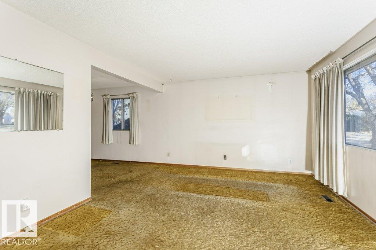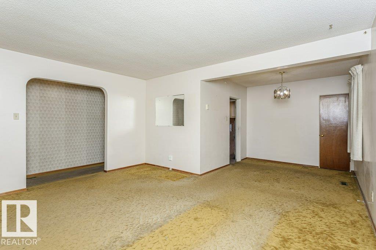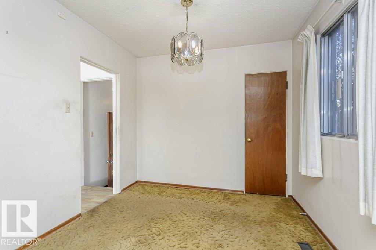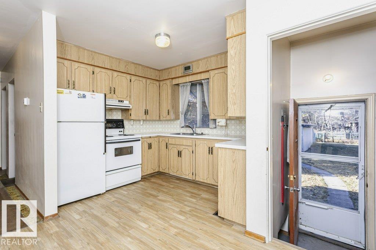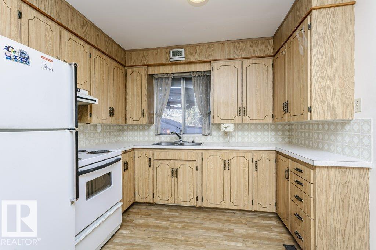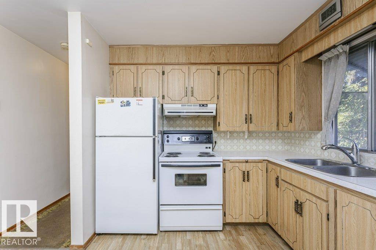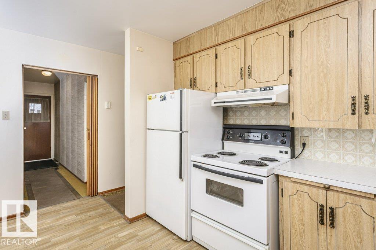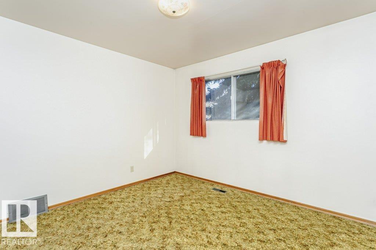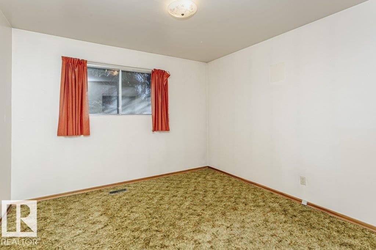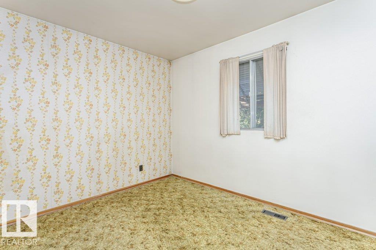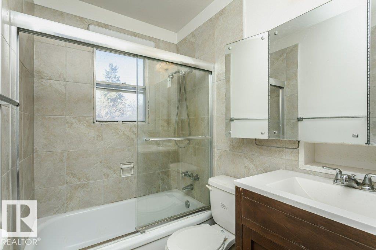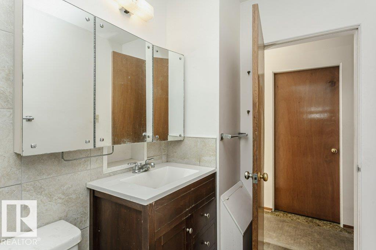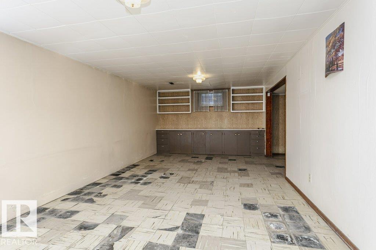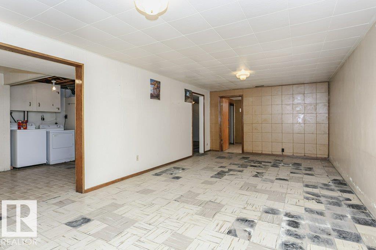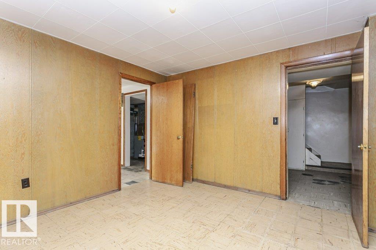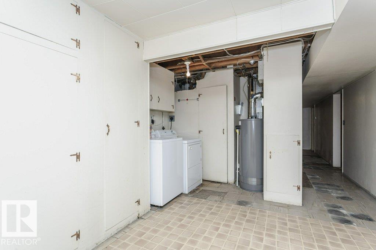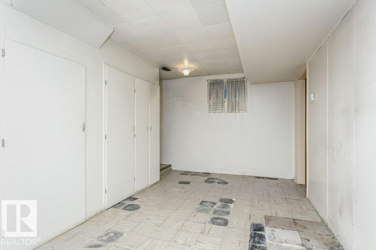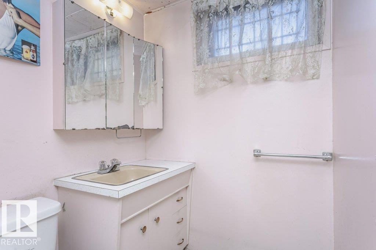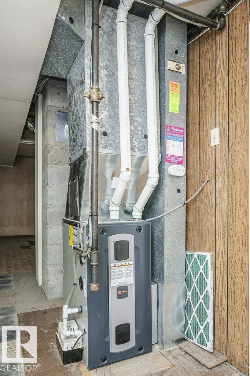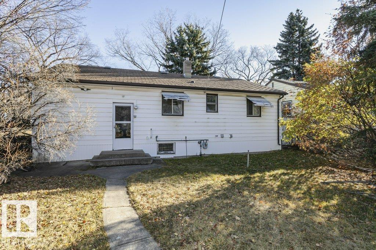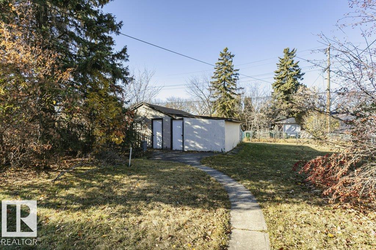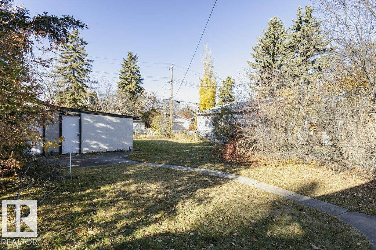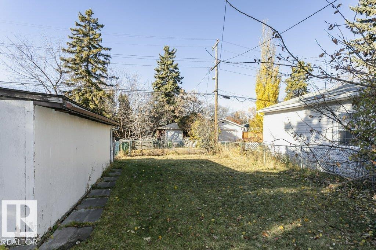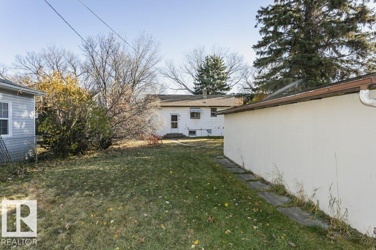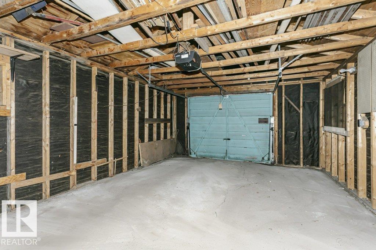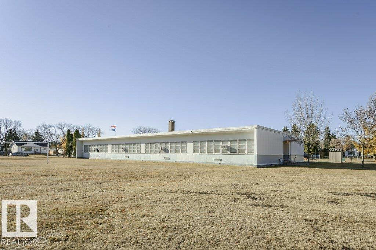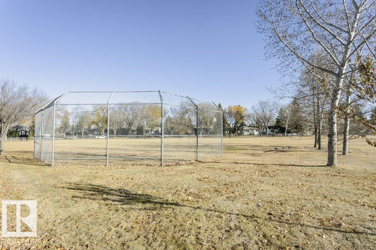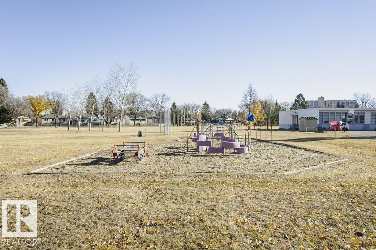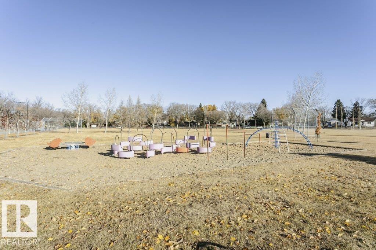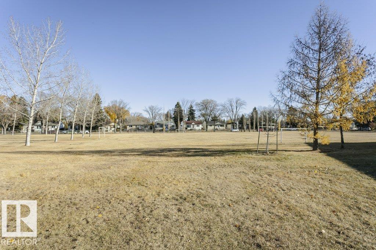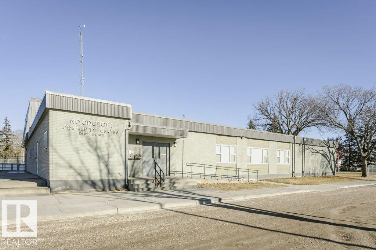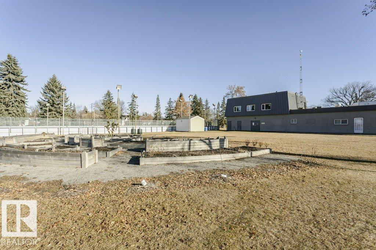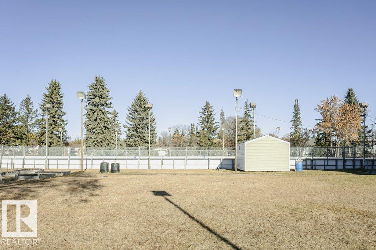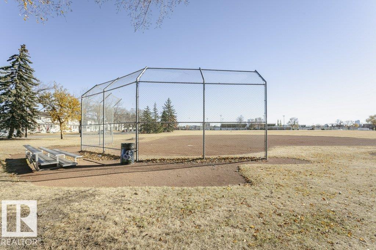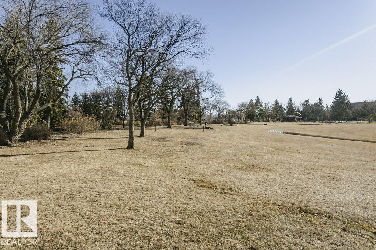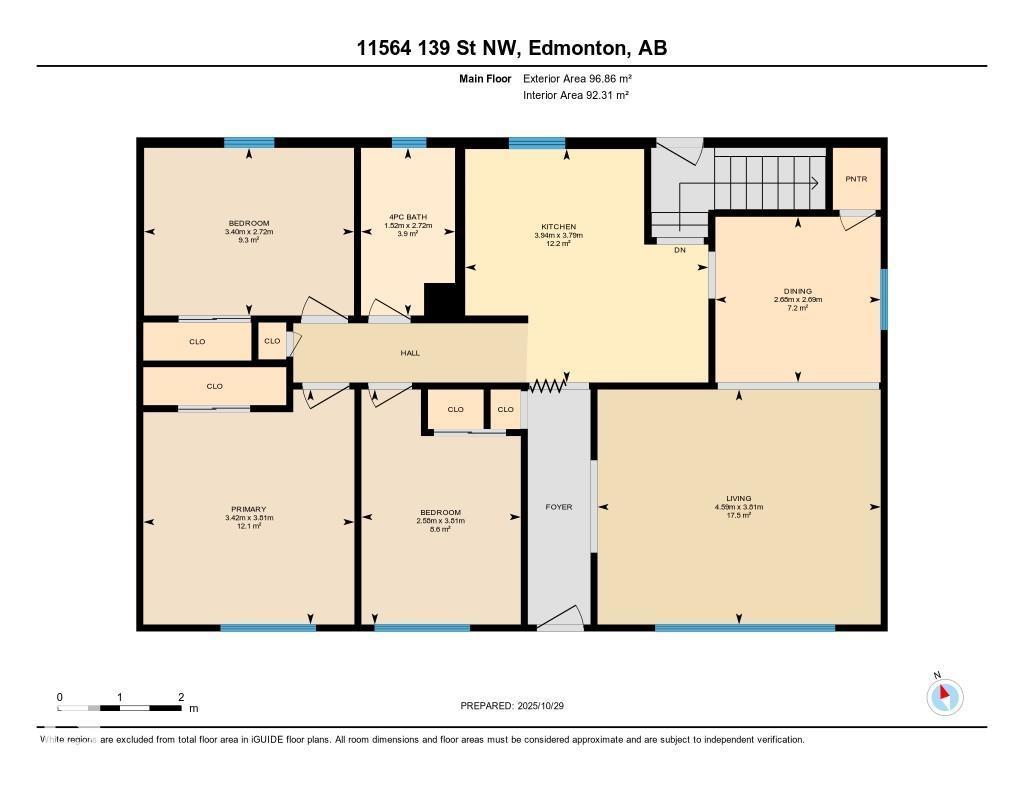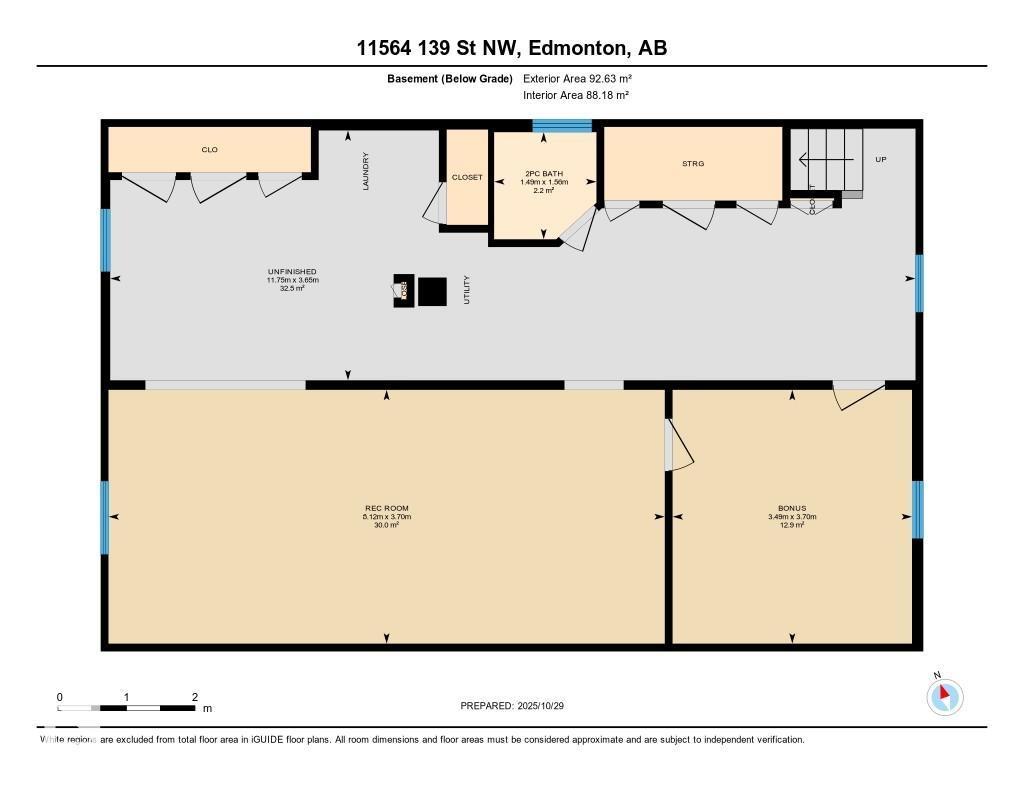3 Bedroom
2 Bathroom
1,043 ft2
Bungalow
Forced Air
$350,000
This charming 1955 original owner 3 bedroom generational family home is awaiting its next family. Nestled on a spacious, private lot, this home offers a rare blend of vintage charm and practical amenities. A lush, fully fenced backyard perfect for gardening, entertaining, or simply relaxing. An over-sized double detached garage is ideal for hobbyists, car enthusiasts, or extra storage—with ample room for vehicles, tools, and workspace. Whether you're drawn to its nostalgic appeal or the potential to personalize, this property is a rare find that combines space, privacy, and enduring quality. Enjoy the vibrant community - home of Coronation Park (with the new rec centre to open in 2026), Community Centre, Telus World of Science, Westmount Shopping Centre, The Public Transit Hub, & Ross Sheppard High School. (id:47041)
Property Details
|
MLS® Number
|
E4464151 |
|
Property Type
|
Single Family |
|
Neigbourhood
|
Woodcroft |
|
Amenities Near By
|
Playground, Public Transit, Schools, Shopping |
|
Features
|
Lane, No Smoking Home |
Building
|
Bathroom Total
|
2 |
|
Bedrooms Total
|
3 |
|
Appliances
|
Dryer, Hood Fan, Refrigerator, Stove, Washer |
|
Architectural Style
|
Bungalow |
|
Basement Development
|
Finished |
|
Basement Type
|
Full (finished) |
|
Constructed Date
|
1955 |
|
Construction Style Attachment
|
Detached |
|
Half Bath Total
|
1 |
|
Heating Type
|
Forced Air |
|
Stories Total
|
1 |
|
Size Interior
|
1,043 Ft2 |
|
Type
|
House |
Parking
Land
|
Acreage
|
No |
|
Fence Type
|
Fence |
|
Land Amenities
|
Playground, Public Transit, Schools, Shopping |
|
Size Irregular
|
654.49 |
|
Size Total
|
654.49 M2 |
|
Size Total Text
|
654.49 M2 |
Rooms
| Level |
Type |
Length |
Width |
Dimensions |
|
Basement |
Recreation Room |
3.7 m |
8.12 m |
3.7 m x 8.12 m |
|
Main Level |
Living Room |
3.81 m |
4.59 m |
3.81 m x 4.59 m |
|
Main Level |
Dining Room |
2.69 m |
2.68 m |
2.69 m x 2.68 m |
|
Main Level |
Kitchen |
3.79 m |
3.94 m |
3.79 m x 3.94 m |
|
Main Level |
Primary Bedroom |
3.81 m |
3.42 m |
3.81 m x 3.42 m |
|
Main Level |
Bedroom 2 |
3.81 m |
2.58 m |
3.81 m x 2.58 m |
|
Main Level |
Bedroom 3 |
2.72 m |
3.4 m |
2.72 m x 3.4 m |
https://www.realtor.ca/real-estate/29051927/11564-139-st-nw-edmonton-woodcroft
