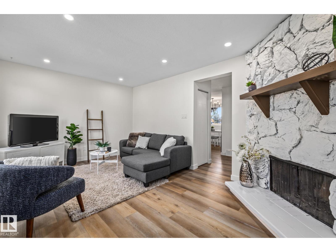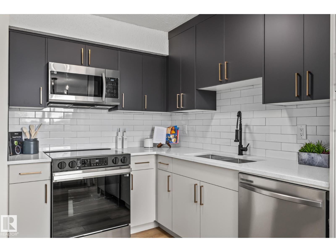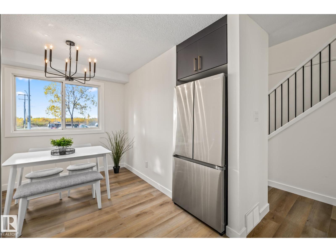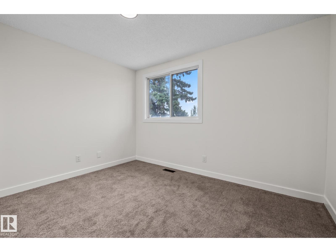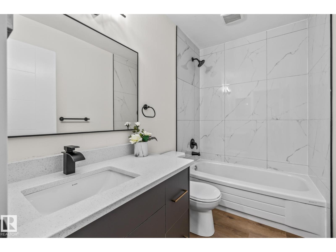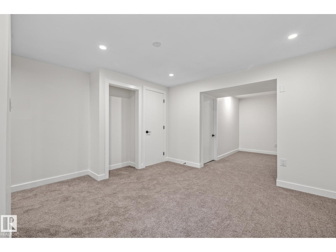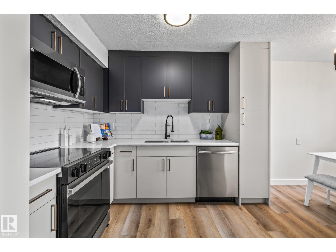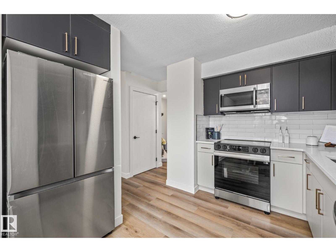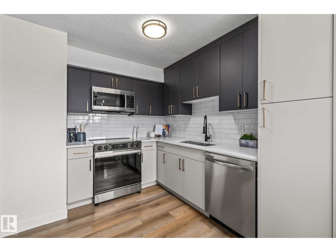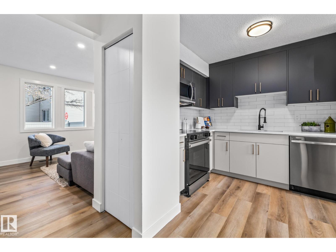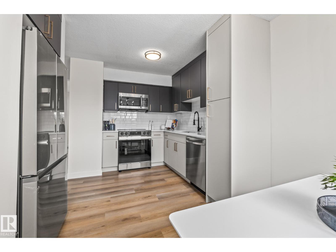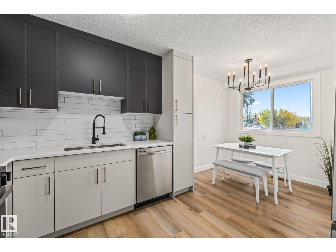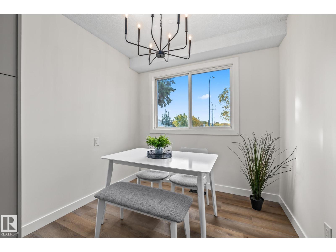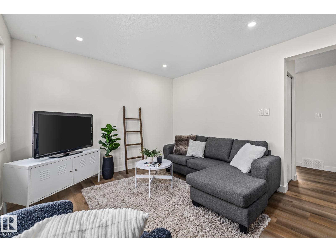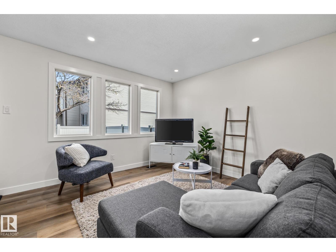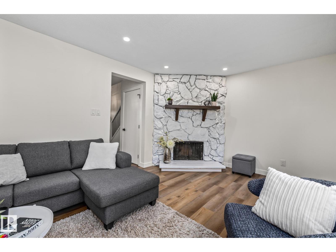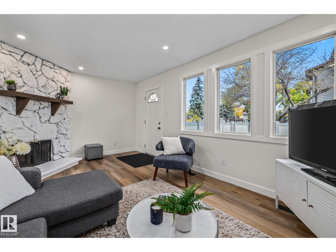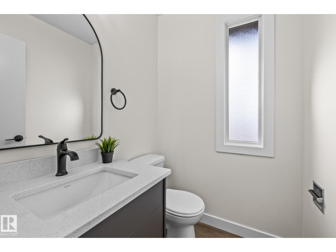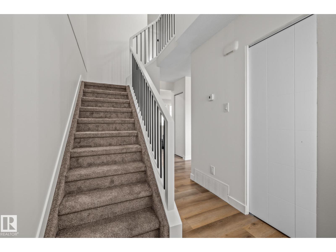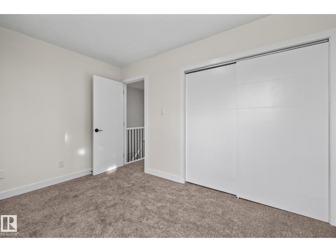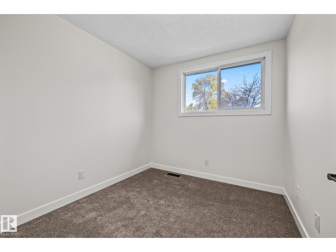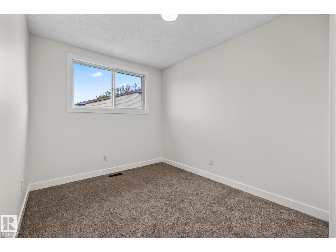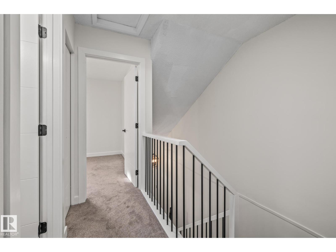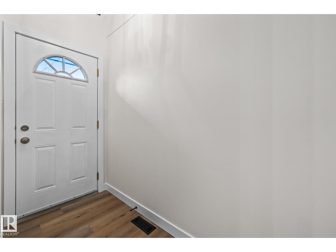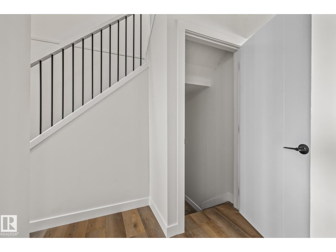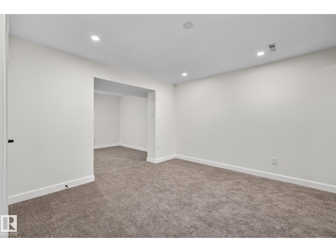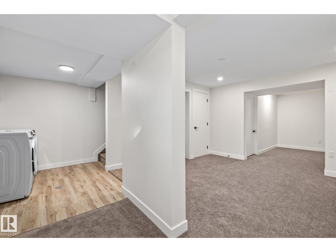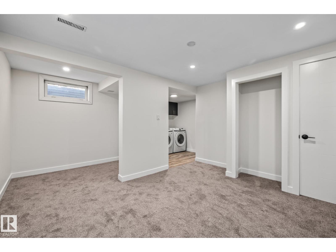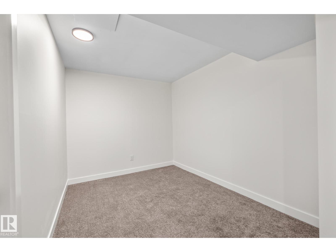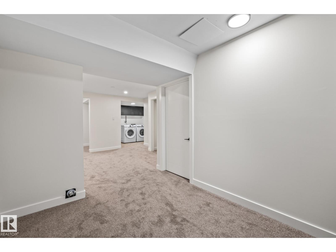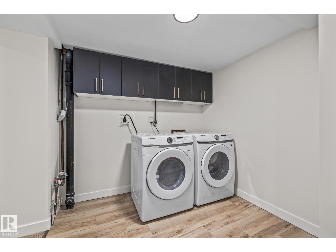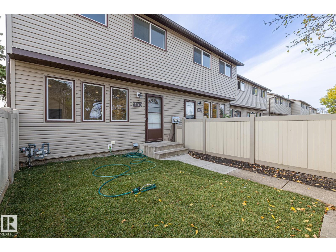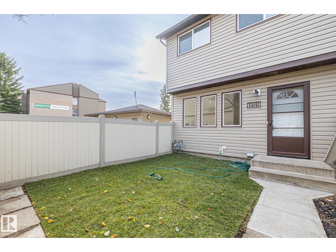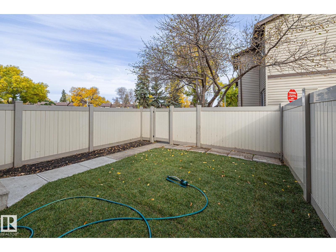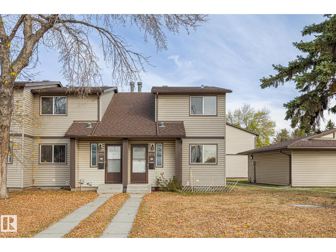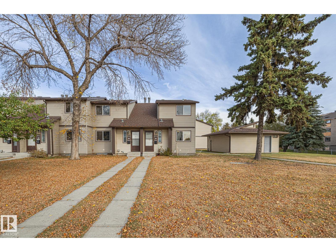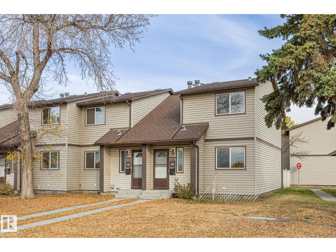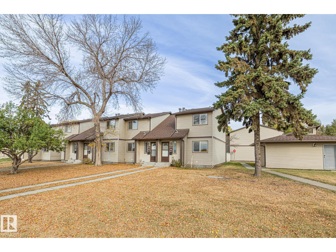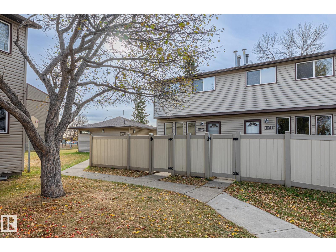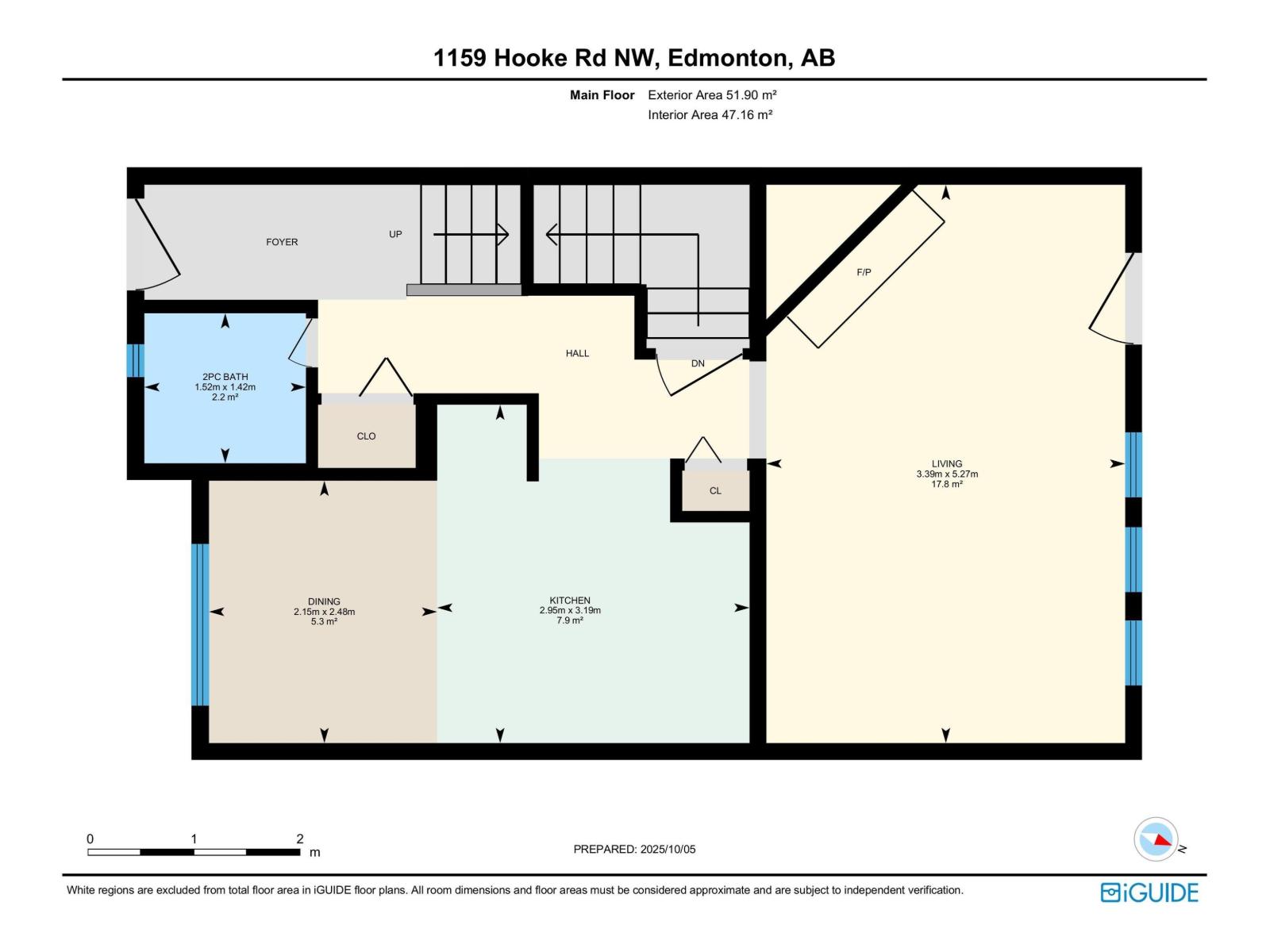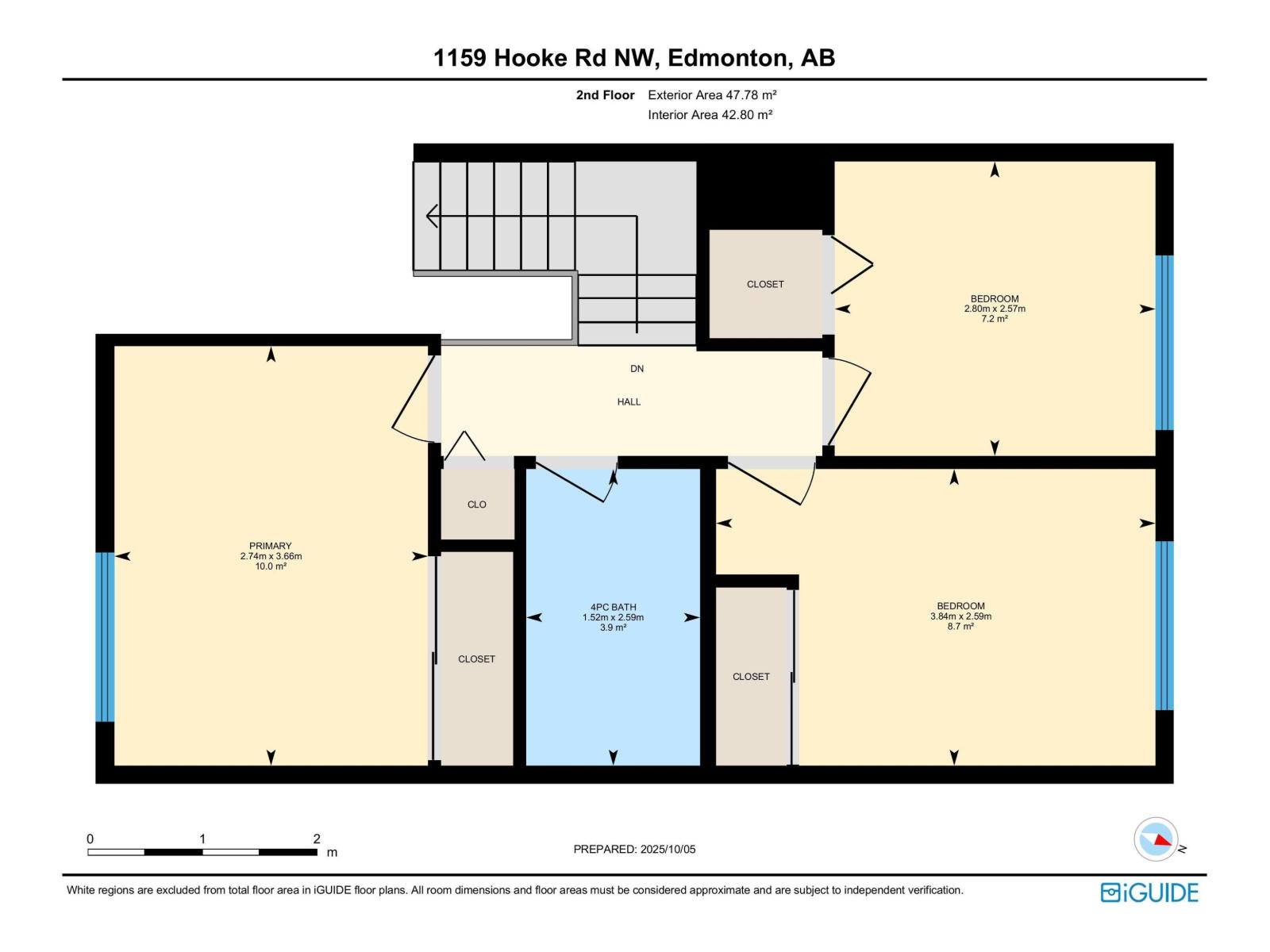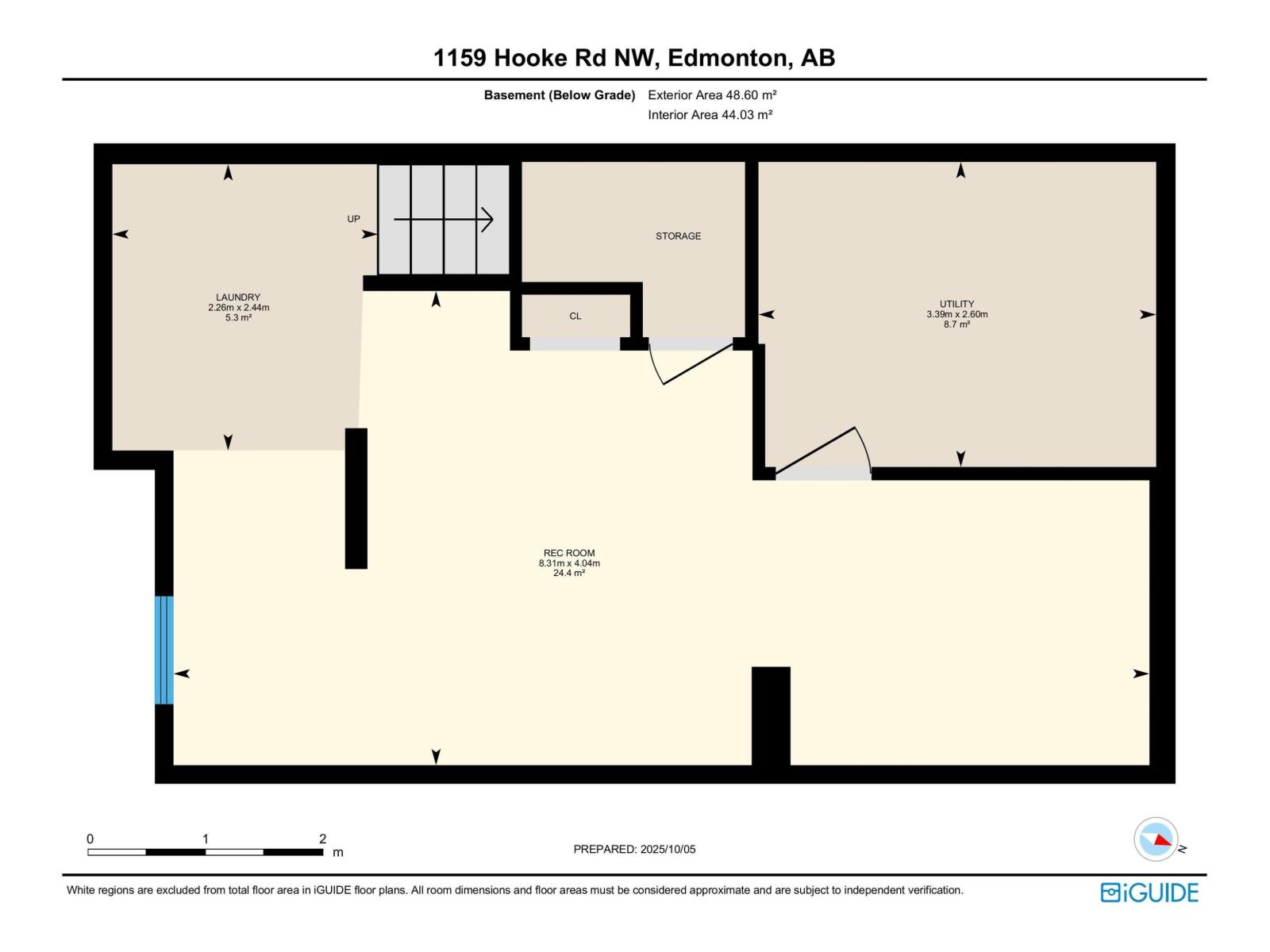1159 Hooke Rd Nw Edmonton, Alberta T5A 4A5
$284,990Maintenance, Exterior Maintenance, Insurance, Landscaping, Property Management, Other, See Remarks
$309 Monthly
Maintenance, Exterior Maintenance, Insurance, Landscaping, Property Management, Other, See Remarks
$309 MonthlyWelcome home to this beautifully renovated end-unit townhouse, perfect for first-time buyers or families! Every detail has been updated, from the brand-new kitchen to the fully finished basement. The bright living room features a cozy wood-burning fireplace and opens to a freshly sodded yard, ideal for kids or weekend BBQs. A main-floor half bath adds convenience. Upstairs, enjoy three bedrooms, including a generous primary suite with ample closet space, plus a stylish new four-piece bathroom. The finished basement offers space for a family room, play area, or home office. Recent upgrades include quartz countertops, vinyl plank flooring, modern doors and trim, pot lights, updated lighting and hardware, plush carpet, and fresh paint. Located in a family-friendly community steps from school and playground, with easy access to shopping, transit, the Anthony Henday, and Yellowhead Trail. (id:47041)
Open House
This property has open houses!
12:00 pm
Ends at:2:00 pm
Property Details
| MLS® Number | E4461536 |
| Property Type | Single Family |
| Neigbourhood | Overlanders |
| Amenities Near By | Golf Course, Playground, Public Transit, Schools, Shopping |
| Community Features | Public Swimming Pool |
| Features | See Remarks, Flat Site |
Building
| Bathroom Total | 2 |
| Bedrooms Total | 3 |
| Appliances | Dishwasher, Dryer, Microwave Range Hood Combo, Refrigerator, Stove, Washer |
| Basement Development | Finished |
| Basement Type | Full (finished) |
| Constructed Date | 1976 |
| Construction Style Attachment | Attached |
| Fireplace Fuel | Wood |
| Fireplace Present | Yes |
| Fireplace Type | Corner |
| Half Bath Total | 1 |
| Heating Type | Forced Air |
| Stories Total | 2 |
| Size Interior | 1,073 Ft2 |
| Type | Row / Townhouse |
Parking
| Stall |
Land
| Acreage | No |
| Fence Type | Fence |
| Land Amenities | Golf Course, Playground, Public Transit, Schools, Shopping |
Rooms
| Level | Type | Length | Width | Dimensions |
|---|---|---|---|---|
| Basement | Family Room | 13'3"27'3" | ||
| Basement | Laundry Room | 8' x 7'5" | ||
| Basement | Utility Room | 8'6" x 11'1" | ||
| Main Level | Living Room | 17'4" x 11'1" | ||
| Main Level | Dining Room | 8'2" x 7'1" | ||
| Main Level | Kitchen | 10'6" x 9'8" | ||
| Upper Level | Primary Bedroom | 12' x 9' | ||
| Upper Level | Bedroom 2 | 8'6" x 12'7" | ||
| Upper Level | Bedroom 3 | 8'5" x 9'2" |
https://www.realtor.ca/real-estate/28973858/1159-hooke-rd-nw-edmonton-overlanders
