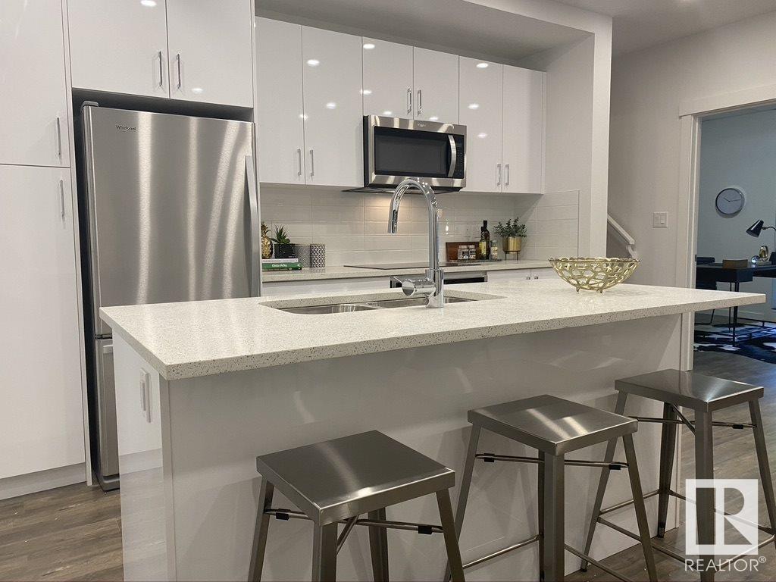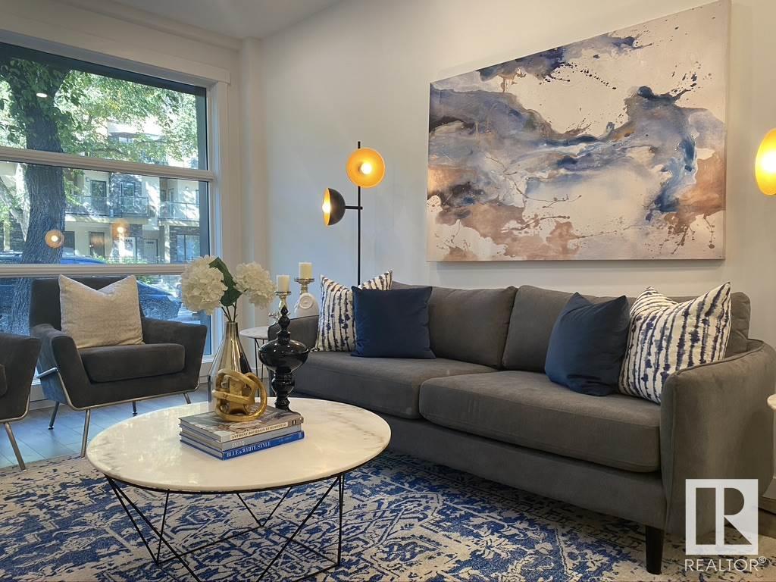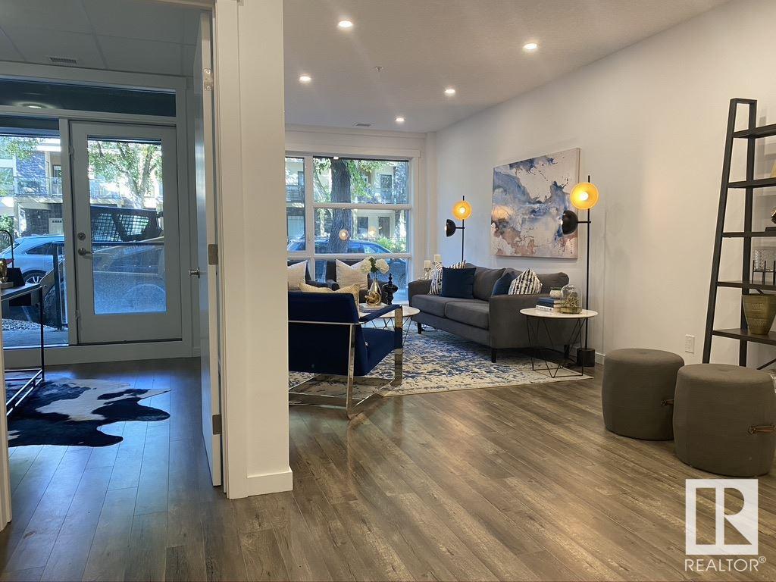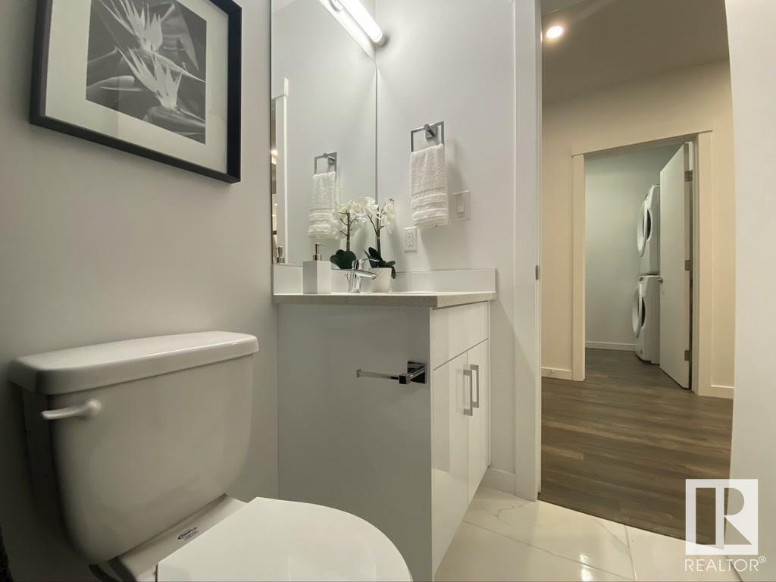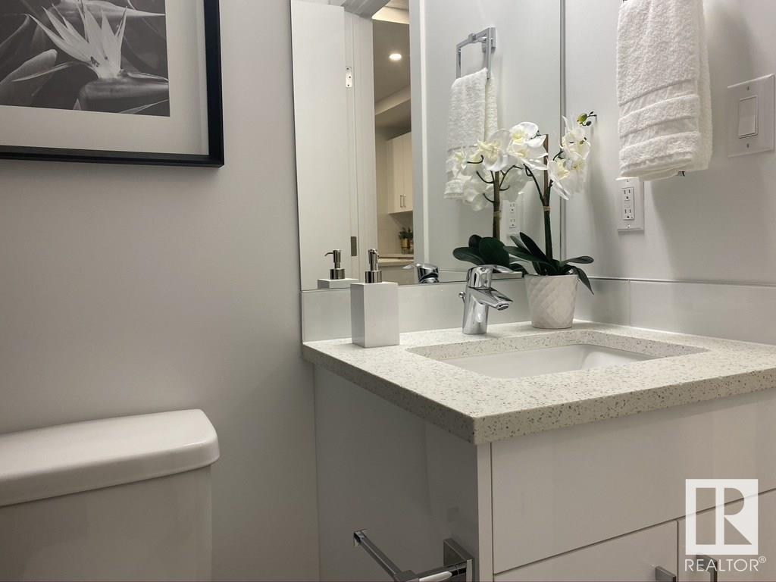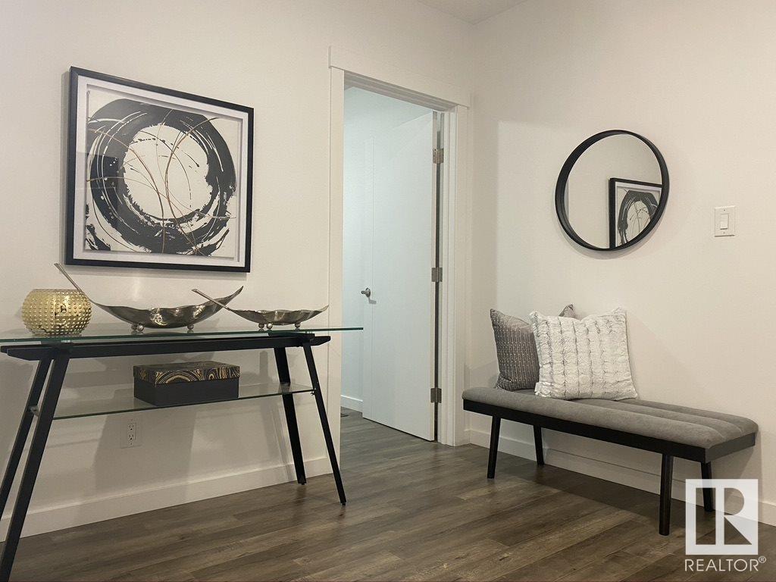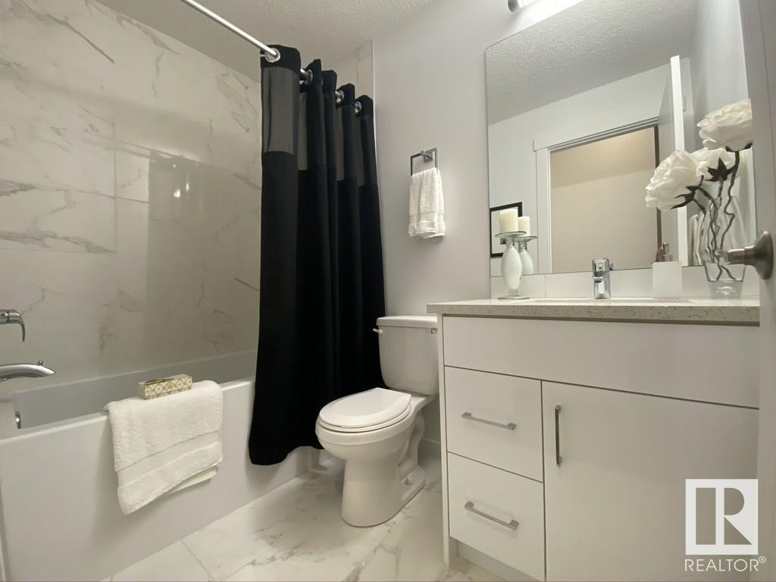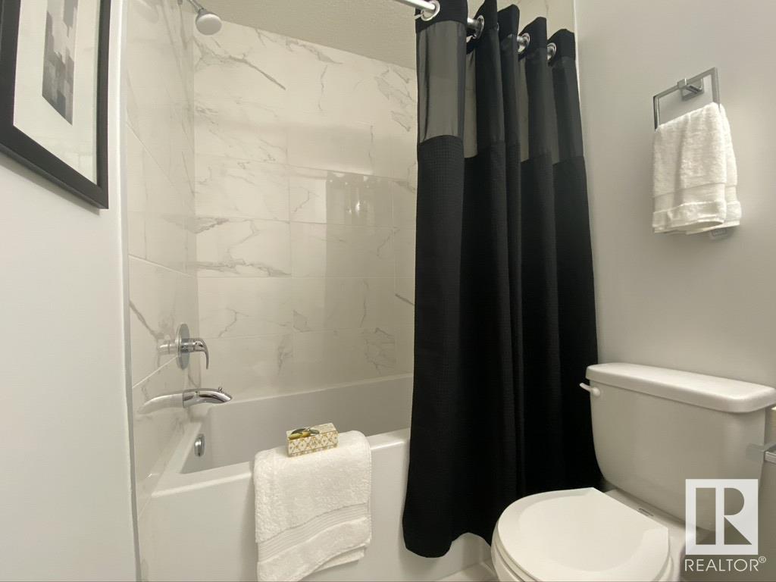#116 11503 76 Av Nw Edmonton, Alberta T6G 0K6
$664,900Maintenance, Exterior Maintenance, Heat, Insurance, Common Area Maintenance, Landscaping, Other, See Remarks, Property Management, Water
$1,040.45 Monthly
Maintenance, Exterior Maintenance, Heat, Insurance, Common Area Maintenance, Landscaping, Other, See Remarks, Property Management, Water
$1,040.45 MonthlyThe BELGRAVIA LIFESTYLE is as good as it gets. RARE OPPORTUNITY to LIVE in one of Edmonton's BEST communities & in a GREEN BUILDING. This STUNNING, MODERN/STYLISH/ECO-FRIENDLY 3 bed + bonus room, MULTI-LEVEL CONDO is located 1 block to the LRT station, minutes to the RIVER VALLEY, SHOPPING, RESTAURANTS, U of A, hospital, Whyte Ave, SCHOOLS, and DOG PARK. Park your vehicles in the 2 UNDERGROUND PARKING stalls and bike everywhere (bike storage available). Inside, you'll love the SPACIOUS, OPEN CONCEPT floor plan with HUGE OVERSIZED WINDOWS, 9' ceilings, in-suite laundry, EUROPEAN inspired kitchen, with QUARTZ countertops. Don't miss out on the GRAND PRIMARY BEDROOM. The LUX bathrooms (3) include quartz countertops, modern lighting and fully tiled showers. This is the largest condo in the building. BIG BONUS: you will save on insurance and utilities with the CONCRETE & STEEL construction, GEOTHERMAL heating & cooling, and the SOLAR panel rooftop. Spend some quiet time on the huge COMMON AREA ROOFTOP DECK. (id:47041)
Property Details
| MLS® Number | E4390836 |
| Property Type | Single Family |
| Neigbourhood | Belgravia |
| Amenities Near By | Golf Course, Playground, Public Transit, Schools, Shopping, Ski Hill |
| Community Features | Public Swimming Pool |
| Features | Corner Site, Paved Lane, Park/reserve, Lane, No Animal Home, No Smoking Home |
| Parking Space Total | 2 |
| Structure | Deck |
Building
| Bathroom Total | 3 |
| Bedrooms Total | 3 |
| Amenities | Ceiling - 9ft, Vinyl Windows |
| Appliances | Dishwasher, Dryer, Microwave Range Hood Combo, Oven - Built-in, Refrigerator, Stove, Washer |
| Basement Type | None |
| Constructed Date | 2020 |
| Construction Status | Insulation Upgraded |
| Heating Type | Heat Pump |
| Size Interior | 1639.9894 Sqft |
| Type | Apartment |
Parking
| Underground |
Land
| Acreage | No |
| Land Amenities | Golf Course, Playground, Public Transit, Schools, Shopping, Ski Hill |
Rooms
| Level | Type | Length | Width | Dimensions |
|---|---|---|---|---|
| Main Level | Living Room | 3.08 m | 5.58 m | 3.08 m x 5.58 m |
| Main Level | Dining Room | 2.43 m | 5.18 m | 2.43 m x 5.18 m |
| Main Level | Kitchen | 2.6 m | 3.86 m | 2.6 m x 3.86 m |
| Main Level | Bedroom 3 | 2.9 m | 3.17 m | 2.9 m x 3.17 m |
| Upper Level | Primary Bedroom | 3.06 m | 7.32 m | 3.06 m x 7.32 m |
| Upper Level | Bedroom 2 | 2.89 m | 3.18 m | 2.89 m x 3.18 m |
| Upper Level | Bonus Room | 2.6 m | 2.99 m | 2.6 m x 2.99 m |





