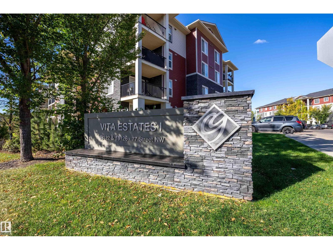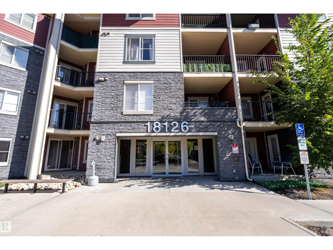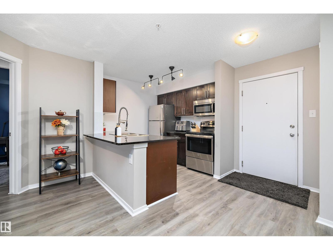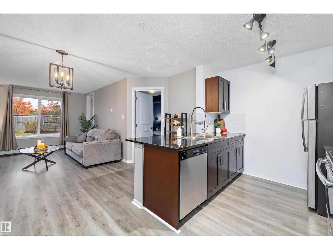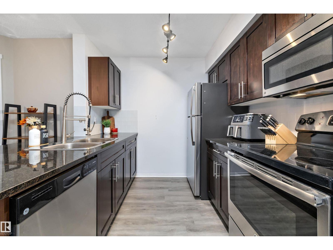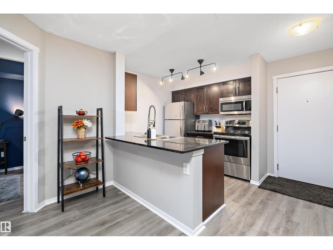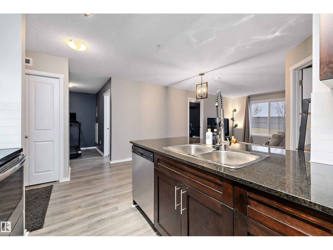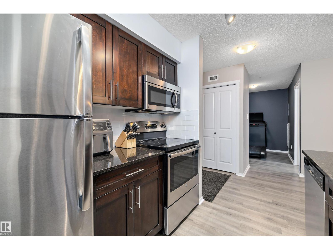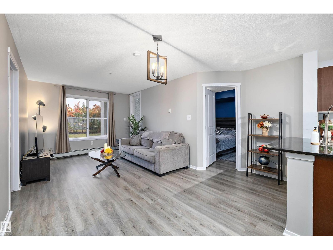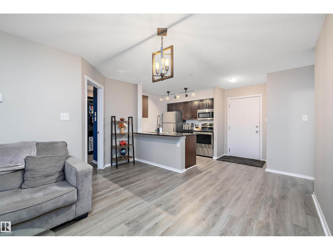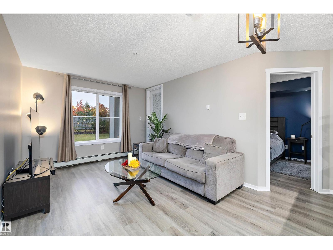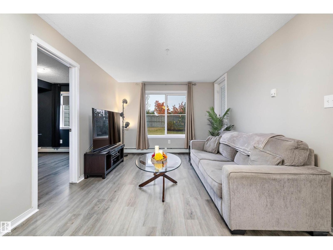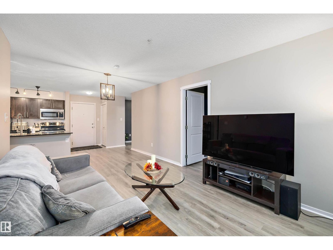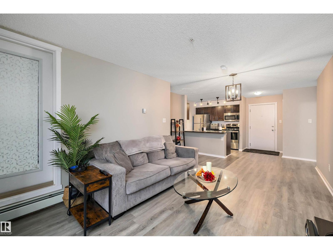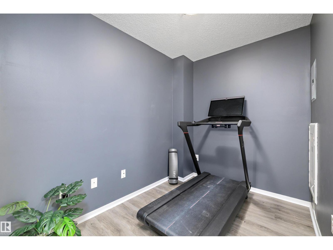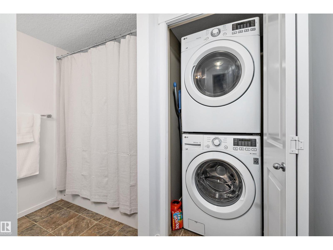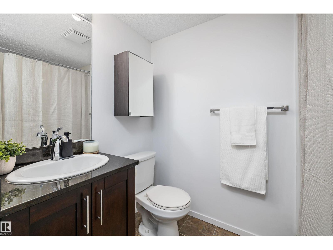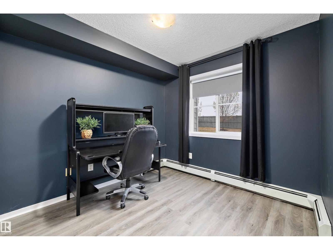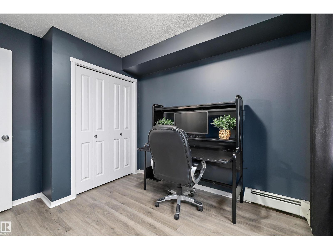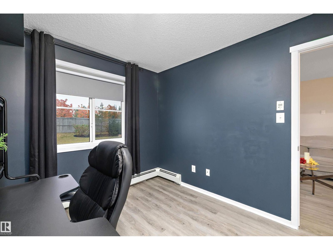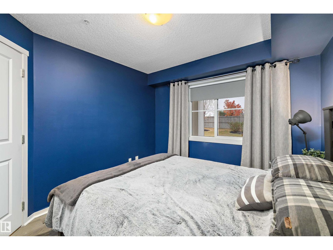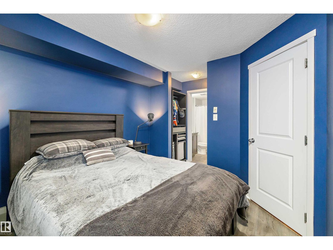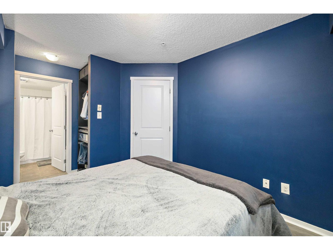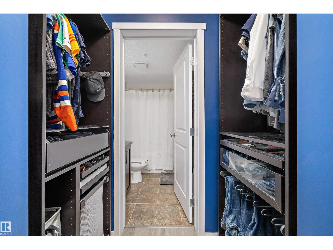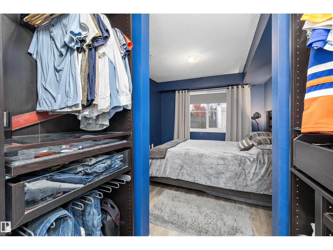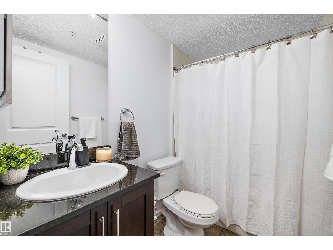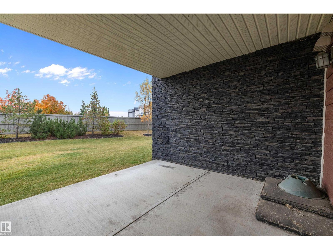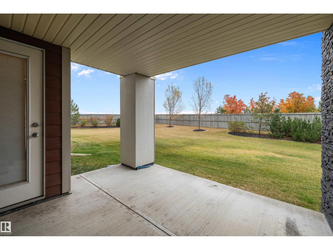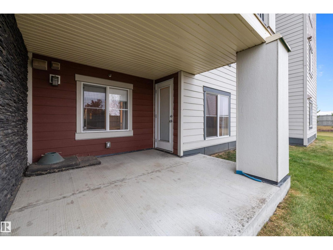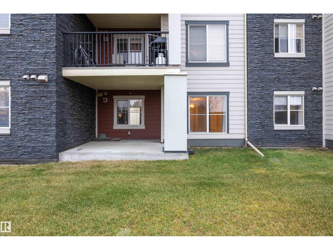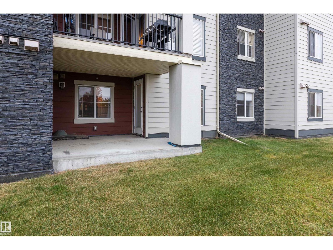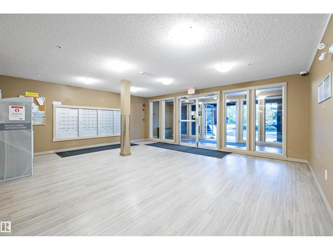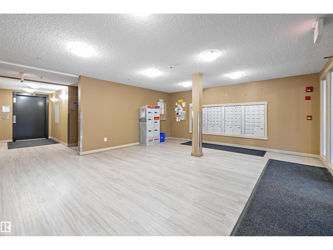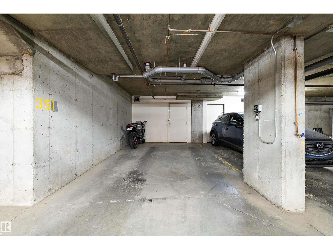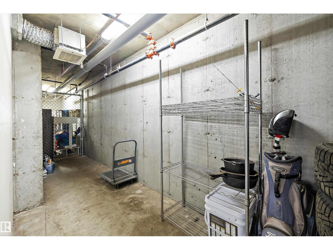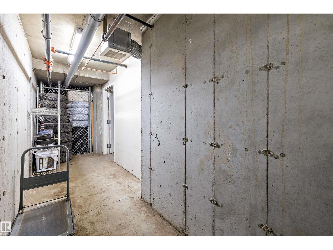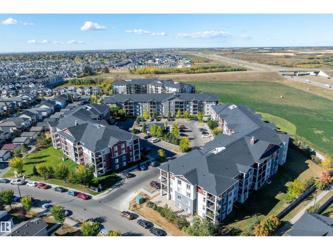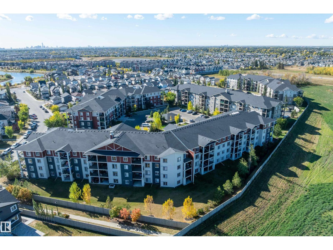#116 18126 77 St Nw Edmonton, Alberta T5Z 0N7
$189,888Maintenance, Exterior Maintenance, Heat, Insurance, Other, See Remarks, Property Management, Water
$408.69 Monthly
Maintenance, Exterior Maintenance, Heat, Insurance, Other, See Remarks, Property Management, Water
$408.69 MonthlyModern elegance and everyday convenience define this stylish 2 Bedroom, 2 Bathroom condo in desirable McConachie! The open-concept layout blends function and sophistication, featuring a bright living area that flows seamlessly into the contemporary kitchen with quartz countertops, rich cabinetry, stainless-steel appliances, and a large island perfect for entertaining. The spacious primary suite includes a walk-through closet and private ensuite, while the second bedroom is ideally positioned near the main full bath—perfect for guests or a home office. Enjoy in-suite laundry, ample storage, a private patio, and secure underground parking with an additional storage room. Pet-friendly and meticulously maintained, this modern condo is surrounded by parks, schools, shopping, and cafés, with easy access to the Anthony Henday. A premium yet practical home in one of Edmonton’s most sought-after northside communities. (id:47041)
Property Details
| MLS® Number | E4461417 |
| Property Type | Single Family |
| Neigbourhood | Crystallina Nera West |
| Amenities Near By | Playground, Public Transit, Schools, Shopping |
| Features | See Remarks, No Animal Home, No Smoking Home |
Building
| Bathroom Total | 2 |
| Bedrooms Total | 2 |
| Amenities | Vinyl Windows |
| Appliances | Dishwasher, Dryer, Microwave Range Hood Combo, Refrigerator, Stove, Washer |
| Basement Type | None |
| Constructed Date | 2016 |
| Heating Type | Baseboard Heaters |
| Size Interior | 764 Ft2 |
| Type | Apartment |
Parking
| Underground |
Land
| Acreage | No |
| Land Amenities | Playground, Public Transit, Schools, Shopping |
| Size Irregular | 74.94 |
| Size Total | 74.94 M2 |
| Size Total Text | 74.94 M2 |
Rooms
| Level | Type | Length | Width | Dimensions |
|---|---|---|---|---|
| Main Level | Living Room | 3.92 m | 3.23 m | 3.92 m x 3.23 m |
| Main Level | Dining Room | 2.44 m | 3.97 m | 2.44 m x 3.97 m |
| Main Level | Kitchen | 2.81 m | 2.57 m | 2.81 m x 2.57 m |
| Main Level | Den | 2.04 m | 2.73 m | 2.04 m x 2.73 m |
| Main Level | Primary Bedroom | 4.29 m | 3 m | 4.29 m x 3 m |
| Main Level | Bedroom 2 | 3.28 m | 2.74 m | 3.28 m x 2.74 m |
https://www.realtor.ca/real-estate/28970008/116-18126-77-st-nw-edmonton-crystallina-nera-west
