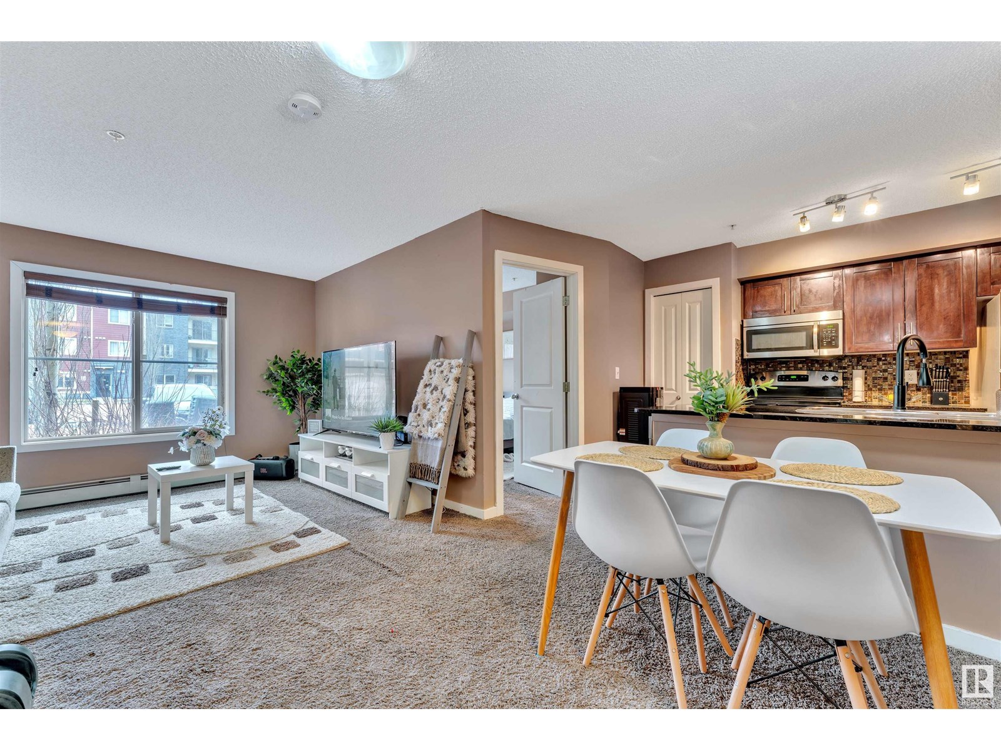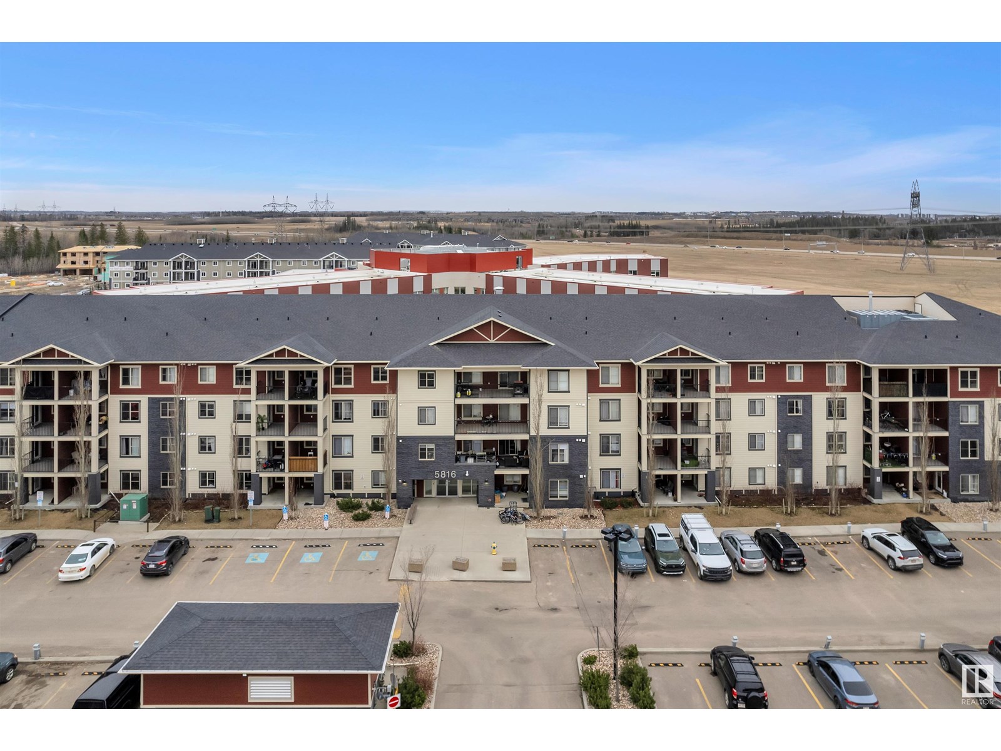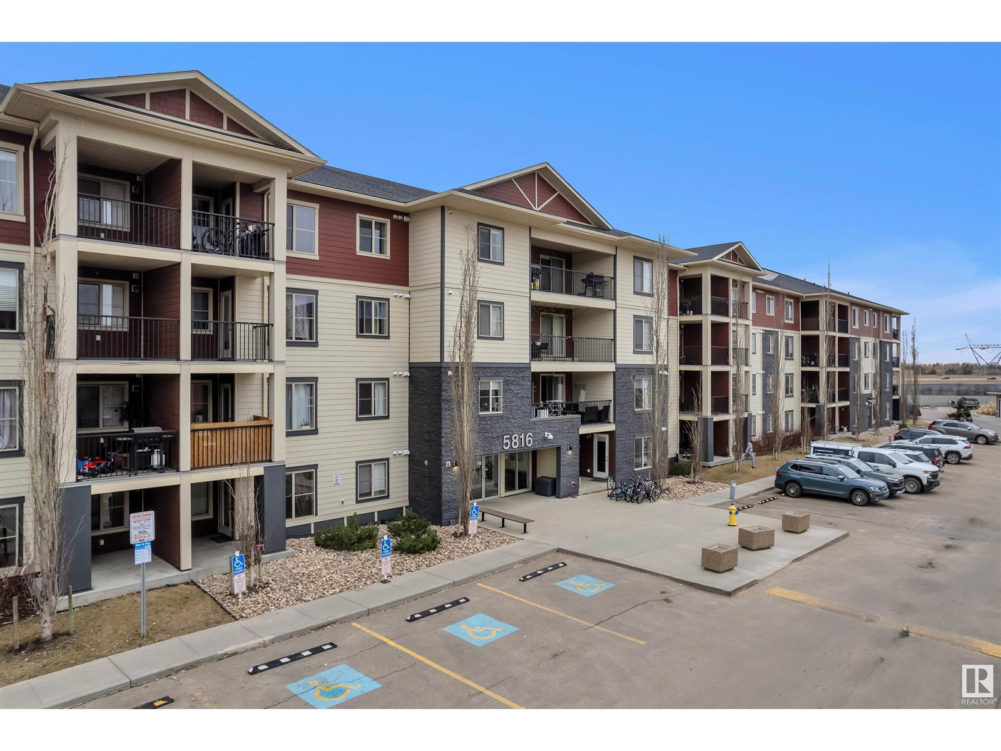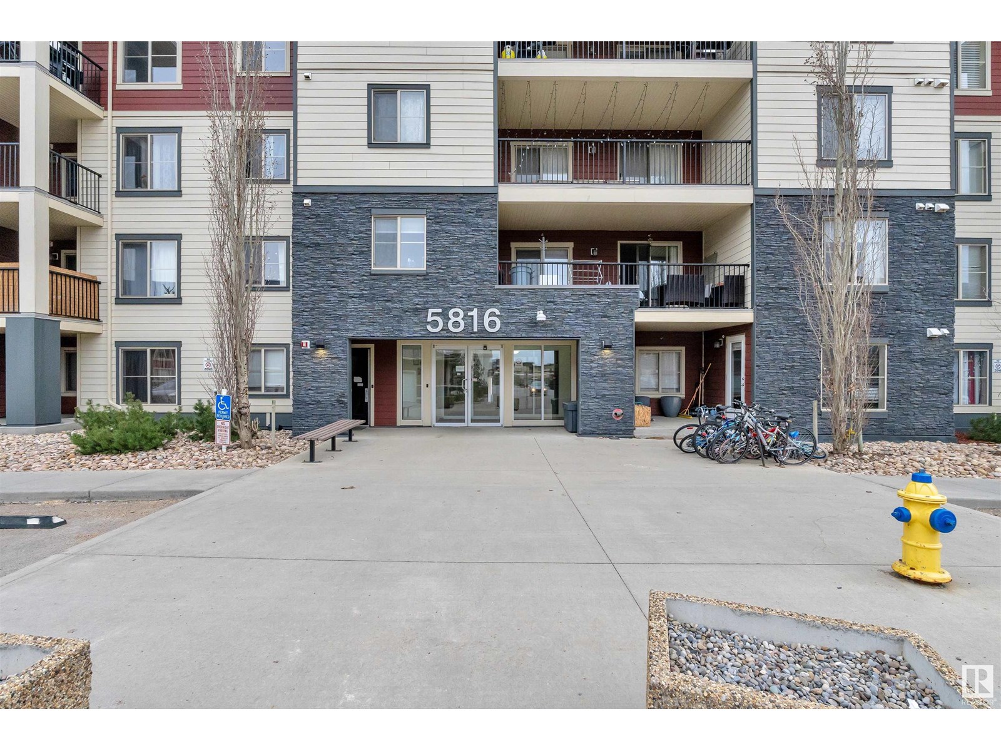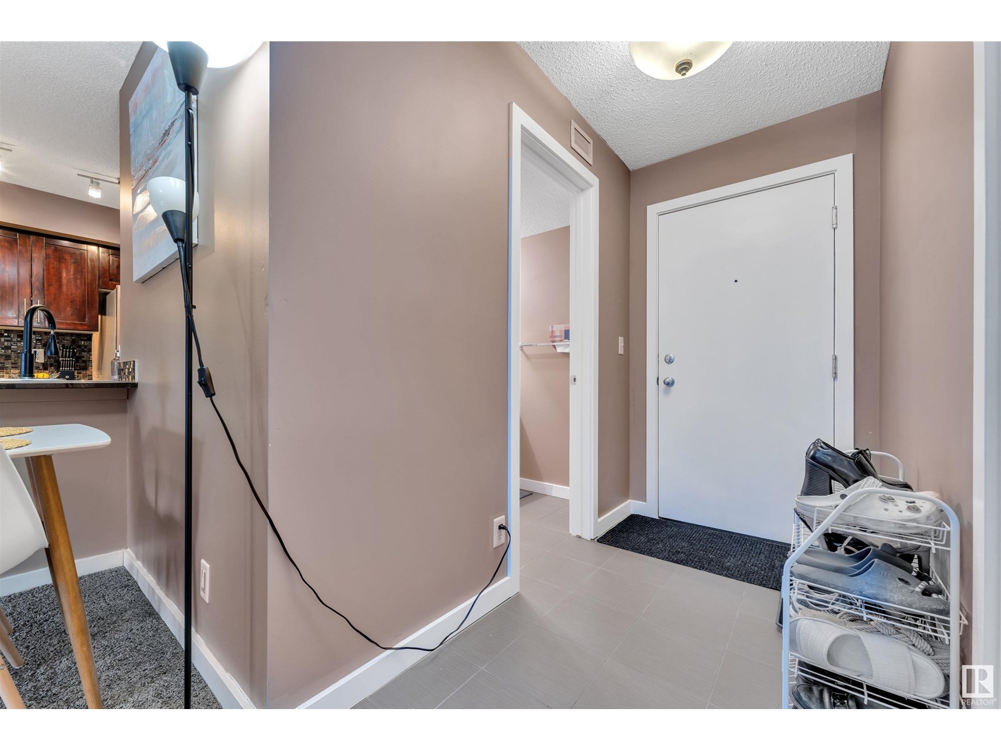#116 5816 Mullen Pl Nw Edmonton, Alberta T6R 0W3
$209,900Maintenance, Exterior Maintenance, Heat, Insurance, Property Management, Other, See Remarks, Water
$336.45 Monthly
Maintenance, Exterior Maintenance, Heat, Insurance, Property Management, Other, See Remarks, Water
$336.45 MonthlyWelcome to this ELEGANT & IMMACULATELY MAINTAINED 2 BED, 2 BATH condo Perfectly situated just off Anthony Henday Drive & Rabbit Hill Road, this unit offers exceptional convenience with all major amenities just minutes away, including CURRENT PLAZA for shopping, restaurants, parks & public transit. This main floor unit provides easy access—no stairs or elevators needed—ideal for all lifestyles! Enjoy 2 dedicated parking spots, including UNDERGROUND HEATED stall for added comfort year-round. Many builder upgrades provided including luxury & UPDATED BATH TUBS, KITCHEN & FLOORING giving it modern & upscale feel. Spacious open-concept layout w/great natural light, a well-sized kitchen w/complementing GRANITE Countertops, BAR SEATING & STAINLESS STEEL Appliances, in-suite laundry & generous bedroom sizes make this the perfect place to call home or invest. Steps from the LUSH GREEN walking trails to enjoy the outdoor life, Don't miss out on this opportunity to live in a prime location w/convenience & style! (id:47041)
Property Details
| MLS® Number | E4441681 |
| Property Type | Single Family |
| Neigbourhood | MacTaggart |
| Amenities Near By | Golf Course, Playground, Public Transit, Schools, Shopping |
| Features | See Remarks |
| Parking Space Total | 2 |
Building
| Bathroom Total | 2 |
| Bedrooms Total | 2 |
| Appliances | Dishwasher, Garage Door Opener, Microwave Range Hood Combo, Refrigerator, Washer/dryer Stack-up, Stove |
| Basement Type | None |
| Constructed Date | 2016 |
| Fire Protection | Smoke Detectors |
| Heating Type | Baseboard Heaters |
| Size Interior | 690 Ft2 |
| Type | Apartment |
Parking
| Heated Garage | |
| Stall | |
| Underground |
Land
| Acreage | No |
| Land Amenities | Golf Course, Playground, Public Transit, Schools, Shopping |
Rooms
| Level | Type | Length | Width | Dimensions |
|---|---|---|---|---|
| Above | Living Room | 3.39 m | 3.07 m | 3.39 m x 3.07 m |
| Above | Dining Room | 2.72 m | 2.64 m | 2.72 m x 2.64 m |
| Above | Kitchen | 2.78 m | 3.64 m | 2.78 m x 3.64 m |
| Above | Primary Bedroom | 2.66 m | 4.06 m | 2.66 m x 4.06 m |
| Above | Bedroom 2 | 2.66 m | 3.3 m | 2.66 m x 3.3 m |
https://www.realtor.ca/real-estate/28451892/116-5816-mullen-pl-nw-edmonton-mactaggart
