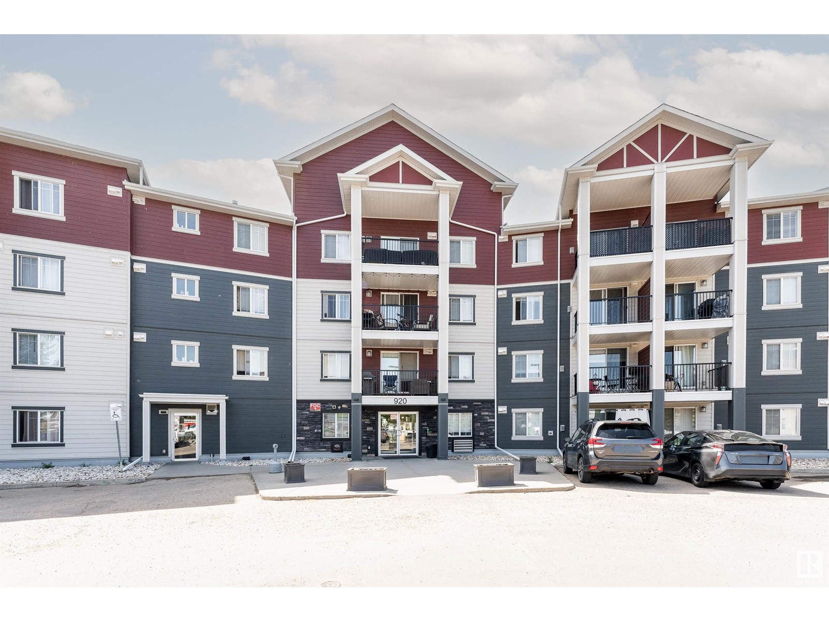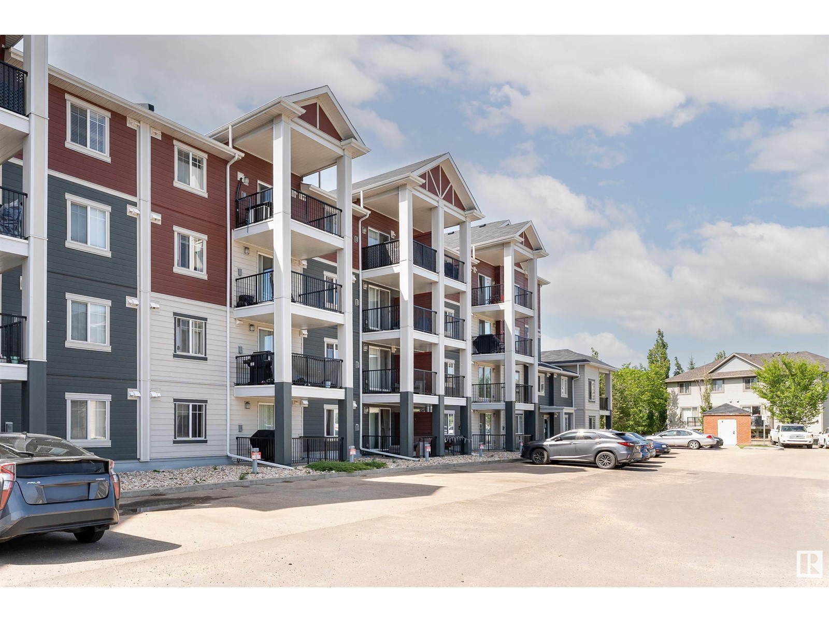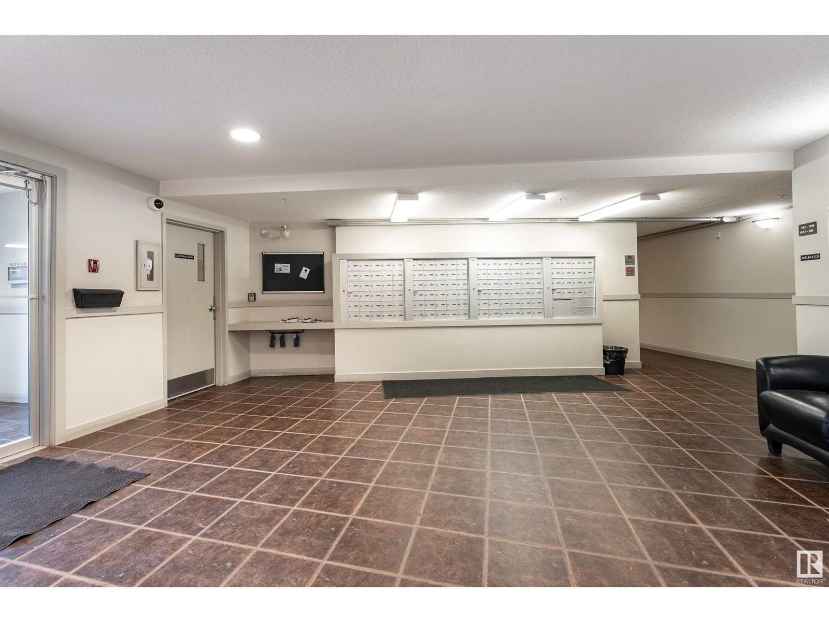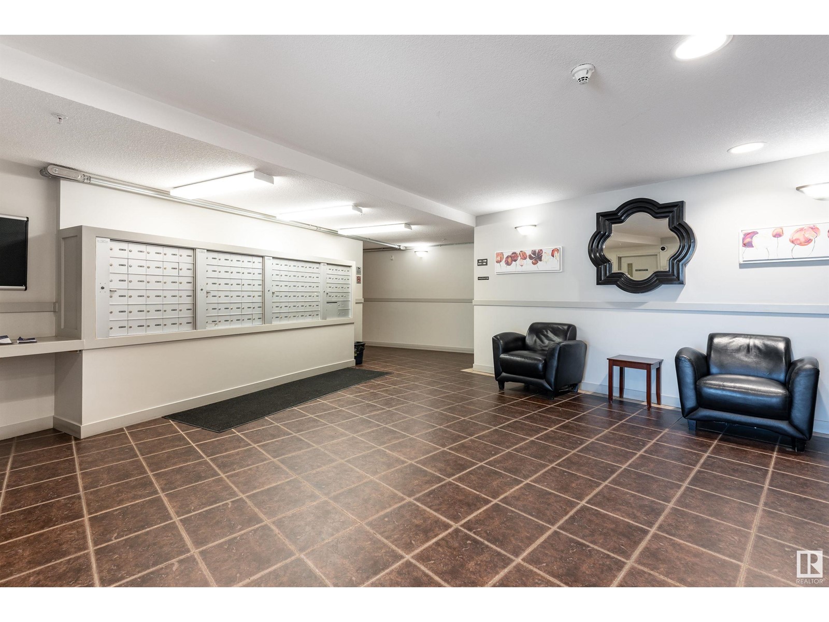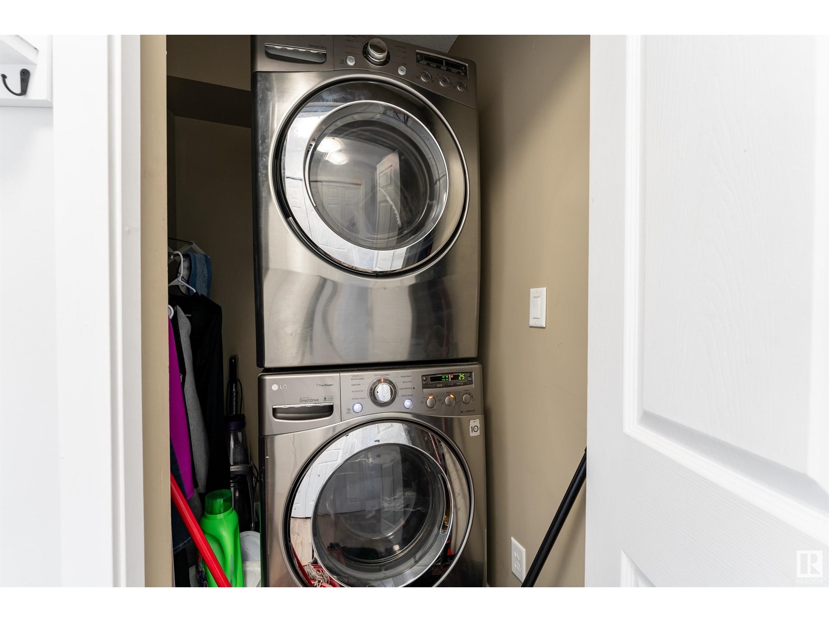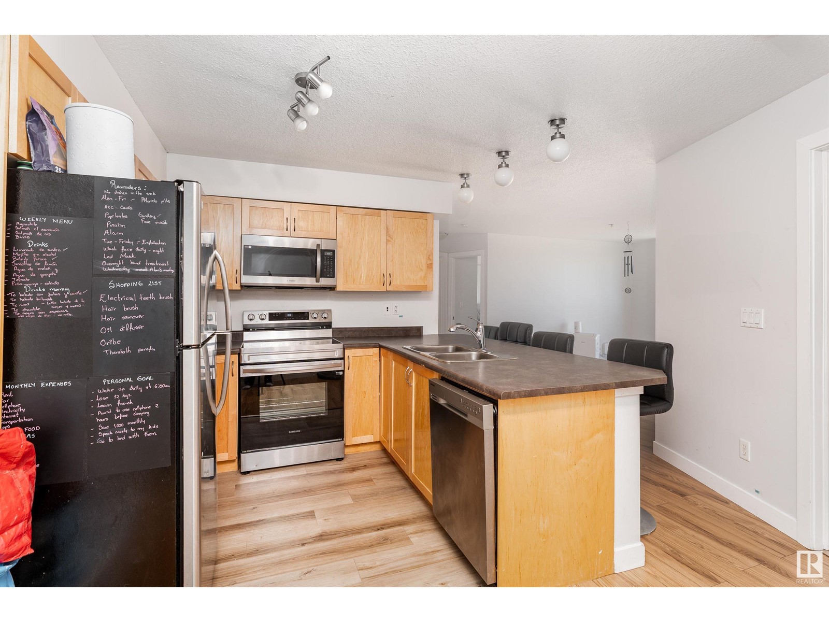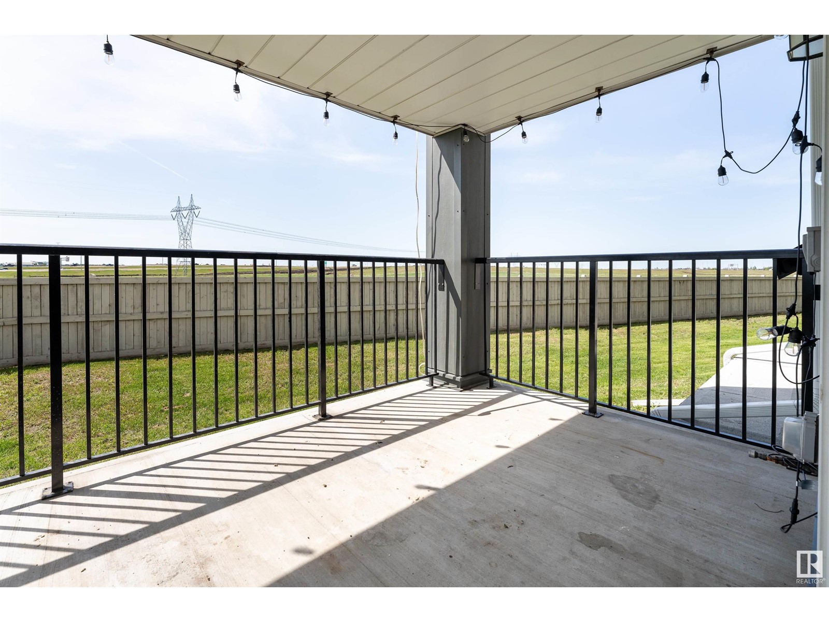#116 920 156 St Nw Edmonton, Alberta T6R 0N6
$204,900Maintenance, Caretaker, Exterior Maintenance, Heat, Insurance, Common Area Maintenance, Landscaping, Other, See Remarks, Property Management, Water
$530 Monthly
Maintenance, Caretaker, Exterior Maintenance, Heat, Insurance, Common Area Maintenance, Landscaping, Other, See Remarks, Property Management, Water
$530 MonthlyGet Inspired in South Terwillegar! Welcome to this bright and beautifully maintained apartment in one of Southwest Edmonton’s most desirable communities. With quick access to Anthony Henday and a peaceful landscaped view, this home offers the perfect blend of convenience and comfort. Featuring a unique and functional layout, you will love the two spacious bedrooms and two full bathrooms, including a primary suite with walk-in closet. The open-concept living and dining area is perfect for relaxing or entertaining. Enjoy stylish laminate and luxury vinyl plank flooring throughout the unit for a clean and modern look. The kitchen is equipped with stainless steel appliances and a central island that is perfect for casual meals or hosting friends. Step out onto your private balcony for morning coffee or a relaxing evening. Additional features include in-suite laundry, underground parking, and access to a well-maintained fitness centre right in the building. This one checks all the boxes. (id:47041)
Property Details
| MLS® Number | E4438793 |
| Property Type | Single Family |
| Neigbourhood | South Terwillegar |
| Amenities Near By | Airport, Golf Course, Playground, Public Transit, Schools, Shopping |
| Features | Flat Site, Paved Lane, No Smoking Home |
| Structure | Deck |
Building
| Bathroom Total | 2 |
| Bedrooms Total | 2 |
| Appliances | Dishwasher, Dryer, Microwave Range Hood Combo, Refrigerator, Stove, Washer |
| Basement Type | None |
| Constructed Date | 2008 |
| Heating Type | Baseboard Heaters |
| Size Interior | 933 Ft2 |
| Type | Apartment |
Parking
| Underground |
Land
| Acreage | No |
| Land Amenities | Airport, Golf Course, Playground, Public Transit, Schools, Shopping |
| Size Irregular | 94.89 |
| Size Total | 94.89 M2 |
| Size Total Text | 94.89 M2 |
Rooms
| Level | Type | Length | Width | Dimensions |
|---|---|---|---|---|
| Main Level | Living Room | 3.78 m | 5.05 m | 3.78 m x 5.05 m |
| Main Level | Kitchen | 4.85 m | 3.15 m | 4.85 m x 3.15 m |
| Main Level | Primary Bedroom | 3.2 m | 4.14 m | 3.2 m x 4.14 m |
| Main Level | Bedroom 2 | 3.68 m | 3.56 m | 3.68 m x 3.56 m |
https://www.realtor.ca/real-estate/28375967/116-920-156-st-nw-edmonton-south-terwillegar
