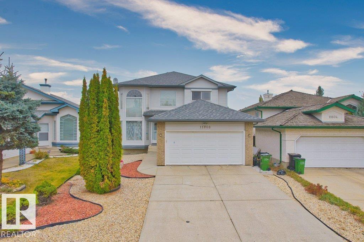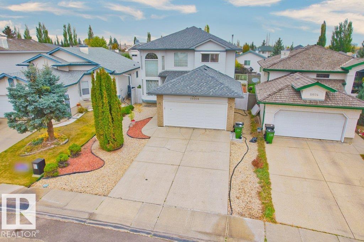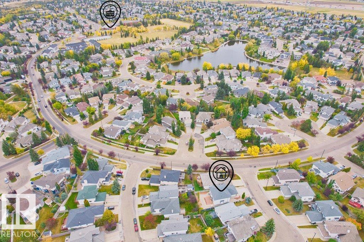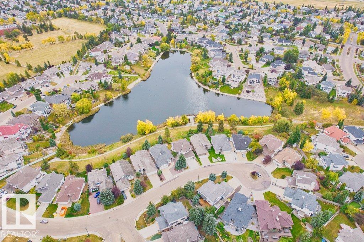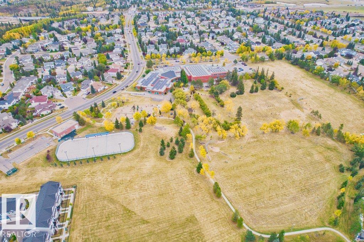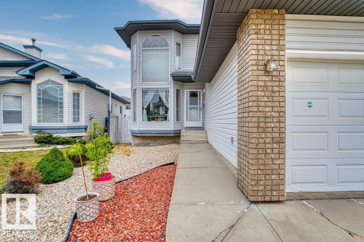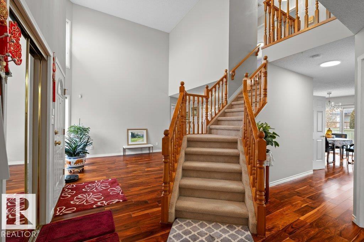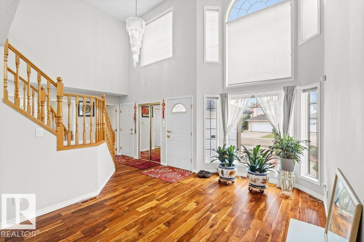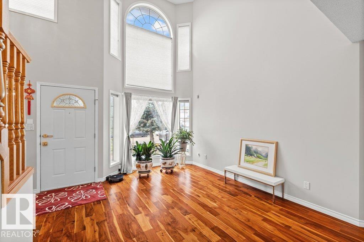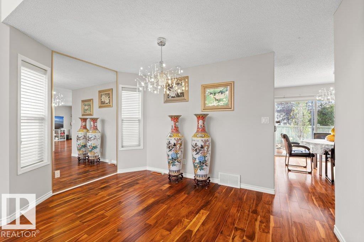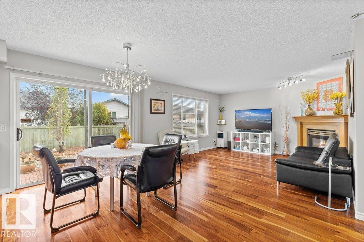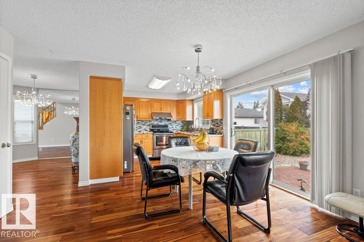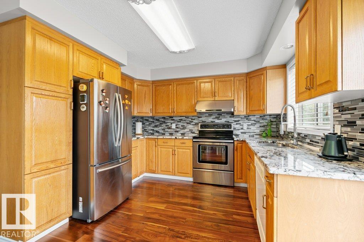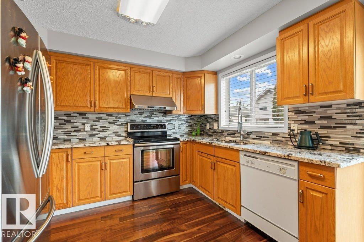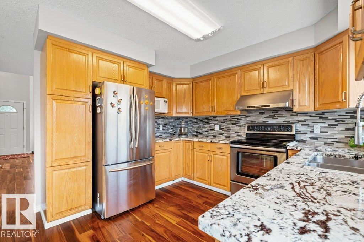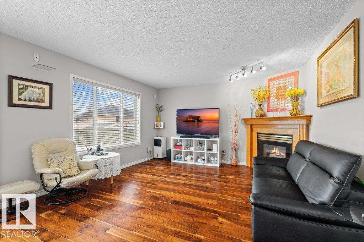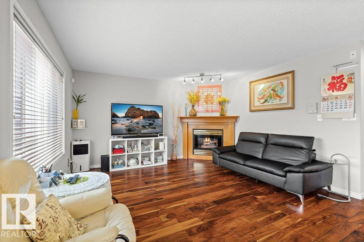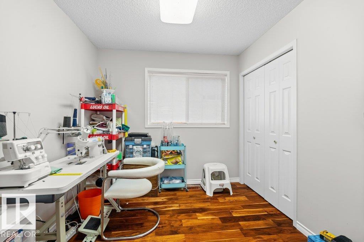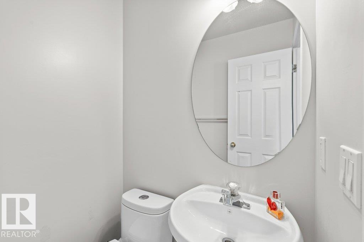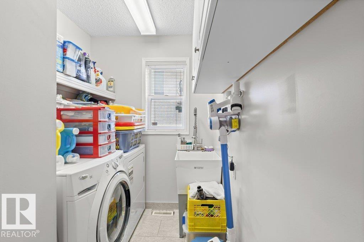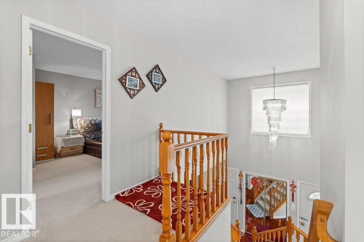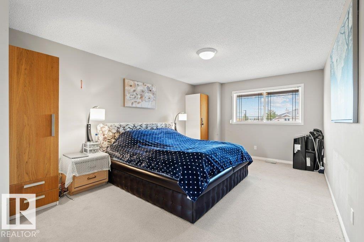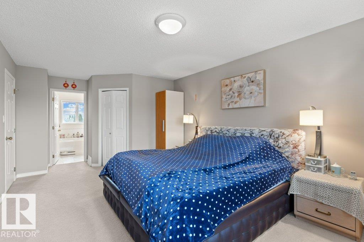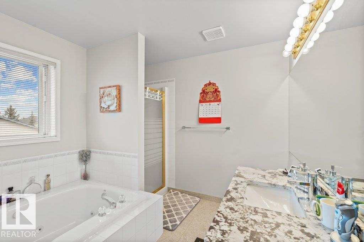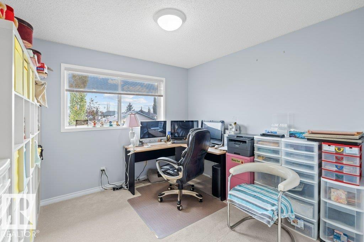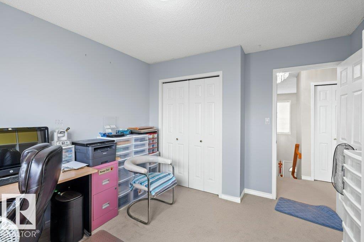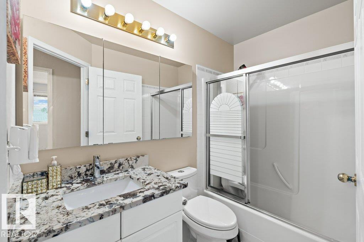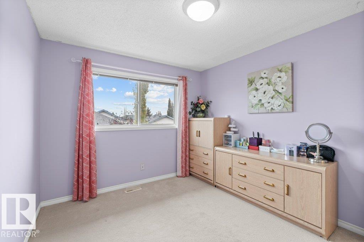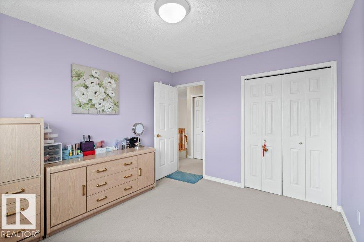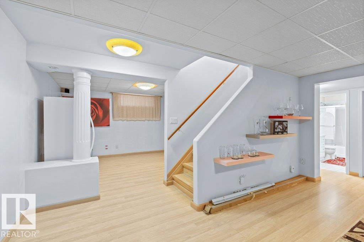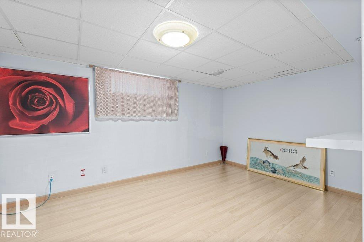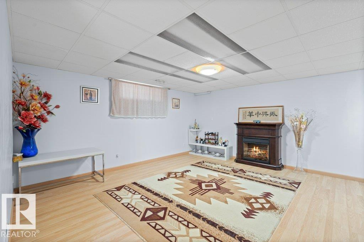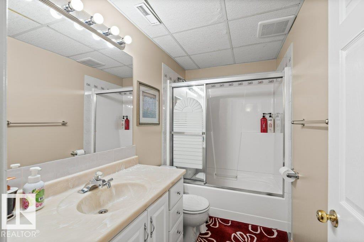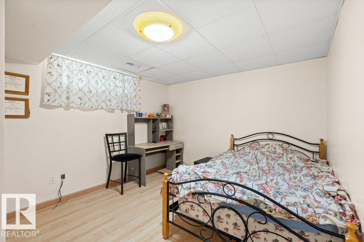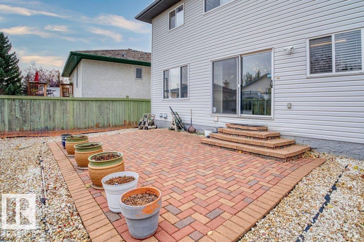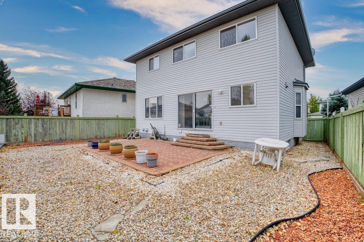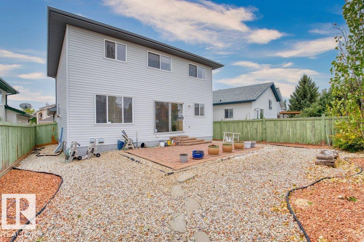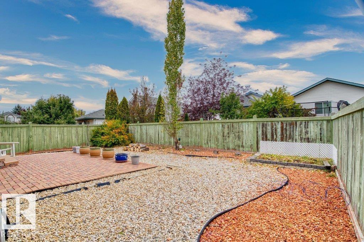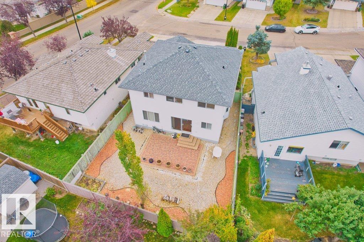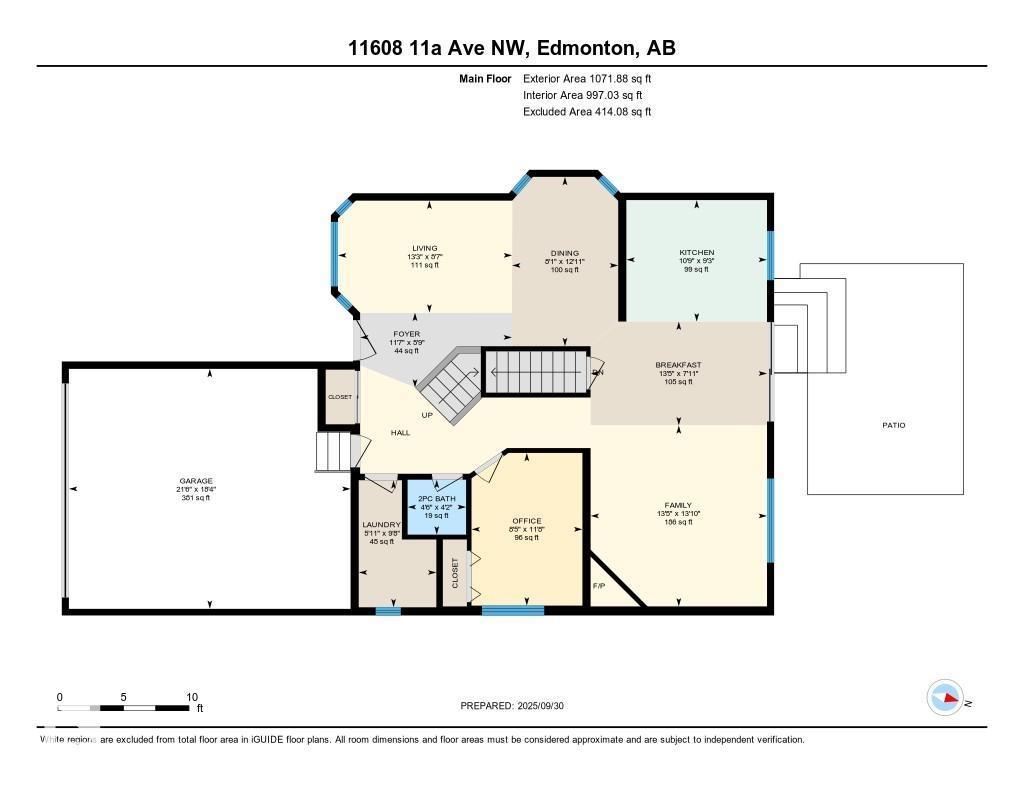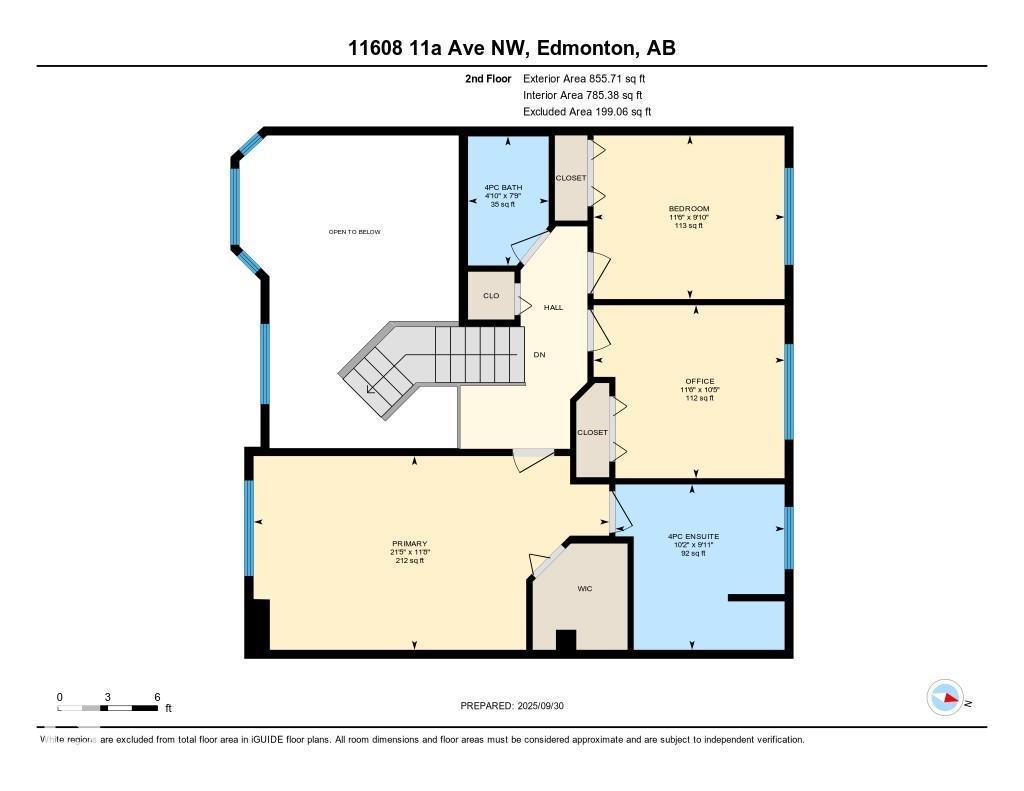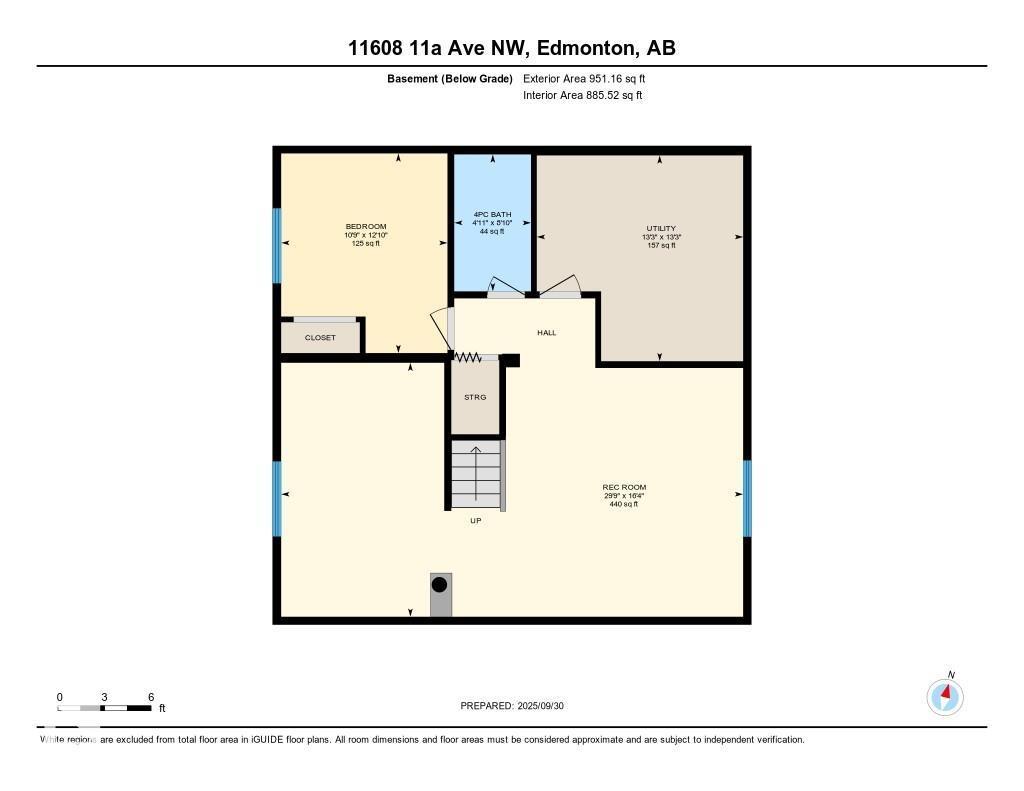5 Bedroom
4 Bathroom
1,928 ft2
Forced Air
$629,000
This 1,927 sf home located in the great community of Twin Brooks in southwest Edmonton. The main floor offers hardwood flooring, high ceilings, and large windows that bring in abundant natural light. The open-concept kitchen boasts granite countertops. There is also a bedroom (or den), a half bath, and a laundry room on the main floor. Upstairs, you’ll find three bedrooms and two full bathrooms, including a primary suite with a private ensuite and walk-in closet. The fully finished basement includes laminate flooring, one bedroom, a living area, a full bathroom, an open recreation space, and a large storage room. The oversized insulated garage offers both comfort and convenience. The well-maintained front and back yards are perfect for enjoying the sunshine and gardening. This established neighbourhood offers easy access to schools, public transit, and shopping, —convenient and family-friendly living at its best! (id:47041)
Property Details
|
MLS® Number
|
E4460327 |
|
Property Type
|
Single Family |
|
Neigbourhood
|
Twin Brooks |
|
Amenities Near By
|
Playground, Public Transit, Schools, Shopping |
|
Features
|
See Remarks, Flat Site |
|
Parking Space Total
|
4 |
Building
|
Bathroom Total
|
4 |
|
Bedrooms Total
|
5 |
|
Appliances
|
Dishwasher, Dryer, Garage Door Opener Remote(s), Garage Door Opener, Hood Fan, Refrigerator, Stove, Washer, Window Coverings |
|
Basement Development
|
Finished |
|
Basement Type
|
Full (finished) |
|
Constructed Date
|
1996 |
|
Construction Style Attachment
|
Detached |
|
Half Bath Total
|
1 |
|
Heating Type
|
Forced Air |
|
Stories Total
|
2 |
|
Size Interior
|
1,928 Ft2 |
|
Type
|
House |
Parking
Land
|
Acreage
|
No |
|
Fence Type
|
Fence |
|
Land Amenities
|
Playground, Public Transit, Schools, Shopping |
|
Size Irregular
|
430.18 |
|
Size Total
|
430.18 M2 |
|
Size Total Text
|
430.18 M2 |
Rooms
| Level |
Type |
Length |
Width |
Dimensions |
|
Basement |
Bedroom 4 |
3.26 m |
3.92 m |
3.26 m x 3.92 m |
|
Basement |
Recreation Room |
9.07 m |
4.99 m |
9.07 m x 4.99 m |
|
Main Level |
Living Room |
2.61 m |
4.05 m |
2.61 m x 4.05 m |
|
Main Level |
Dining Room |
3.94 m |
2.47 m |
3.94 m x 2.47 m |
|
Main Level |
Kitchen |
2.83 m |
3.27 m |
2.83 m x 3.27 m |
|
Main Level |
Family Room |
4.21 m |
4.1 m |
4.21 m x 4.1 m |
|
Main Level |
Bedroom 5 |
3.55 m |
2.58 m |
3.55 m x 2.58 m |
|
Upper Level |
Primary Bedroom |
3.56 m |
6.53 m |
3.56 m x 6.53 m |
|
Upper Level |
Bedroom 2 |
3 m |
3.51 m |
3 m x 3.51 m |
|
Upper Level |
Bedroom 3 |
3.18 m |
3.51 m |
3.18 m x 3.51 m |
https://www.realtor.ca/real-estate/28938814/11608-11a-av-nw-edmonton-twin-brooks
