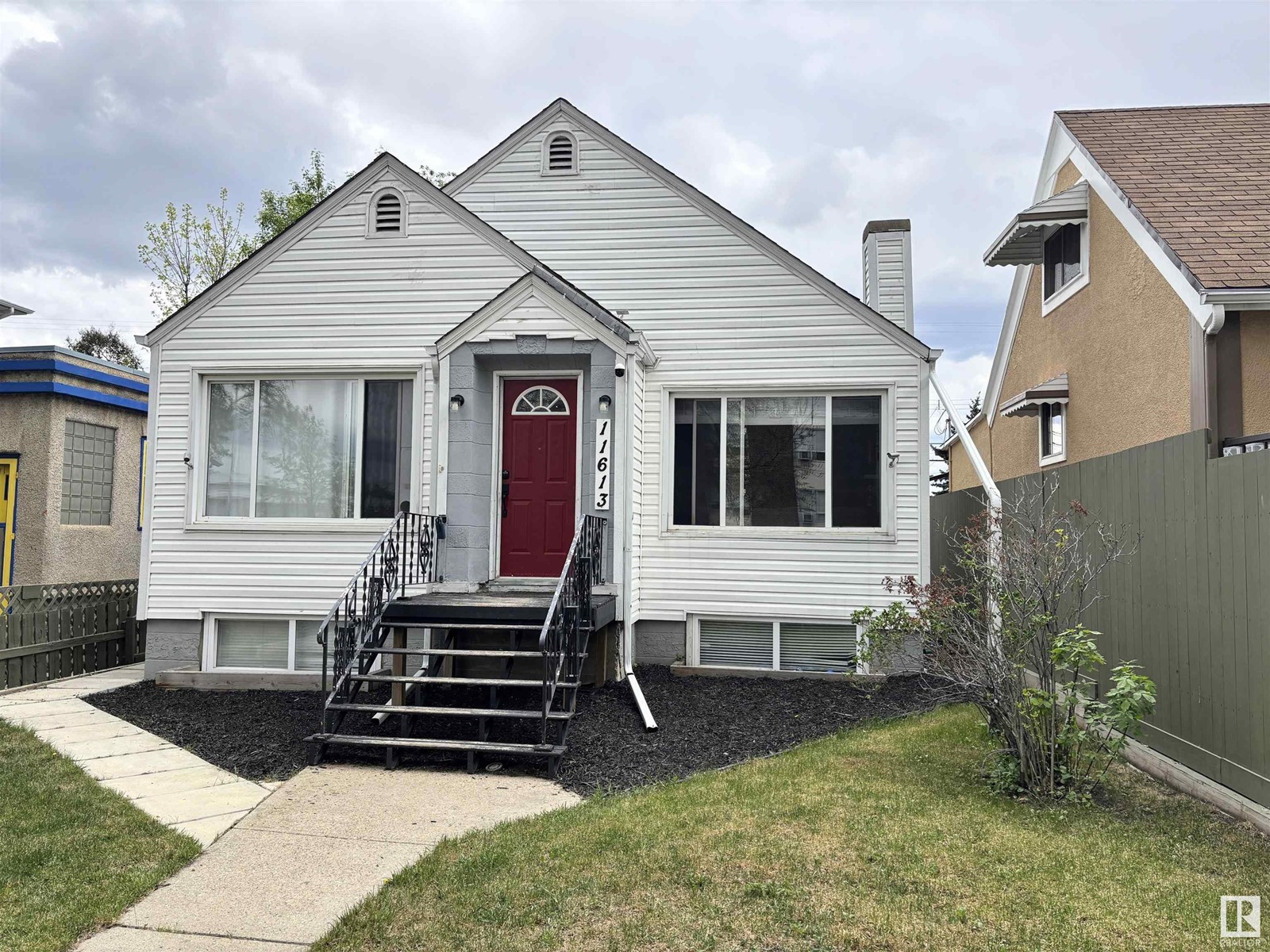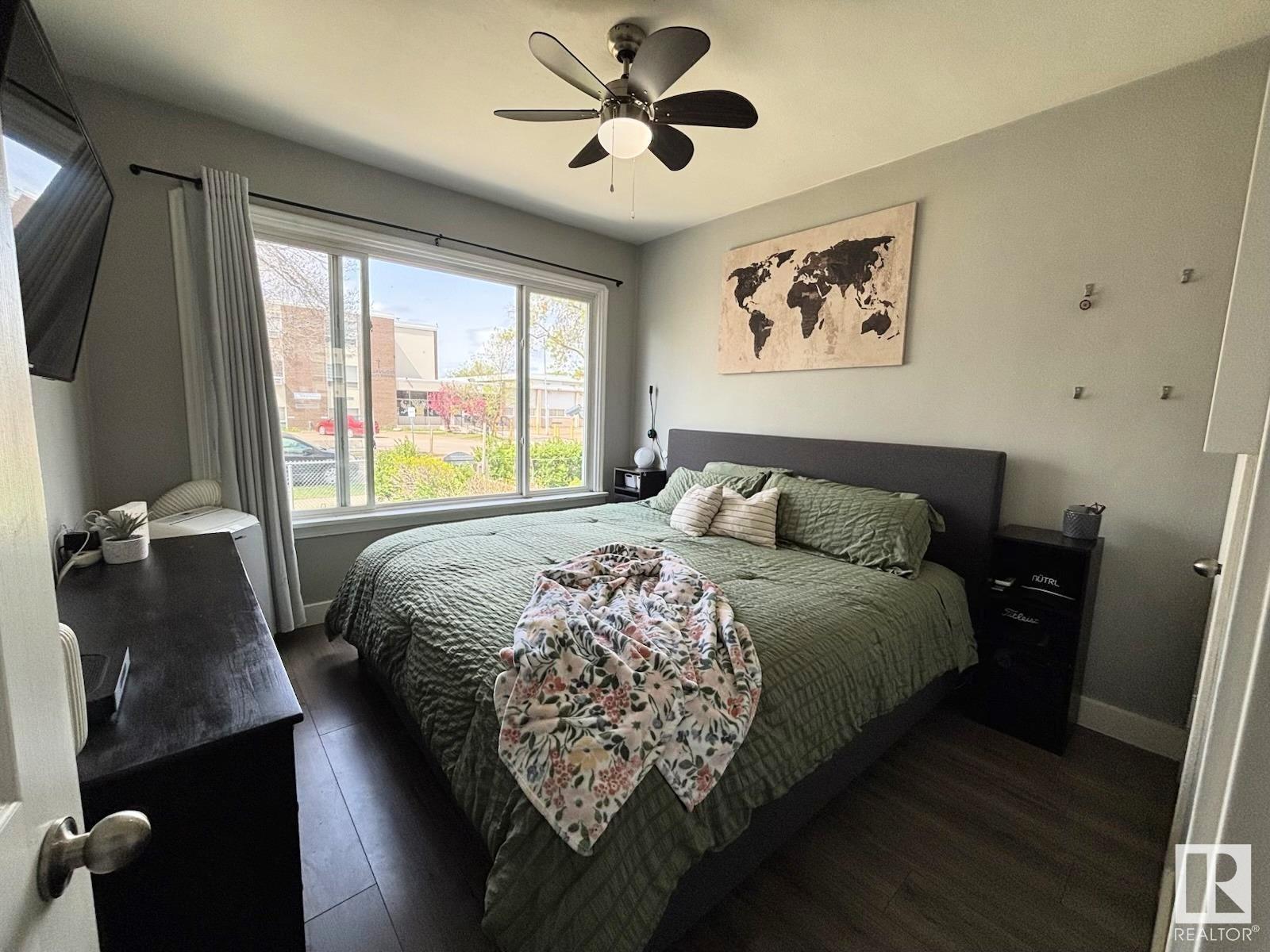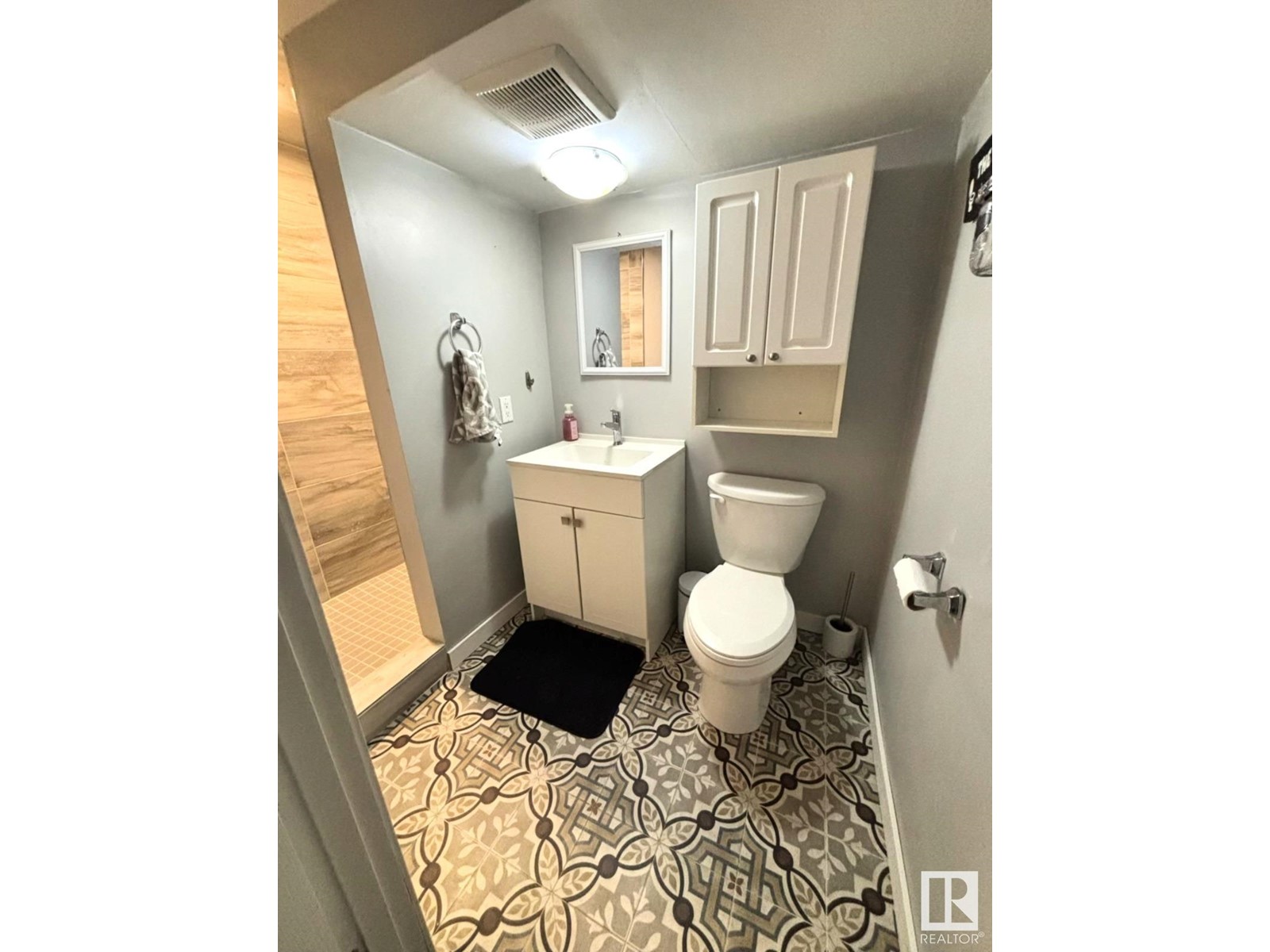4 Bedroom
2 Bathroom
795 ft2
Bungalow
Forced Air
$294,800
Opportunity knocks for first-time buyers or investors. This 4-bedroom, 2-bathroom bungalow has seen several important upgrades in recent years, including the furnace, hot water tank, roof, windows, cabinets, flooring, and more. The home features a separate rear entrance, offering potential to develop a basement suite. Ample parking in the back for a truck, trailer, or RV, plus additional parking right out front. Convenient location close to schools, shopping, and major routes. What are you waiting for? (id:47041)
Property Details
|
MLS® Number
|
E4436608 |
|
Property Type
|
Single Family |
|
Neigbourhood
|
Parkdale (Edmonton) |
|
Amenities Near By
|
Playground, Public Transit, Schools, Shopping |
|
Features
|
See Remarks, Flat Site |
Building
|
Bathroom Total
|
2 |
|
Bedrooms Total
|
4 |
|
Appliances
|
Dishwasher, Dryer, Microwave Range Hood Combo, Stove, Washer, Refrigerator |
|
Architectural Style
|
Bungalow |
|
Basement Development
|
Finished |
|
Basement Type
|
Full (finished) |
|
Constructed Date
|
1945 |
|
Construction Style Attachment
|
Detached |
|
Heating Type
|
Forced Air |
|
Stories Total
|
1 |
|
Size Interior
|
795 Ft2 |
|
Type
|
House |
Parking
Land
|
Acreage
|
No |
|
Fence Type
|
Fence |
|
Land Amenities
|
Playground, Public Transit, Schools, Shopping |
|
Size Irregular
|
367.62 |
|
Size Total
|
367.62 M2 |
|
Size Total Text
|
367.62 M2 |
Rooms
| Level |
Type |
Length |
Width |
Dimensions |
|
Basement |
Bedroom 3 |
3.3 m |
3.96 m |
3.3 m x 3.96 m |
|
Basement |
Bedroom 4 |
3.78 m |
3.2 m |
3.78 m x 3.2 m |
|
Basement |
Laundry Room |
2.89 m |
2.69 m |
2.89 m x 2.69 m |
|
Main Level |
Living Room |
4.49 m |
4.87 m |
4.49 m x 4.87 m |
|
Main Level |
Kitchen |
3.35 m |
4.47 m |
3.35 m x 4.47 m |
|
Main Level |
Primary Bedroom |
3.25 m |
3.07 m |
3.25 m x 3.07 m |
|
Main Level |
Bedroom 2 |
2.87 m |
3.07 m |
2.87 m x 3.07 m |
https://www.realtor.ca/real-estate/28317741/11613-81-st-nw-edmonton-parkdale-edmonton



















