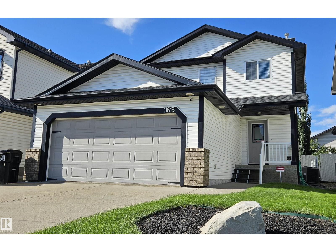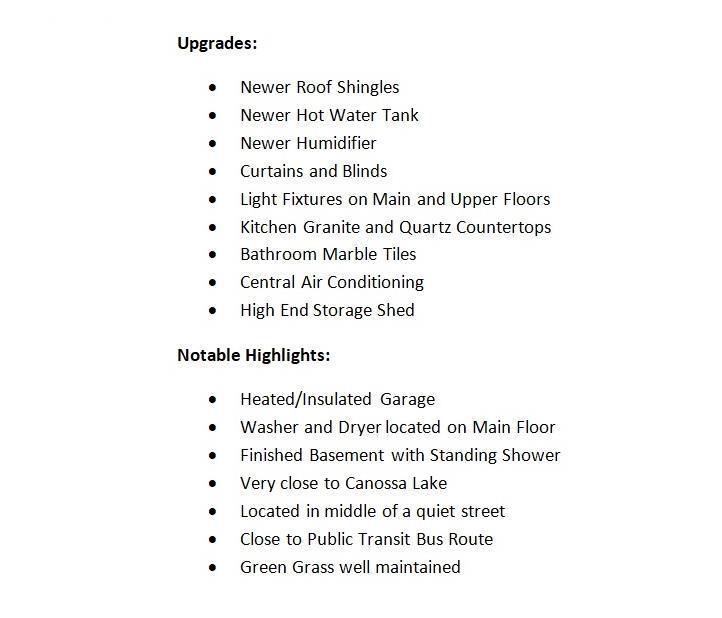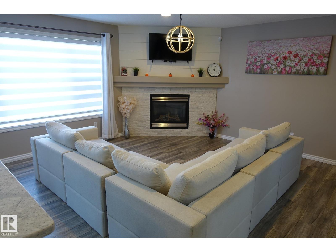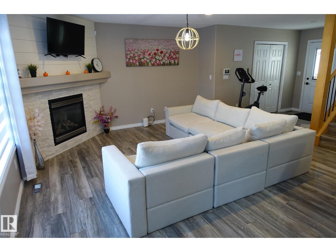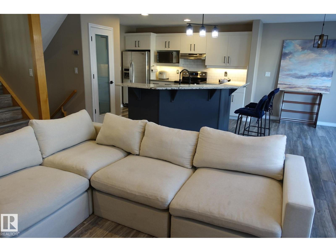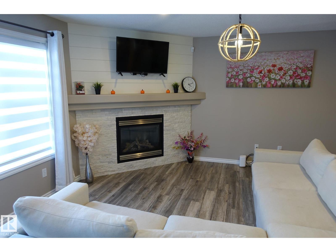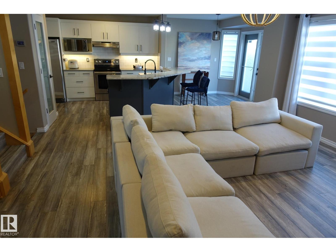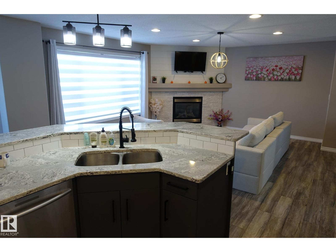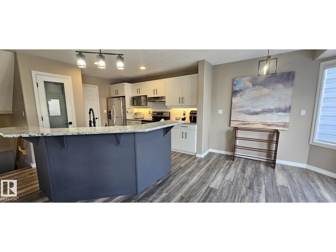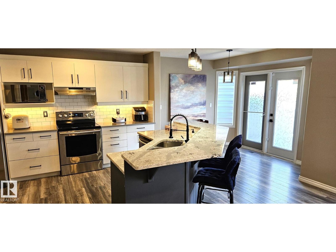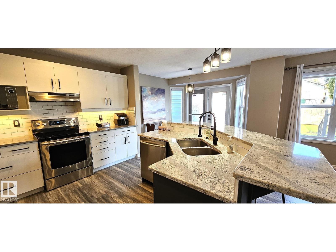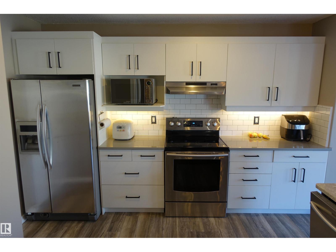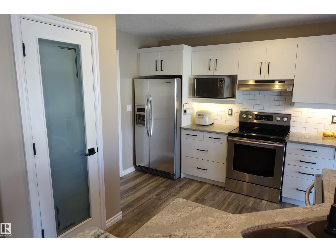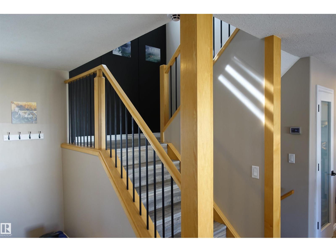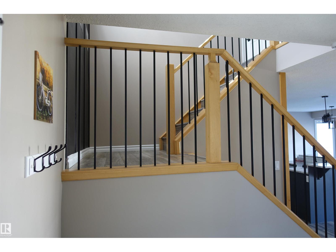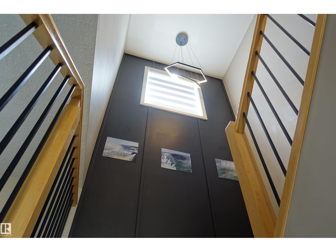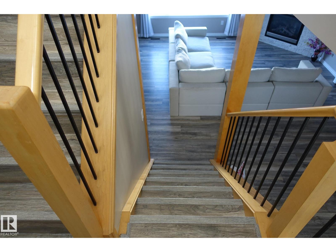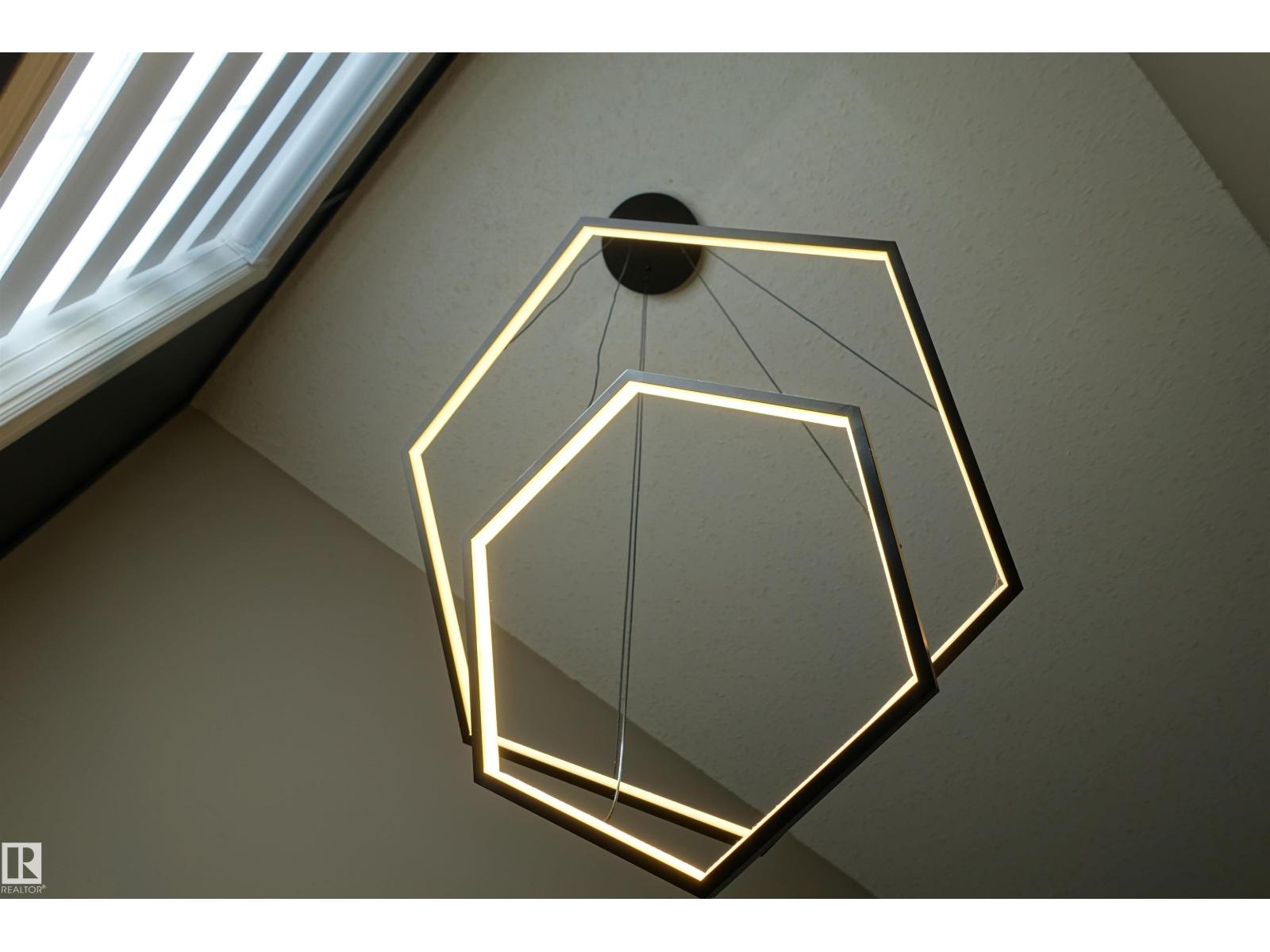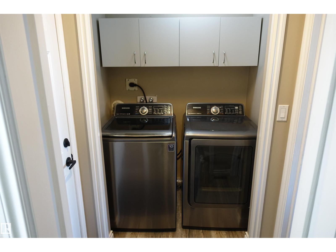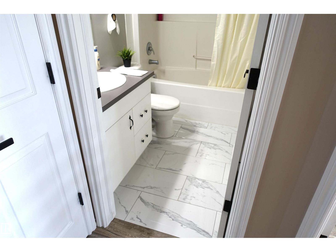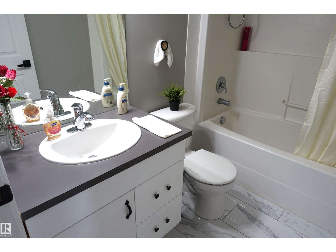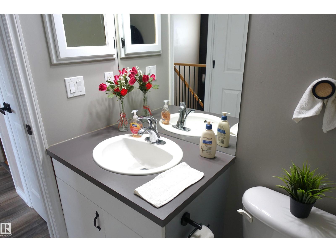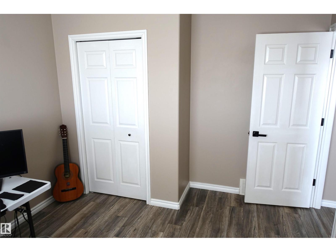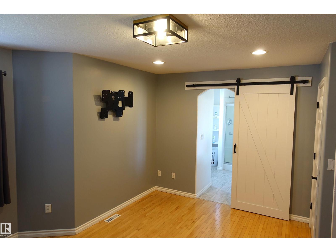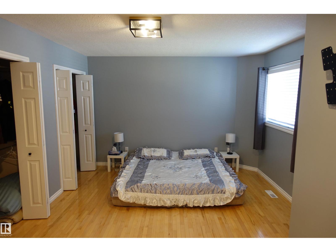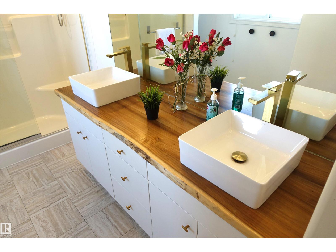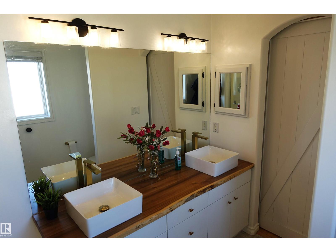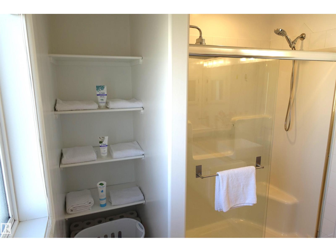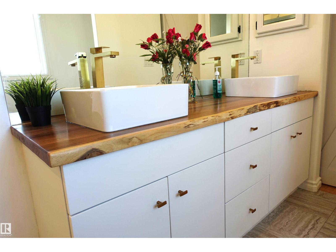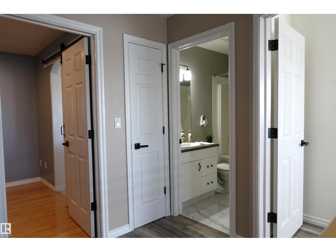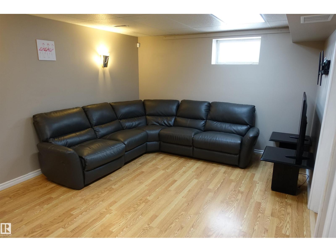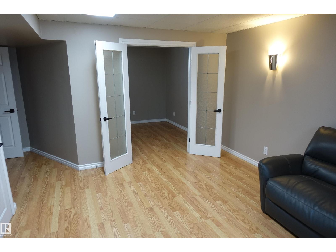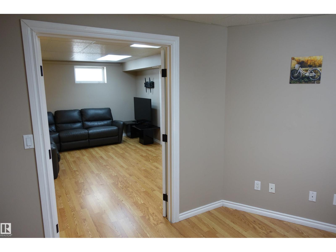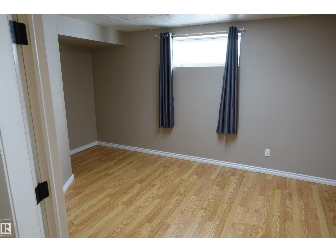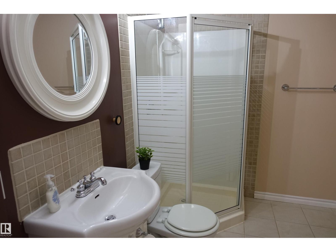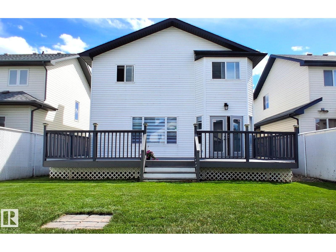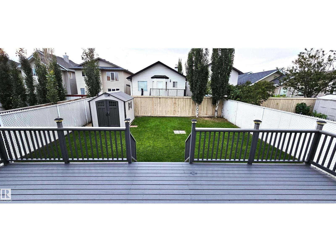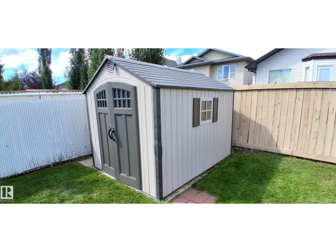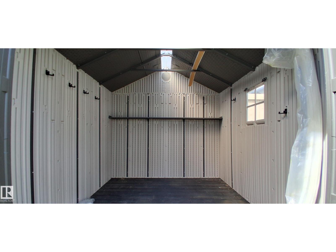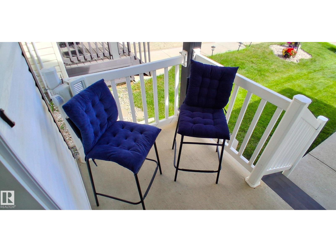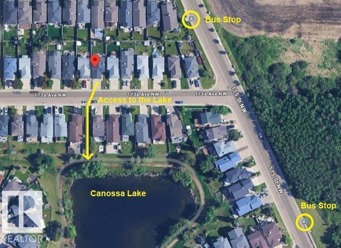4 Bedroom
4 Bathroom
1,473 ft2
Fireplace
Central Air Conditioning
Forced Air
$529,900
Absolutely stunning 2-storey home with endless upgrades all over the home with a fully finished basement and an insulated heated garage. No pets and non-smoking home. This home has 4 bedrooms and 4 bathrooms, main floor laundry, central A/C, gas fireplace, dream kitchen with granite/quartz countertops, and huge pantry. Full sized newly painted deck, high end storage shed with front/side windows and skylight. The master bedroom features a barn door, gleaming hardwood floors, his and her closets, 5pcs ensuite with live edge countertop, double sinks, 2 shower heads, and tile flooring. The main bathroom has new marble floors and cabinets. The basement is fully finished with a 3pcs bathroom, bedroom, family room. Upgrades includes: newer roof shingles, hot water tank, humidifier, A/C, light fixtures, curtains and blinds. Just steps away to access the Canossa Lake, public transportation, picnic areas, & playgrounds. (id:47041)
Property Details
|
MLS® Number
|
E4447736 |
|
Property Type
|
Single Family |
|
Neigbourhood
|
Canossa |
|
Amenities Near By
|
Playground, Public Transit |
|
Features
|
No Back Lane, No Animal Home, No Smoking Home |
|
Structure
|
Deck, Porch |
|
View Type
|
Lake View |
Building
|
Bathroom Total
|
4 |
|
Bedrooms Total
|
4 |
|
Appliances
|
Dishwasher, Dryer, Garage Door Opener Remote(s), Garage Door Opener, Hood Fan, Refrigerator, Storage Shed, Stove, Washer, Window Coverings |
|
Basement Development
|
Finished |
|
Basement Type
|
Full (finished) |
|
Constructed Date
|
2002 |
|
Construction Style Attachment
|
Detached |
|
Cooling Type
|
Central Air Conditioning |
|
Fire Protection
|
Smoke Detectors |
|
Fireplace Fuel
|
Gas |
|
Fireplace Present
|
Yes |
|
Fireplace Type
|
Unknown |
|
Half Bath Total
|
1 |
|
Heating Type
|
Forced Air |
|
Stories Total
|
2 |
|
Size Interior
|
1,473 Ft2 |
|
Type
|
House |
Parking
Land
|
Acreage
|
No |
|
Land Amenities
|
Playground, Public Transit |
Rooms
| Level |
Type |
Length |
Width |
Dimensions |
|
Basement |
Family Room |
|
|
15'10" x 12'0 |
|
Basement |
Bedroom 4 |
|
|
13'9" x 9'9" |
|
Main Level |
Living Room |
|
|
16'6" x 16'6" |
|
Main Level |
Dining Room |
|
|
9'5" x 8'6" |
|
Main Level |
Kitchen |
|
|
12'7" x 10'9" |
|
Upper Level |
Primary Bedroom |
|
|
16'0" x 12'7" |
|
Upper Level |
Bedroom 2 |
|
|
10'4" x 10'9" |
|
Upper Level |
Bedroom 3 |
|
|
12'3" x 9'8" |
https://www.realtor.ca/real-estate/28605015/11618-173a-av-nw-nw-edmonton-canossa
