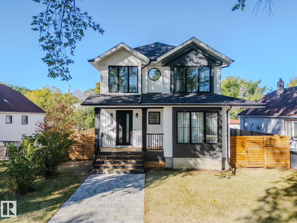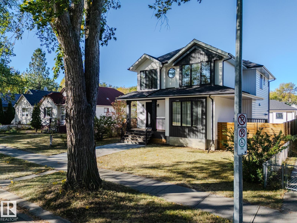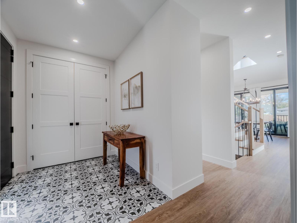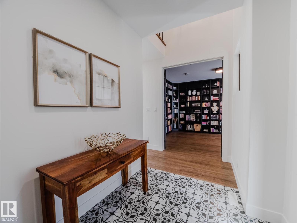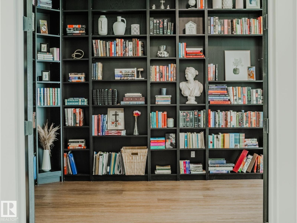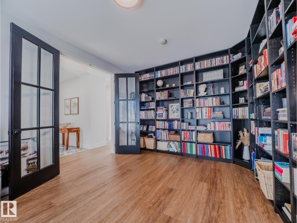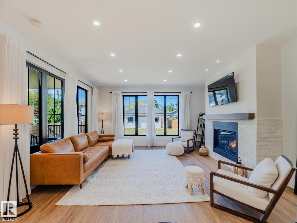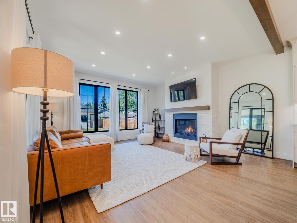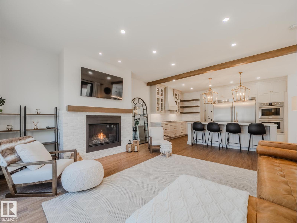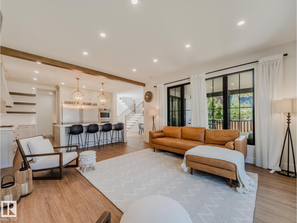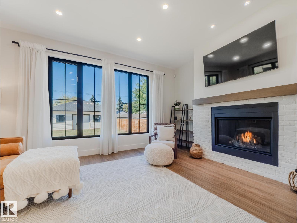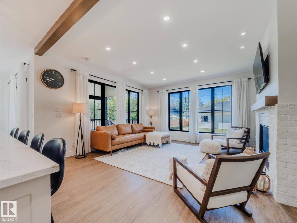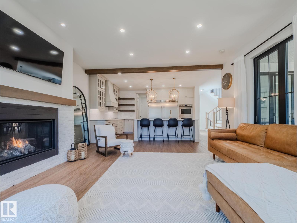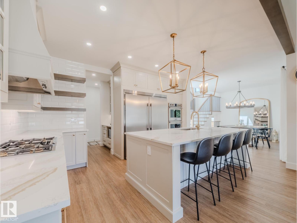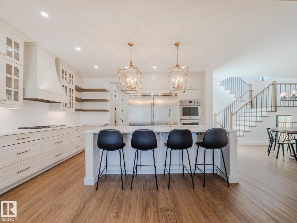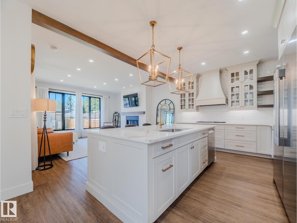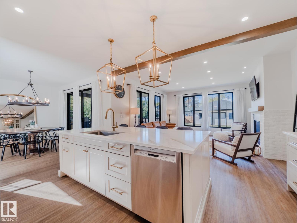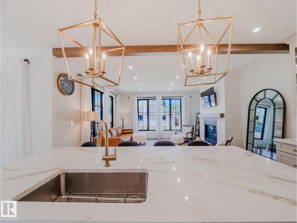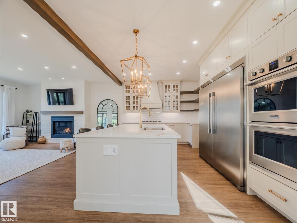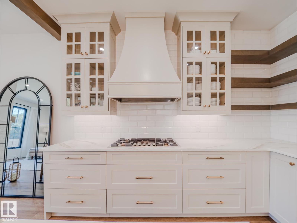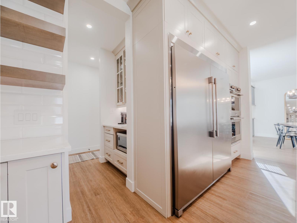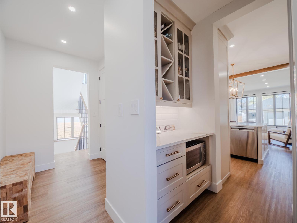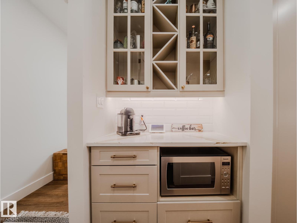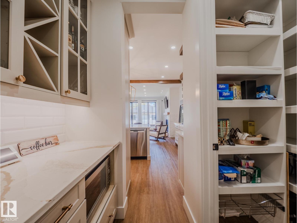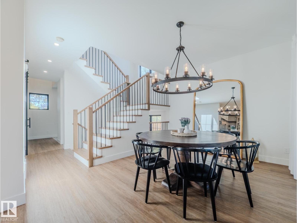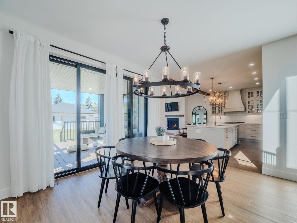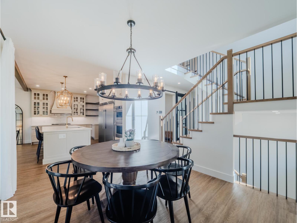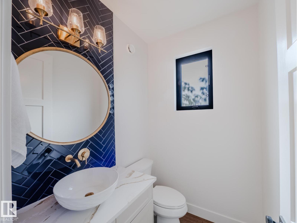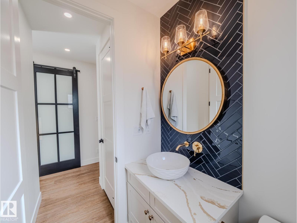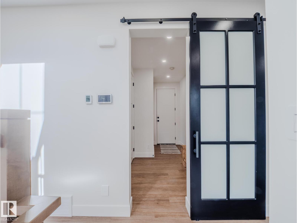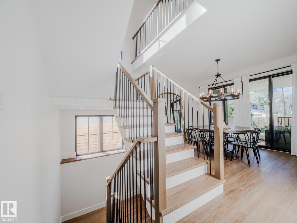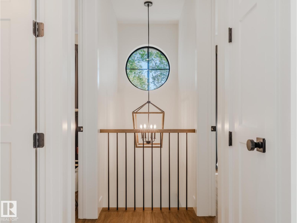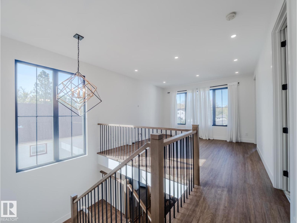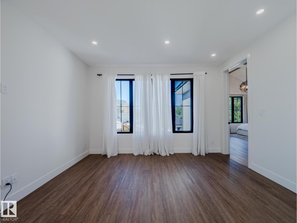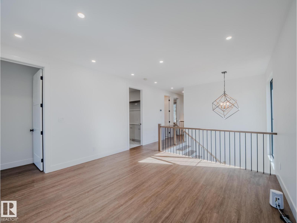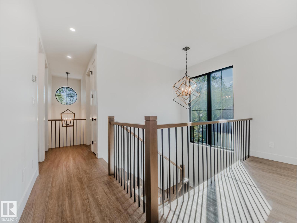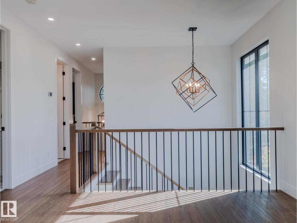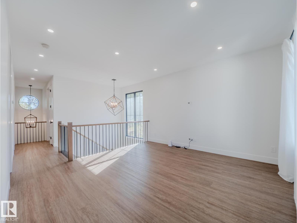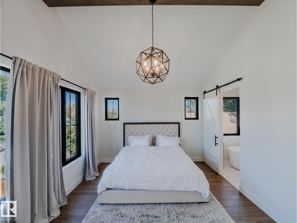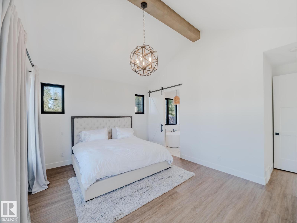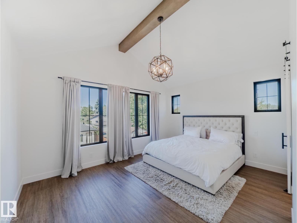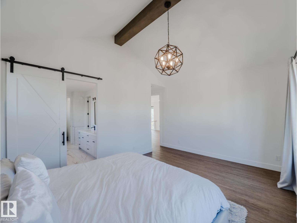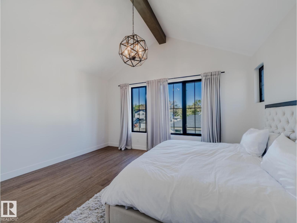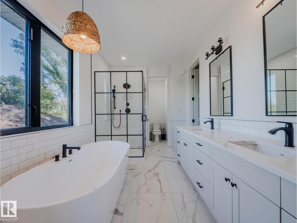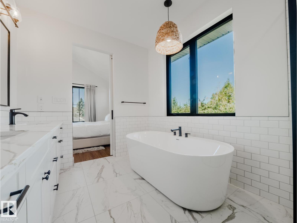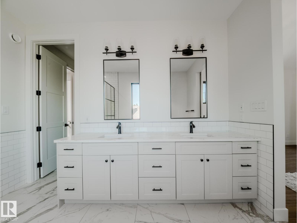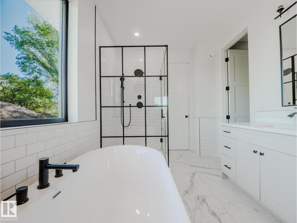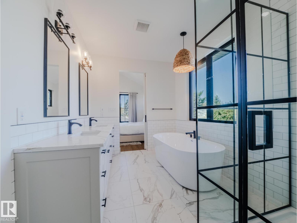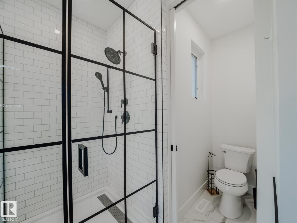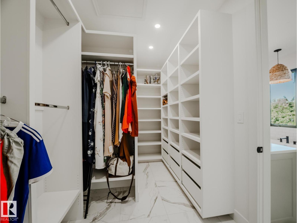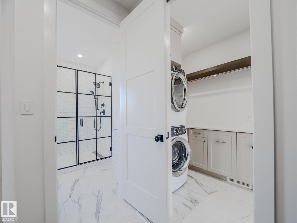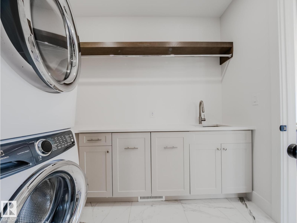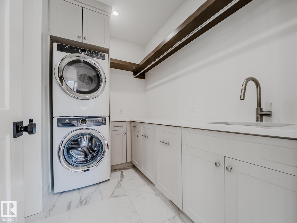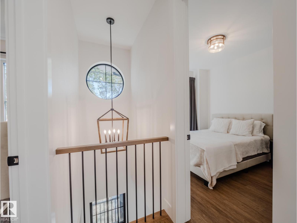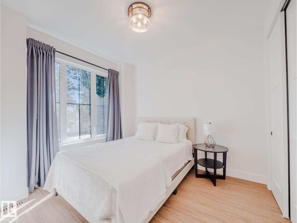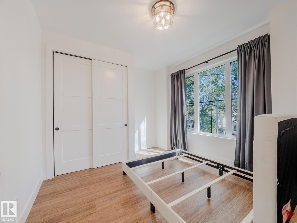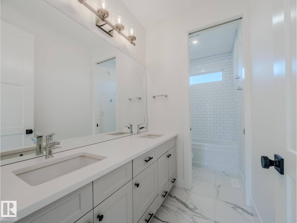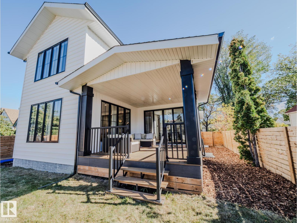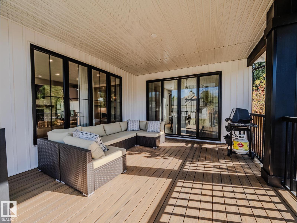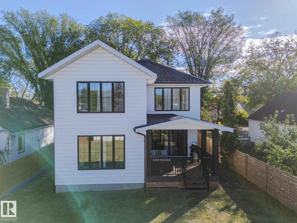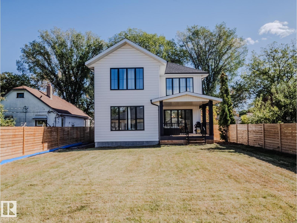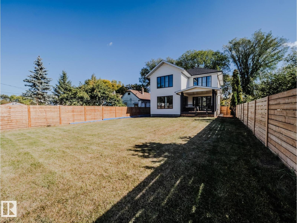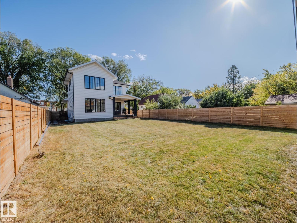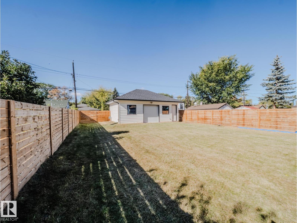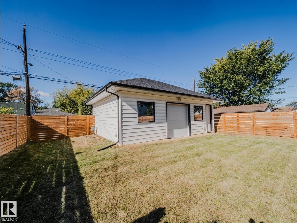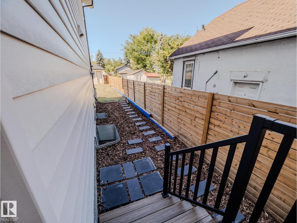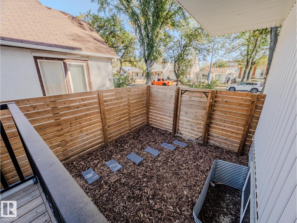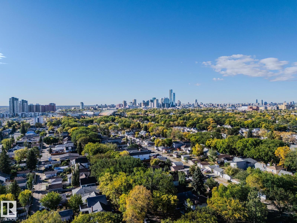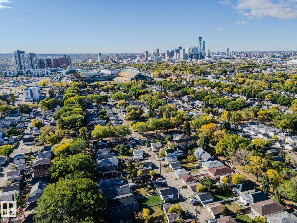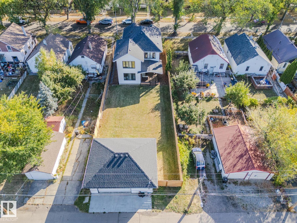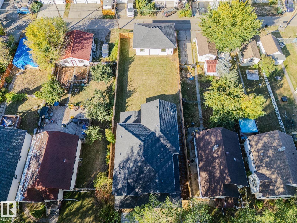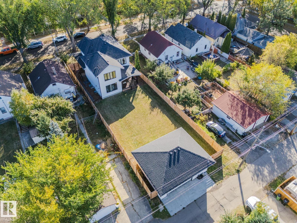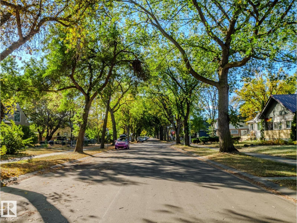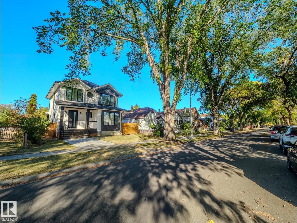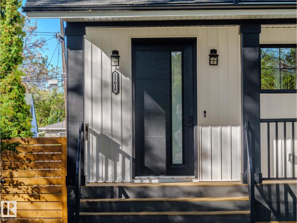3 Bedroom
3 Bathroom
2,470 ft2
Fireplace
Forced Air
$785,000
Your LUXURY DREAM HOME is located here at 11618 – 87 Street . YOU WILL FALL IN LOVE/this stunning designer home. Sits proudly on 1 1/2 lot and offers a perfect blend of luxury, space, and style. 3 bedrooms,2.5 baths,Den,Bonus Room. Elegant entry sets the tone leading into amazing home office! GORGEOUS Great Room/cozy fireplace&overlooks chef-inspired DREAM kitchen/double-sized fridge,two built-in ovens,gas cooktop&designer hood fan. Dining area is framed by stunning floor-to-ceiling patio doors opens onto a covered deck&beautiful landscaped yard. Top floor has soaring ceilings,natural light&bonus room.LUXURIOUS PRIMARY BEDROOM-a true retreat/spa-like ensuite/freestanding tub,double sinks,separate shower&huge walk-in closet that connects conveniently to laundry room. Two additional generously sized bedrooms&full bathroom complete upper level. So much fine attention to detail. Only minutes to downtown! This is more than a home-it's the one you've been dreaming of and it's ready for you to move in today. (id:47041)
Property Details
|
MLS® Number
|
E4460008 |
|
Property Type
|
Single Family |
|
Neigbourhood
|
Parkdale (Edmonton) |
|
Amenities Near By
|
Playground, Public Transit, Schools, Shopping |
|
Features
|
See Remarks, Lane, Wet Bar, Closet Organizers |
|
Parking Space Total
|
2 |
|
Structure
|
Deck |
Building
|
Bathroom Total
|
3 |
|
Bedrooms Total
|
3 |
|
Appliances
|
Alarm System, Dishwasher, Dryer, Garage Door Opener Remote(s), Garage Door Opener, Hood Fan, Oven - Built-in, Microwave, Refrigerator, Stove, Washer, Window Coverings, See Remarks |
|
Basement Development
|
Unfinished |
|
Basement Type
|
Full (unfinished) |
|
Constructed Date
|
2020 |
|
Construction Style Attachment
|
Detached |
|
Fireplace Fuel
|
Gas |
|
Fireplace Present
|
Yes |
|
Fireplace Type
|
Unknown |
|
Half Bath Total
|
1 |
|
Heating Type
|
Forced Air |
|
Stories Total
|
2 |
|
Size Interior
|
2,470 Ft2 |
|
Type
|
House |
Parking
Land
|
Acreage
|
No |
|
Fence Type
|
Fence |
|
Land Amenities
|
Playground, Public Transit, Schools, Shopping |
|
Size Irregular
|
751.16 |
|
Size Total
|
751.16 M2 |
|
Size Total Text
|
751.16 M2 |
Rooms
| Level |
Type |
Length |
Width |
Dimensions |
|
Main Level |
Dining Room |
4.27 m |
3.31 m |
4.27 m x 3.31 m |
|
Main Level |
Kitchen |
4.78 m |
3.39 m |
4.78 m x 3.39 m |
|
Main Level |
Den |
4.61 m |
3.6 m |
4.61 m x 3.6 m |
|
Main Level |
Great Room |
5.41 m |
4.86 m |
5.41 m x 4.86 m |
|
Upper Level |
Primary Bedroom |
4.86 m |
3.84 m |
4.86 m x 3.84 m |
|
Upper Level |
Bedroom 2 |
3.63 m |
3.38 m |
3.63 m x 3.38 m |
|
Upper Level |
Bedroom 3 |
3.37 m |
2.86 m |
3.37 m x 2.86 m |
|
Upper Level |
Bonus Room |
4.28 m |
4.19 m |
4.28 m x 4.19 m |
https://www.realtor.ca/real-estate/28927099/11618-87-st-nw-edmonton-parkdale-edmonton
