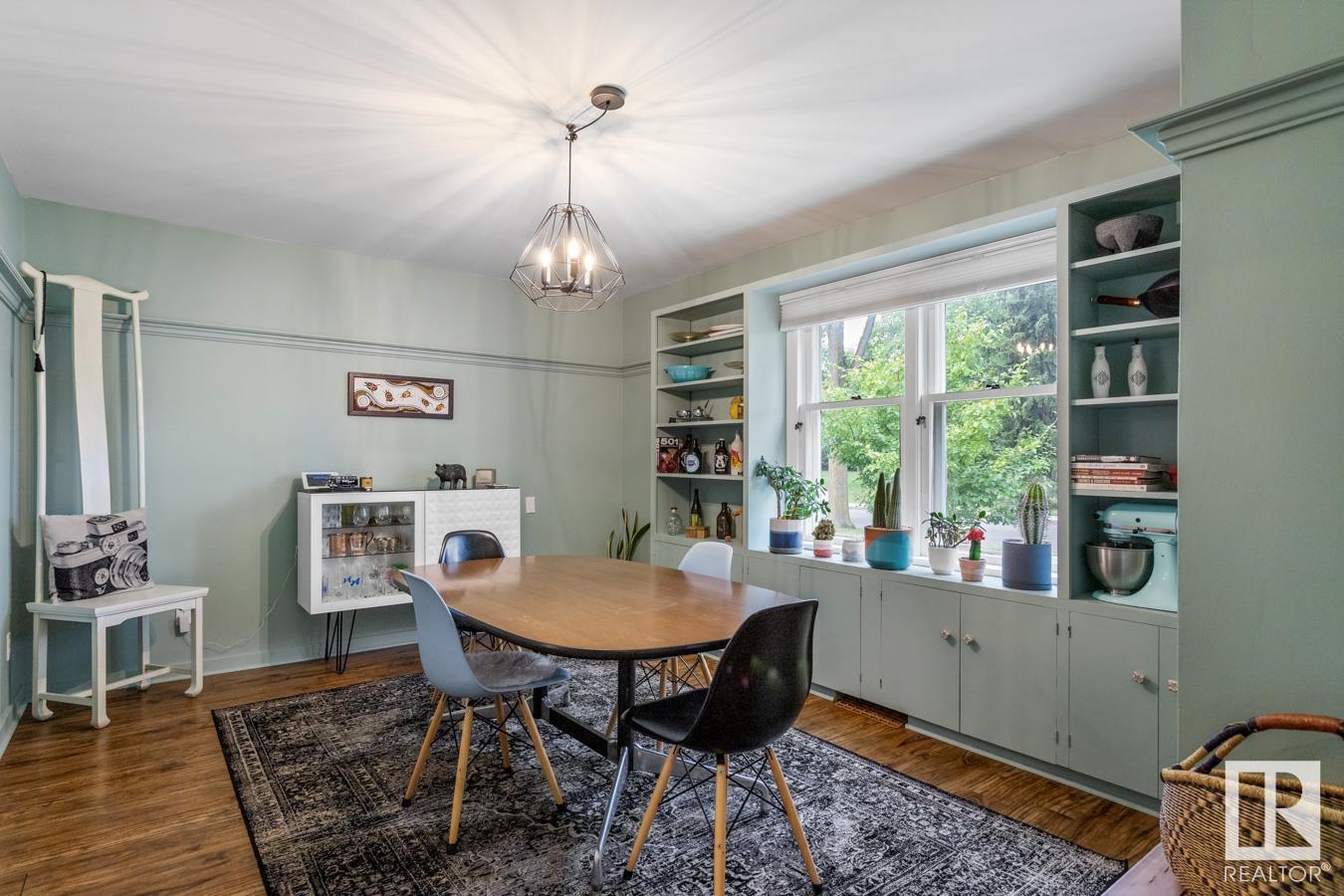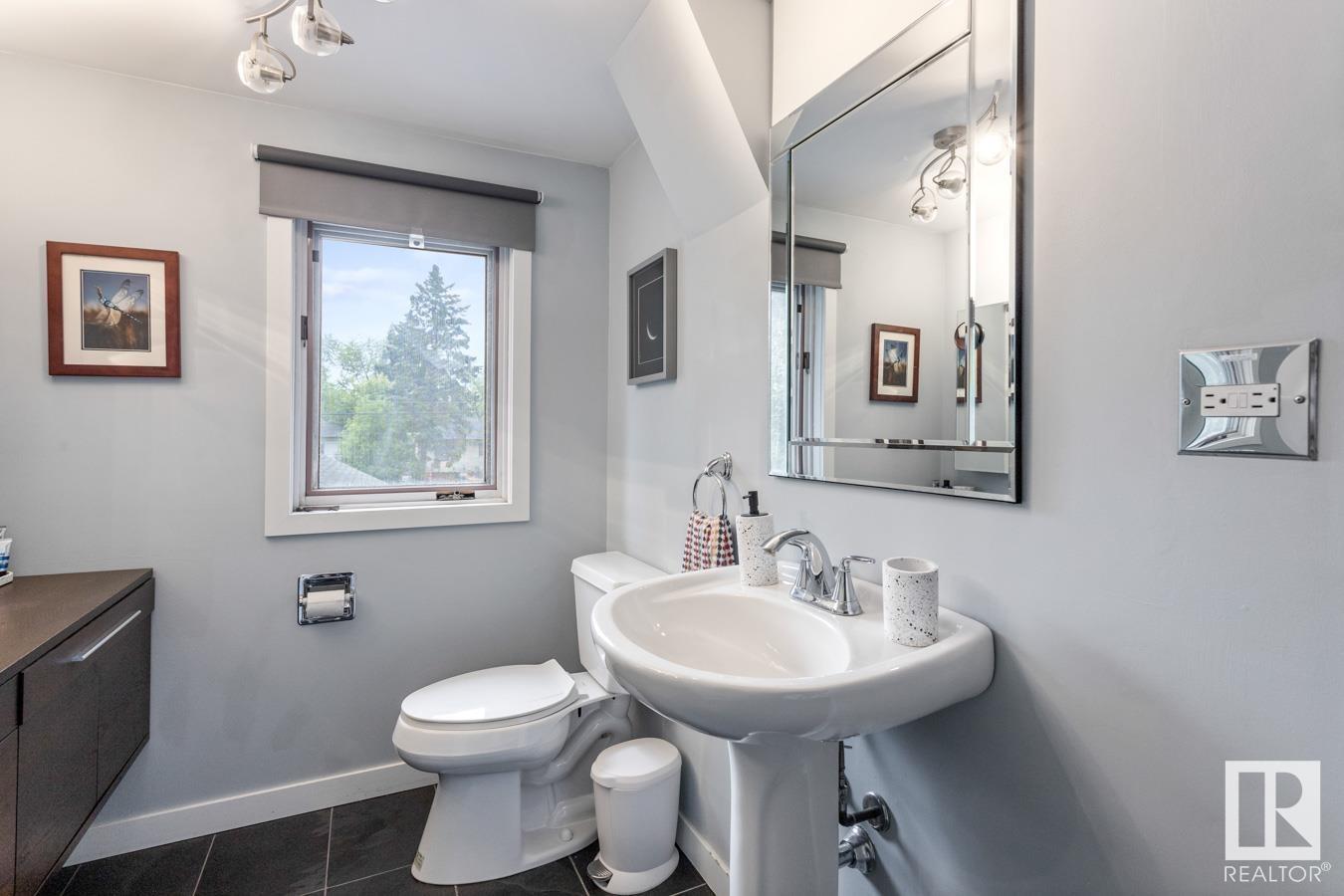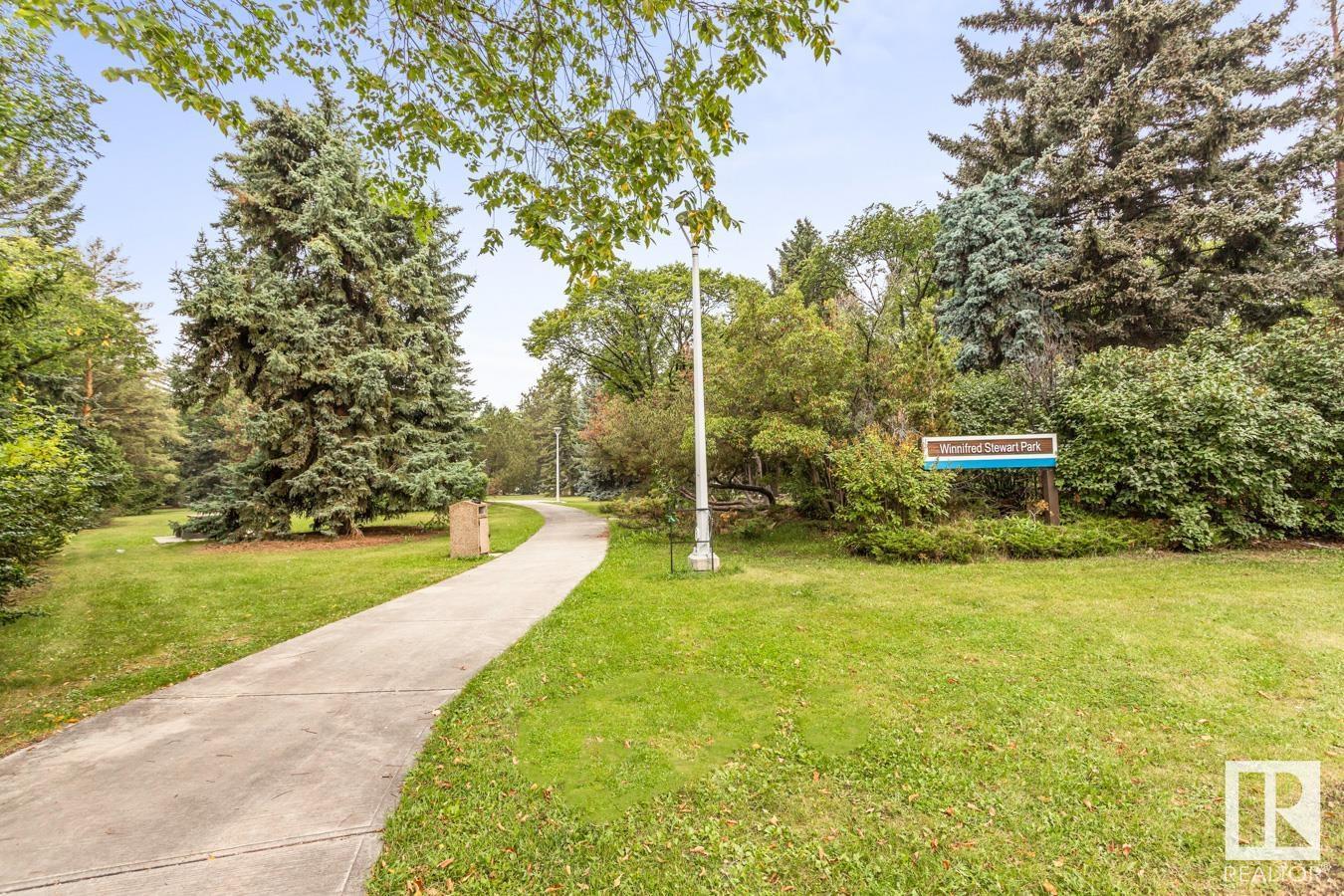3 Bedroom
2 Bathroom
1674.111 sqft
Forced Air
$449,900
Beautifully UPDATED & bursting with character, you will LOVE this home featuring 3 bedrooms, 2 baths, 22x25 garage & FACING Winifred Stewart PARK! A spacious entry invites you in & opens to the living room with bay window & vinyl plank flooring throughout. The kitchen has been refreshed with plenty of white cabinets, stainless steel appliances & Corian countertops. Dining room offers a vintage built in cabinet. Main floor bedroom, 4pc UPDATED bath & spacious flex room surrounded by windows & skylights, makes a perfect studio, home office, or gym! Moving upstairs you will find 2 generous size bedrooms with newer carpet & 2pc bathroom. The basement offers tons of storage space & laundry. ENJOY the privacy of the fenced & landscaped yard with stone patio surrounded by mature trees & access to the oversized 22x25 double garage. All just steps away from parks, trails, schools, shopping and everything that the desirable community of Inglewood has to offer. Shingles 2013, HWT 2019. (id:47041)
Property Details
|
MLS® Number
|
E4406611 |
|
Property Type
|
Single Family |
|
Neigbourhood
|
Inglewood (Edmonton) |
|
Amenities Near By
|
Playground, Public Transit, Schools, Shopping |
|
Features
|
Private Setting, See Remarks, Lane, Skylight |
|
Structure
|
Patio(s) |
Building
|
Bathroom Total
|
2 |
|
Bedrooms Total
|
3 |
|
Amenities
|
Vinyl Windows |
|
Appliances
|
Dishwasher, Dryer, Microwave Range Hood Combo, Refrigerator, Gas Stove(s), Washer, Window Coverings |
|
Basement Development
|
Unfinished |
|
Basement Type
|
Full (unfinished) |
|
Ceiling Type
|
Vaulted |
|
Constructed Date
|
1949 |
|
Construction Style Attachment
|
Detached |
|
Half Bath Total
|
1 |
|
Heating Type
|
Forced Air |
|
Stories Total
|
2 |
|
Size Interior
|
1674.111 Sqft |
|
Type
|
House |
Parking
|
Detached Garage
|
|
|
Heated Garage
|
|
Land
|
Acreage
|
No |
|
Fence Type
|
Fence |
|
Land Amenities
|
Playground, Public Transit, Schools, Shopping |
|
Size Irregular
|
598 |
|
Size Total
|
598 M2 |
|
Size Total Text
|
598 M2 |
Rooms
| Level |
Type |
Length |
Width |
Dimensions |
|
Main Level |
Living Room |
|
|
Measurements not available |
|
Main Level |
Dining Room |
|
|
Measurements not available |
|
Main Level |
Kitchen |
|
|
Measurements not available |
|
Main Level |
Family Room |
|
|
Measurements not available |
|
Main Level |
Bedroom 3 |
|
|
Measurements not available |
|
Upper Level |
Primary Bedroom |
|
|
Measurements not available |
|
Upper Level |
Bedroom 2 |
|
|
Measurements not available |









































