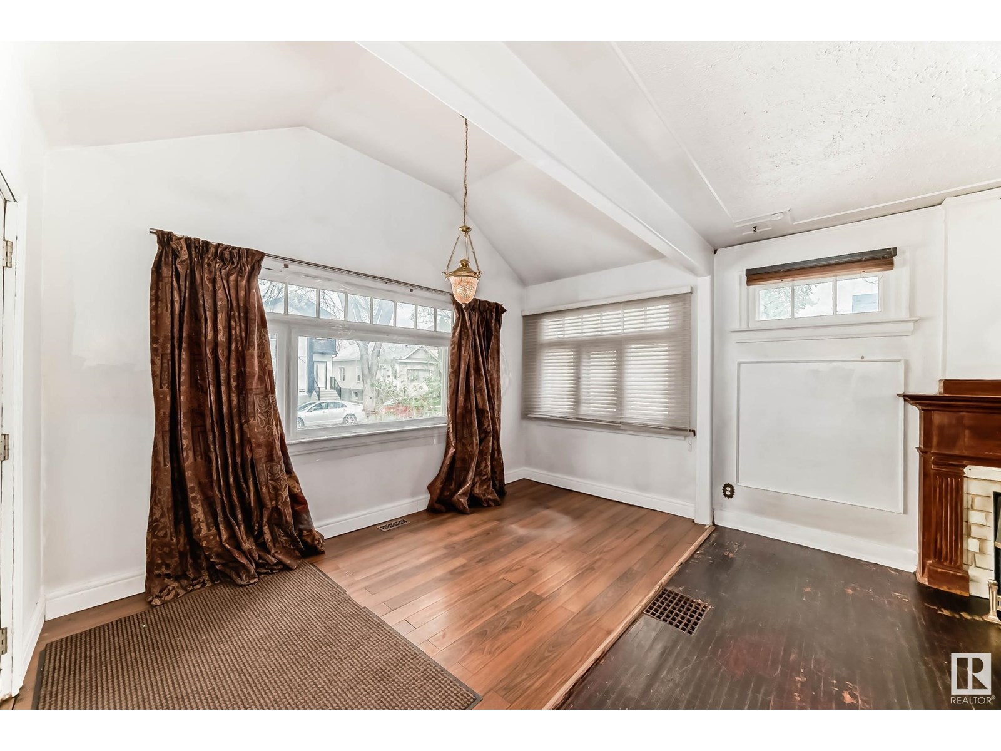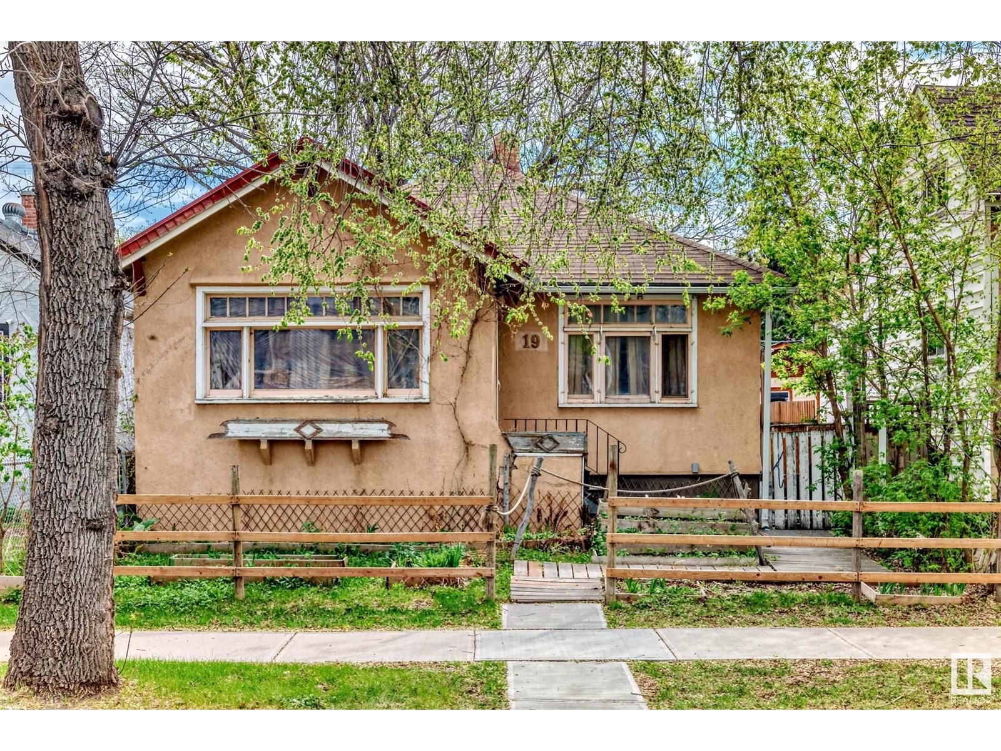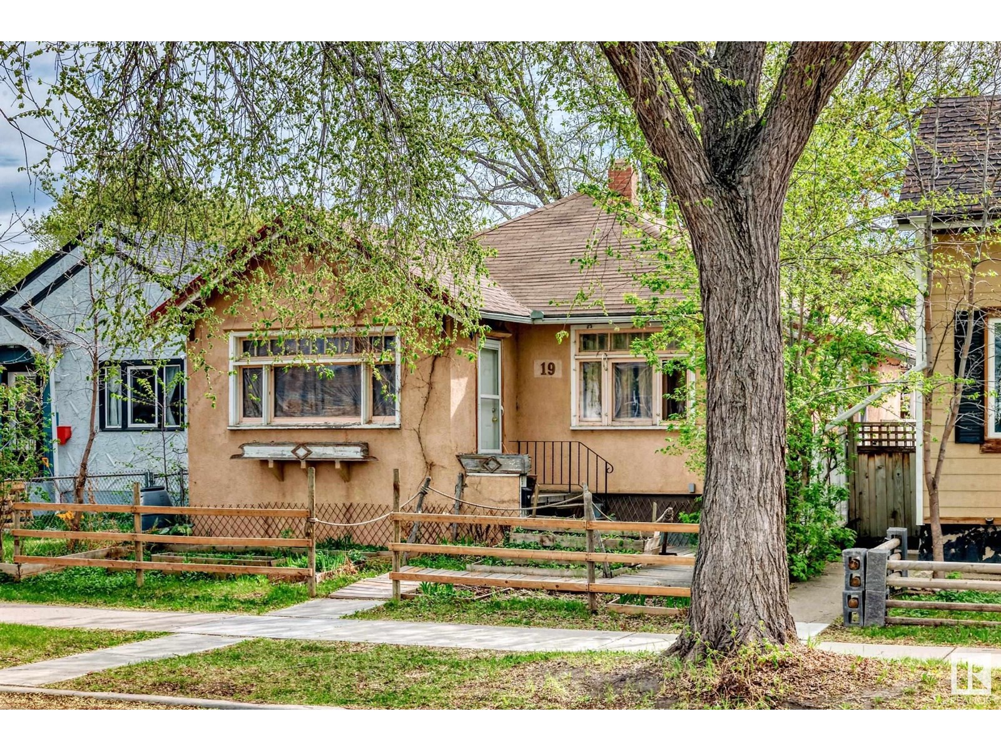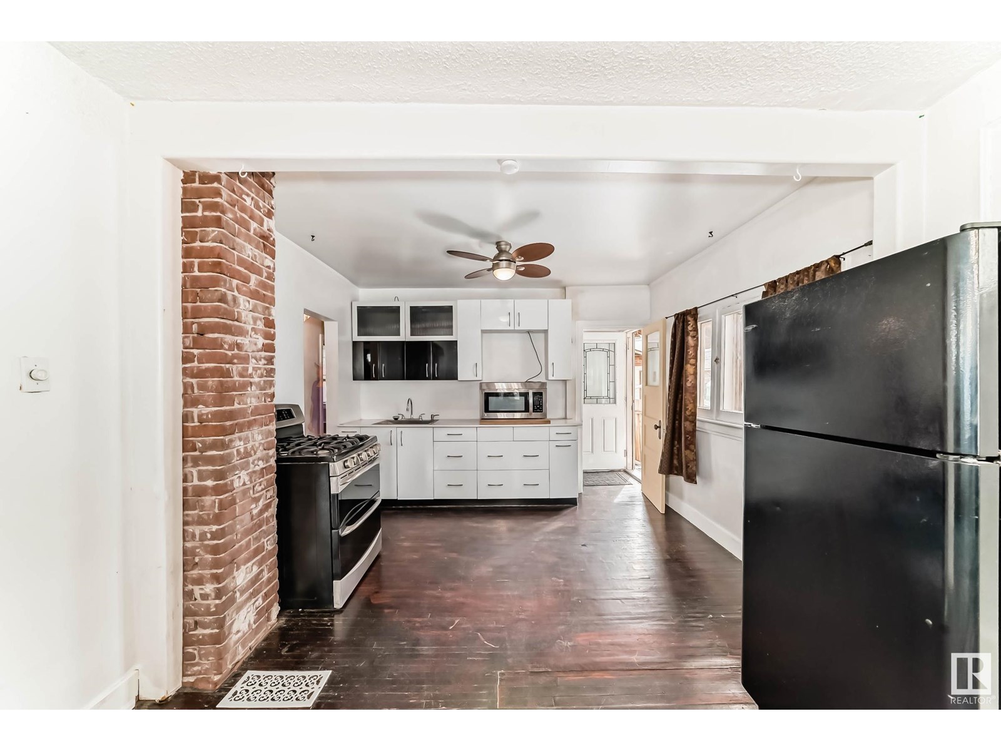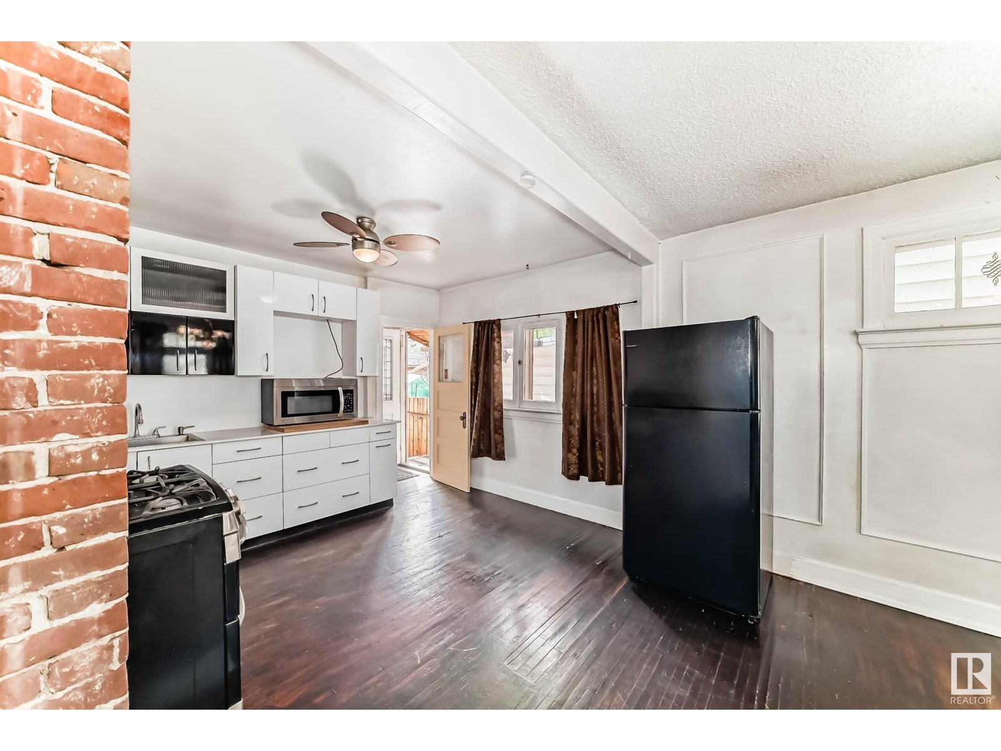2 Bedroom
1 Bathroom
765 ft2
Fireplace
Forced Air
$250,000
Discover timeless charm in this unique bungalow with a bonus loft, tucked in the vibrant heart of Alberta Avenue. This character-filled home features original oak hardwood floors, decorative ceilings, and an abundance of natural light streaming through large windows with custom blinds. The spacious living area includes a front entry with vaulted ceiling and a cozy gas fireplace, while the open dining room connects seamlessly to the updated kitchen, complete with quartz counters, bamboo butcher block, exposed brick chimney, and newer cabinetry. The loft offers unique storage options, and two generous bedrooms flank a stunning main bath with a soaker tub and vintage-style shower. Relax in the private, low-maintenance backyard under one of Edmonton’s oldest oak trees. With an oversized single garage, carport, and just steps to the thriving Alberta Avenue arts scene, this home blends history, style, and community in one unforgettable package. (id:47041)
Property Details
|
MLS® Number
|
E4435953 |
|
Property Type
|
Single Family |
|
Neigbourhood
|
Alberta Avenue |
|
Amenities Near By
|
Playground, Public Transit, Schools, Shopping |
|
Features
|
Lane |
|
Parking Space Total
|
2 |
Building
|
Bathroom Total
|
1 |
|
Bedrooms Total
|
2 |
|
Appliances
|
Dryer, Refrigerator, Gas Stove(s), Washer |
|
Basement Development
|
Unfinished |
|
Basement Type
|
Full (unfinished) |
|
Ceiling Type
|
Vaulted |
|
Constructed Date
|
1929 |
|
Construction Style Attachment
|
Detached |
|
Fireplace Fuel
|
Gas |
|
Fireplace Present
|
Yes |
|
Fireplace Type
|
Insert |
|
Heating Type
|
Forced Air |
|
Stories Total
|
2 |
|
Size Interior
|
765 Ft2 |
|
Type
|
House |
Parking
Land
|
Acreage
|
No |
|
Fence Type
|
Fence |
|
Land Amenities
|
Playground, Public Transit, Schools, Shopping |
|
Size Irregular
|
367.74 |
|
Size Total
|
367.74 M2 |
|
Size Total Text
|
367.74 M2 |
Rooms
| Level |
Type |
Length |
Width |
Dimensions |
|
Main Level |
Living Room |
6 m |
4.2 m |
6 m x 4.2 m |
|
Main Level |
Dining Room |
3.7 m |
3.3 m |
3.7 m x 3.3 m |
|
Main Level |
Kitchen |
3.5 m |
2.9 m |
3.5 m x 2.9 m |
|
Main Level |
Primary Bedroom |
3.04 m |
3.03 m |
3.04 m x 3.03 m |
|
Main Level |
Bedroom 2 |
3.04 m |
3.03 m |
3.04 m x 3.03 m |
https://www.realtor.ca/real-estate/28297777/11619-96-st-nw-edmonton-alberta-avenue
