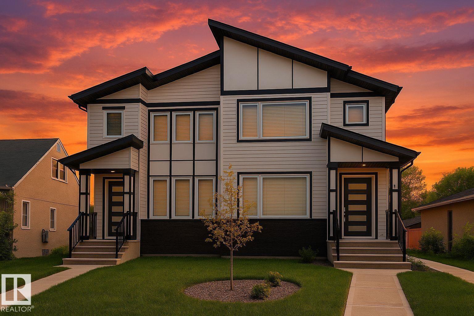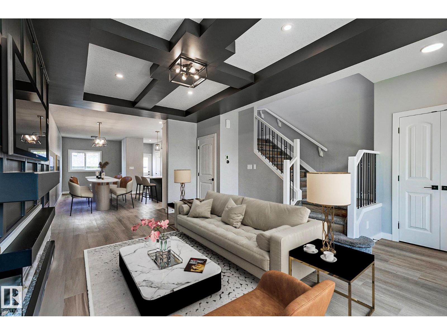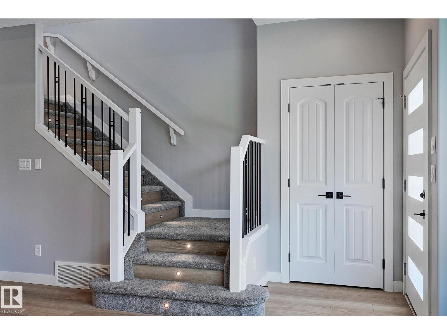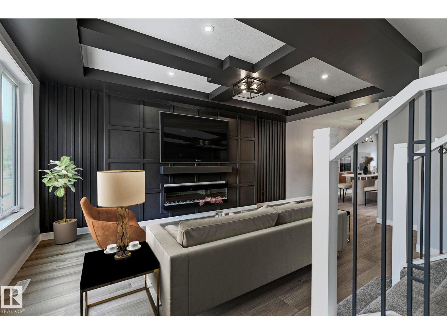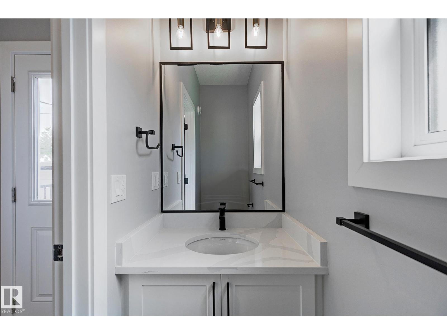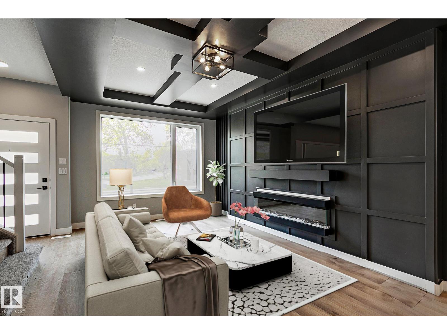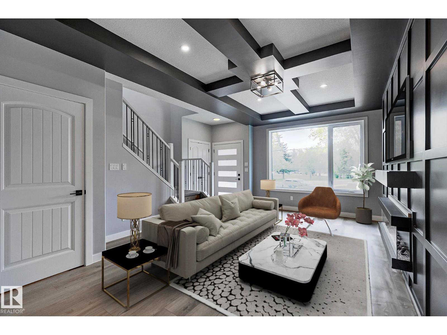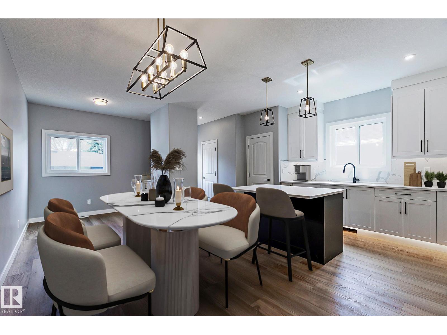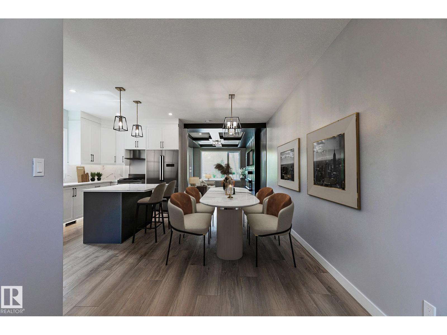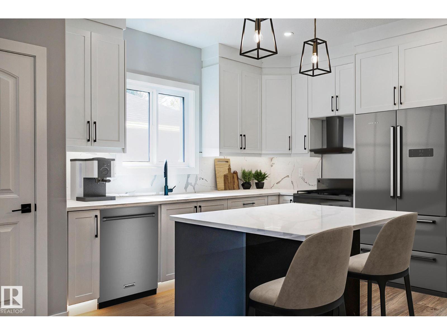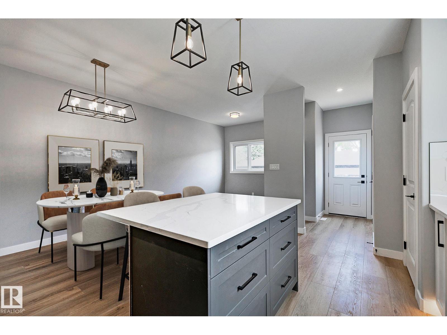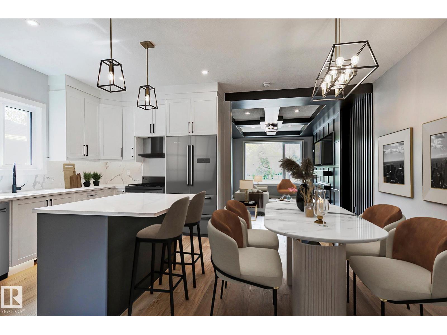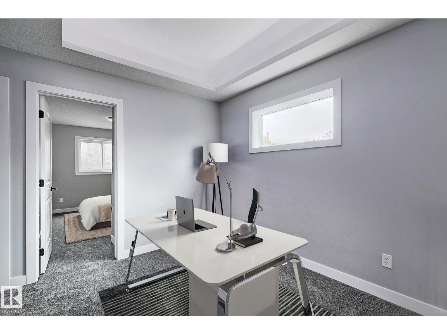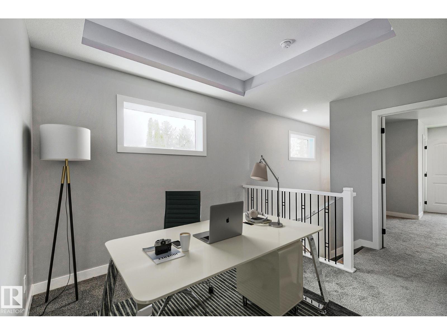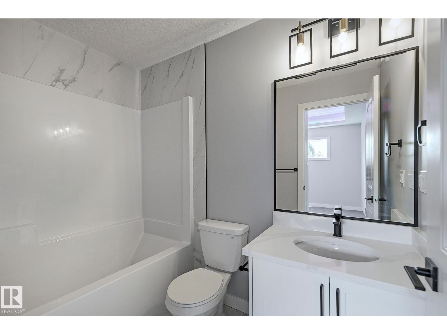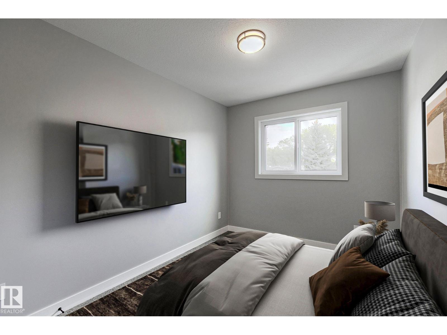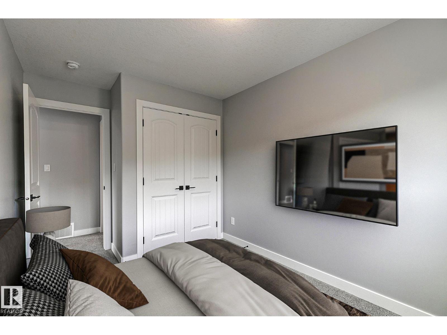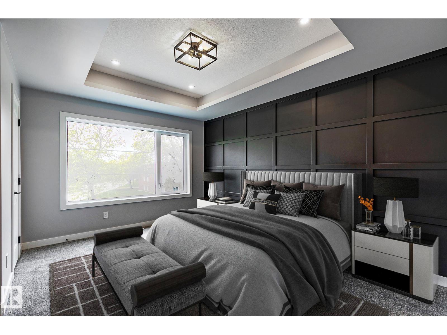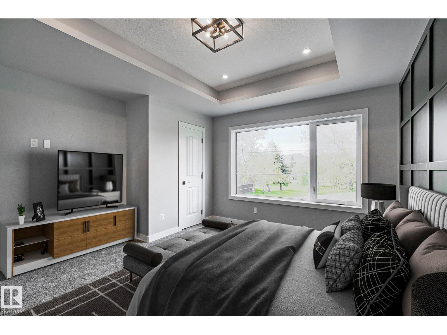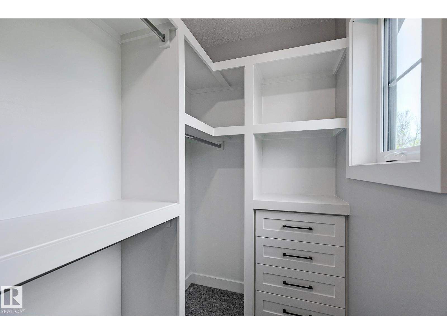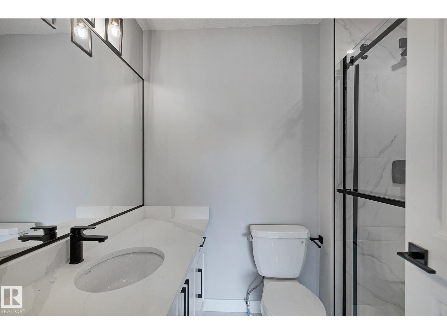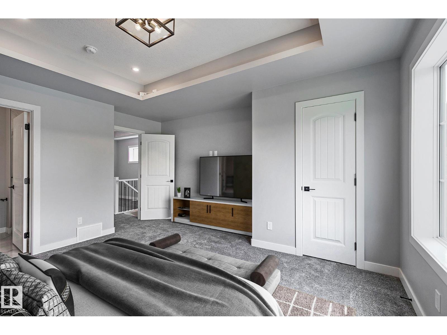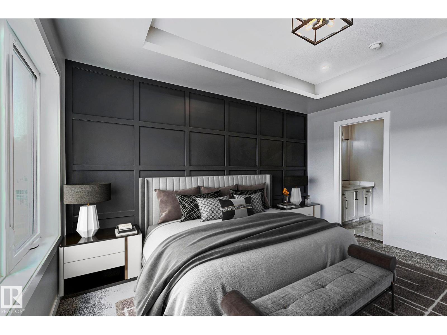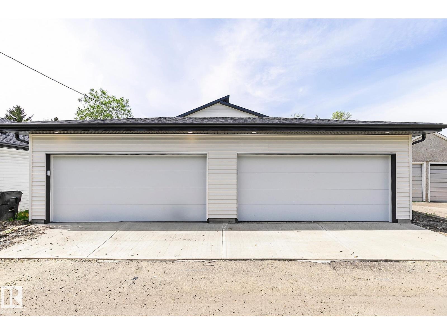3 Bedroom
3 Bathroom
1,674 ft2
Fireplace
Forced Air
$509,555
Introducing this exquisite custom-built duplex with NO CONDO FEES! Offering 3 spacious bedrooms, 2.5 luxurious baths, and a versatile bonus room, this home exudes sophistication. The main floor is a showstopper, featuring a stunning floor-to-ceiling custom-designed feature wall with a 3D fireplace, complemented by 9 ft ceilings throughout. The beautifully appointed kitchen w/s.s appliances at the rear of the home flows into a large dining area & an expansive living room, perfect for both intimate gatherings & entertaining. The spacious primary bed offers a full ensuite, a large closet & a beautiful feature wall. The basement, also with 9 ft ceilings, offers a SIDE ENTRANCE & is roughed in for a future LEGAL BASEMENT SUITE. Located just minutes from Westmount Shopping Centre, Ross Shep school, major hospitals, & top universities, this property is the ideal blend of luxury and convenience. Don't miss your chance to own this move-in read, fully landscaped, meticulously crafted home w/Double garage. (id:47041)
Open House
This property has open houses!
Starts at:
3:00 pm
Ends at:
4:00 pm
Property Details
|
MLS® Number
|
E4461331 |
|
Property Type
|
Single Family |
|
Neigbourhood
|
Inglewood (Edmonton) |
|
Amenities Near By
|
Playground, Public Transit, Schools, Shopping |
|
Community Features
|
Public Swimming Pool |
|
Features
|
Lane |
|
Structure
|
Deck |
Building
|
Bathroom Total
|
3 |
|
Bedrooms Total
|
3 |
|
Appliances
|
Dishwasher, Dryer, Microwave Range Hood Combo, Refrigerator, Stove, Washer |
|
Basement Development
|
Unfinished |
|
Basement Type
|
Full (unfinished) |
|
Constructed Date
|
2024 |
|
Construction Style Attachment
|
Semi-detached |
|
Fireplace Fuel
|
Electric |
|
Fireplace Present
|
Yes |
|
Fireplace Type
|
Heatillator |
|
Half Bath Total
|
1 |
|
Heating Type
|
Forced Air |
|
Stories Total
|
2 |
|
Size Interior
|
1,674 Ft2 |
|
Type
|
Duplex |
Parking
Land
|
Acreage
|
No |
|
Land Amenities
|
Playground, Public Transit, Schools, Shopping |
Rooms
| Level |
Type |
Length |
Width |
Dimensions |
|
Main Level |
Living Room |
|
|
Measurements not available |
|
Main Level |
Dining Room |
|
|
Measurements not available |
|
Main Level |
Kitchen |
|
|
Measurements not available |
|
Main Level |
Den |
|
|
Measurements not available |
|
Upper Level |
Primary Bedroom |
|
|
Measurements not available |
|
Upper Level |
Bedroom 2 |
|
|
Measurements not available |
|
Upper Level |
Bedroom 3 |
|
|
Measurements not available |
|
Upper Level |
Bonus Room |
|
|
Measurements not available |
|
Upper Level |
Laundry Room |
|
|
Measurements not available |
https://www.realtor.ca/real-estate/28966920/11633-st-albert-tr-nw-edmonton-inglewood-edmonton
