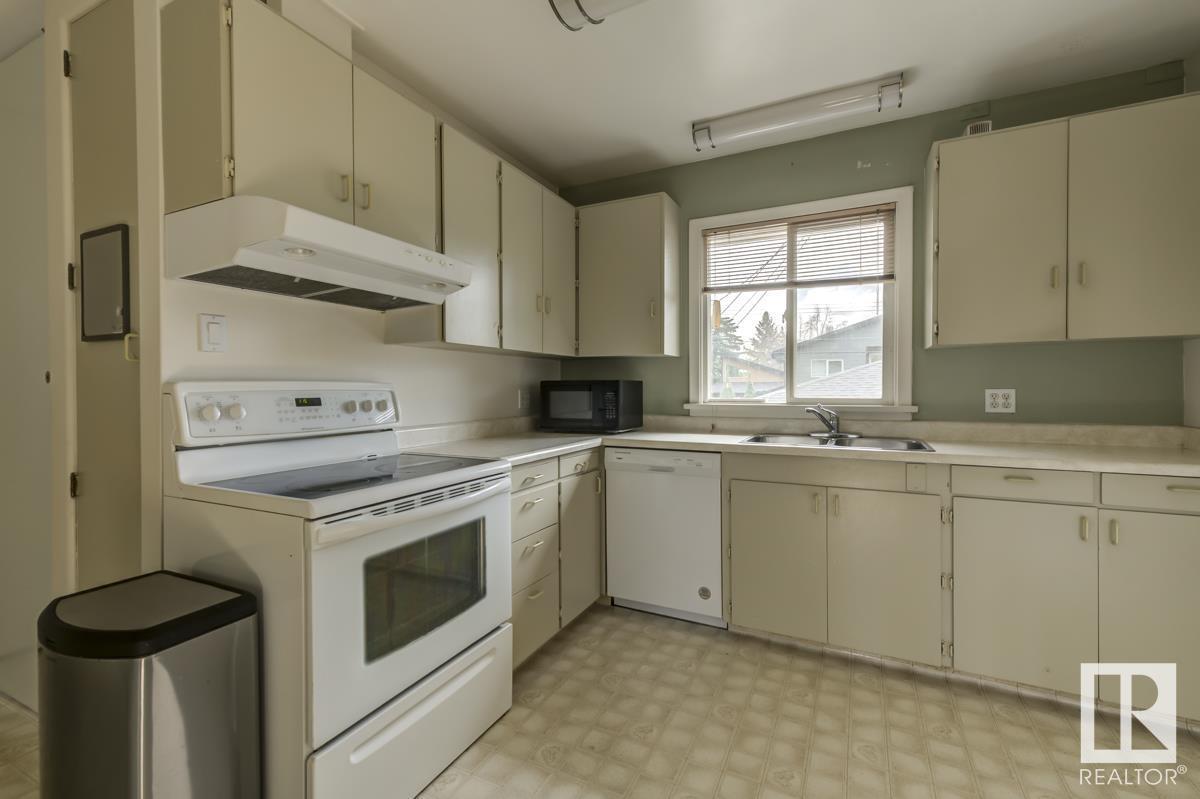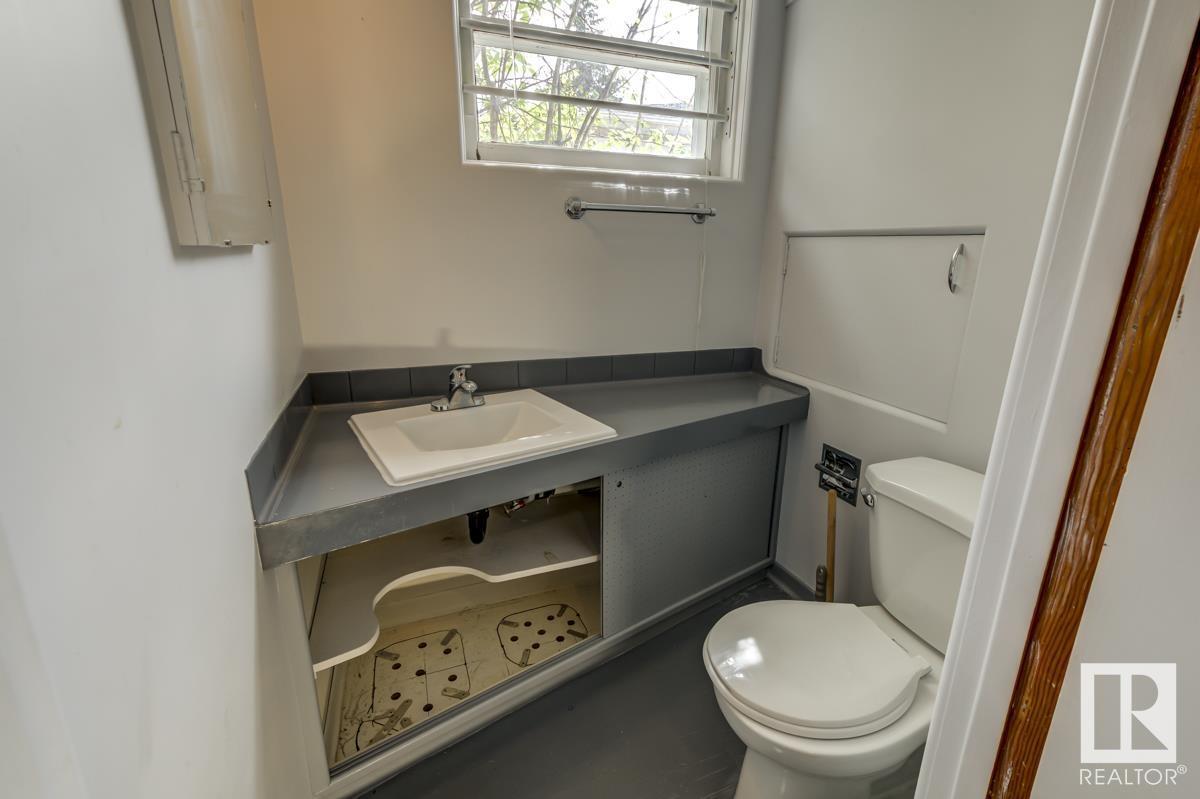4 Bedroom
2 Bathroom
1,203 ft2
Bungalow
Forced Air
$675,000
Once in a while, a great opportunity comes along.This is it! Fantastic location in Belgravia on 73 Ave for this 721 sq m lot. 122.0x62.9 will accommodate a generous home for redevelopment. Located directly across from the island park. Current home is a 1203 sq ft bungalow with 3+1 bedrooms & 1.5 bathrooms. Newer furnace, hot water tank, humidifier, newer updated electrical panel, shingles, plumbing lines. A very bright sunny home with many large newer windows. Beautiful Hardwood floors in each of the 3 main floor bedrooms and the family and living rooms. Basement has 7 windows, a generous recreation room and a bedroom with a 2 pc bath. Sunny south exposure yard, with a deck and mature trees. Massive 30x30 heated rear detach garage with newer furnace, overhead storage and attached garden workshop–alley access, with driveway parking for 2+ vehicles. Schools, parks and playgrounds nearby. Easy access to UofA and walk to LRT station. Fabulous opportunity for redevelopment or move right in. (id:47041)
Property Details
|
MLS® Number
|
E4436016 |
|
Property Type
|
Single Family |
|
Neigbourhood
|
Belgravia |
|
Amenities Near By
|
Golf Course |
|
Features
|
Lane |
|
Parking Space Total
|
4 |
Building
|
Bathroom Total
|
2 |
|
Bedrooms Total
|
4 |
|
Appliances
|
Dishwasher, Dryer, Garage Door Opener Remote(s), Garage Door Opener, Hood Fan, Microwave, Refrigerator, Storage Shed, Stove, Washer, Window Coverings |
|
Architectural Style
|
Bungalow |
|
Basement Development
|
Partially Finished |
|
Basement Type
|
Full (partially Finished) |
|
Constructed Date
|
1953 |
|
Construction Style Attachment
|
Detached |
|
Fire Protection
|
Smoke Detectors |
|
Half Bath Total
|
1 |
|
Heating Type
|
Forced Air |
|
Stories Total
|
1 |
|
Size Interior
|
1,203 Ft2 |
|
Type
|
House |
Parking
|
Attached Garage
|
|
|
Heated Garage
|
|
|
Oversize
|
|
|
Rear
|
|
Land
|
Acreage
|
No |
|
Fence Type
|
Fence |
|
Land Amenities
|
Golf Course |
|
Size Irregular
|
721.26 |
|
Size Total
|
721.26 M2 |
|
Size Total Text
|
721.26 M2 |
Rooms
| Level |
Type |
Length |
Width |
Dimensions |
|
Basement |
Bedroom 4 |
3.8 m |
3.91 m |
3.8 m x 3.91 m |
|
Lower Level |
Recreation Room |
|
|
Measurements not available |
|
Main Level |
Living Room |
3.71 m |
5.62 m |
3.71 m x 5.62 m |
|
Main Level |
Dining Room |
2.93 m |
3.28 m |
2.93 m x 3.28 m |
|
Main Level |
Kitchen |
3.02 m |
4.26 m |
3.02 m x 4.26 m |
|
Main Level |
Primary Bedroom |
3.38 m |
3.84 m |
3.38 m x 3.84 m |
|
Main Level |
Bedroom 2 |
3.23 m |
3.84 m |
3.23 m x 3.84 m |
|
Main Level |
Bedroom 3 |
3.09 m |
2.78 m |
3.09 m x 2.78 m |
|
Main Level |
Breakfast |
2.75 m |
2.1 m |
2.75 m x 2.1 m |
https://www.realtor.ca/real-estate/28300275/11641-73-av-nw-edmonton-belgravia








































































