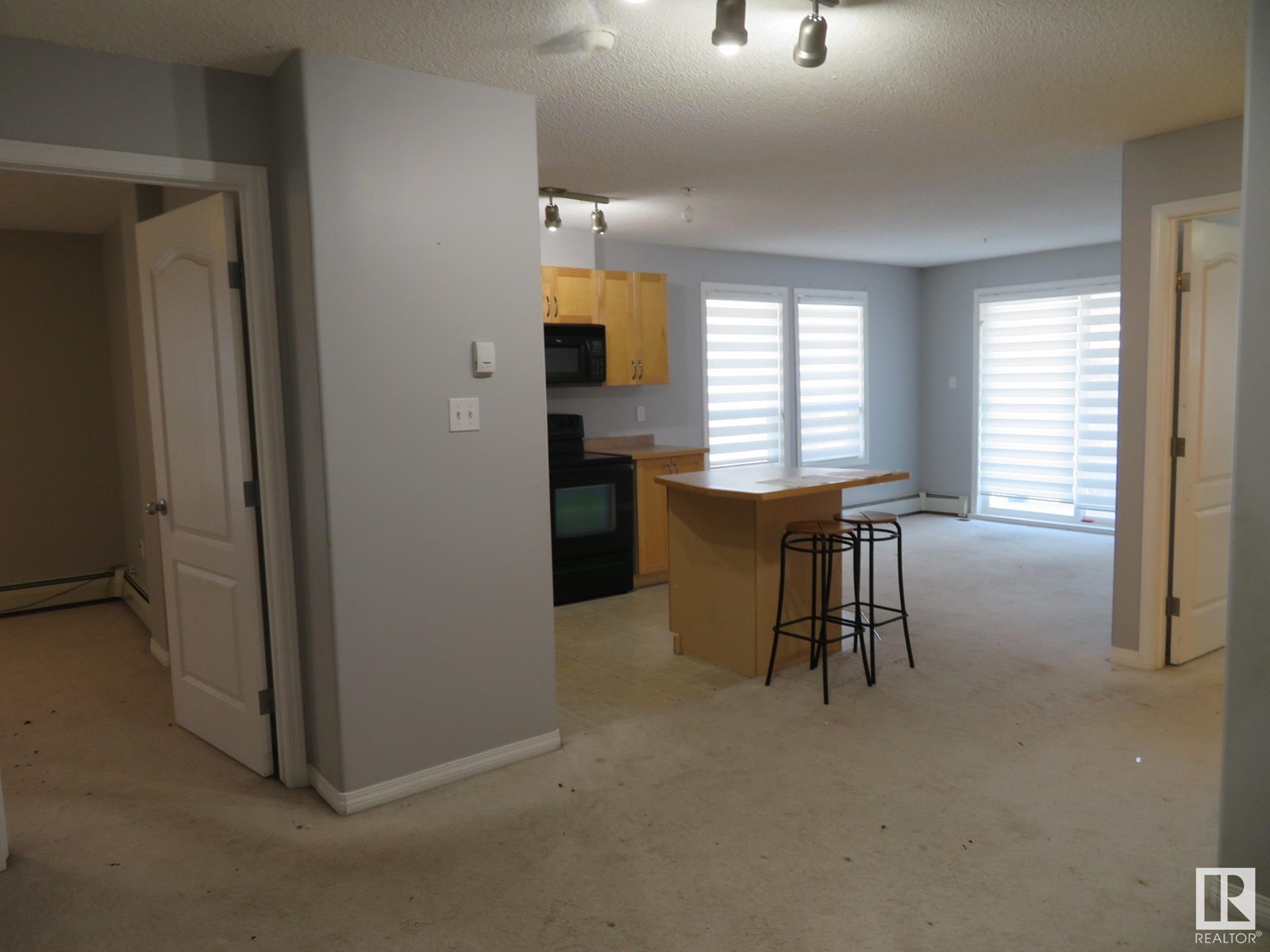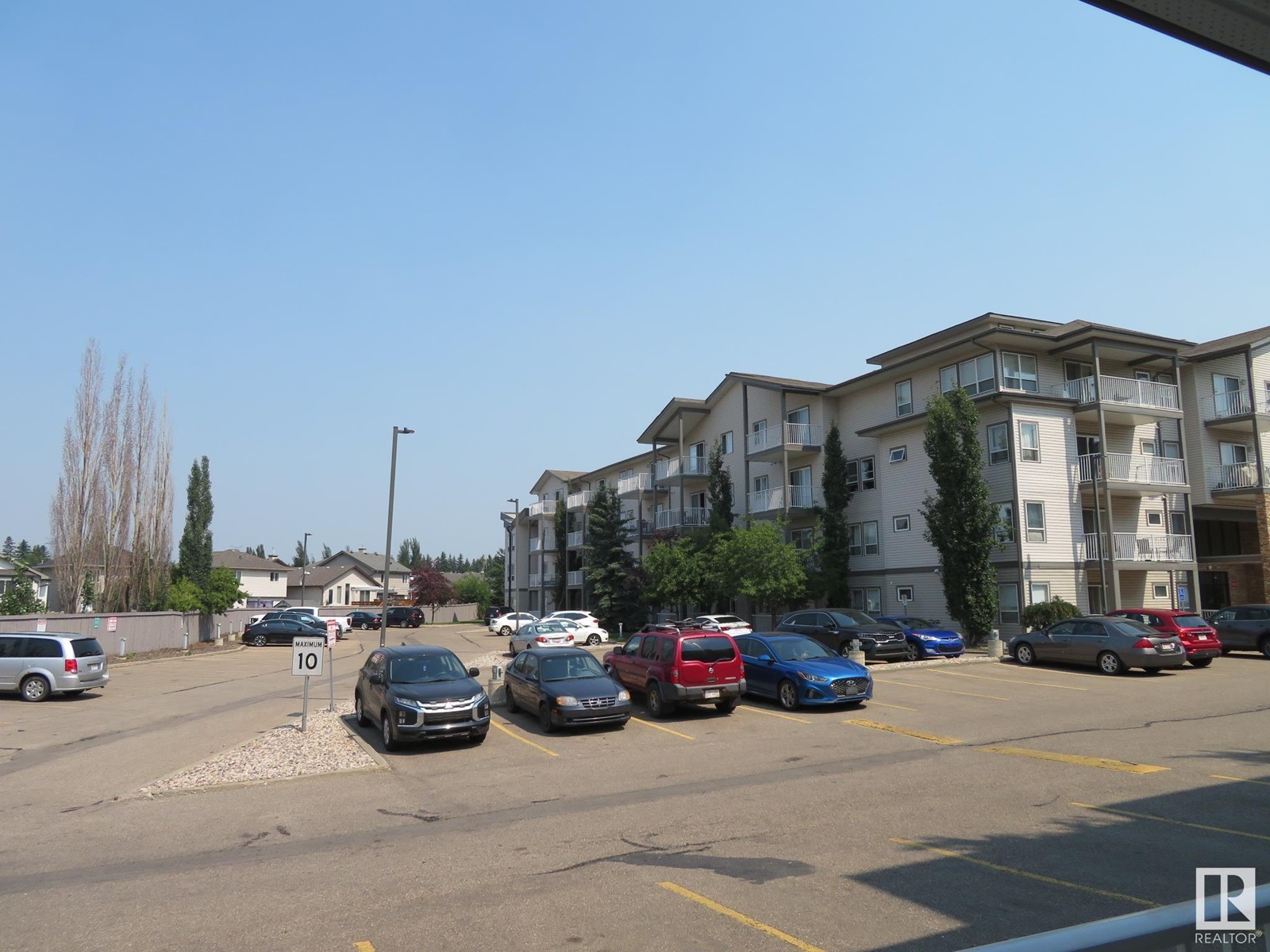#117 155 Edwards Dr Sw Edmonton, Alberta T6X 1N6
$169,900Maintenance, Exterior Maintenance, Heat, Insurance, Common Area Maintenance, Landscaping, Other, See Remarks, Property Management, Water
$635 Monthly
Maintenance, Exterior Maintenance, Heat, Insurance, Common Area Maintenance, Landscaping, Other, See Remarks, Property Management, Water
$635 MonthlyWelcome to the Park Place Ellerslie Crossing. This corner unit has 2 bedrooms & 2 bathrooms, with tandem titled parking stall. Open concept floor plan has a bright kitchen with a movable island. Large living room has patio doors, which leads to an East-facing balcony. The primary bedroom is spacious and features a walk-thru closet and 4-piece en-suite. The second bedroom is located on opposite side of the unit for privacy. There is also a 4-piece bath with laundry area, and a large storage room/closet space. This building is well maintained and has a gym available. This complex is located close to Anthony Henday, shopping, parks and schools. (id:47041)
Property Details
| MLS® Number | E4398439 |
| Property Type | Single Family |
| Neigbourhood | Ellerslie |
| Amenities Near By | Airport, Playground, Public Transit, Schools, Shopping |
| Features | Flat Site |
| Structure | Deck |
Building
| Bathroom Total | 2 |
| Bedrooms Total | 2 |
| Basement Development | Other, See Remarks |
| Basement Type | See Remarks (other, See Remarks) |
| Constructed Date | 2005 |
| Heating Type | Hot Water Radiator Heat |
| Size Interior | 846.0434 Sqft |
| Type | Apartment |
Parking
| Stall | |
| Underground |
Land
| Acreage | No |
| Land Amenities | Airport, Playground, Public Transit, Schools, Shopping |
| Size Irregular | 86.49 |
| Size Total | 86.49 M2 |
| Size Total Text | 86.49 M2 |
Rooms
| Level | Type | Length | Width | Dimensions |
|---|---|---|---|---|
| Main Level | Living Room | 3.5 m | 3.4 m | 3.5 m x 3.4 m |
| Main Level | Kitchen | 3.3 m | 3.4 m | 3.3 m x 3.4 m |
| Main Level | Primary Bedroom | 3.7 m | 3.65 m | 3.7 m x 3.65 m |
| Main Level | Bedroom 2 | 4.5 m | 3.4 m | 4.5 m x 3.4 m |
| Main Level | Breakfast | 2.2 m | 2.6 m | 2.2 m x 2.6 m |
| Main Level | Storage | 2.11 m | 1 m | 2.11 m x 1 m |













































