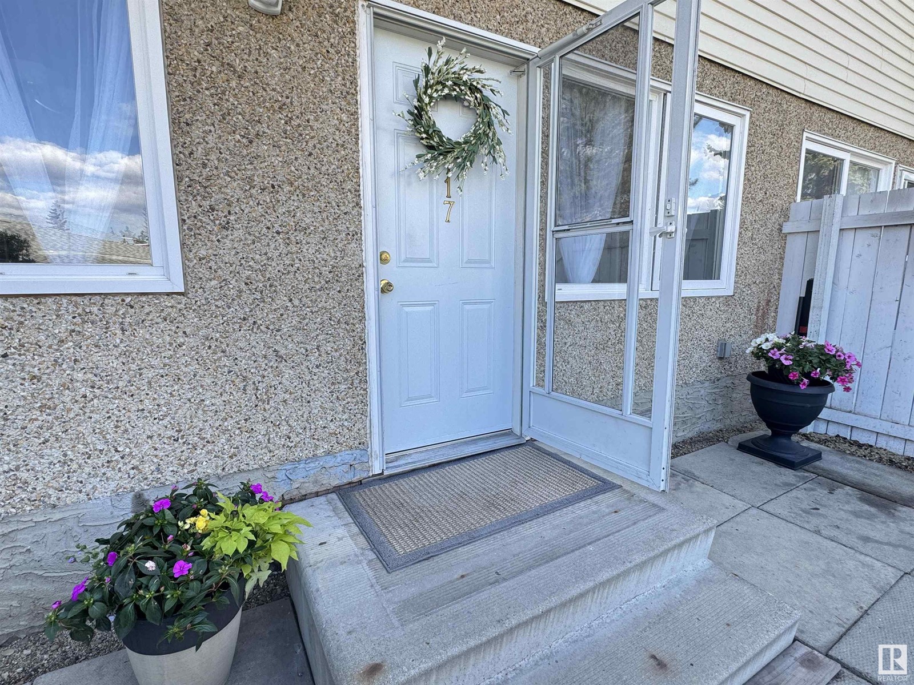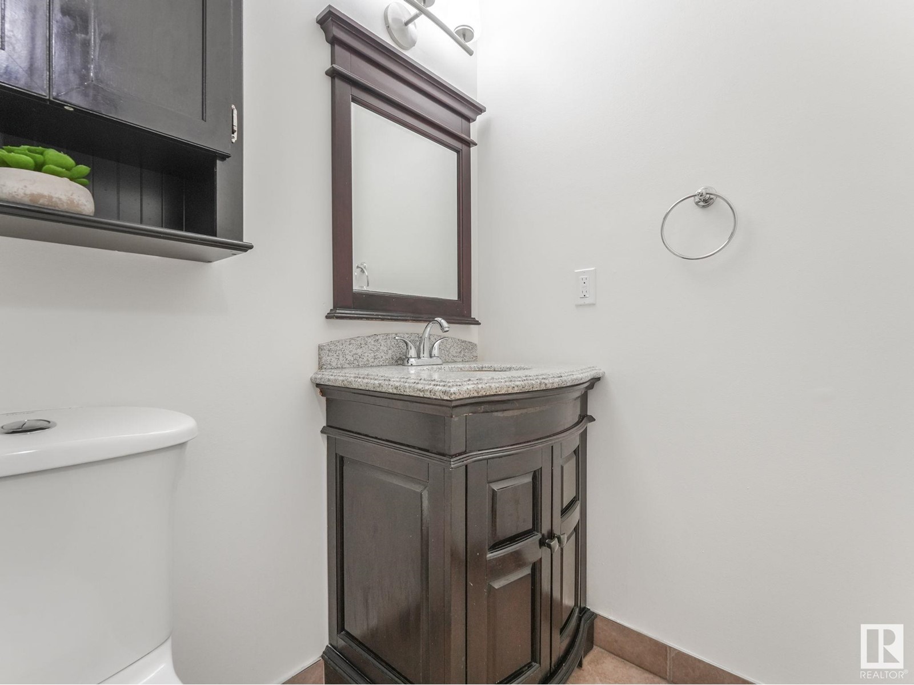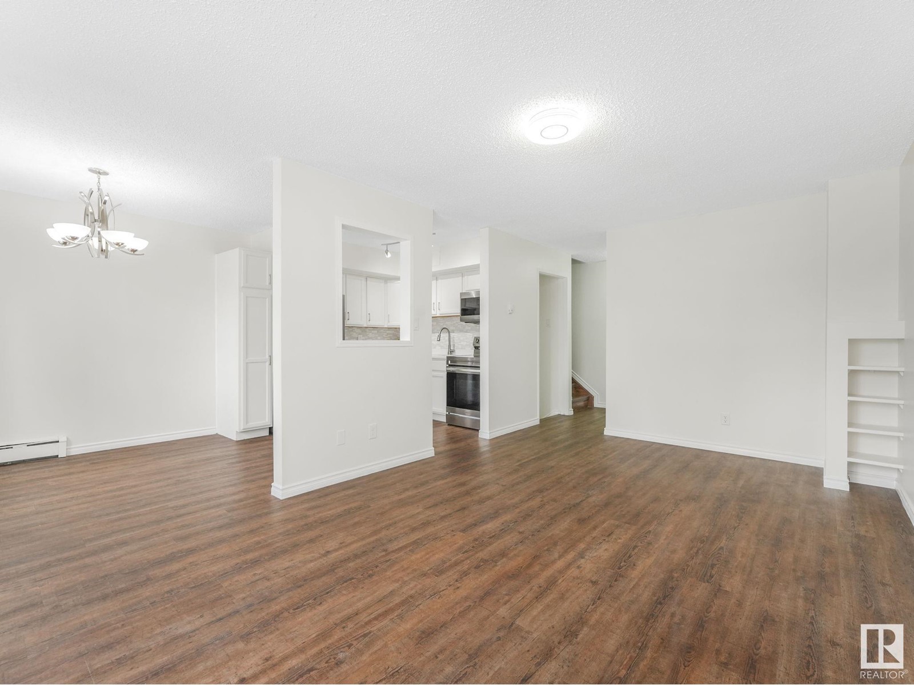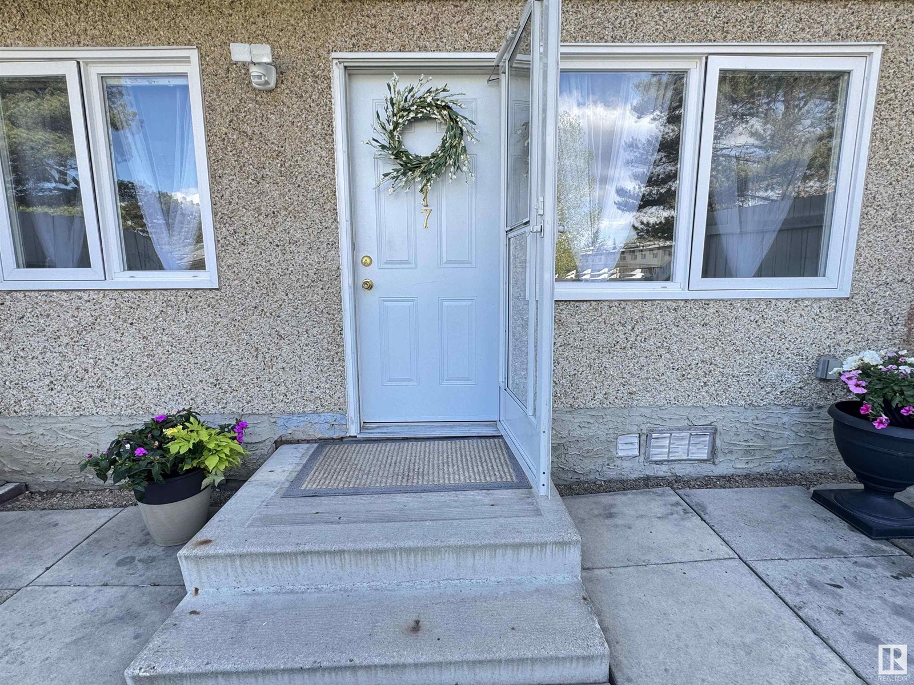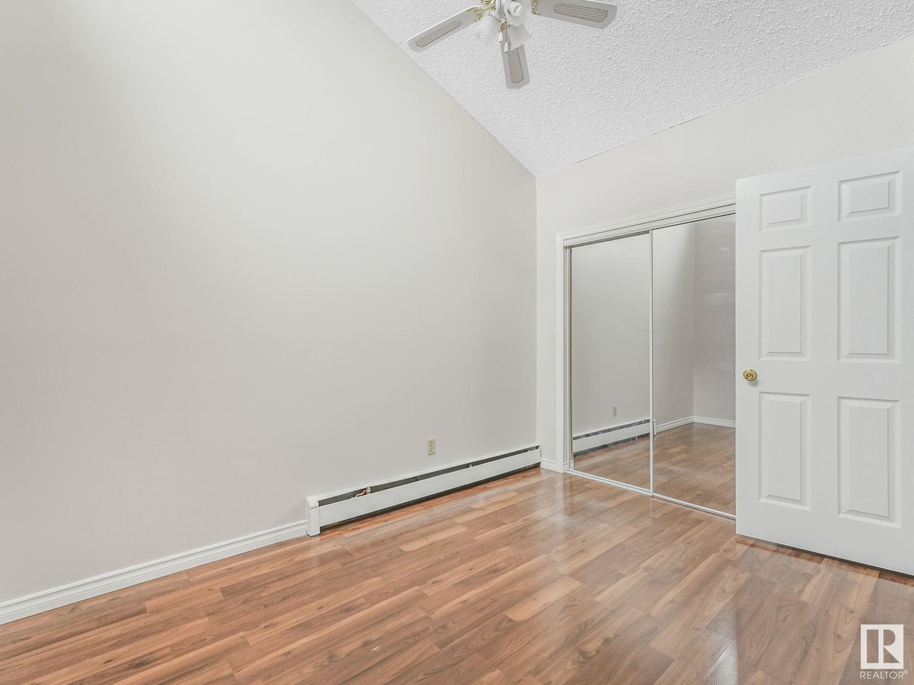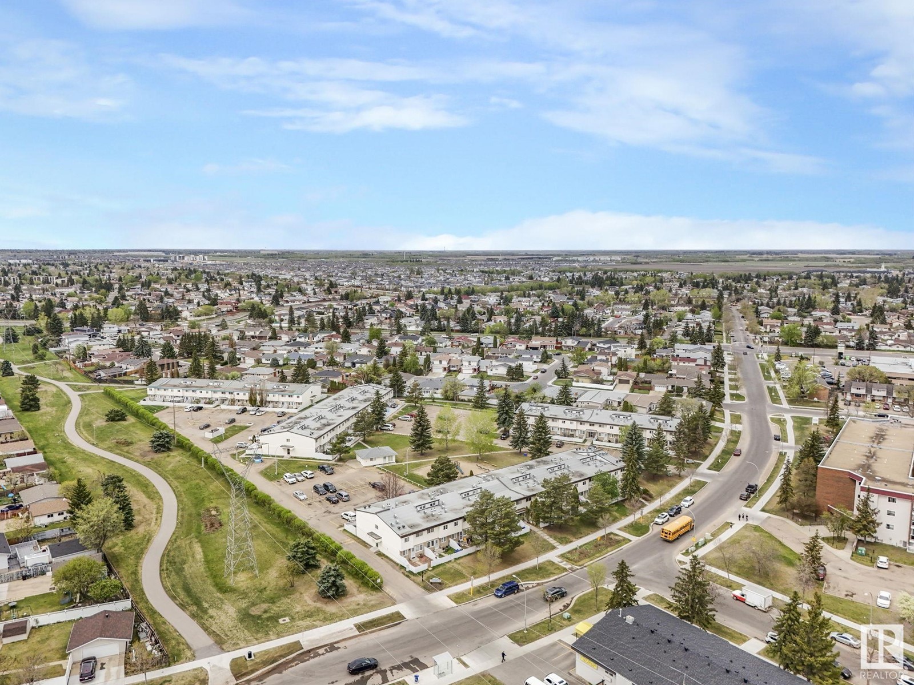#117 16344 109 St Nw Edmonton, Alberta T5X 2T4
$209,000Maintenance, Exterior Maintenance, Heat, Insurance, Other, See Remarks, Property Management, Water
$581.90 Monthly
Maintenance, Exterior Maintenance, Heat, Insurance, Other, See Remarks, Property Management, Water
$581.90 MonthlyThis FRESHLY UPDATED, FULLY FINISHED 3-bedroom + FAMILY ROOM + DEN, 1.5-BATH twnhse offers unbeatable value in a family-friendly location. The bright main floor features a VERY SPACIOUS & LIGHT-SUNKEN living room, AIRY & FUNCTIONAL kitchen w/ ample STORAGE in your EXTENDED CABINETS, QUARTZ counters & GLASS backsplash, SS APPLIANCES, next your dining area, & a CONVENIENT 2-PC BATH. Upstairs, enjoy a vaulted ceiling in the primary bedroom, 2 additional cozy bedrooms, & a gorgeous full 4-piece bathroom. The FNSHD BSMT includes laundry area, FAMILY ROOM, a CLOSED DEN/OFFICE & a STORAGE ROOM. CONDO FEES COVER HEAT & WATER/SEWER, adding to the LOW-MAINTENANCE lifestyle. With a PRIVATE FENCED YARD, FRONT PARKING STALL, & a playground w/in the complex, this home is ideal for families, first-time buyers, or investors. Situated steps from SCHOOLS, DAYCARE, PUBLIC TRANSIT, & just minutes to shopping & Anthony Henday Drive—this location offers convenience & community. Don’t miss out on this turnkey opportunity! (id:47041)
Property Details
| MLS® Number | E4435670 |
| Property Type | Single Family |
| Neigbourhood | Lorelei |
| Amenities Near By | Playground, Public Transit, Schools, Shopping |
| Features | Park/reserve, No Animal Home, No Smoking Home |
| Parking Space Total | 2 |
Building
| Bathroom Total | 2 |
| Bedrooms Total | 4 |
| Appliances | Dishwasher, Dryer, Refrigerator, Stove, Washer |
| Basement Development | Finished |
| Basement Type | Full (finished) |
| Constructed Date | 1977 |
| Construction Style Attachment | Attached |
| Fire Protection | Smoke Detectors |
| Half Bath Total | 1 |
| Heating Type | Baseboard Heaters |
| Stories Total | 2 |
| Size Interior | 1,088 Ft2 |
| Type | Row / Townhouse |
Parking
| Stall |
Land
| Acreage | No |
| Fence Type | Fence |
| Land Amenities | Playground, Public Transit, Schools, Shopping |
| Size Irregular | 234.51 |
| Size Total | 234.51 M2 |
| Size Total Text | 234.51 M2 |
Rooms
| Level | Type | Length | Width | Dimensions |
|---|---|---|---|---|
| Basement | Bedroom 4 | 2.53 m | 4.94 m | 2.53 m x 4.94 m |
| Basement | Recreation Room | 4.4 m | 3.48 m | 4.4 m x 3.48 m |
| Basement | Storage | 2.45 m | 2.59 m | 2.45 m x 2.59 m |
| Basement | Laundry Room | 1.57 m | 2.99 m | 1.57 m x 2.99 m |
| Main Level | Living Room | 5.39 m | 3.35 m | 5.39 m x 3.35 m |
| Main Level | Dining Room | 1.87 m | 2.48 m | 1.87 m x 2.48 m |
| Main Level | Kitchen | 3.37 m | 2.43 m | 3.37 m x 2.43 m |
| Upper Level | Primary Bedroom | 3.89 m | 3.21 m | 3.89 m x 3.21 m |
| Upper Level | Bedroom 2 | 3.49 m | 3.37 m | 3.49 m x 3.37 m |
| Upper Level | Bedroom 3 | 3.51 m | 2.64 m | 3.51 m x 2.64 m |
https://www.realtor.ca/real-estate/28291483/117-16344-109-st-nw-edmonton-lorelei







