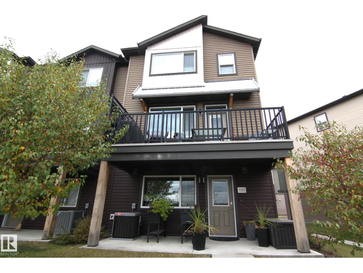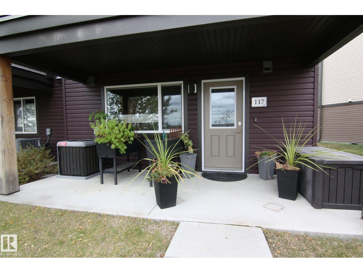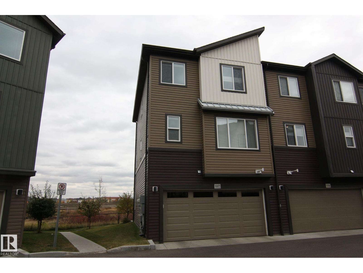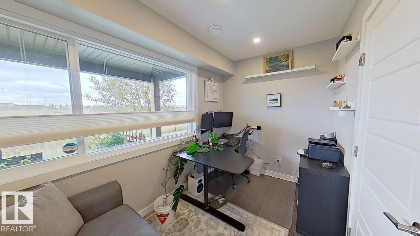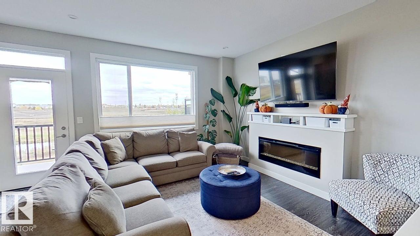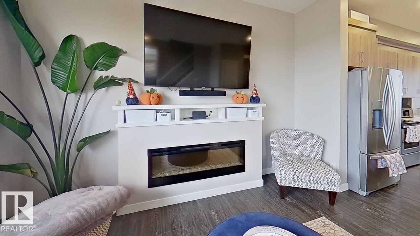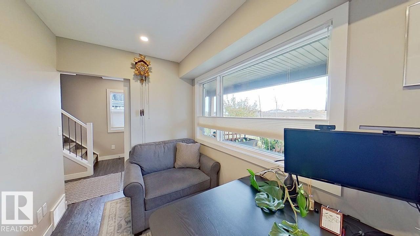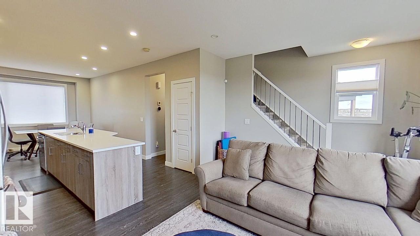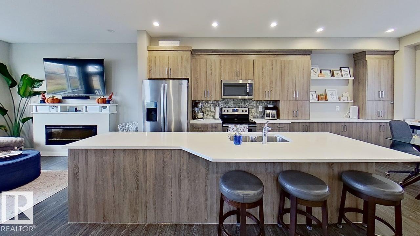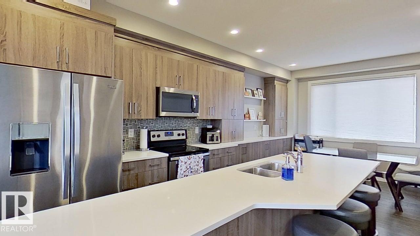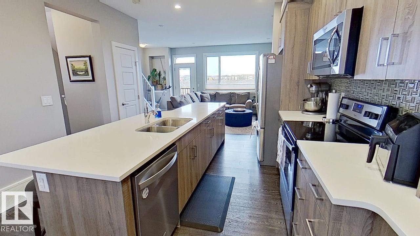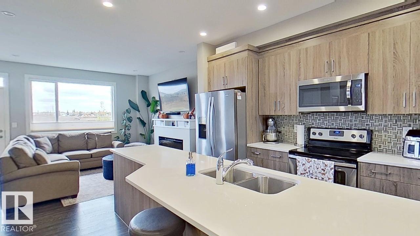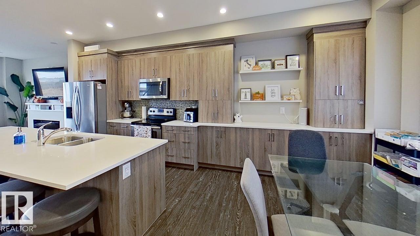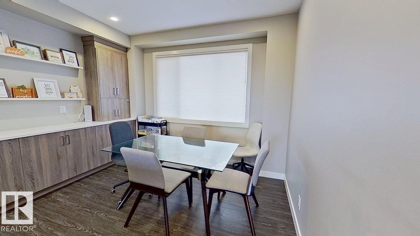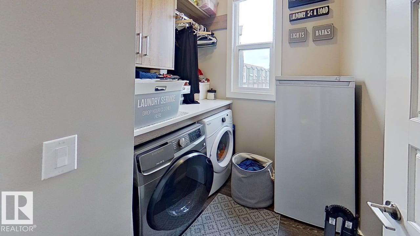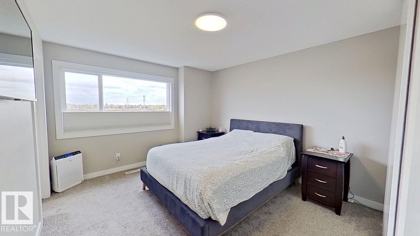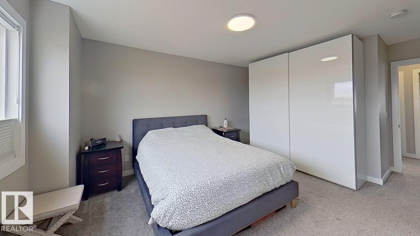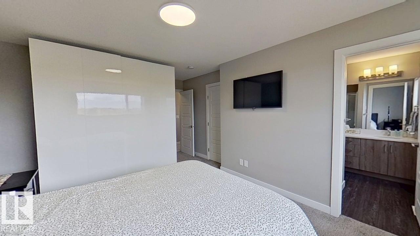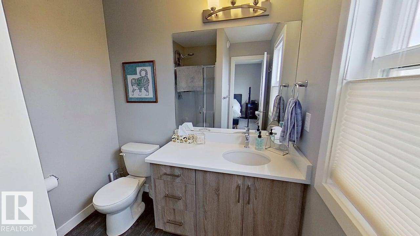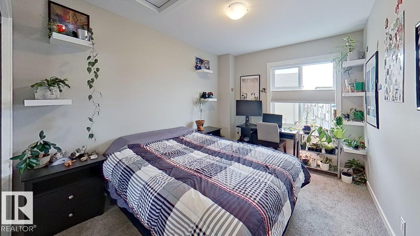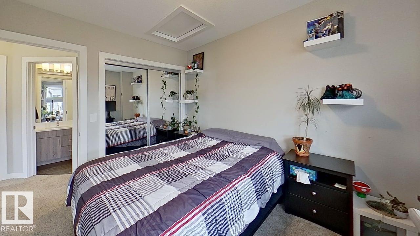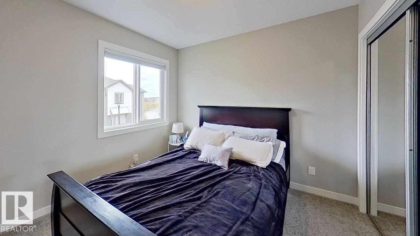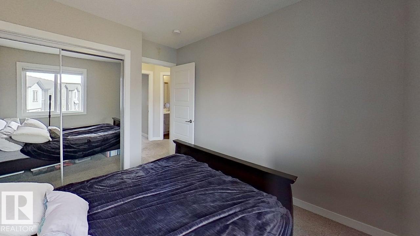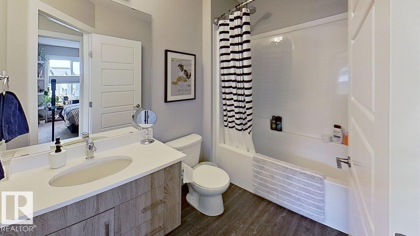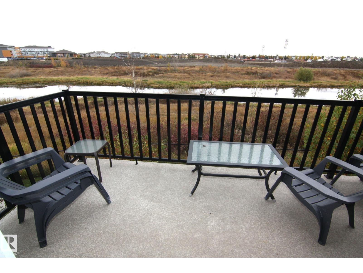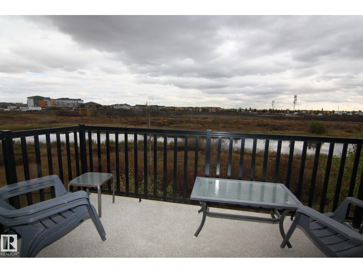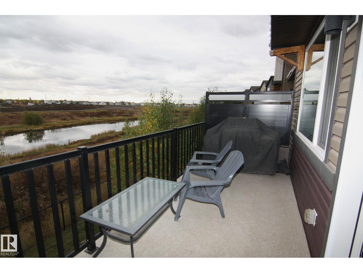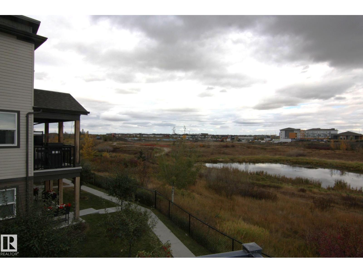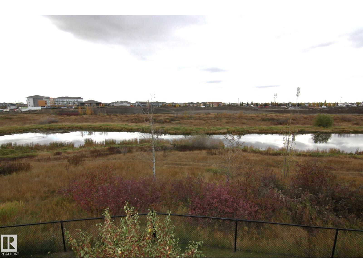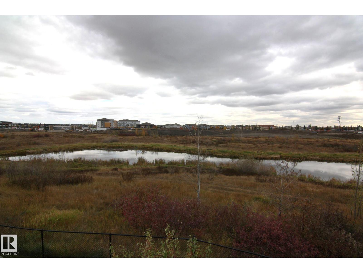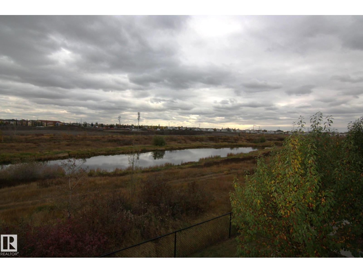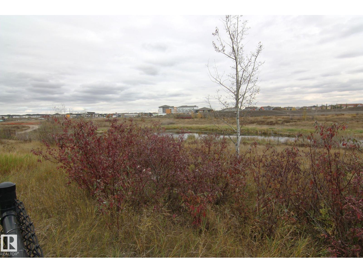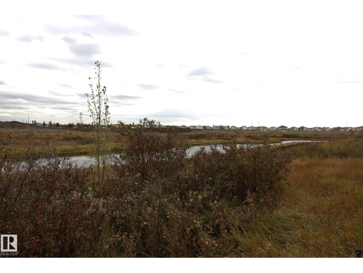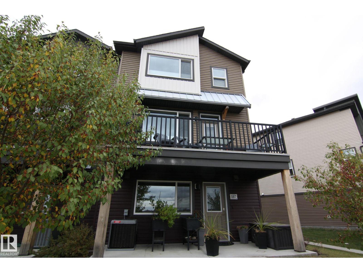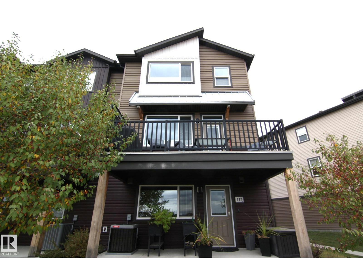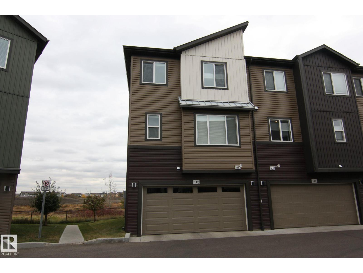#117 16903 68 St Nw Edmonton, Alberta T5Z 0R1
$399,000Maintenance, Exterior Maintenance, Landscaping, Property Management, Other, See Remarks
$264.75 Monthly
Maintenance, Exterior Maintenance, Landscaping, Property Management, Other, See Remarks
$264.75 MonthlyIMMACULATE, MOVE IN READY home. End unit! Large 1575 sqft townhome with double attached garage backing with a panoramic view of a beautiful pond. Premium lot! Fully landscaped yard. Visitor parking is mere steps away. The central AC will keep you cool on those hot summer days. 3 bedroom, 3 bathrooms Beautiful open concept throughout with windows reaching to the ceiling on the main floor. The cook of the family will enjoy the upgraded kitchen with custom cabinets, extensive pot drawers and a large center island with quartz counter tops throughout & high end stainless steel appliances. Relax in your family room with fireplace feature wall with built-in cabinets which leads to your private balcony backing on to the pond. A large master bedroom has a walk-in closet and 3 piece en-suite. Upper floor laundry completes this level. Main floor office on the ground level Five minutes from the Anthony Henday; makes for an easy commute. Great location, close to all amenities.Move in and enjoy this beautiful home (id:47041)
Property Details
| MLS® Number | E4461558 |
| Property Type | Single Family |
| Neigbourhood | Schonsee |
| Amenities Near By | Playground, Public Transit, Schools, Shopping |
| Structure | Deck |
Building
| Bathroom Total | 3 |
| Bedrooms Total | 3 |
| Amenities | Vinyl Windows |
| Appliances | Alarm System, Dishwasher, Dryer, Garage Door Opener Remote(s), Garage Door Opener, Microwave Range Hood Combo, Refrigerator, Stove, Washer, Window Coverings |
| Basement Type | None |
| Constructed Date | 2017 |
| Construction Style Attachment | Attached |
| Cooling Type | Central Air Conditioning |
| Fireplace Fuel | Electric |
| Fireplace Present | Yes |
| Fireplace Type | Unknown |
| Half Bath Total | 1 |
| Heating Type | Forced Air |
| Stories Total | 3 |
| Size Interior | 1,561 Ft2 |
| Type | Row / Townhouse |
Parking
| Attached Garage | |
| Rear |
Land
| Acreage | No |
| Land Amenities | Playground, Public Transit, Schools, Shopping |
| Size Irregular | 204.48 |
| Size Total | 204.48 M2 |
| Size Total Text | 204.48 M2 |
Rooms
| Level | Type | Length | Width | Dimensions |
|---|---|---|---|---|
| Main Level | Den | 3.37 m | 2.03 m | 3.37 m x 2.03 m |
| Upper Level | Living Room | 4.66 m | 3.85 m | 4.66 m x 3.85 m |
| Upper Level | Dining Room | 3.73 m | 3.18 m | 3.73 m x 3.18 m |
| Upper Level | Kitchen | 3.73 m | 3.18 m | 3.73 m x 3.18 m |
| Upper Level | Primary Bedroom | 5.41 m | 3.35 m | 5.41 m x 3.35 m |
| Upper Level | Bedroom 2 | 3.64 m | 2.75 m | 3.64 m x 2.75 m |
| Upper Level | Bedroom 3 | 3.44 m | 2.94 m | 3.44 m x 2.94 m |
https://www.realtor.ca/real-estate/28974294/117-16903-68-st-nw-edmonton-schonsee
