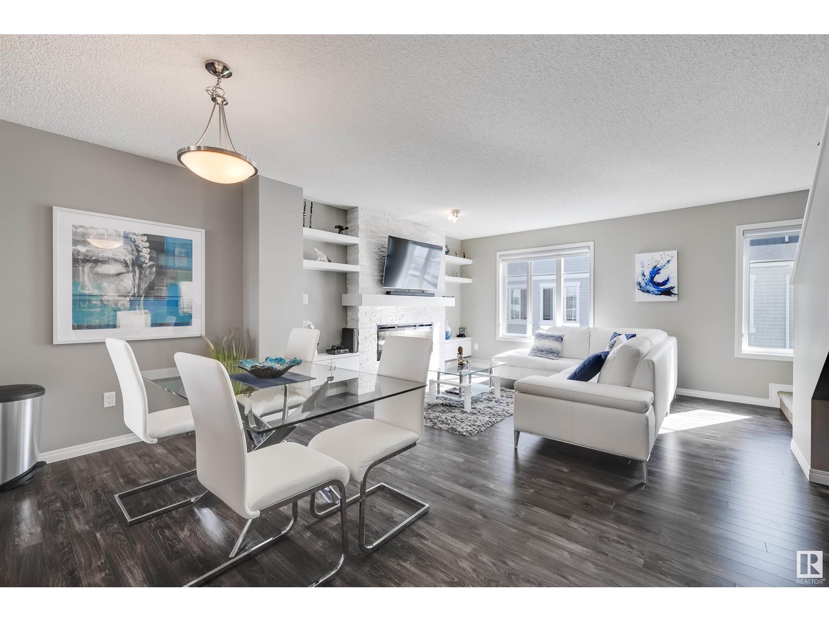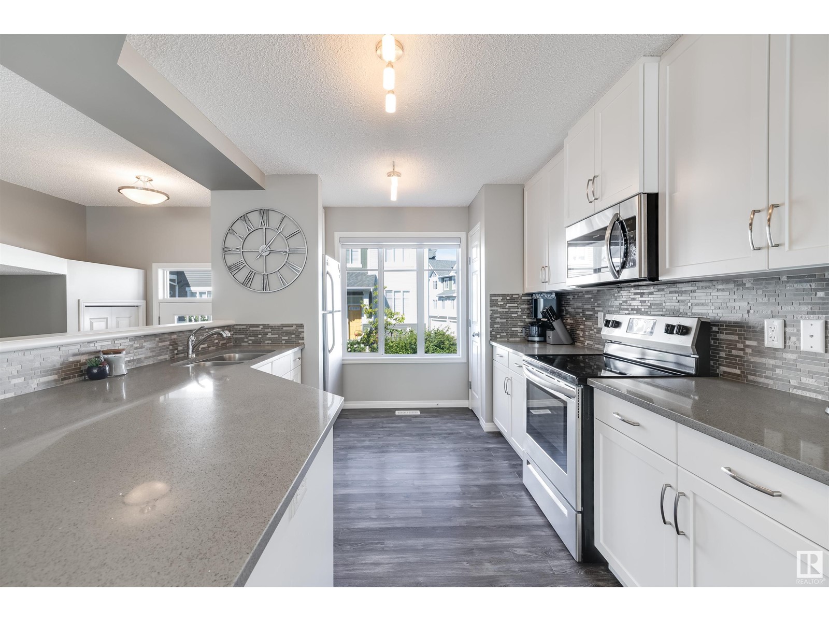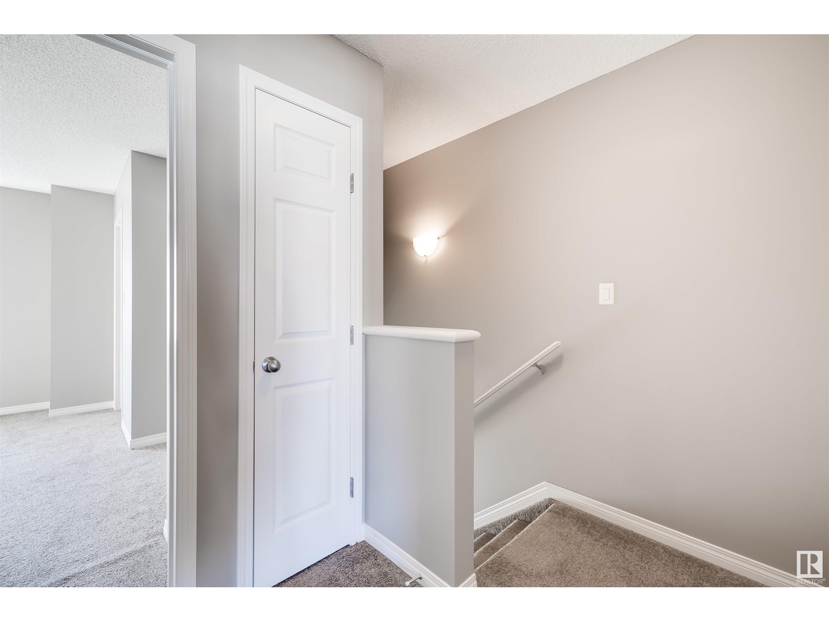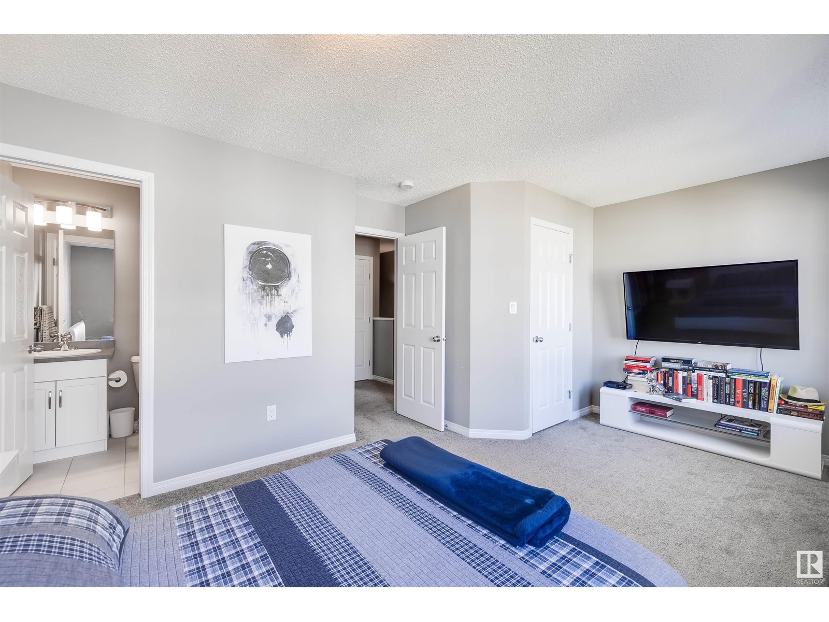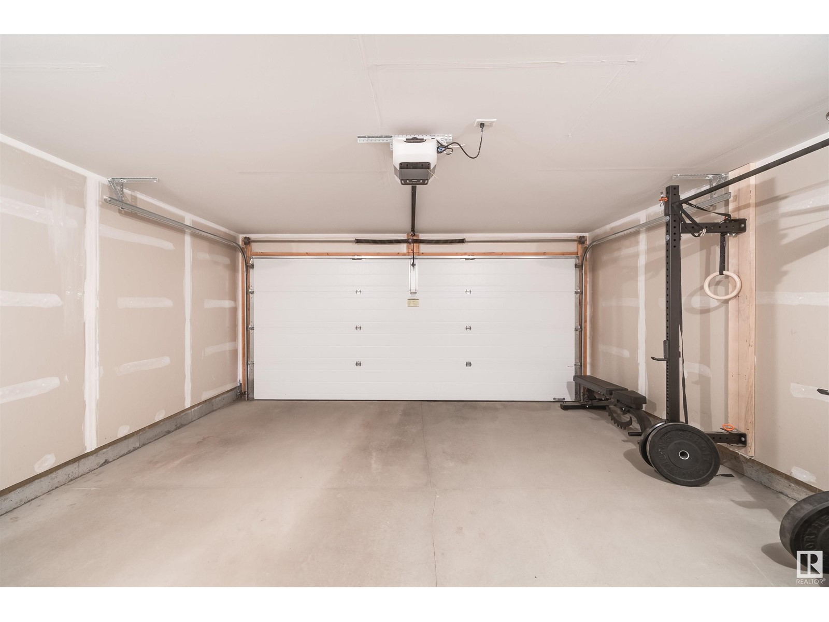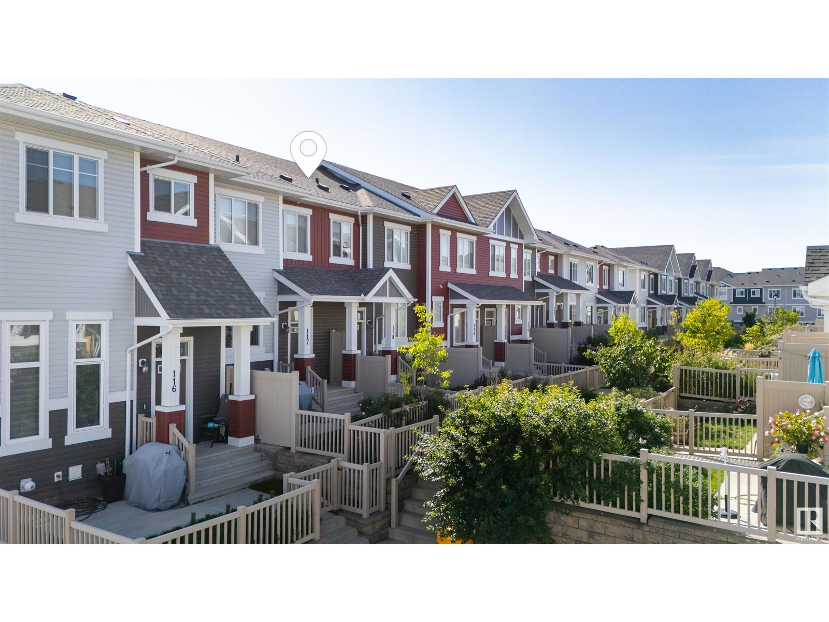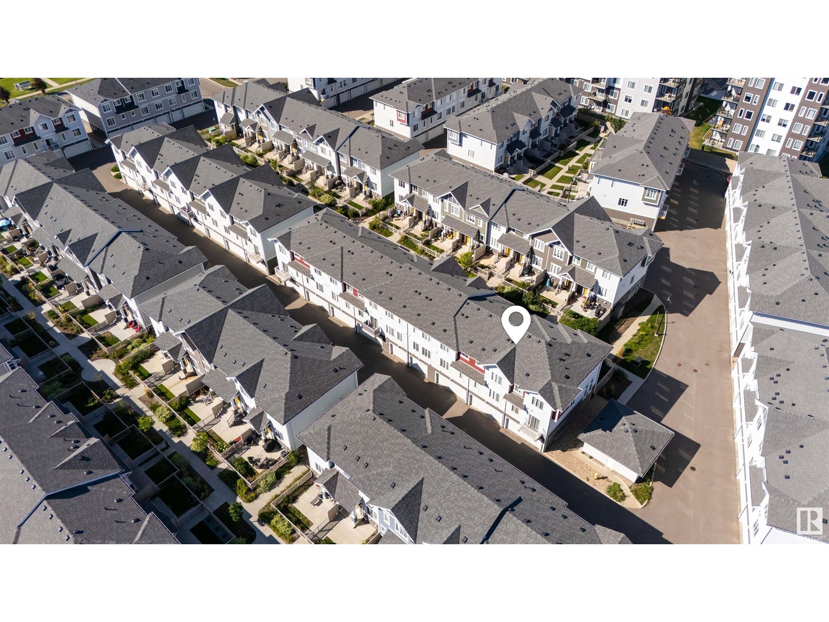#117 2905 141 St Sw Edmonton, Alberta T6W 3M4
$324,000Maintenance, Exterior Maintenance, Insurance, Property Management, Other, See Remarks
$199.81 Monthly
Maintenance, Exterior Maintenance, Insurance, Property Management, Other, See Remarks
$199.81 MonthlyPRACTICALLY NEW! This IMMACULATE townhome has only been lived in for the equivalent of 1 YEAR! Whether entering through the GATED COURTYARD with plumbed-in BBQ or the DOUBLE ATTACHED GARAGE, you are greeted with a VIBRANT and BRIGHT open space with LARGE WINDOWS and SOPHISTICATED NEUTRAL COLOURS. The kitchen touts CEILING-HEIGHT CABINETRY and STAINLESS STEEL APPLIANCES, while the living space is anchored by an ELECTRIC FIREPLACE embedded in an updated STONE WALL with BUILT-IN SHELVING. Up the lush, carpeted stairs you will find 2 MASTER BEDROOMS each with ENSUITE BATHROOMS! AMPLE STORAGE is available in the basement FLEX SPACE. Living here allows access to Chappelle Gardens Residents Association and close proximity to shopping, schools, walkways, the airport and the prestigious JAGARE RIDGE Golf Course. Don't miss your opportunity to check out this absolute GEM! (id:47041)
Property Details
| MLS® Number | E4406128 |
| Property Type | Single Family |
| Neigbourhood | Chappelle Area |
| Amenities Near By | Golf Course, Playground, Schools, Shopping |
| Features | Lane, No Animal Home |
Building
| Bathroom Total | 3 |
| Bedrooms Total | 2 |
| Appliances | Dishwasher, Dryer, Garage Door Opener, Microwave, Refrigerator, Stove, Washer, Window Coverings |
| Basement Development | Partially Finished |
| Basement Type | Partial (partially Finished) |
| Constructed Date | 2017 |
| Construction Style Attachment | Attached |
| Half Bath Total | 1 |
| Heating Type | Forced Air |
| Stories Total | 2 |
| Size Interior | 1221.3809 Sqft |
| Type | Row / Townhouse |
Parking
| Attached Garage |
Land
| Acreage | No |
| Land Amenities | Golf Course, Playground, Schools, Shopping |
| Size Irregular | 162.58 |
| Size Total | 162.58 M2 |
| Size Total Text | 162.58 M2 |
Rooms
| Level | Type | Length | Width | Dimensions |
|---|---|---|---|---|
| Main Level | Living Room | 5.31 m | 3.75 m | 5.31 m x 3.75 m |
| Main Level | Dining Room | 4.29 m | 2.27 m | 4.29 m x 2.27 m |
| Main Level | Kitchen | 4.29 m | 4.04 m | 4.29 m x 4.04 m |
| Upper Level | Primary Bedroom | 5.31 m | 3.94 m | 5.31 m x 3.94 m |
| Upper Level | Bedroom 2 | 4.29 m | 4.22 m | 4.29 m x 4.22 m |



