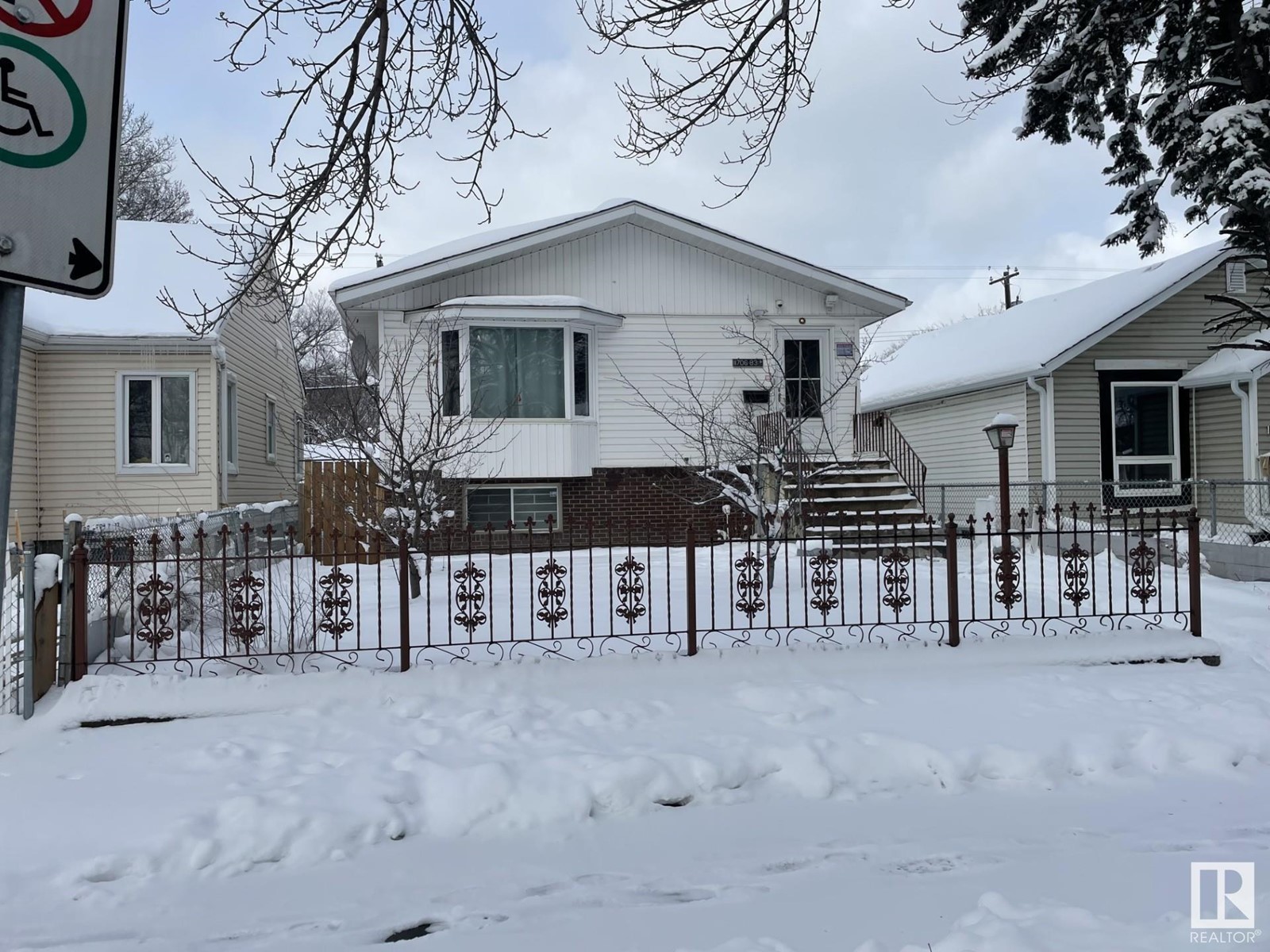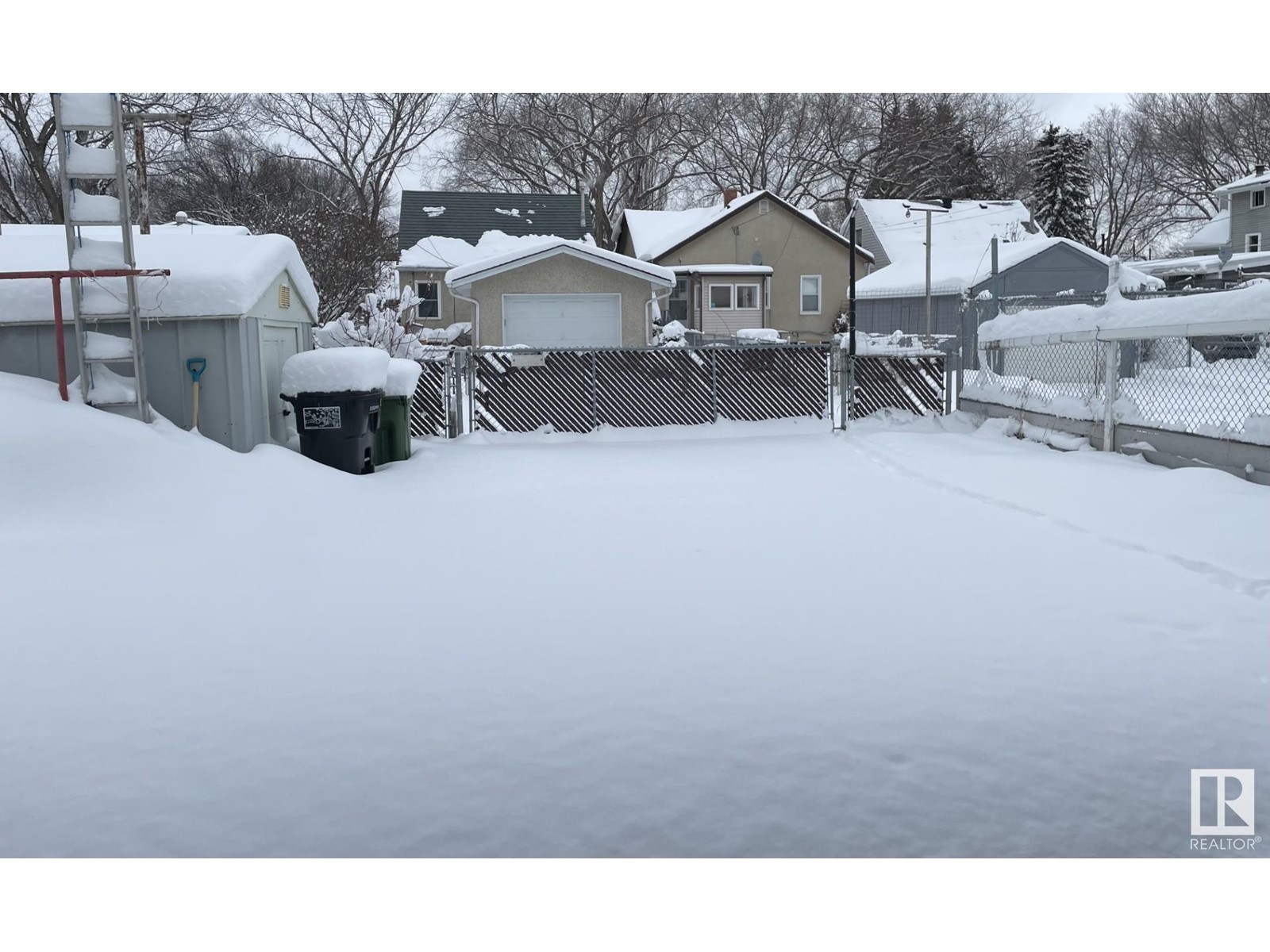5 Bedroom
3 Bathroom
1,563 ft2
Raised Bungalow
Forced Air
$389,000
Welcome to this spacious raised bungalow, offering over 1,560 sq. ft. of living space on main plus 700 sq. ft basement with a versatile layout. Built in 1987, this home features 3 bedrooms on the main floor and a 2-bedroom fully finished basement with a separate entrance. The oversized double attached garage provides ample parking and storage. The bright and airy living room flows seamlessly into the open-concept kitchen, which boasts plenty of cupboards, a large island, and a generous dining area—perfect for family gatherings. The primary bedroom includes an ensuite bathroom, complemented by two additional well-sized bedrooms. The basement offers its own full bathroom, second kitchen, living room, and two bedrooms, providing excellent rental potential or accommodation for extended family. Recent updates include new shingles in 2021, along with a washer and dryer installed the same year. Centrally located, this home provides easy access to downtown, Yellowhead Trail, shops, and public transit. (id:47041)
Property Details
|
MLS® Number
|
E4428220 |
|
Property Type
|
Single Family |
|
Neigbourhood
|
Parkdale (Edmonton) |
|
Amenities Near By
|
Public Transit, Schools, Shopping |
|
Features
|
Lane |
Building
|
Bathroom Total
|
3 |
|
Bedrooms Total
|
5 |
|
Appliances
|
Dryer, Garage Door Opener Remote(s), Garage Door Opener, Hood Fan, Washer, Two Stoves |
|
Architectural Style
|
Raised Bungalow |
|
Basement Development
|
Finished |
|
Basement Type
|
Full (finished) |
|
Constructed Date
|
1987 |
|
Construction Style Attachment
|
Detached |
|
Fire Protection
|
Smoke Detectors |
|
Heating Type
|
Forced Air |
|
Stories Total
|
1 |
|
Size Interior
|
1,563 Ft2 |
|
Type
|
House |
Parking
Land
|
Acreage
|
No |
|
Fence Type
|
Fence |
|
Land Amenities
|
Public Transit, Schools, Shopping |
|
Size Irregular
|
368.36 |
|
Size Total
|
368.36 M2 |
|
Size Total Text
|
368.36 M2 |
Rooms
| Level |
Type |
Length |
Width |
Dimensions |
|
Basement |
Family Room |
|
|
Measurements not available |
|
Basement |
Bedroom 4 |
|
|
Measurements not available |
|
Basement |
Bedroom 5 |
|
|
Measurements not available |
|
Basement |
Second Kitchen |
|
|
Measurements not available |
|
Main Level |
Living Room |
7.32 m |
4.37 m |
7.32 m x 4.37 m |
|
Main Level |
Dining Room |
4.26 m |
3.58 m |
4.26 m x 3.58 m |
|
Main Level |
Kitchen |
3.05 m |
3.71 m |
3.05 m x 3.71 m |
|
Main Level |
Bedroom 3 |
3.05 m |
3.71 m |
3.05 m x 3.71 m |
|
Upper Level |
Primary Bedroom |
7.32 m |
3.25 m |
7.32 m x 3.25 m |
|
Upper Level |
Bedroom 2 |
3.25 m |
2.82 m |
3.25 m x 2.82 m |
https://www.realtor.ca/real-estate/28093124/11706-83-st-nw-edmonton-parkdale-edmonton


























