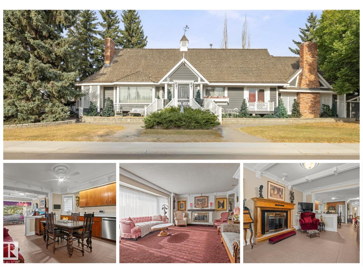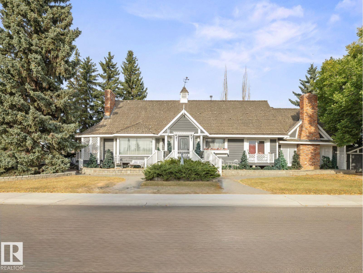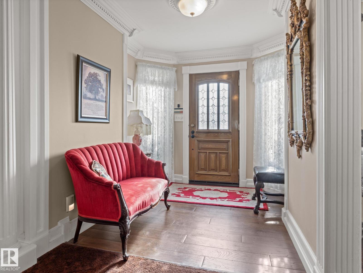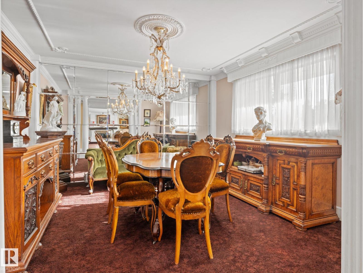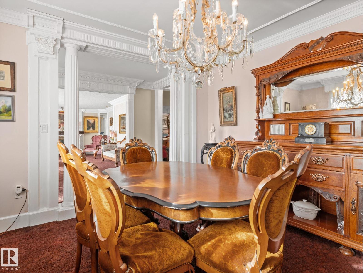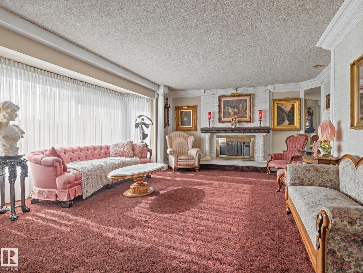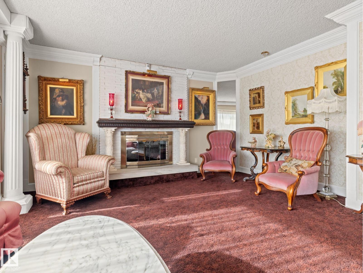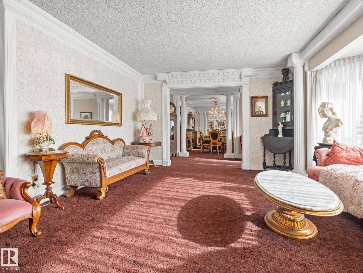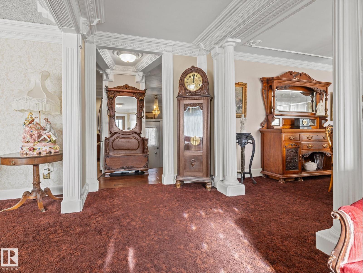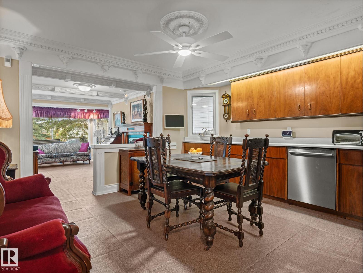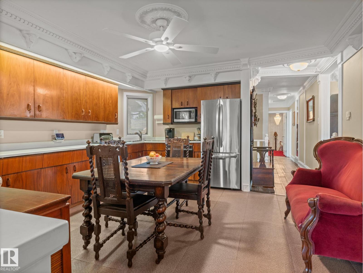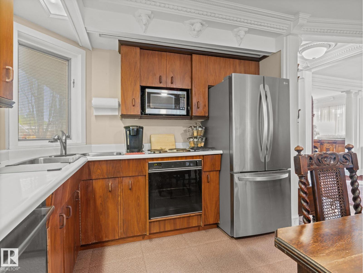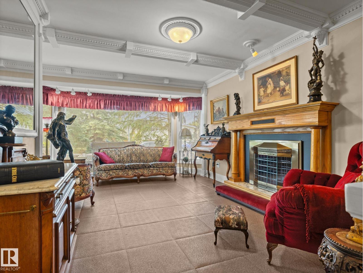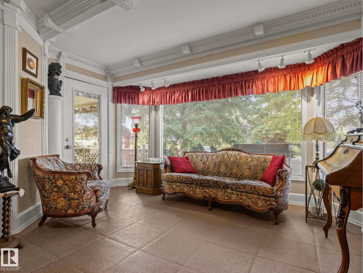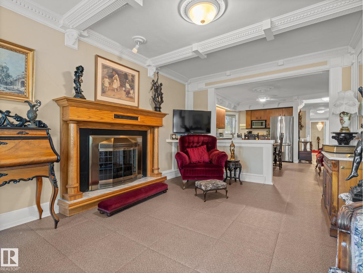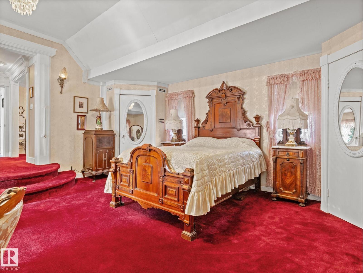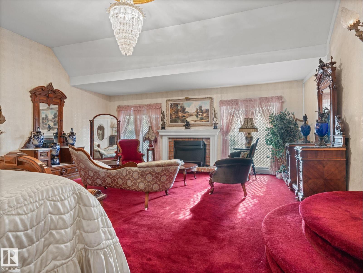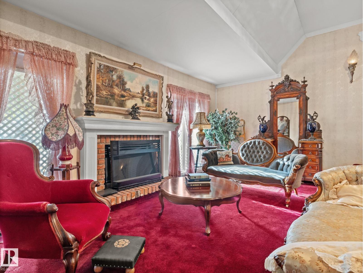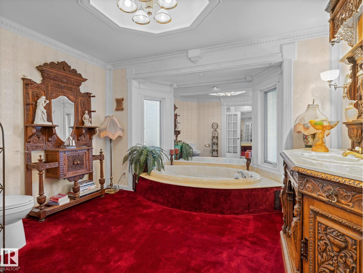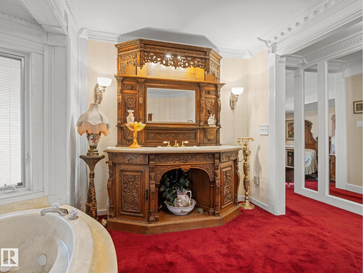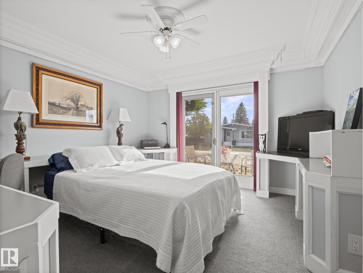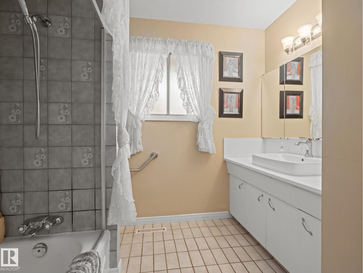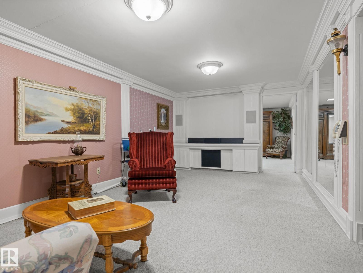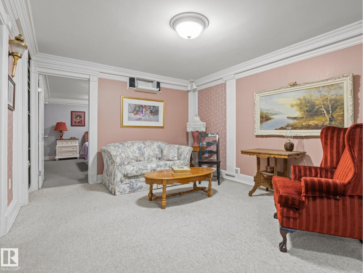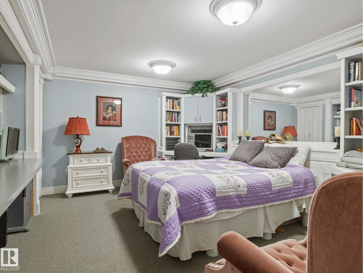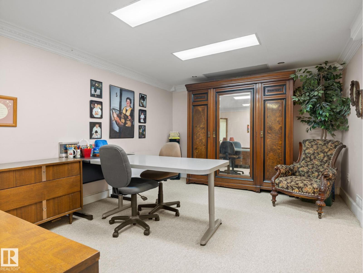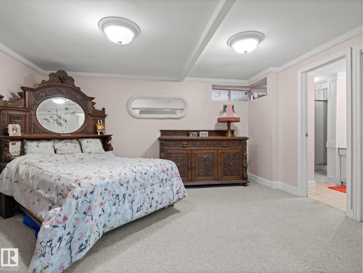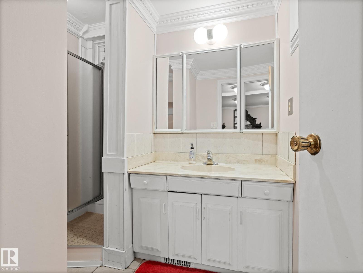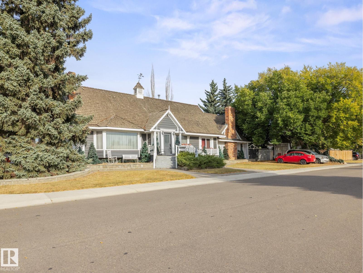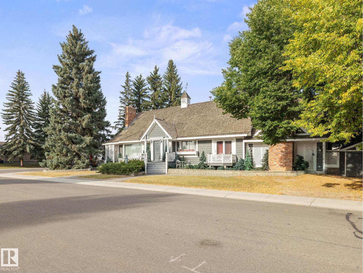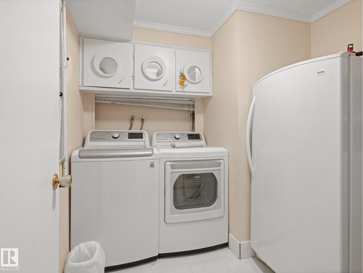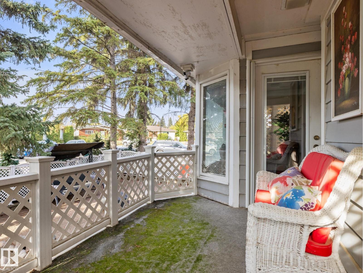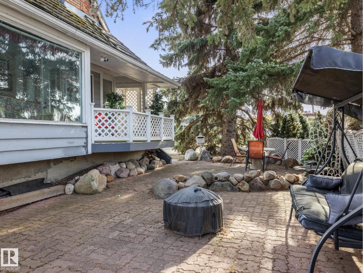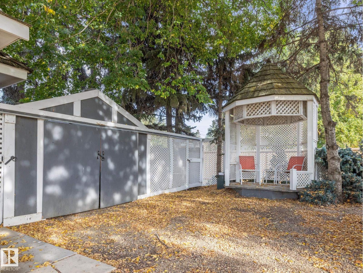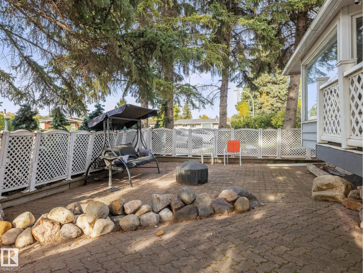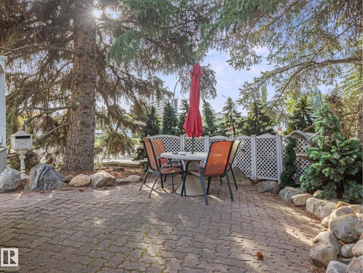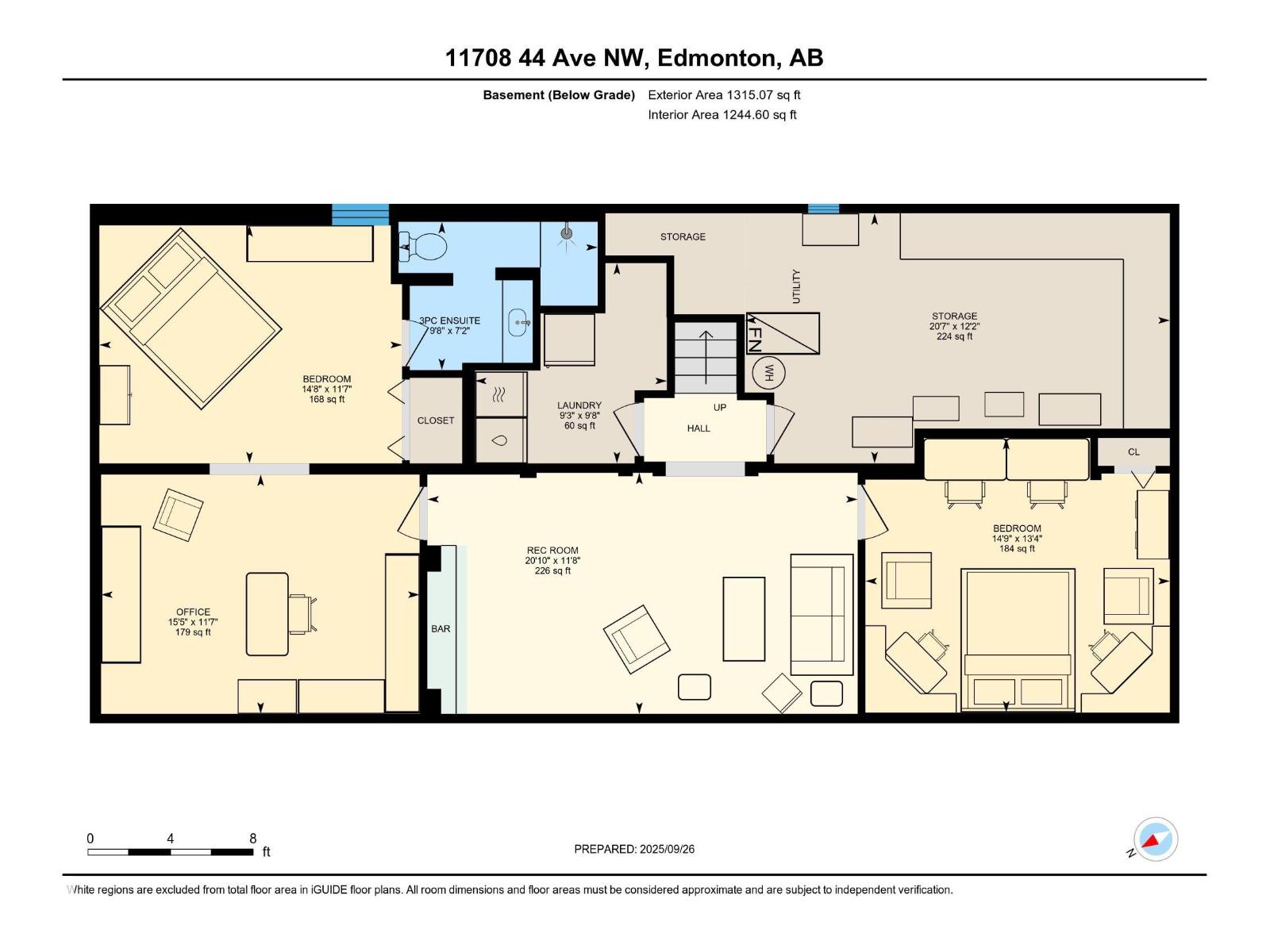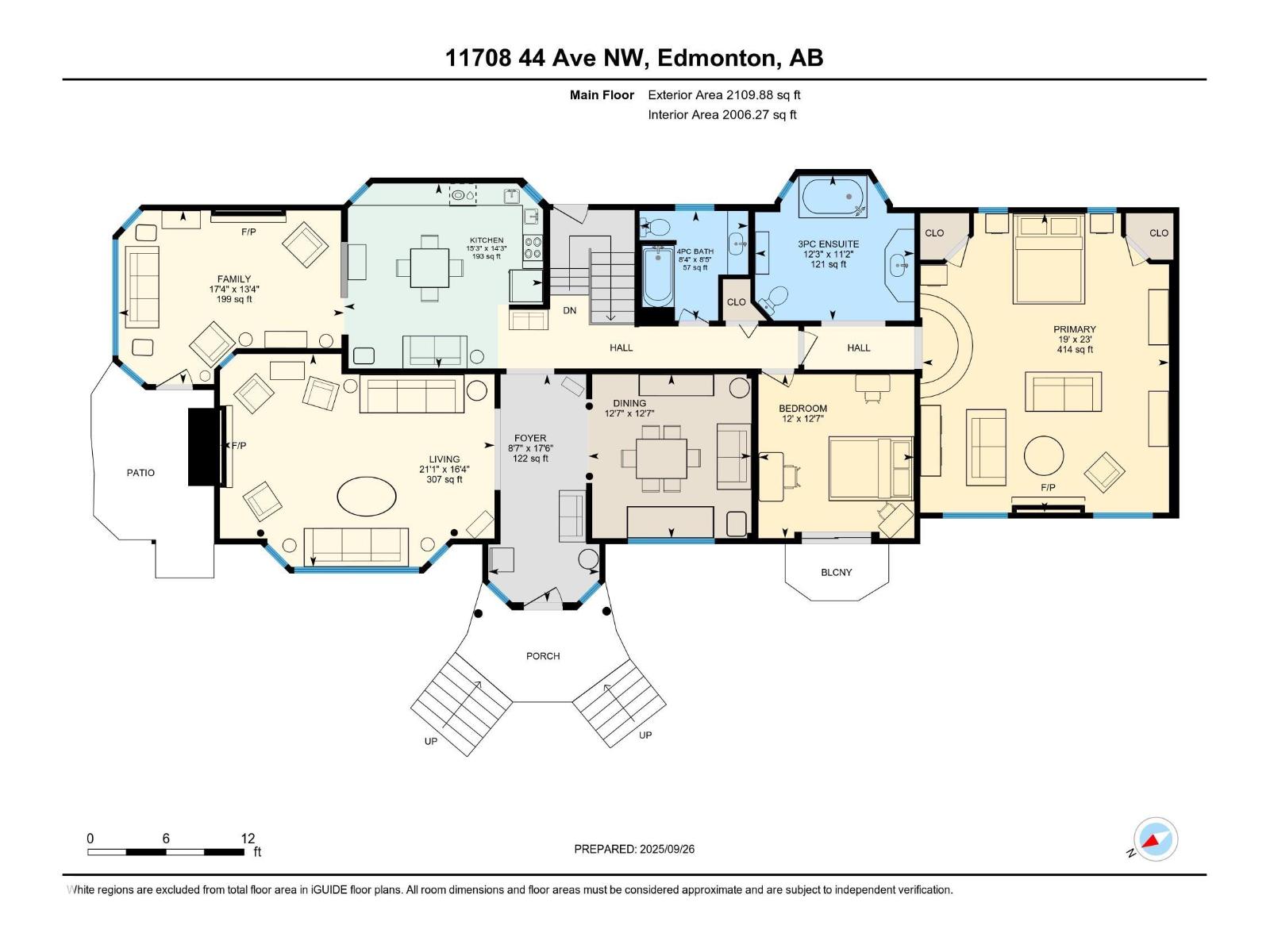4 Bedroom
3 Bathroom
2,110 ft2
Bungalow
Fireplace
Forced Air
$529,900
Welcome to this one-of-a-kind home in the heart of Royal Gardens! With over 3,400sqft of living space this unique property features 3 beds (2 up, 1 down) & 3 baths, providing plenty of room for family & guests! Your spacious main floor is filled with natural light & offers an inviting layout with endless potential to create the home of your dreams. Here you’ll find 2 bedrooms including a grand primary suite with a spacious ensuite & it's own fireplace! Create memories as you host family gatherings with tons of room! Your lower level offers another bedroom, a full bath, & plenty of flexible living space, including a den. With its large size, character, & location, this property is truly one of a kind. Nestled in a mature, established neighbourhood close to top schools, parks, shopping, & transit, this is a rare opportunity to own a home in one of Edmonton’s most sought-after communities. FULLY FURNISHED OPTION AVAILABLE to purchase the majority of the antiques for an additional $60k (valued at over $200k!) (id:47041)
Property Details
|
MLS® Number
|
E4460276 |
|
Property Type
|
Single Family |
|
Neigbourhood
|
Royal Gardens (Edmonton) |
|
Amenities Near By
|
Golf Course, Playground, Public Transit, Schools, Shopping, Ski Hill |
|
Parking Space Total
|
2 |
|
Structure
|
Porch, Patio(s) |
Building
|
Bathroom Total
|
3 |
|
Bedrooms Total
|
4 |
|
Appliances
|
Dishwasher, Dryer, Oven - Built-in, Microwave, Refrigerator, Stove, Washer |
|
Architectural Style
|
Bungalow |
|
Basement Development
|
Finished |
|
Basement Type
|
Full (finished) |
|
Constructed Date
|
1969 |
|
Construction Style Attachment
|
Detached |
|
Fireplace Fuel
|
Wood |
|
Fireplace Present
|
Yes |
|
Fireplace Type
|
Insert |
|
Heating Type
|
Forced Air |
|
Stories Total
|
1 |
|
Size Interior
|
2,110 Ft2 |
|
Type
|
House |
Parking
Land
|
Acreage
|
No |
|
Fence Type
|
Fence |
|
Land Amenities
|
Golf Course, Playground, Public Transit, Schools, Shopping, Ski Hill |
|
Size Irregular
|
560.87 |
|
Size Total
|
560.87 M2 |
|
Size Total Text
|
560.87 M2 |
Rooms
| Level |
Type |
Length |
Width |
Dimensions |
|
Basement |
Bedroom 3 |
|
|
3.52m x 4.47m |
|
Basement |
Bedroom 4 |
|
|
4.06m x 4.50m |
|
Basement |
Laundry Room |
|
|
2.96m x 2.83m |
|
Basement |
Office |
|
|
3.54m x 4.71m |
|
Basement |
Recreation Room |
|
|
3.56m x 6.36m |
|
Basement |
Storage |
|
|
3.70m x 6.28m |
|
Main Level |
Living Room |
|
|
4.99m x 6.43m |
|
Main Level |
Dining Room |
3.84 m |
|
3.84 m x Measurements not available |
|
Main Level |
Kitchen |
4.34 m |
|
4.34 m x Measurements not available |
|
Main Level |
Family Room |
4.07 m |
|
4.07 m x Measurements not available |
|
Main Level |
Primary Bedroom |
|
|
7.02m x 5.78m |
|
Main Level |
Bedroom 2 |
|
|
3.84m x 3.65m |
|
Main Level |
Other |
|
|
5.34m x 2.60m |
https://www.realtor.ca/real-estate/28936934/11708-44-av-nw-edmonton-royal-gardens-edmonton
