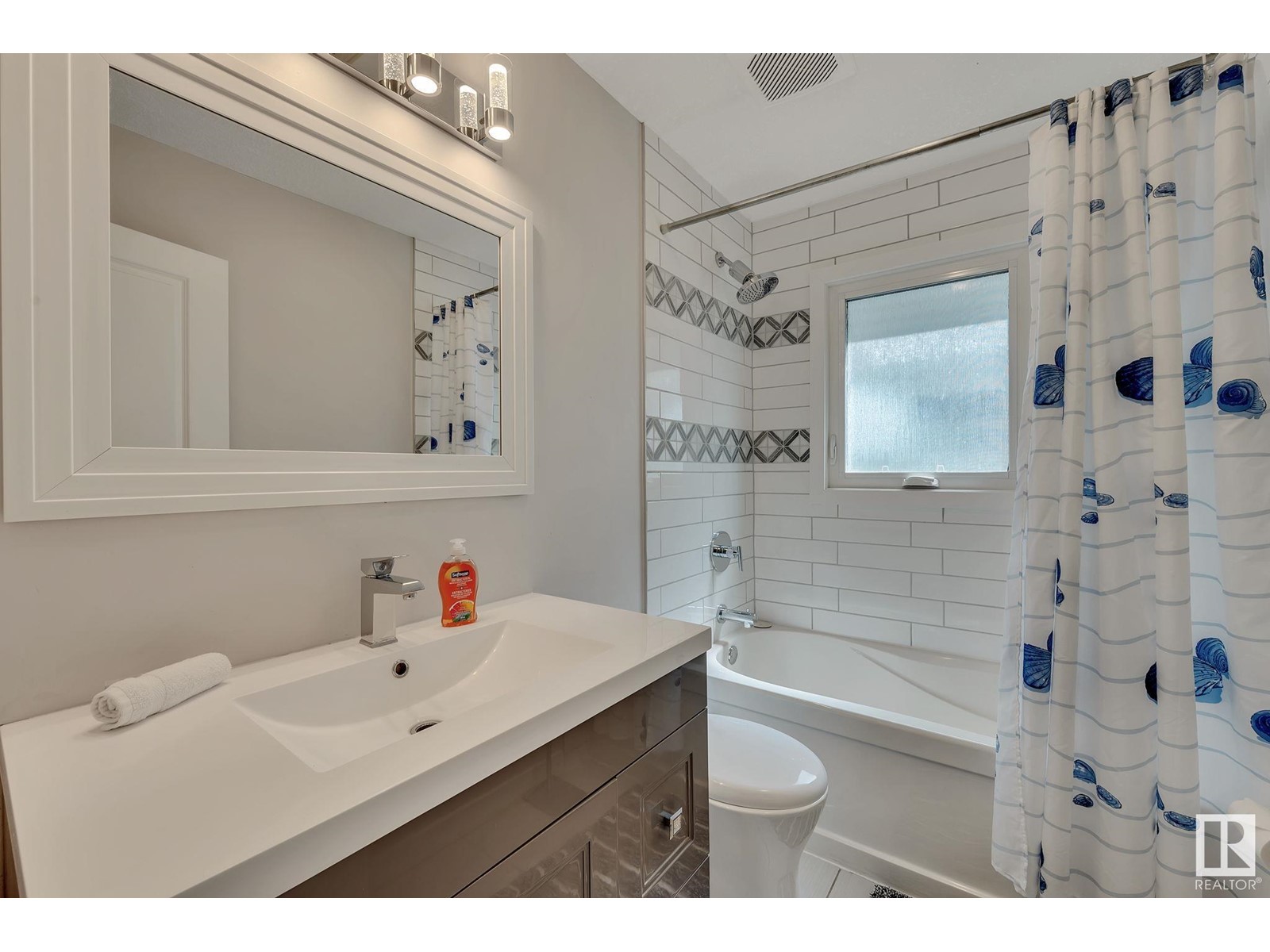3 Bedroom
2 Bathroom
796.5294 sqft
Bungalow
Forced Air
$308,900
Welcome to this beautifully renovated bungalow in a historic neighborhood with charming tree-lined streets. This well maintained home boasts 3 bedrooms and 2 full bathrooms. The main floor features a bright and modern kitchen with newer white cabinetry, quartz countertops, a convenient island with an eating bar, and stainless steel fridge & stove. The back door serves as a separate entrance to the fully finished basement, which includes a second kitchen also featuring bright and cheerful white shaker style cabinets. Well laid out home offering versatile living options. Outside, you'll find a newer built double detached garage, lovely back deck and fenced yard. Numerous upgrades have been done to the home over the past 10 years including new vinyl windows, new waterlines inside and sewer line, backwater stop valve, new roof, garage, deck, electrical panel. This property is move in ready for a new owner or a turn key rental for a savvy investor. (id:47041)
Property Details
|
MLS® Number
|
E4403847 |
|
Property Type
|
Single Family |
|
Neigbourhood
|
Alberta Avenue |
|
Amenities Near By
|
Public Transit, Shopping |
|
Features
|
Flat Site, Paved Lane, Lane, No Smoking Home |
|
Structure
|
Deck |
Building
|
Bathroom Total
|
2 |
|
Bedrooms Total
|
3 |
|
Amenities
|
Vinyl Windows |
|
Appliances
|
Dishwasher, Dryer, Hood Fan, Washer, Refrigerator, Two Stoves |
|
Architectural Style
|
Bungalow |
|
Basement Development
|
Finished |
|
Basement Type
|
Full (finished) |
|
Constructed Date
|
1944 |
|
Construction Style Attachment
|
Detached |
|
Fire Protection
|
Smoke Detectors |
|
Heating Type
|
Forced Air |
|
Stories Total
|
1 |
|
Size Interior
|
796.5294 Sqft |
|
Type
|
House |
Parking
Land
|
Acreage
|
No |
|
Fence Type
|
Fence |
|
Land Amenities
|
Public Transit, Shopping |
|
Size Irregular
|
367.76 |
|
Size Total
|
367.76 M2 |
|
Size Total Text
|
367.76 M2 |
Rooms
| Level |
Type |
Length |
Width |
Dimensions |
|
Basement |
Family Room |
3 m |
3.86 m |
3 m x 3.86 m |
|
Basement |
Bedroom 3 |
3 m |
3.08 m |
3 m x 3.08 m |
|
Basement |
Second Kitchen |
3.05 m |
4.06 m |
3.05 m x 4.06 m |
|
Main Level |
Living Room |
3.5 m |
4.24 m |
3.5 m x 4.24 m |
|
Main Level |
Kitchen |
3.5 m |
3.45 m |
3.5 m x 3.45 m |
|
Main Level |
Primary Bedroom |
2.87 m |
4.65 m |
2.87 m x 4.65 m |
|
Main Level |
Bedroom 2 |
2.87 m |
3.78 m |
2.87 m x 3.78 m |




























































