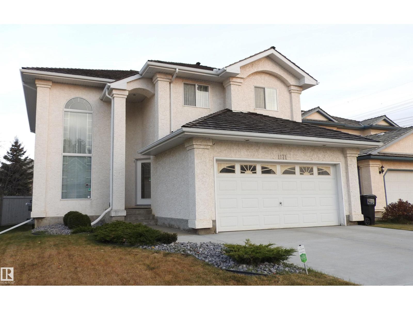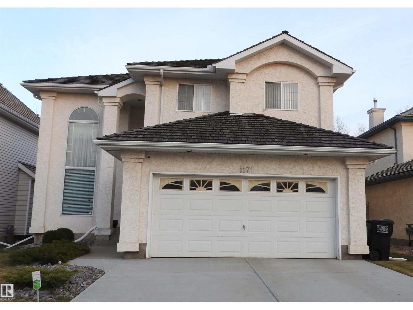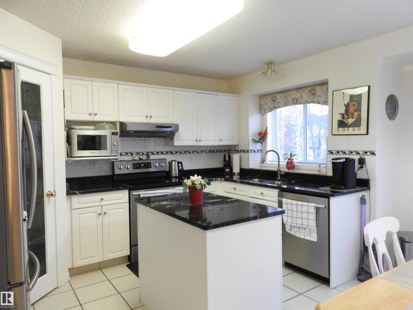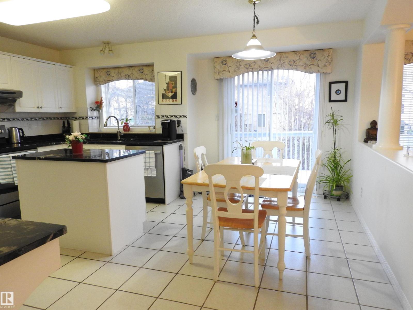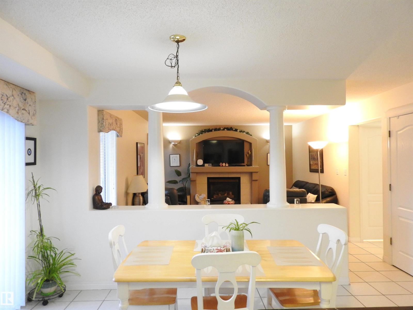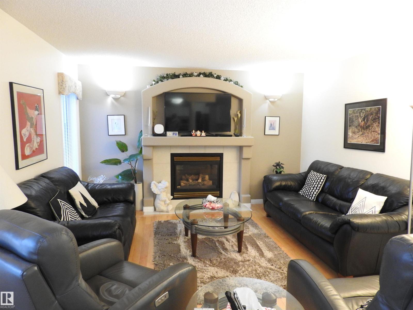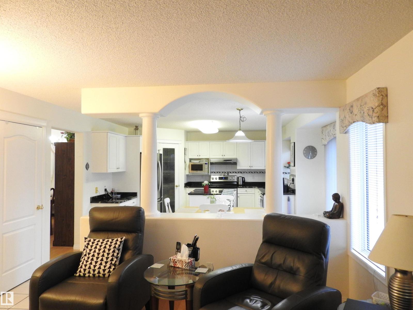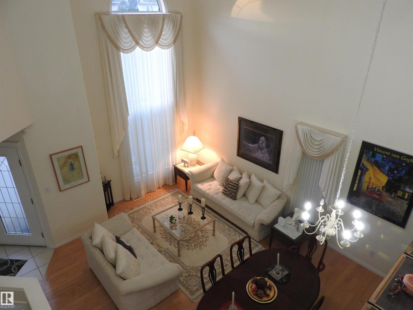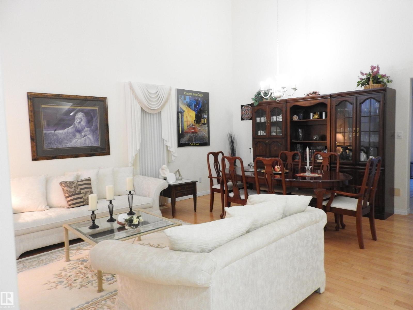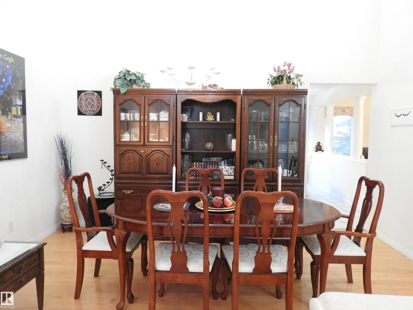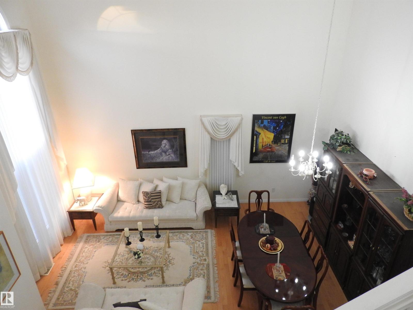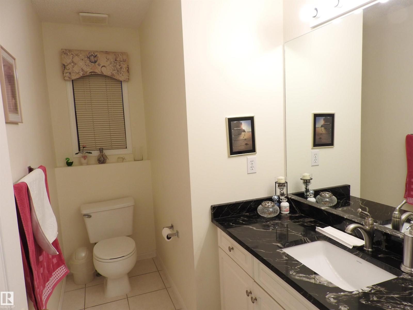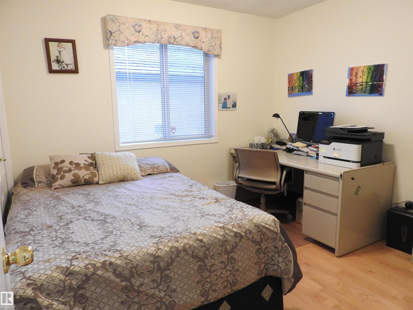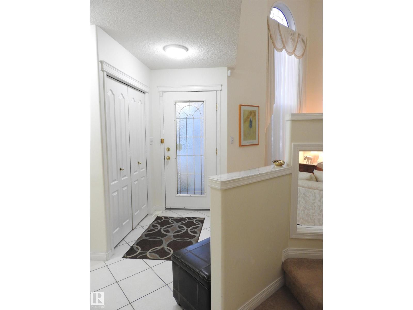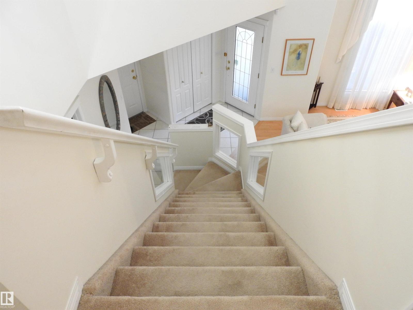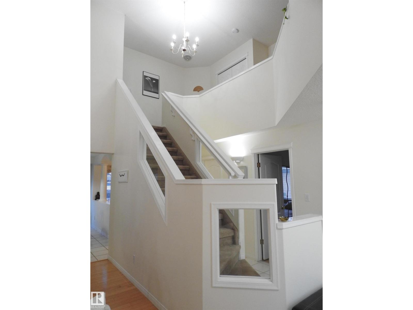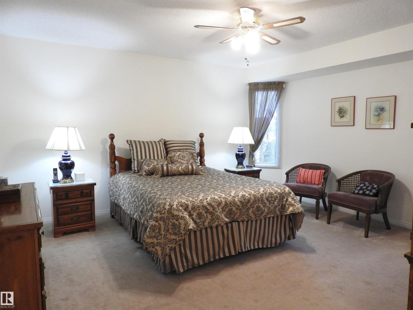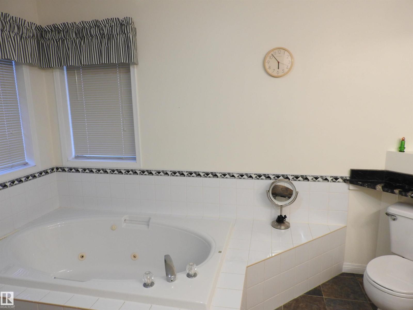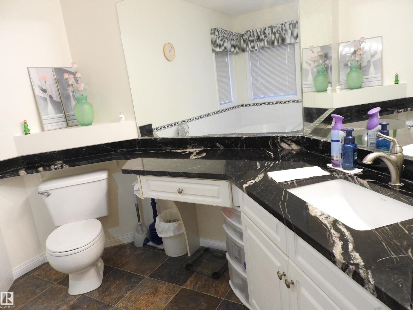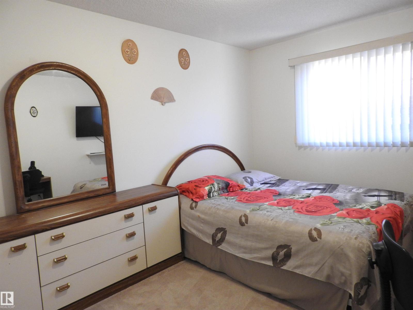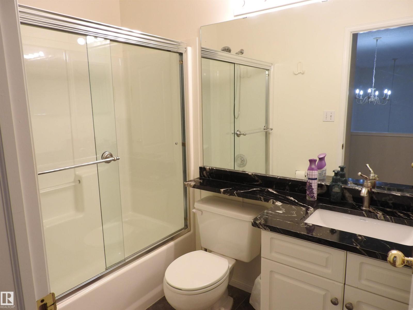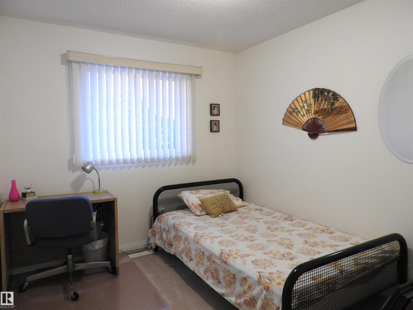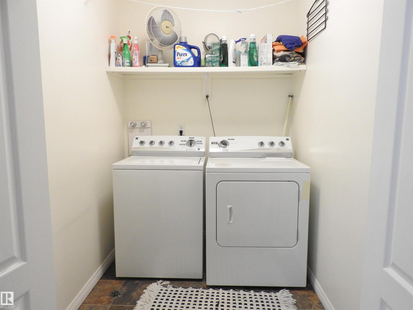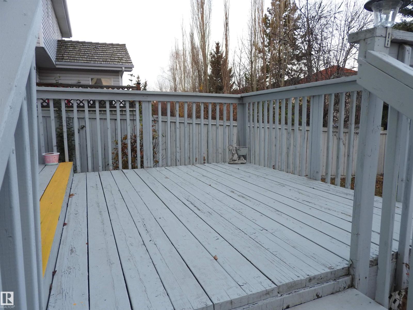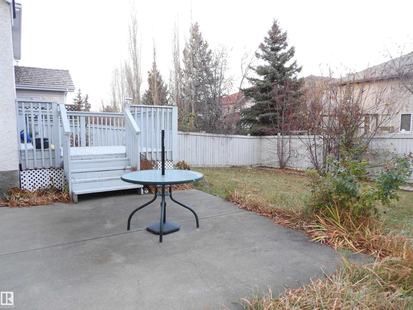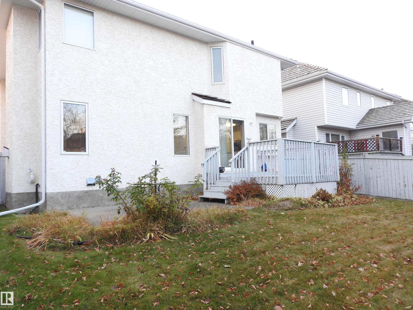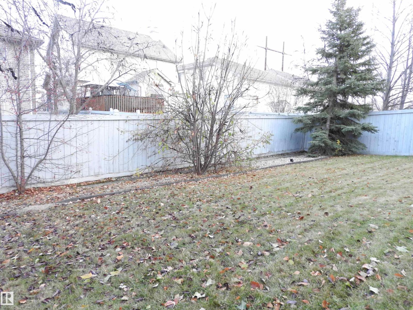4 Bedroom
3 Bathroom
2,080 ft2
Forced Air
$575,000
Built by Hillview Homes, this spectacular home offers an open floorplan, modern for its’ time. Original owners of this 4-bedroom, 2.5-bathroom 2 storey home that offers 2080 sqft. The traditional main floor includes a living room and dining room with 18’ ceiling height - open to the upper level. The spacious family room adjoins the kitchen and dining nook area. The main floor bedroom and 2-piece bathroom completes the main. Upstairs, you will find, 2 bedrooms, the large Master Suite featuring a 4-piece ensuite w/jetted soaker tub. 4-piece bathroom & laundry completing this level. The open loft overlooking the lower level brings in all the natural light. With total pride of ownership, this home has been totally cared for. Cedar Shakes – 2014/ HWT – 2017/ Furnace – 2019/ Landscaping – 2021/ Driveway – 2021. Window coverings and Granite counters throughout.The backyard is a very good size, perfect for your kids. This wonderful home is located on a quiet cul-de-sac in sought-out neighbourhood of Carter Crest (id:47041)
Property Details
|
MLS® Number
|
E4464691 |
|
Property Type
|
Single Family |
|
Neigbourhood
|
Carter Crest |
|
Amenities Near By
|
Playground, Public Transit, Schools |
|
Community Features
|
Public Swimming Pool |
|
Features
|
Cul-de-sac, See Remarks, Park/reserve, No Animal Home, No Smoking Home |
|
Structure
|
Deck |
Building
|
Bathroom Total
|
3 |
|
Bedrooms Total
|
4 |
|
Appliances
|
Dishwasher, Dryer, Garage Door Opener, Hood Fan, Humidifier, Microwave, Refrigerator, Stove, Washer, Window Coverings |
|
Basement Development
|
Unfinished |
|
Basement Type
|
Full (unfinished) |
|
Constructed Date
|
1996 |
|
Construction Style Attachment
|
Detached |
|
Half Bath Total
|
1 |
|
Heating Type
|
Forced Air |
|
Stories Total
|
2 |
|
Size Interior
|
2,080 Ft2 |
|
Type
|
House |
Parking
Land
|
Acreage
|
No |
|
Fence Type
|
Fence |
|
Land Amenities
|
Playground, Public Transit, Schools |
|
Size Irregular
|
506.86 |
|
Size Total
|
506.86 M2 |
|
Size Total Text
|
506.86 M2 |
Rooms
| Level |
Type |
Length |
Width |
Dimensions |
|
Main Level |
Living Room |
|
|
Measurements not available |
|
Main Level |
Dining Room |
|
|
Measurements not available |
|
Main Level |
Kitchen |
|
|
Measurements not available |
|
Main Level |
Family Room |
|
|
Measurements not available |
|
Main Level |
Bedroom 4 |
|
|
Measurements not available |
|
Upper Level |
Primary Bedroom |
|
|
Measurements not available |
|
Upper Level |
Bedroom 2 |
|
|
Measurements not available |
|
Upper Level |
Bedroom 3 |
|
|
Measurements not available |
https://www.realtor.ca/real-estate/29066970/1171-carter-crest-rd-nw-edmonton-carter-crest
