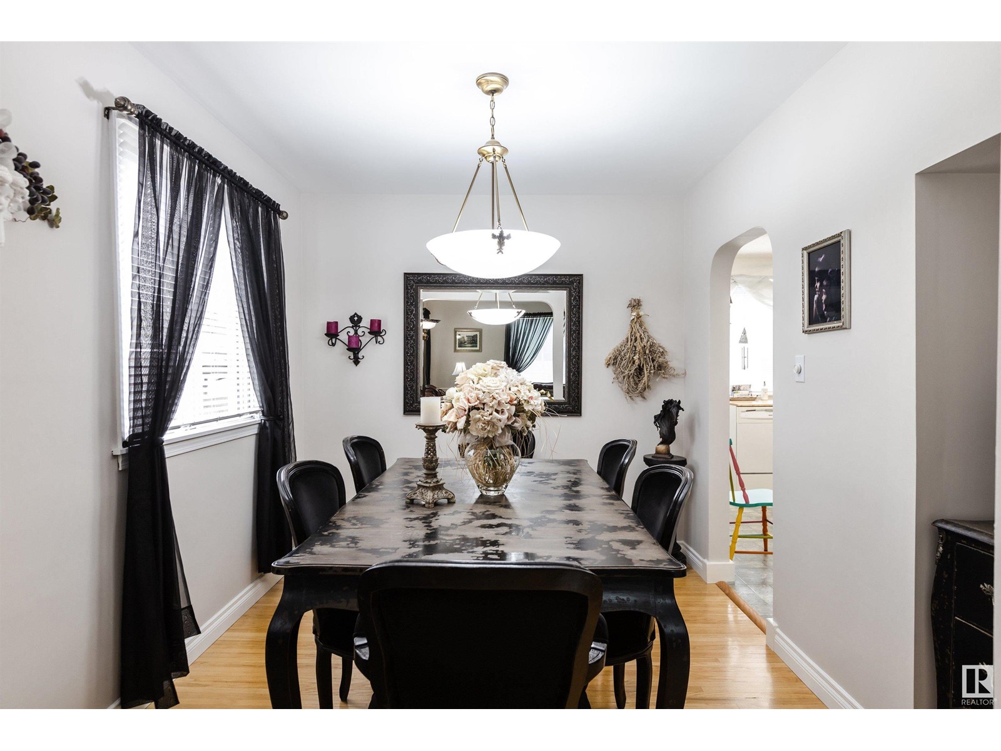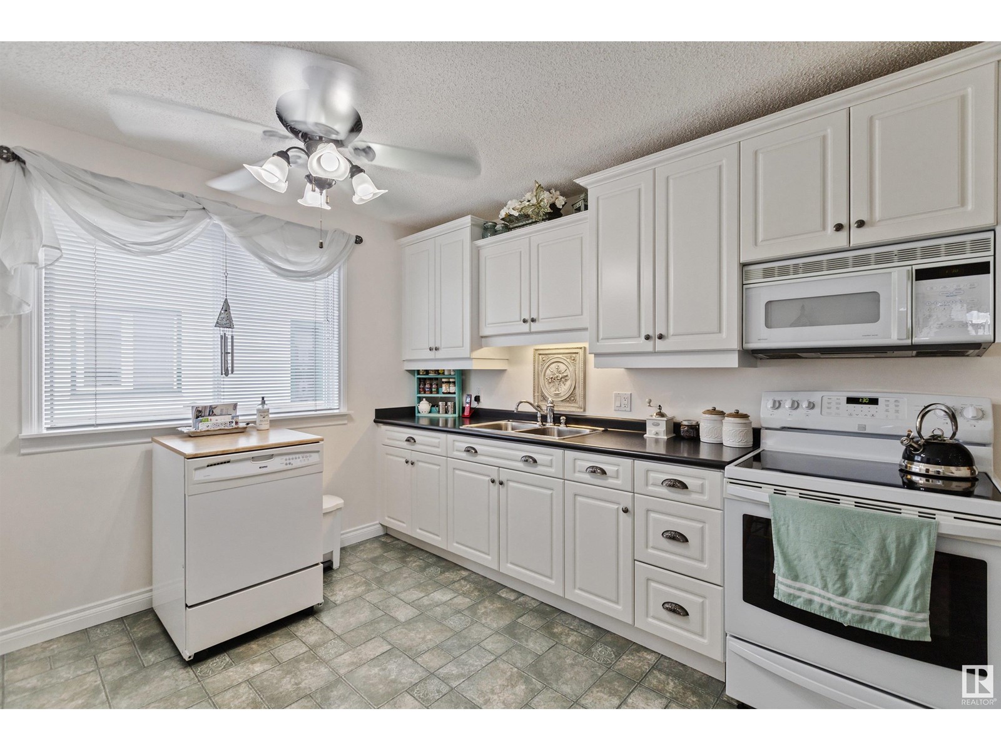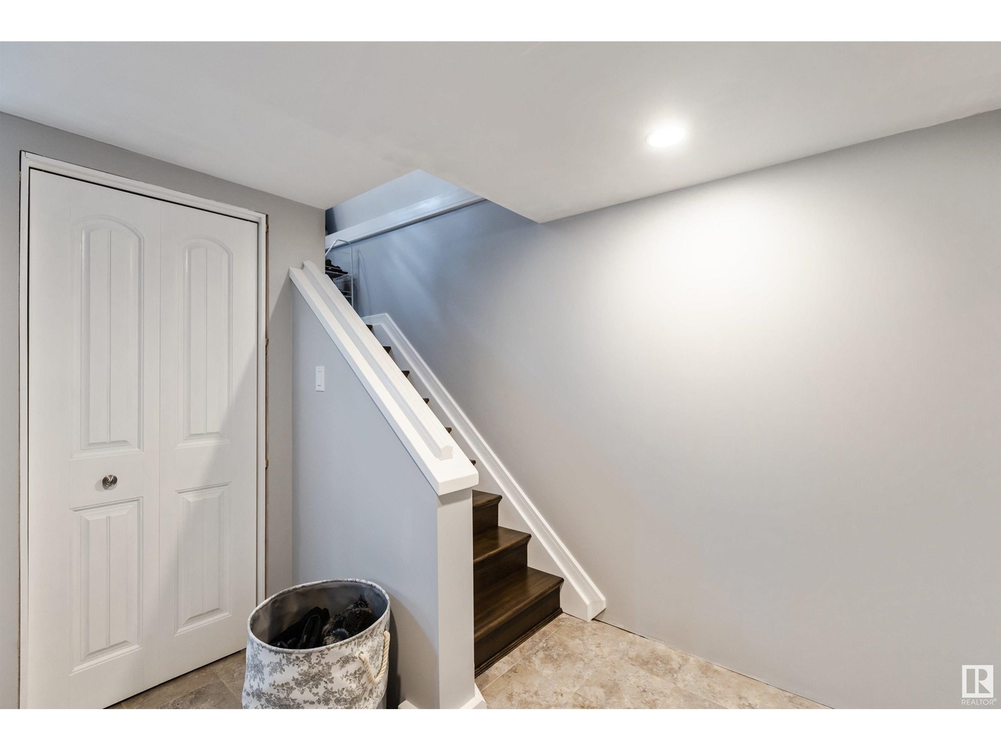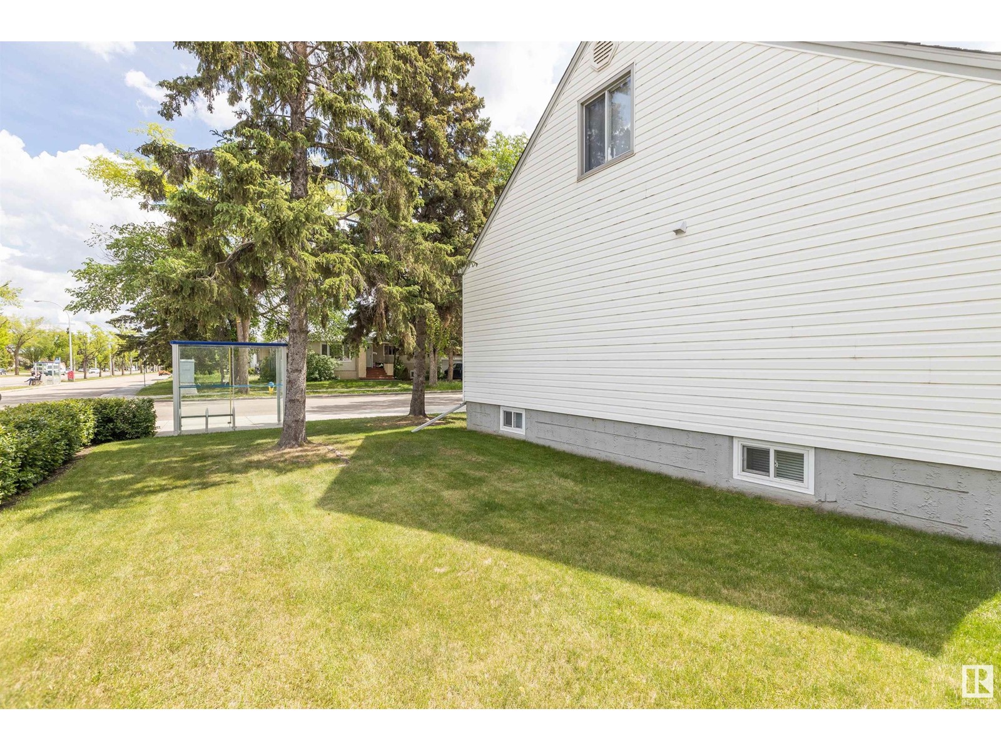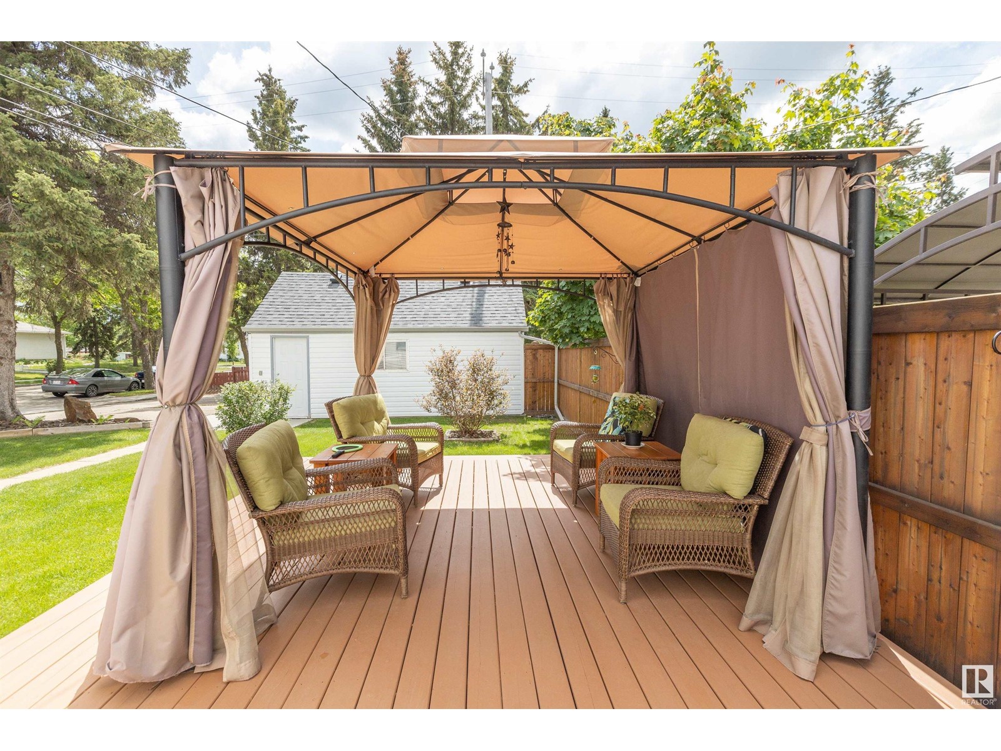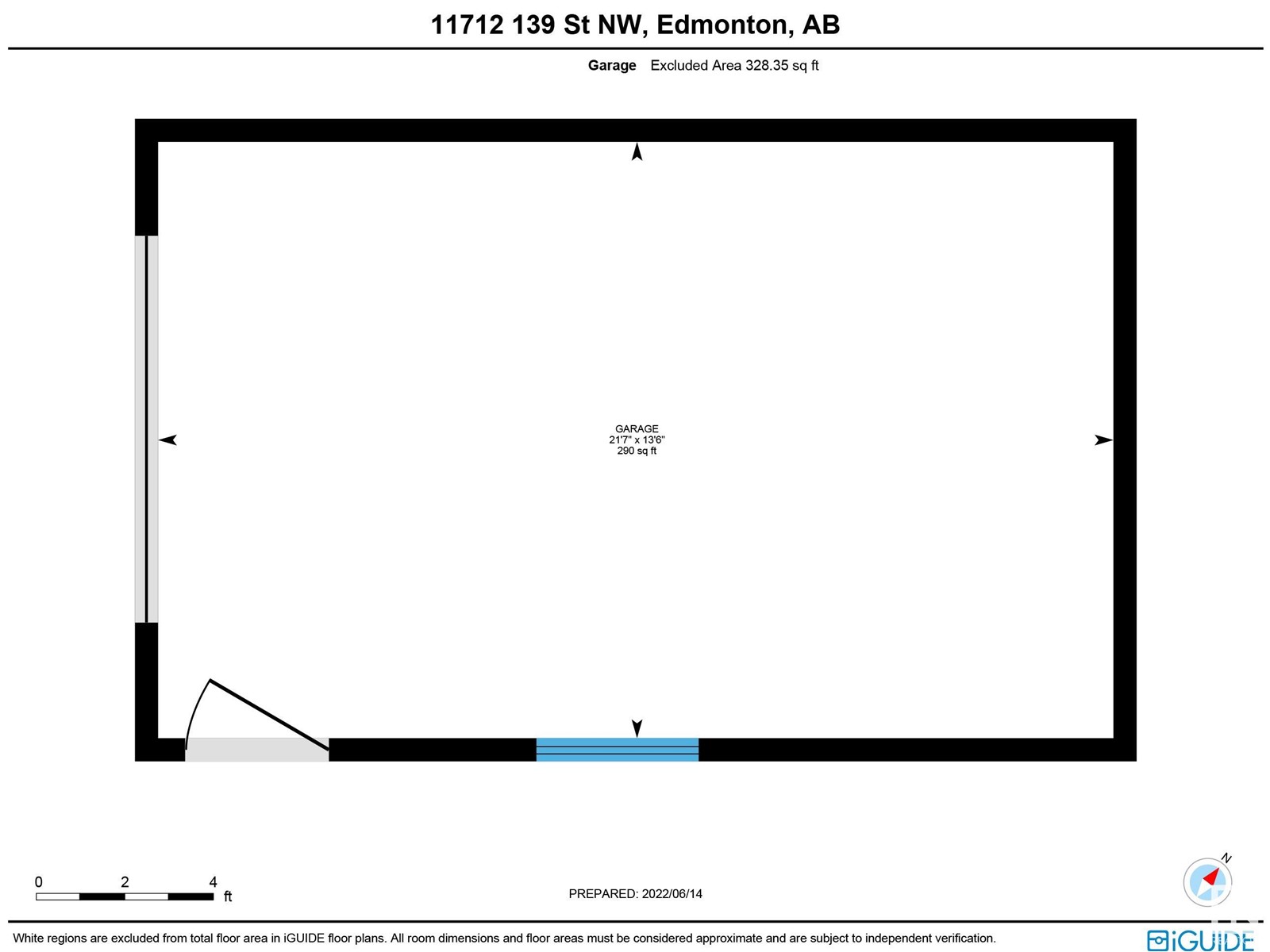3 Bedroom
2 Bathroom
1572.7149 sqft
Forced Air
$392,000
This is the home you've been holding out for. This 1572 square foot, 1.5 storey is situated in Woodcroft on a corner lot and separated from 118th by a convenient service road. The main floor features a large renovated bathroom with a stylish tub and large upgraded corner shower. A cozy dining room compliments the large, wide open kitchen. The living room has large windows, providing lots of natural light to highlight the original hardwood flooring. Central vac makes cleaning easy. The upper floor has been recently redone, featuring new carpet and a fresh look that hasn't been occupied. The basement has a 1 piece bathroom that could be easily expanded into the utility room. The downstairs rec room is already finished with a lot of work done towards having a fully finished space. A single detached garage and beautiful patio/gazebo are lovely features of the magnificently kept yard. Ground has broken on the new sports complex and this neighborhood is on the rise. (id:47041)
Property Details
|
MLS® Number
|
E4400820 |
|
Property Type
|
Single Family |
|
Neigbourhood
|
Woodcroft |
|
Amenities Near By
|
Playground, Public Transit, Schools, Shopping |
|
Features
|
Corner Site, Flat Site, Lane, No Animal Home, No Smoking Home, Level |
|
Structure
|
Patio(s) |
Building
|
Bathroom Total
|
2 |
|
Bedrooms Total
|
3 |
|
Appliances
|
Dishwasher, Dryer, Microwave Range Hood Combo, Refrigerator, Stove, Central Vacuum, Washer, Window Coverings |
|
Basement Development
|
Partially Finished |
|
Basement Type
|
Full (partially Finished) |
|
Constructed Date
|
1955 |
|
Construction Style Attachment
|
Detached |
|
Fire Protection
|
Smoke Detectors |
|
Half Bath Total
|
1 |
|
Heating Type
|
Forced Air |
|
Stories Total
|
2 |
|
Size Interior
|
1572.7149 Sqft |
|
Type
|
House |
Parking
Land
|
Acreage
|
No |
|
Fence Type
|
Not Fenced |
|
Land Amenities
|
Playground, Public Transit, Schools, Shopping |
Rooms
| Level |
Type |
Length |
Width |
Dimensions |
|
Basement |
Laundry Room |
2.15 m |
1.52 m |
2.15 m x 1.52 m |
|
Basement |
Recreation Room |
4.33 m |
6.15 m |
4.33 m x 6.15 m |
|
Basement |
Utility Room |
4.66 m |
3.33 m |
4.66 m x 3.33 m |
|
Main Level |
Living Room |
3.99 m |
5.49 m |
3.99 m x 5.49 m |
|
Main Level |
Dining Room |
3.07 m |
3.21 m |
3.07 m x 3.21 m |
|
Main Level |
Kitchen |
4.24 m |
2.9 m |
4.24 m x 2.9 m |
|
Main Level |
Primary Bedroom |
3.99 m |
3.48 m |
3.99 m x 3.48 m |
|
Upper Level |
Bedroom 2 |
4.51 m |
2.64 m |
4.51 m x 2.64 m |
|
Upper Level |
Bedroom 3 |
4.51 m |
4.68 m |
4.51 m x 4.68 m |




