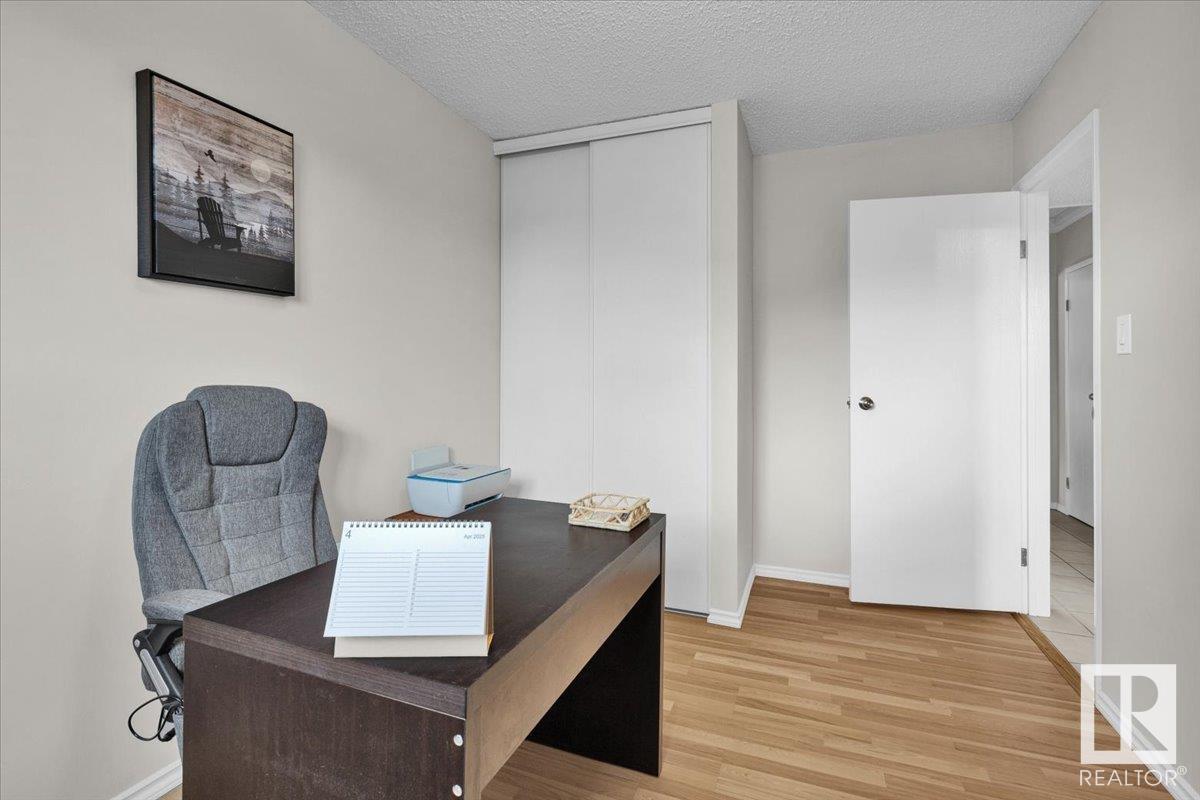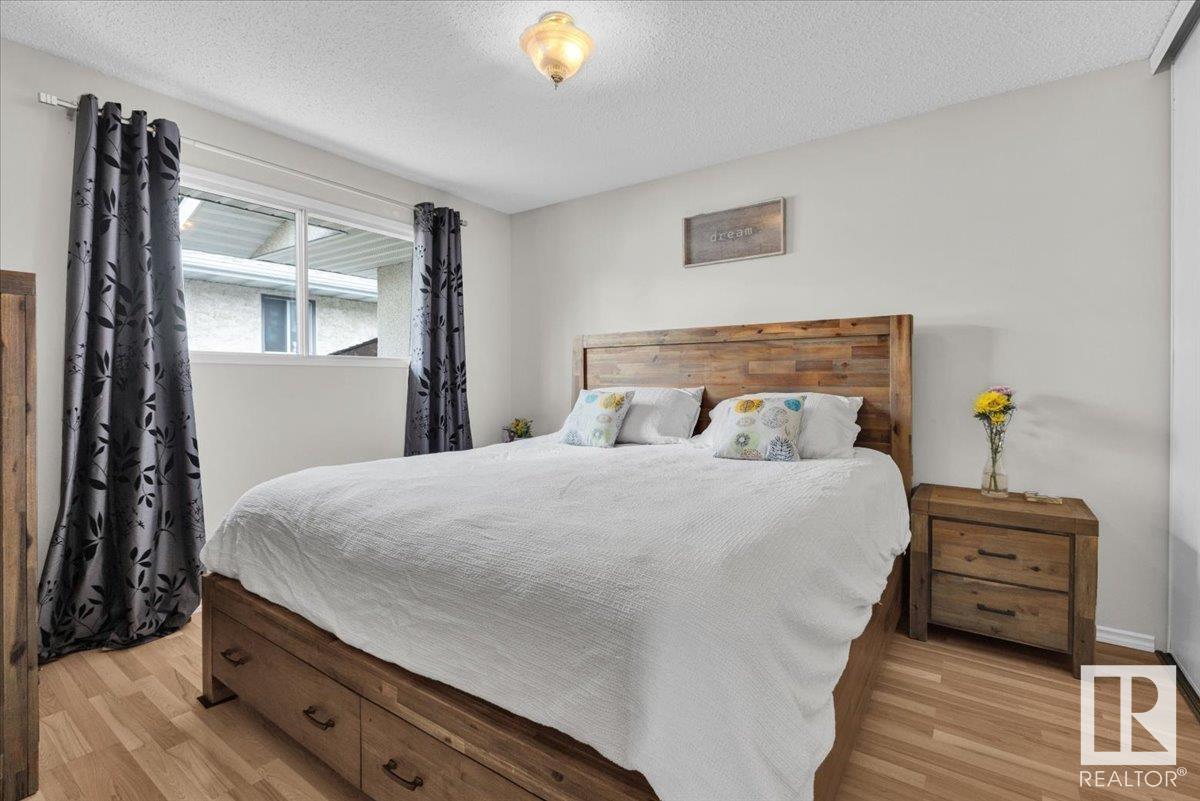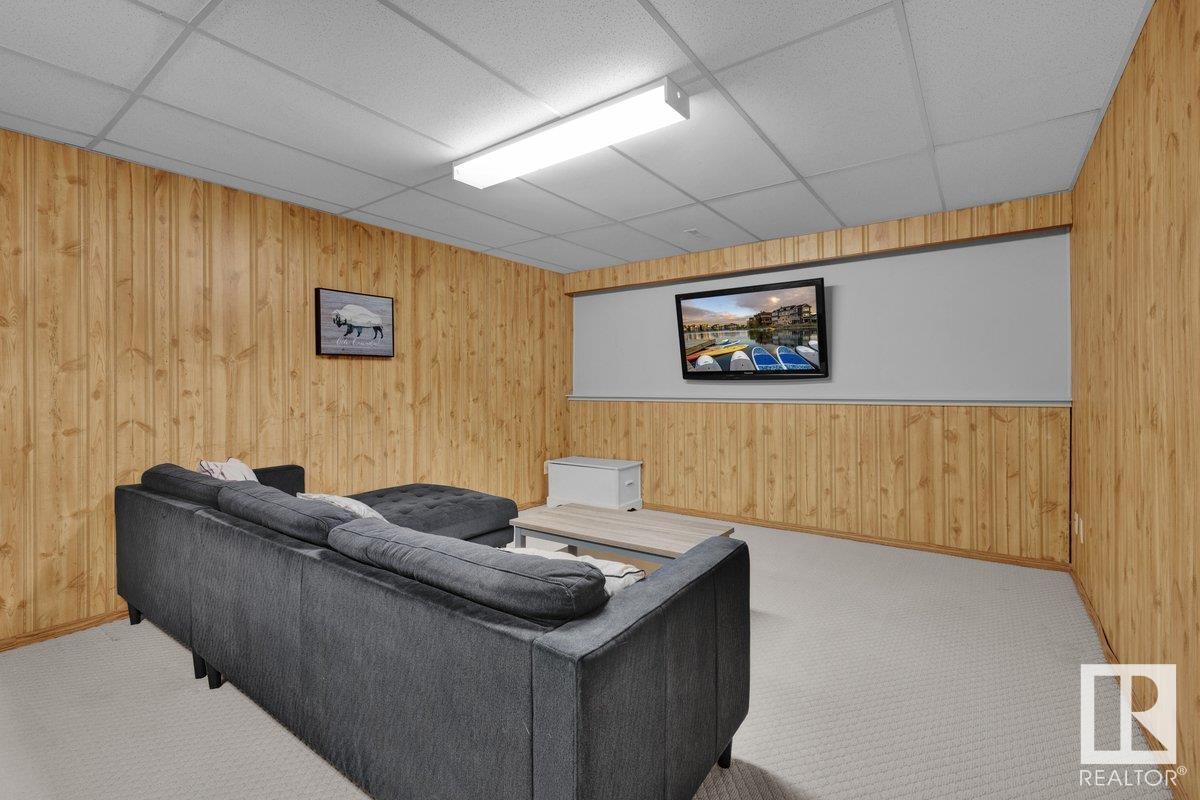5 Bedroom
3 Bathroom
1,140 ft2
Bungalow
Forced Air
$415,000
Well maintained bungalow w/ a double attached garage on a 6600+SQFT Lot! Welcome to Dunluce, a quiet, family friendly community w/ a rec centre, public transportation, schools & MORE! You’ll love all the natural light from the large windows all along the front of the home. The living room has a wood burning fireplace, and opens up to the dinning room. Perfect for entertaining. The kitchen has some newer appliances, granite countertops, and no shortage of cabinetry! Upstairs has 3 bedrooms total, & a 4pc bathroom w/ a new tub surround. The large primary room has a 2pc ensuite. The basement is fully finished w/ a large rec room, 2 bedrooms (one w/ a 3pc ensuite) & loads of storage space! Other upgrades include: New 50 year shingles, newer HWT, freshly painted, heated/ insulated double garage & MORE! Outside you’ll find your massive sunny SOUTH FACING backyard w/ a garden, shed & fruit trees! Includes basement wall shelving, TV mounts, & curtain rods. For more details please visit the REALTOR’s® Website. (id:47041)
Property Details
|
MLS® Number
|
E4433968 |
|
Property Type
|
Single Family |
|
Neigbourhood
|
Dunluce |
|
Amenities Near By
|
Public Transit, Schools, Shopping |
|
Features
|
See Remarks |
|
Parking Space Total
|
4 |
Building
|
Bathroom Total
|
3 |
|
Bedrooms Total
|
5 |
|
Appliances
|
Dishwasher, Dryer, Garage Door Opener Remote(s), Garage Door Opener, Microwave Range Hood Combo, Refrigerator, Stove, Washer, See Remarks |
|
Architectural Style
|
Bungalow |
|
Basement Development
|
Finished |
|
Basement Type
|
Full (finished) |
|
Constructed Date
|
1976 |
|
Construction Style Attachment
|
Detached |
|
Half Bath Total
|
1 |
|
Heating Type
|
Forced Air |
|
Stories Total
|
1 |
|
Size Interior
|
1,140 Ft2 |
|
Type
|
House |
Parking
|
Attached Garage
|
|
|
Heated Garage
|
|
Land
|
Acreage
|
No |
|
Fence Type
|
Fence |
|
Land Amenities
|
Public Transit, Schools, Shopping |
|
Size Irregular
|
616.97 |
|
Size Total
|
616.97 M2 |
|
Size Total Text
|
616.97 M2 |
Rooms
| Level |
Type |
Length |
Width |
Dimensions |
|
Basement |
Bedroom 4 |
|
|
Measurements not available |
|
Basement |
Recreation Room |
|
|
Measurements not available |
|
Basement |
Bedroom 5 |
|
|
Measurements not available |
|
Main Level |
Living Room |
5.79 m |
3.61 m |
5.79 m x 3.61 m |
|
Main Level |
Dining Room |
2.66 m |
2.45 m |
2.66 m x 2.45 m |
|
Main Level |
Kitchen |
3.27 m |
4.52 m |
3.27 m x 4.52 m |
|
Main Level |
Primary Bedroom |
3.64 m |
3.28 m |
3.64 m x 3.28 m |
|
Main Level |
Bedroom 2 |
2.56 m |
3.87 m |
2.56 m x 3.87 m |
|
Main Level |
Bedroom 3 |
2.72 m |
2.87 m |
2.72 m x 2.87 m |
https://www.realtor.ca/real-estate/28249025/11719-158-av-nw-edmonton-dunluce







































