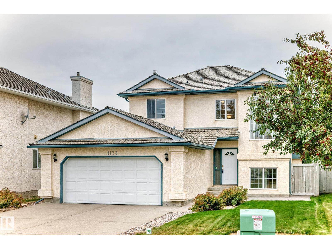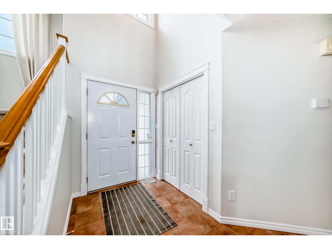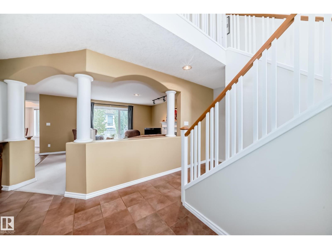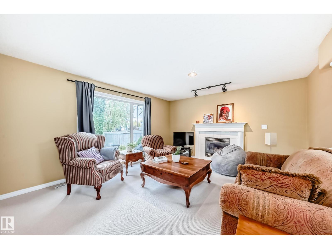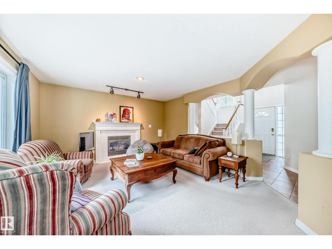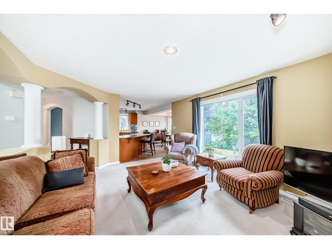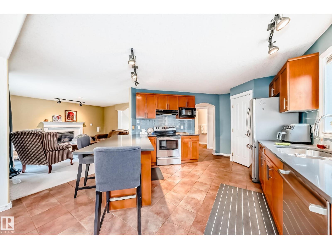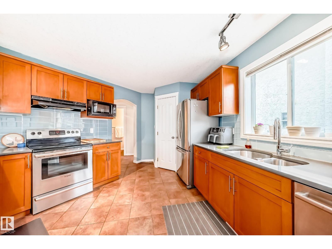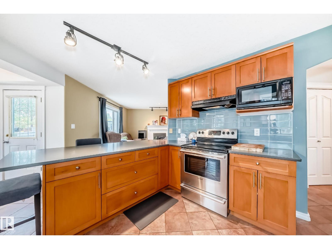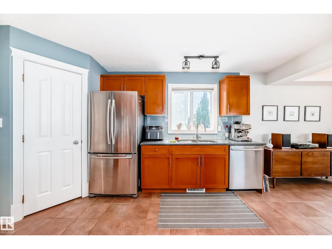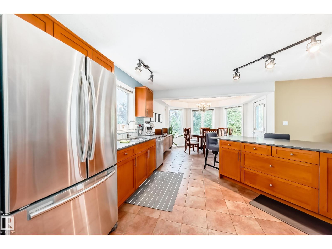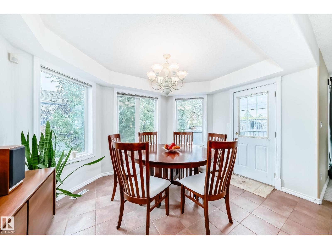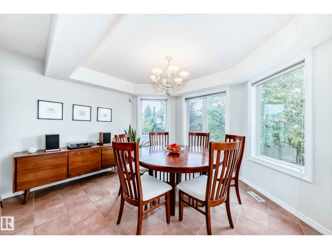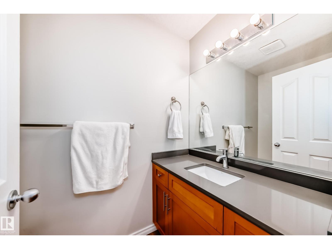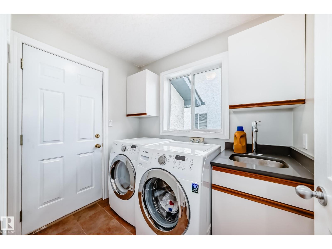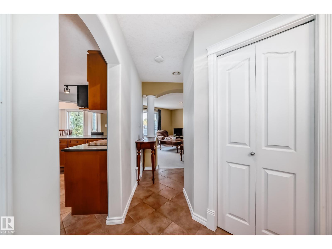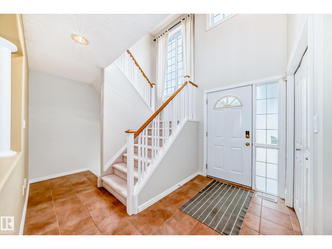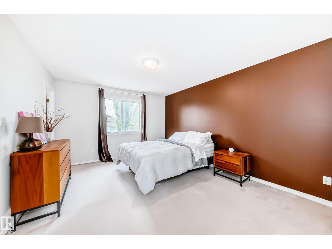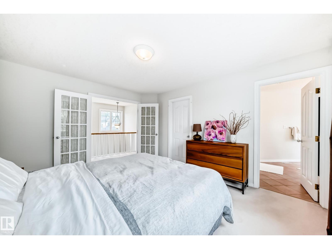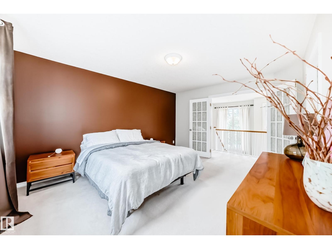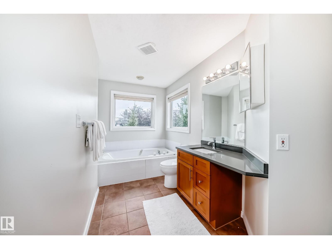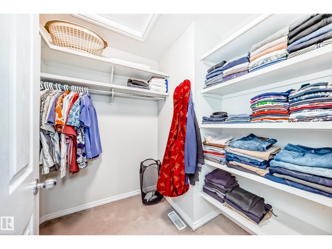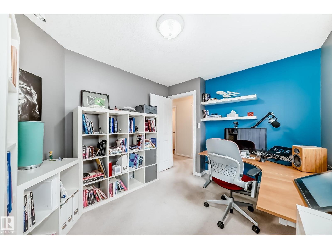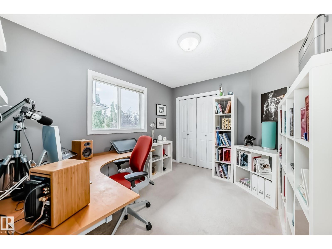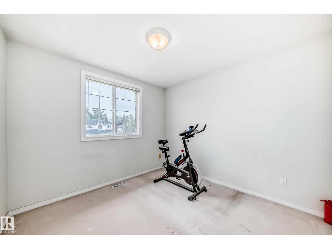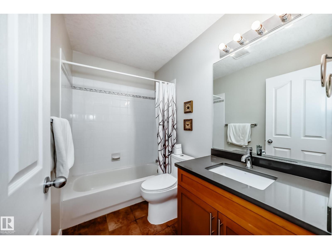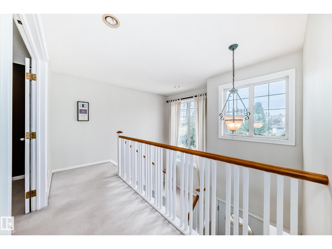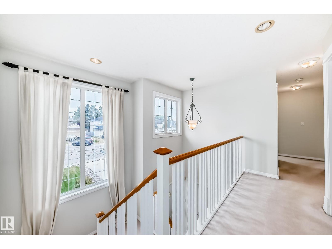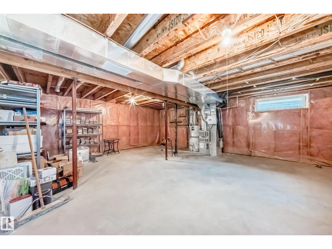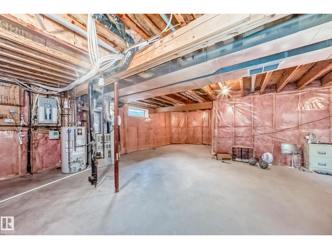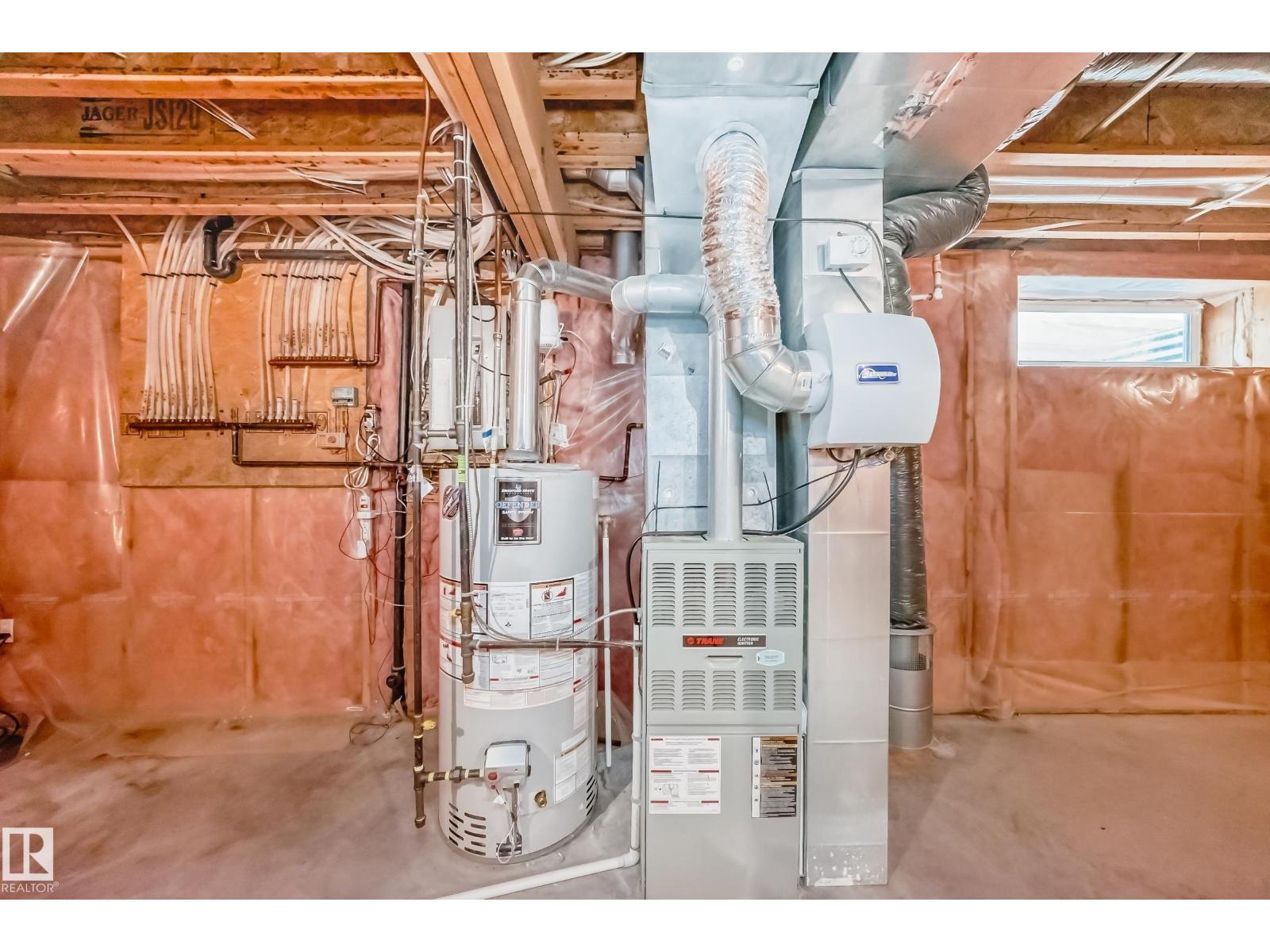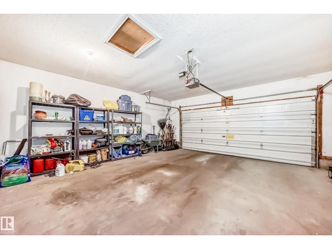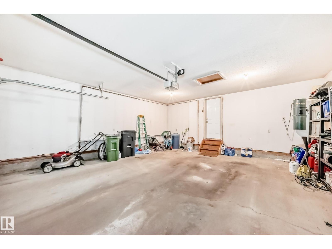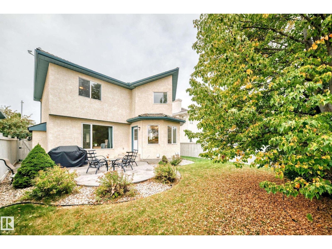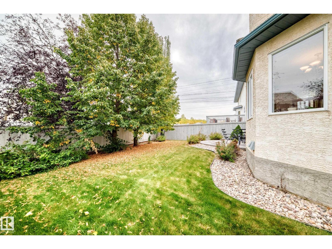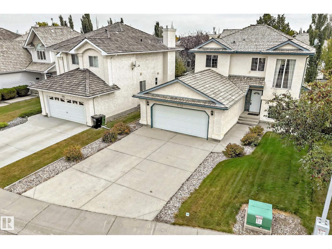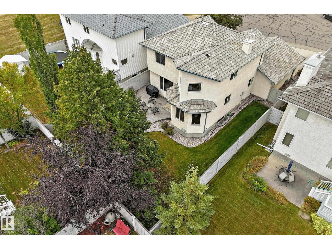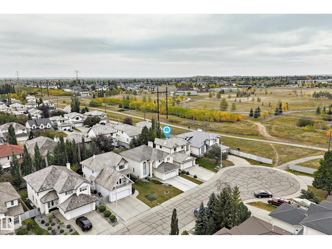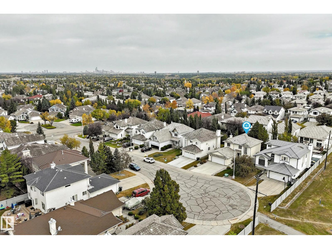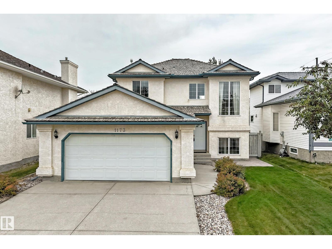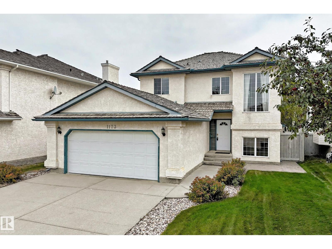3 Bedroom
3 Bathroom
1,738 ft2
Fireplace
Forced Air
$565,000
Welcome to this well maintained 2 story home, ideally situated in the quiet yet convenient Carter Crest community of Riverbend. Schools, recreation center and shopping are just a short walk away. Recent upgrades includes quartz counter tops throughout the whole house, newer fridge and hot water tank. The home also offer a stamp concrete patio in the backyard surrounded by mature trees. Vaulted ceiling at the front entrance way and a very generous ensuite with a large walk-in closet. A wonderful place to call home for the whole family. (id:47041)
Property Details
|
MLS® Number
|
E4460177 |
|
Property Type
|
Single Family |
|
Neigbourhood
|
Carter Crest |
|
Amenities Near By
|
Shopping |
|
Features
|
Cul-de-sac, See Remarks, No Back Lane |
|
Parking Space Total
|
4 |
|
Structure
|
Patio(s) |
Building
|
Bathroom Total
|
3 |
|
Bedrooms Total
|
3 |
|
Appliances
|
Dishwasher, Dryer, Garage Door Opener Remote(s), Garage Door Opener, Hood Fan, Refrigerator, Stove, Central Vacuum, Washer, Window Coverings |
|
Basement Development
|
Unfinished |
|
Basement Type
|
Full (unfinished) |
|
Constructed Date
|
1997 |
|
Construction Style Attachment
|
Detached |
|
Fireplace Fuel
|
Gas |
|
Fireplace Present
|
Yes |
|
Fireplace Type
|
Unknown |
|
Half Bath Total
|
1 |
|
Heating Type
|
Forced Air |
|
Stories Total
|
2 |
|
Size Interior
|
1,738 Ft2 |
|
Type
|
House |
Parking
Land
|
Acreage
|
No |
|
Land Amenities
|
Shopping |
|
Size Irregular
|
484.31 |
|
Size Total
|
484.31 M2 |
|
Size Total Text
|
484.31 M2 |
Rooms
| Level |
Type |
Length |
Width |
Dimensions |
|
Main Level |
Living Room |
4 m |
4.78 m |
4 m x 4.78 m |
|
Main Level |
Dining Room |
3.81 m |
2.89 m |
3.81 m x 2.89 m |
|
Main Level |
Kitchen |
3.89 m |
3.65 m |
3.89 m x 3.65 m |
|
Upper Level |
Primary Bedroom |
4.41 m |
3.64 m |
4.41 m x 3.64 m |
|
Upper Level |
Bedroom 2 |
3.36 m |
2.96 m |
3.36 m x 2.96 m |
|
Upper Level |
Bedroom 3 |
2.95 m |
2.96 m |
2.95 m x 2.96 m |
https://www.realtor.ca/real-estate/28933517/1173-carter-crest-rd-nw-nw-edmonton-carter-crest

