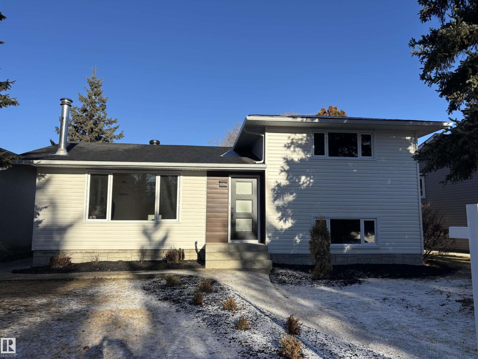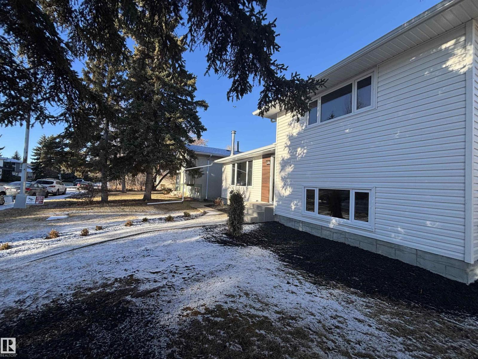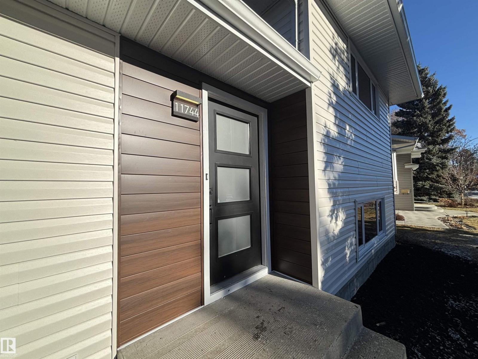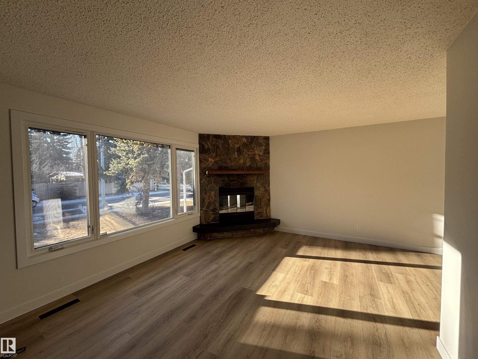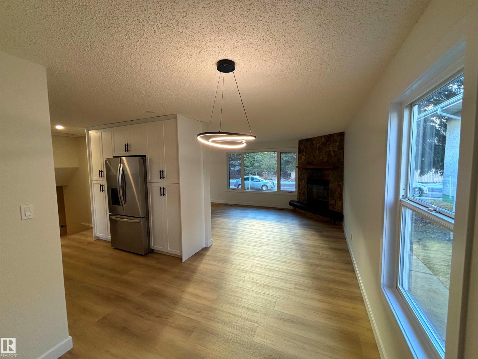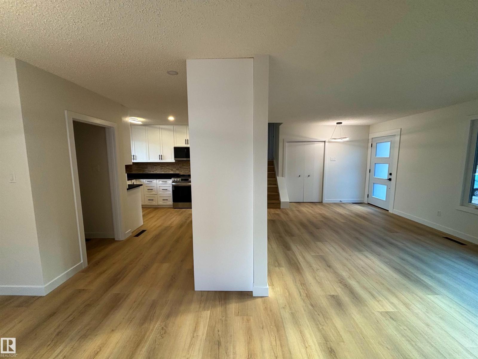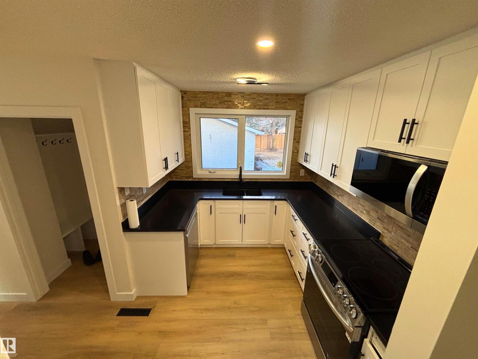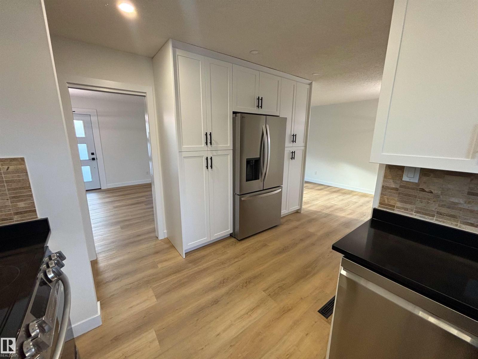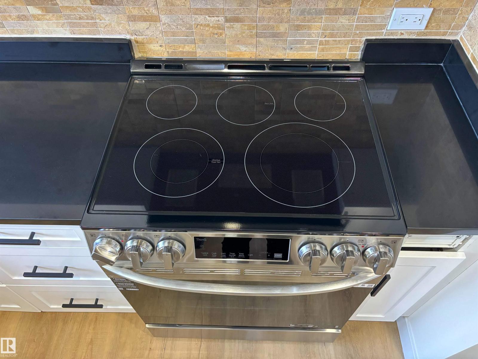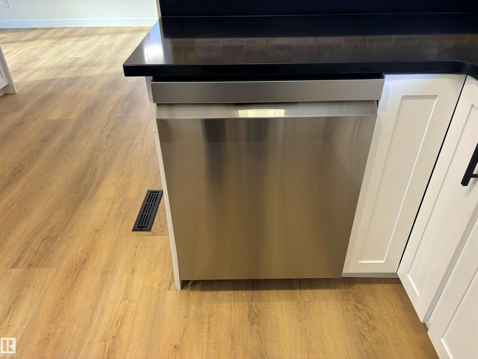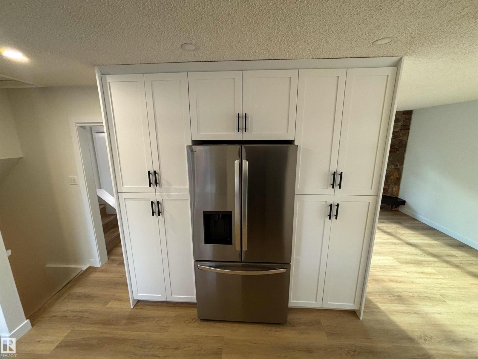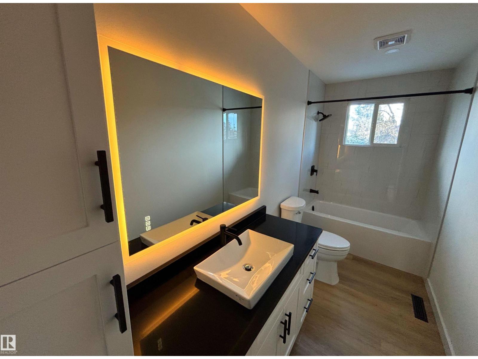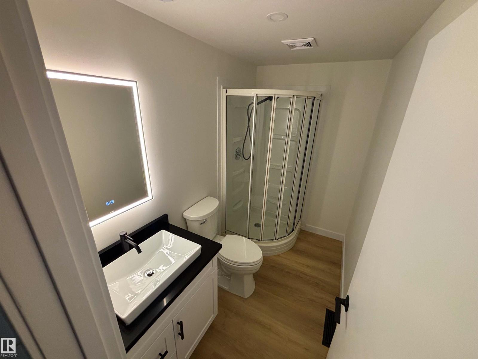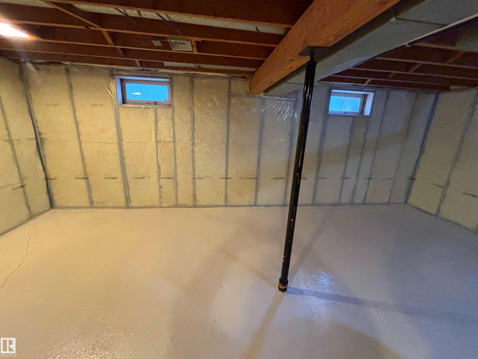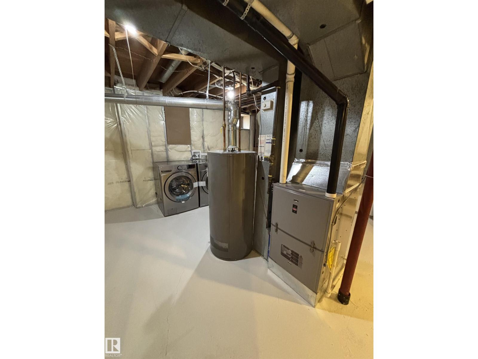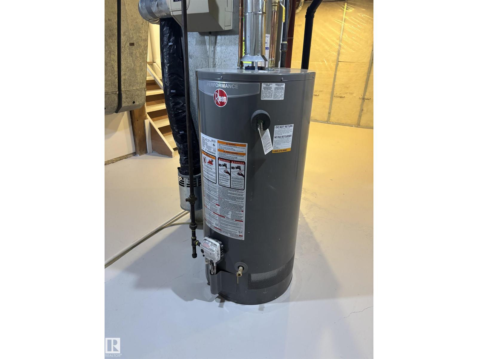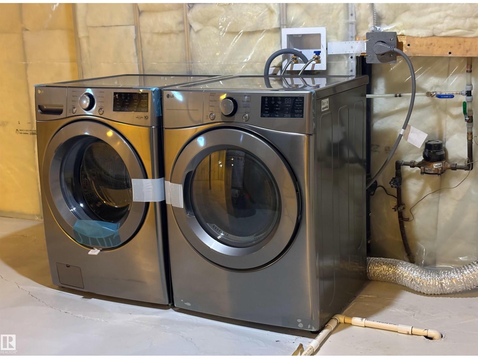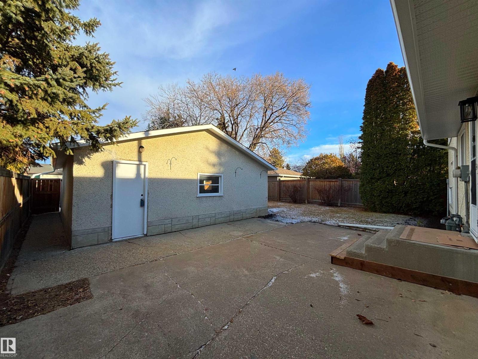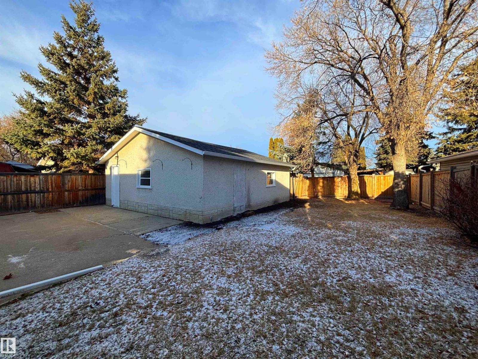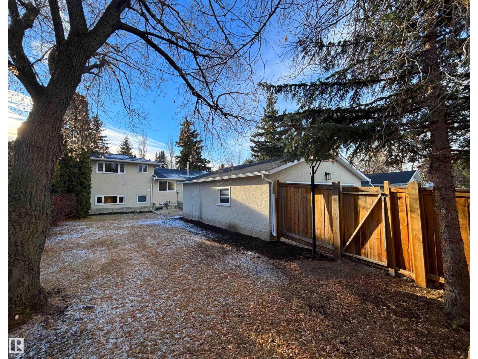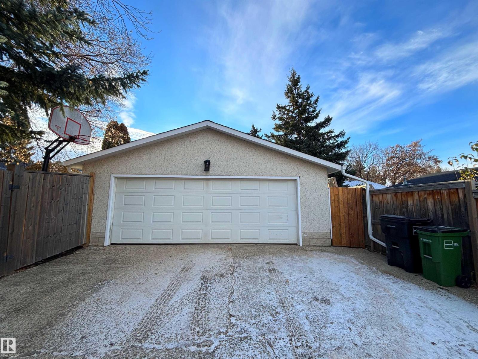4 Bedroom
2 Bathroom
1,100 ft2
Fireplace
Forced Air
$575,000
Fantastic 4-level split in the heart of Greenfield with a warm, wonderful feel the moment you walk in—thoughtfully upgraded far beyond standard finishes with quality improvements throughout. This detached home offers **4 bedrooms and 2 bathrooms** with a fantastic family layout: **2 bedrooms and a 4-piece bath upstairs**, plus **2 bedrooms and a 3-piece bath on the lower level**—perfect for kids, guests, or a home office. The main floor is bright and welcoming with a **new kitchen, new flooring, fresh paint, and all-new appliances**, and **both bathrooms are fully updated** with clean, modern finishes. Outside, the big updates are already done—**new roof, siding, eavestroughs, and windows**—so you can settle in with wonderful peace of mind. Set on a nicely sized lot with an **oversized double garage**, and located walking distance to **schools (elementary to high school), parks, transit, and everyday amenities**—this is a home that truly feels inviting and move-in ready. (id:47041)
Property Details
|
MLS® Number
|
E4466395 |
|
Property Type
|
Single Family |
|
Neigbourhood
|
Greenfield |
|
Amenities Near By
|
Playground, Public Transit, Schools, Shopping, Ski Hill |
|
Features
|
Lane, No Animal Home, No Smoking Home |
|
Parking Space Total
|
4 |
Building
|
Bathroom Total
|
2 |
|
Bedrooms Total
|
4 |
|
Amenities
|
Vinyl Windows |
|
Appliances
|
Dishwasher, Dryer, Garage Door Opener Remote(s), Microwave Range Hood Combo, Refrigerator, Stove, Washer |
|
Basement Development
|
Partially Finished |
|
Basement Type
|
Full (partially Finished) |
|
Constructed Date
|
1967 |
|
Construction Style Attachment
|
Detached |
|
Fireplace Fuel
|
Wood |
|
Fireplace Present
|
Yes |
|
Fireplace Type
|
Unknown |
|
Heating Type
|
Forced Air |
|
Size Interior
|
1,100 Ft2 |
|
Type
|
House |
Parking
Land
|
Acreage
|
No |
|
Land Amenities
|
Playground, Public Transit, Schools, Shopping, Ski Hill |
|
Size Irregular
|
532.09 |
|
Size Total
|
532.09 M2 |
|
Size Total Text
|
532.09 M2 |
Rooms
| Level |
Type |
Length |
Width |
Dimensions |
|
Lower Level |
Bedroom 3 |
3.83 m |
3.05 m |
3.83 m x 3.05 m |
|
Lower Level |
Bedroom 4 |
3.07 m |
3.66 m |
3.07 m x 3.66 m |
|
Main Level |
Living Room |
5.75 m |
3.73 m |
5.75 m x 3.73 m |
|
Main Level |
Dining Room |
3.95 m |
2.55 m |
3.95 m x 2.55 m |
|
Main Level |
Kitchen |
3.8 m |
4.27 m |
3.8 m x 4.27 m |
|
Upper Level |
Primary Bedroom |
4.02 m |
3.28 m |
4.02 m x 3.28 m |
|
Upper Level |
Bedroom 2 |
3.83 m |
3.07 m |
3.83 m x 3.07 m |
https://www.realtor.ca/real-estate/29126084/11744-37-av-nw-edmonton-greenfield
