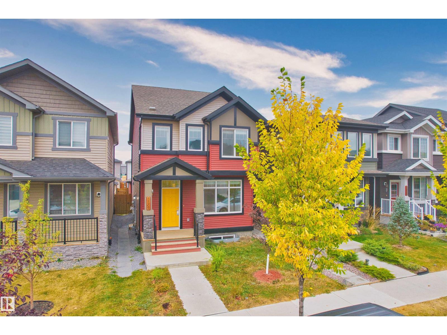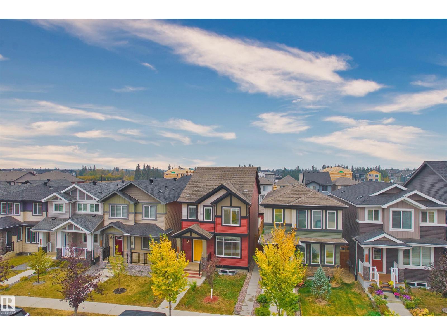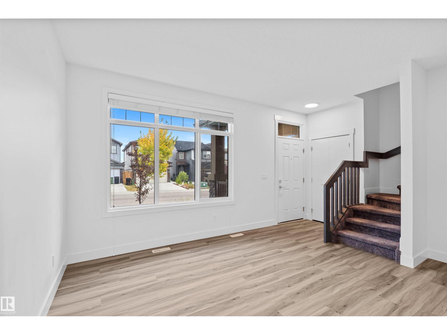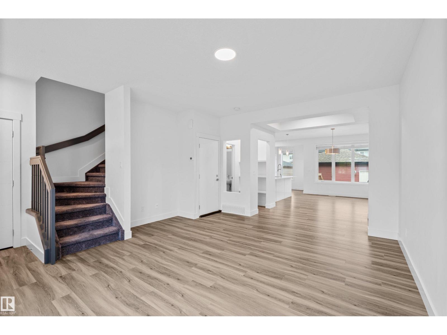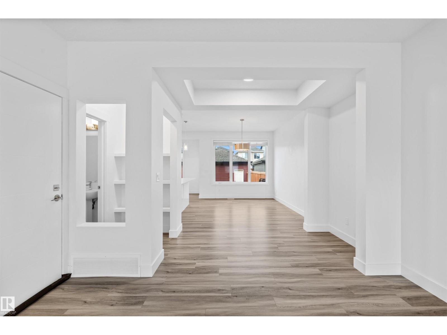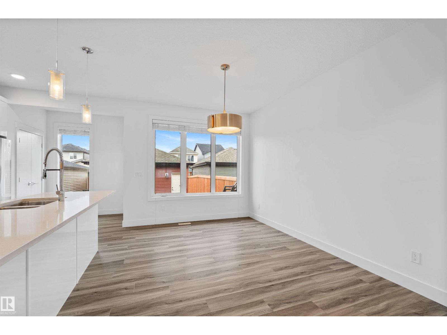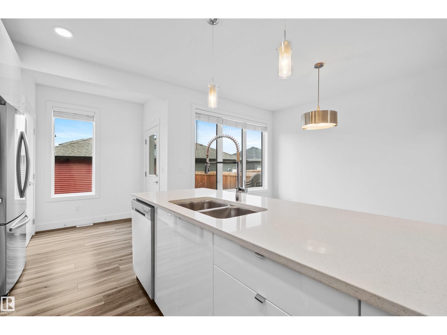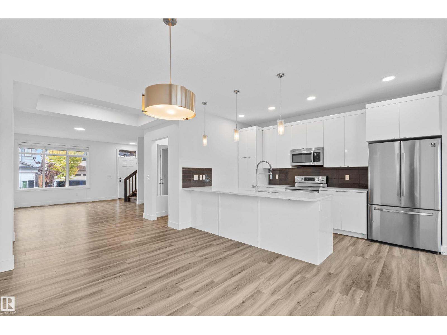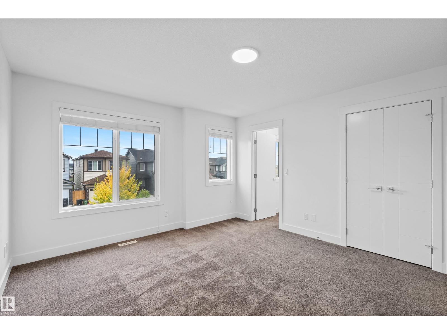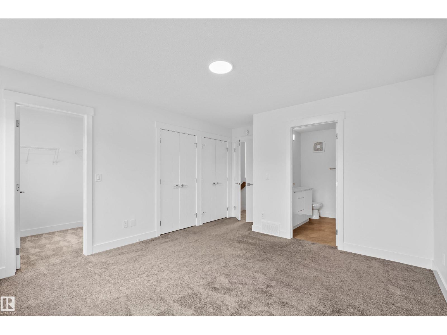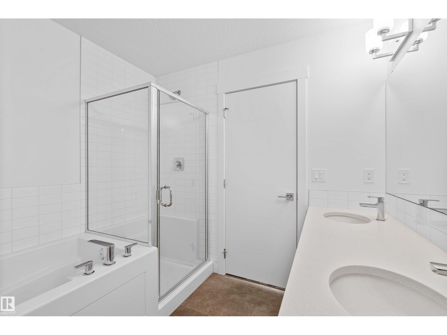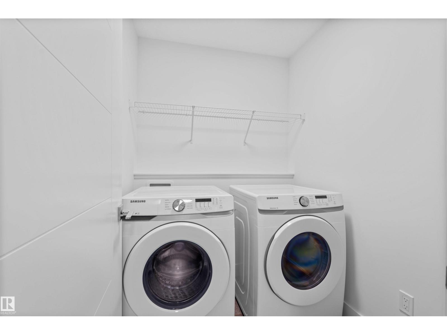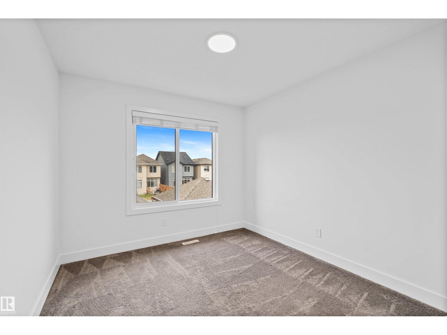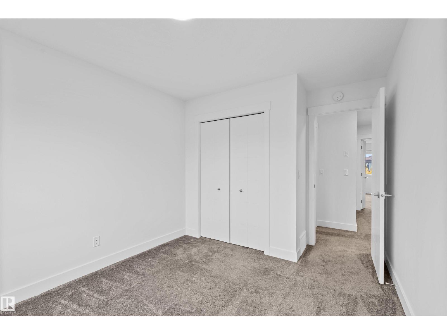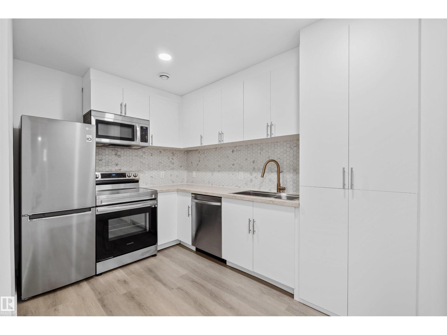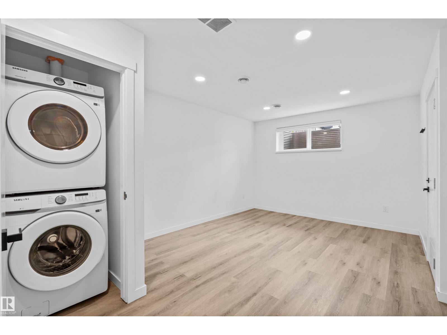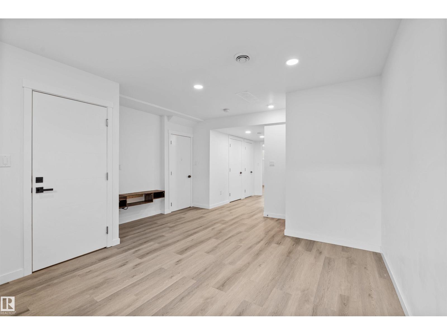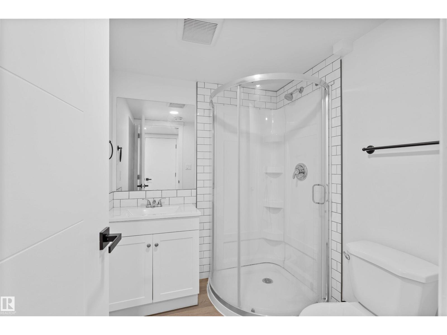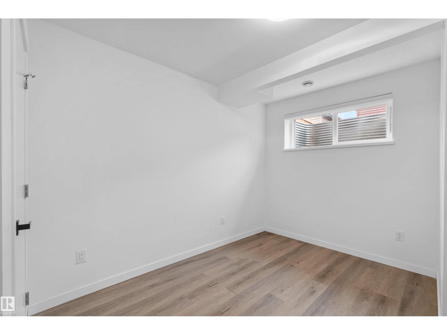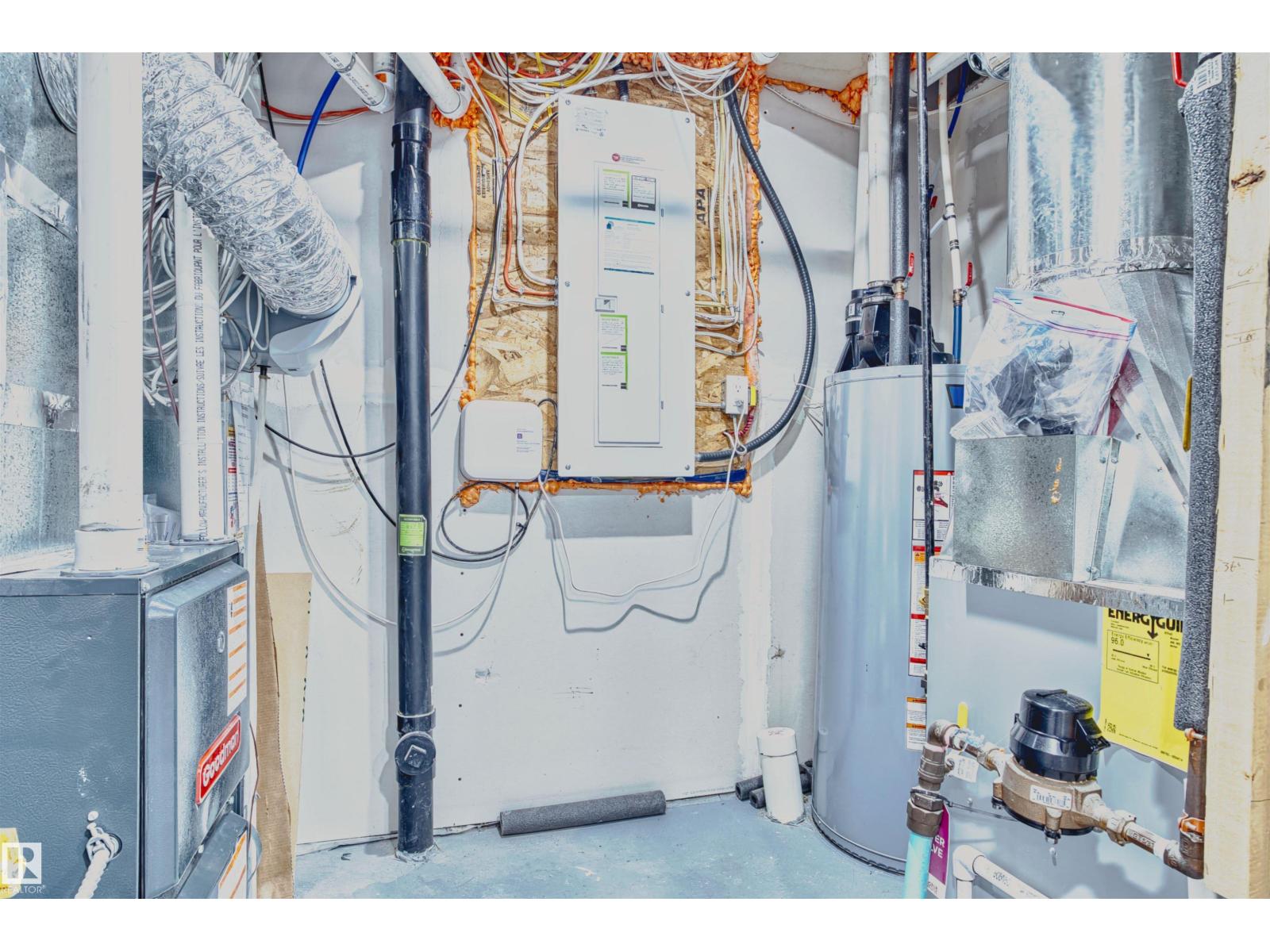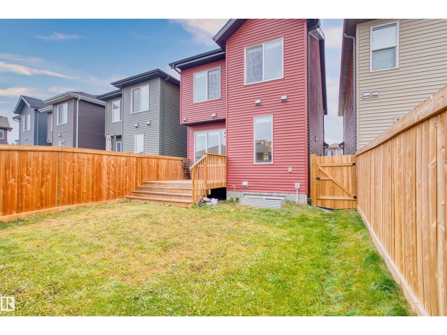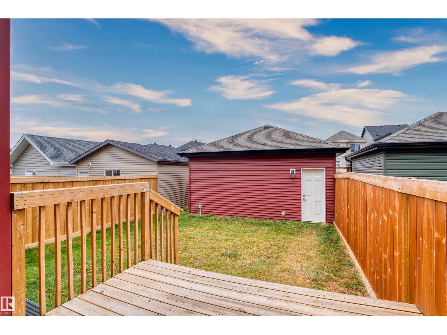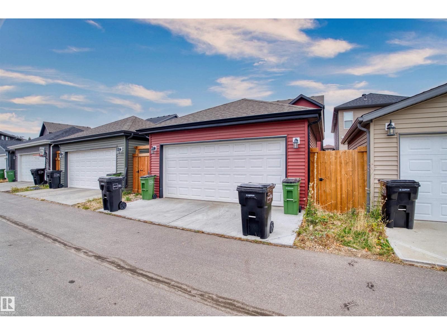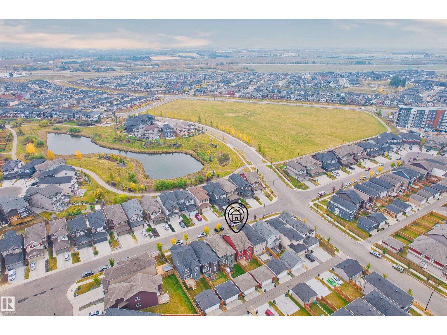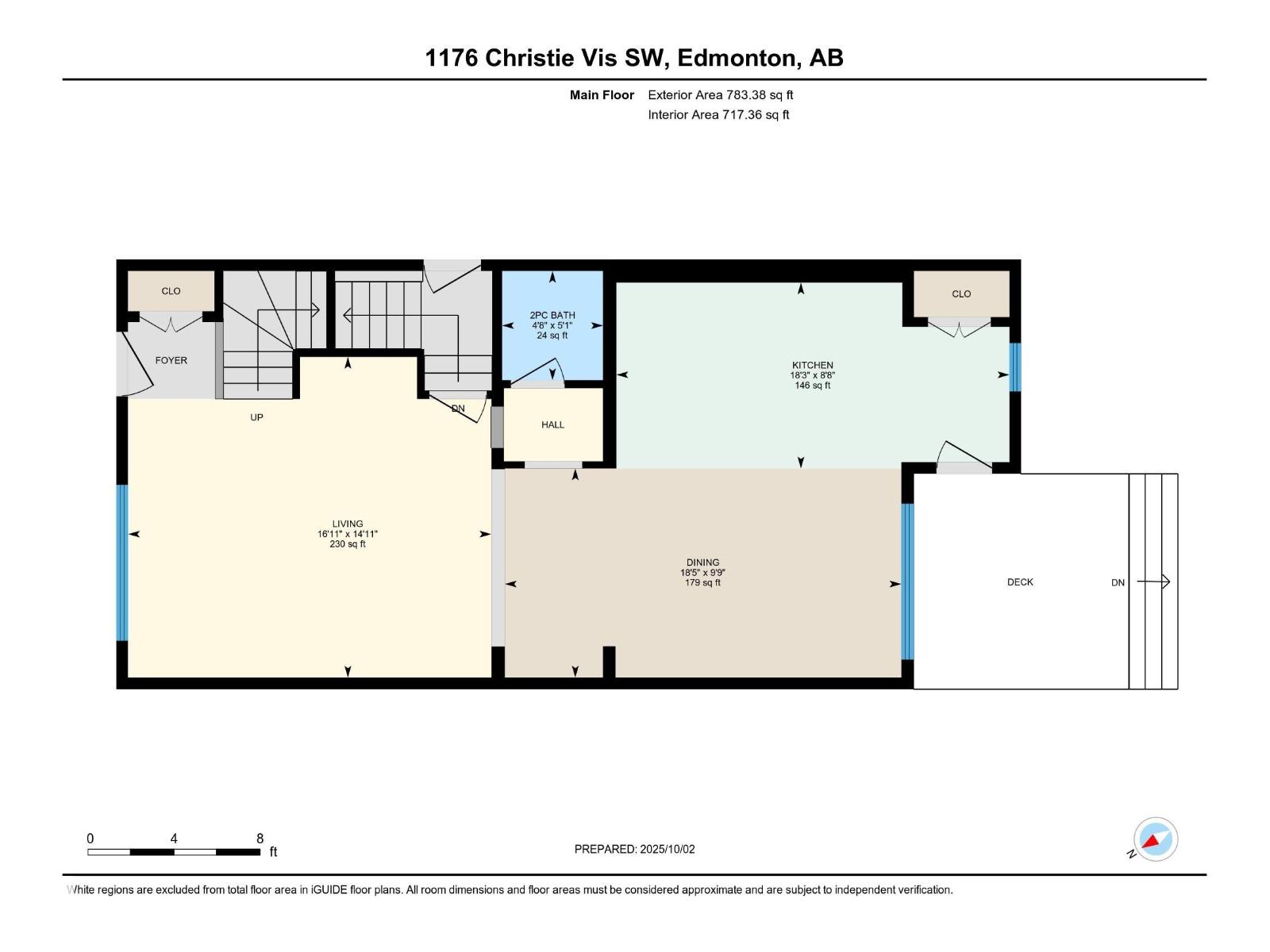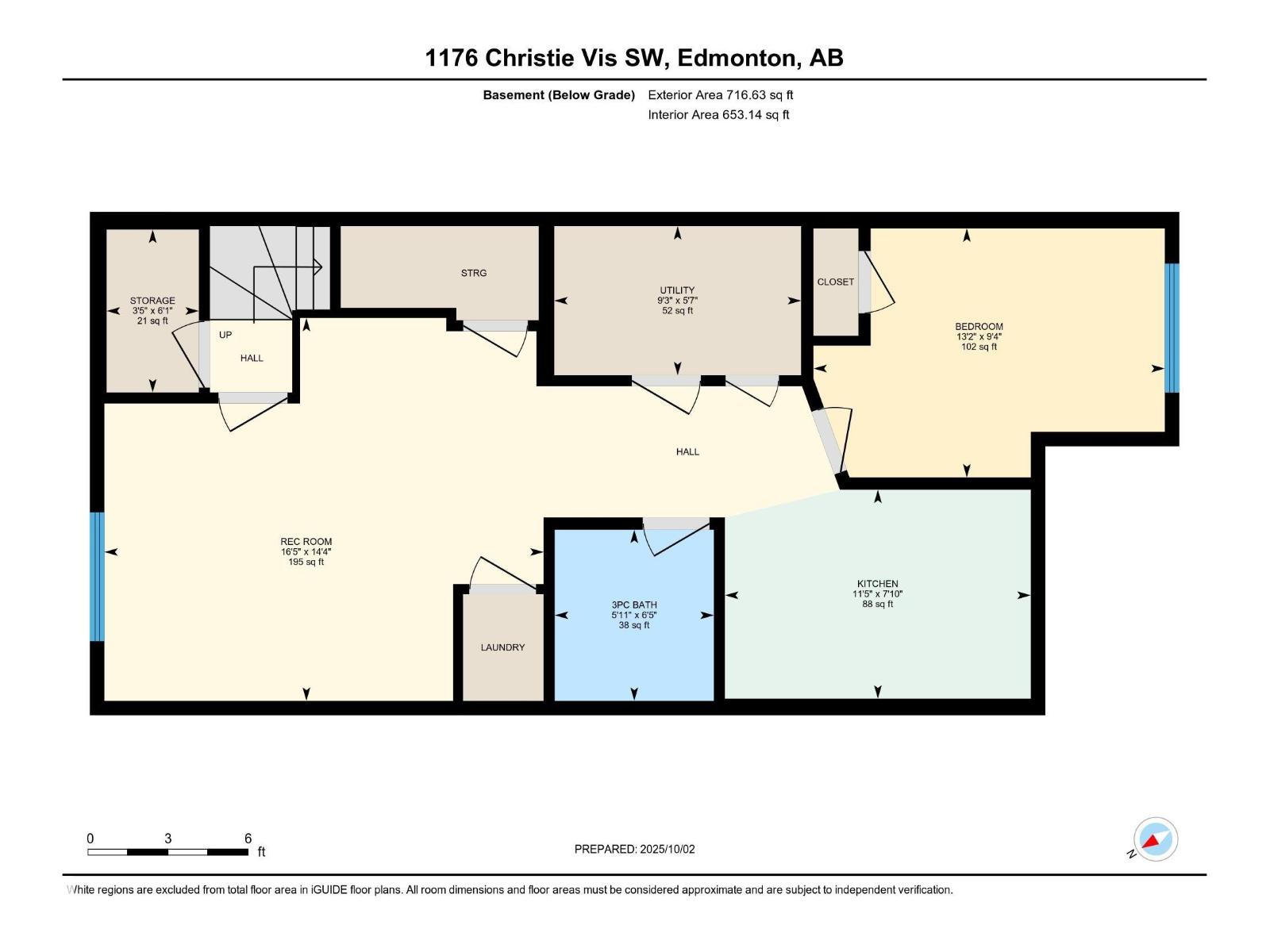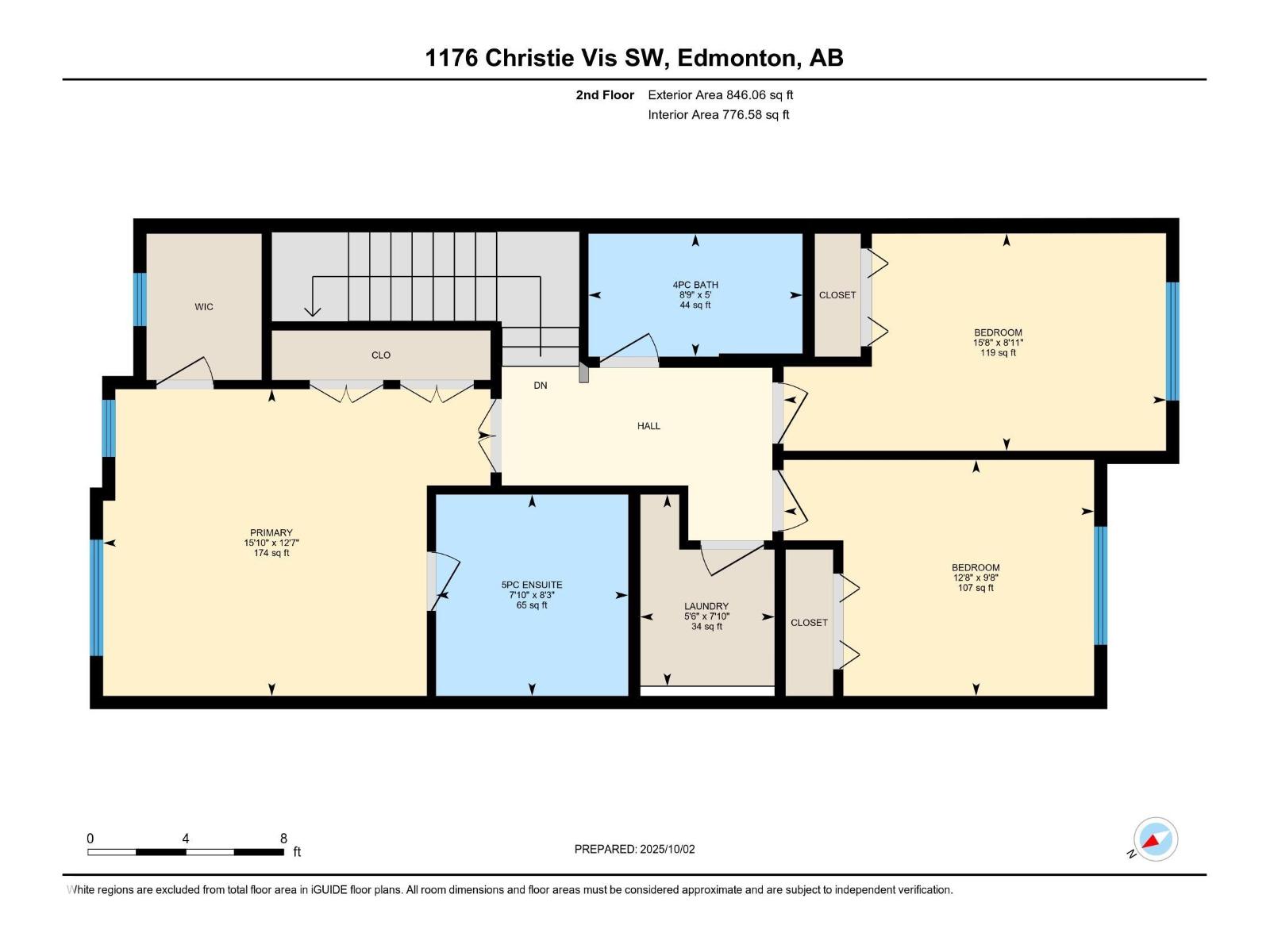4 Bedroom
4 Bathroom
1,629 ft2
Forced Air
$548,000
First-time home buyer & investor ALERT! Beautiful west-facing single-family home in one of Edmonton’s fastest-growing neighbourhoods. Features 9’ ceilings, open-concept layout, luxury vinyl plank flooring, and a modern kitchen with high-gloss cabinets and large quartz island. Upper floor includes 3 spacious bedrooms, including a primary suite with walk-in closet, 2 custom closets, and a 5-piece ensuite with soaker tub and stand-alone shower. LEGAL BASEMENT SUITE with private entrance, bedroom, and storage — perfect for rental income or extended family. Enjoy a large deck, fenced yard with dual side gates, and double detached garage. Triple-pane windows and high-efficiency furnace offer year-round comfort. Close to schools (incl. future K–9), shopping, transit, parks, and Anthony Henday. (id:47041)
Property Details
|
MLS® Number
|
E4460496 |
|
Property Type
|
Single Family |
|
Neigbourhood
|
Cavanagh |
|
Amenities Near By
|
Airport, Playground, Public Transit, Schools |
|
Features
|
Lane, No Animal Home, No Smoking Home |
|
Structure
|
Deck, Porch |
Building
|
Bathroom Total
|
4 |
|
Bedrooms Total
|
4 |
|
Amenities
|
Ceiling - 9ft |
|
Appliances
|
Dishwasher, Dryer, Garage Door Opener Remote(s), Garage Door Opener, Microwave Range Hood Combo, Refrigerator, Stove, Washer, Window Coverings, Two Stoves, Two Washers |
|
Basement Development
|
Finished |
|
Basement Features
|
Suite |
|
Basement Type
|
Full (finished) |
|
Constructed Date
|
2020 |
|
Construction Style Attachment
|
Detached |
|
Half Bath Total
|
1 |
|
Heating Type
|
Forced Air |
|
Stories Total
|
2 |
|
Size Interior
|
1,629 Ft2 |
|
Type
|
House |
Parking
Land
|
Acreage
|
No |
|
Fence Type
|
Fence |
|
Land Amenities
|
Airport, Playground, Public Transit, Schools |
Rooms
| Level |
Type |
Length |
Width |
Dimensions |
|
Basement |
Bedroom 4 |
9.3 m |
13.2 m |
9.3 m x 13.2 m |
|
Basement |
Storage |
6.1 m |
3.5 m |
6.1 m x 3.5 m |
|
Basement |
Recreation Room |
14.4 m |
16.5 m |
14.4 m x 16.5 m |
|
Basement |
Utility Room |
5.6 m |
9.2 m |
5.6 m x 9.2 m |
|
Main Level |
Living Room |
14.9 m |
16.9 m |
14.9 m x 16.9 m |
|
Main Level |
Dining Room |
9.7 m |
18.4 m |
9.7 m x 18.4 m |
|
Main Level |
Kitchen |
8.6 m |
18.3 m |
8.6 m x 18.3 m |
|
Upper Level |
Primary Bedroom |
12.5 m |
15.8 m |
12.5 m x 15.8 m |
|
Upper Level |
Bedroom 2 |
9.6 m |
12.7 m |
9.6 m x 12.7 m |
|
Upper Level |
Bedroom 3 |
8.9 m |
15.6 m |
8.9 m x 15.6 m |
|
Upper Level |
Laundry Room |
7.8 m |
5.5 m |
7.8 m x 5.5 m |
https://www.realtor.ca/real-estate/28943530/1176-christie-vista-sw-edmonton-cavanagh
