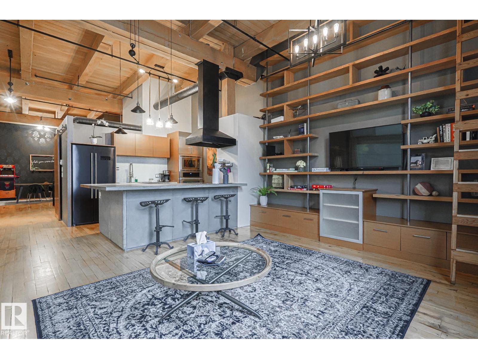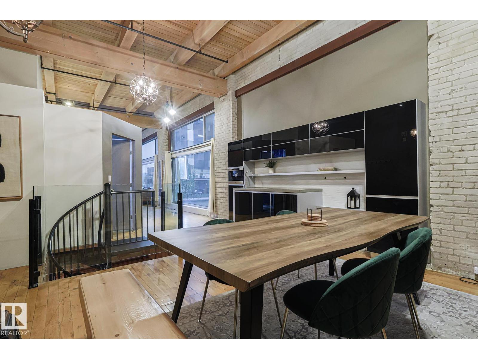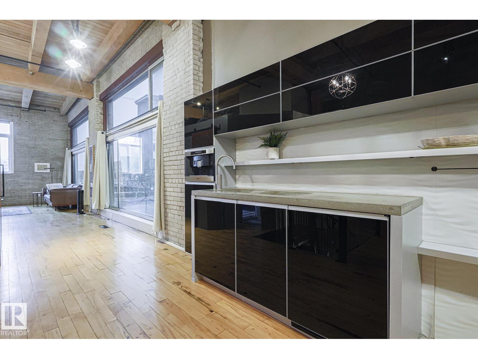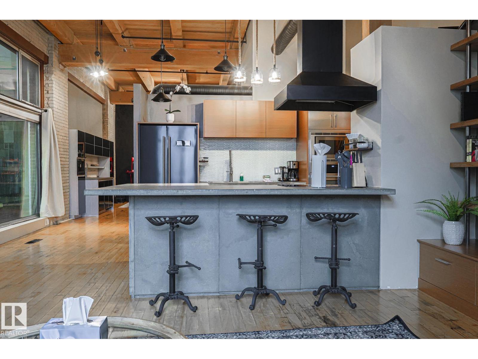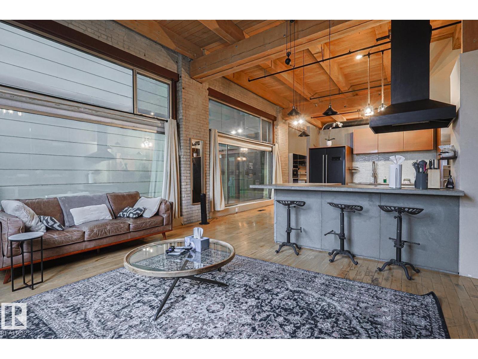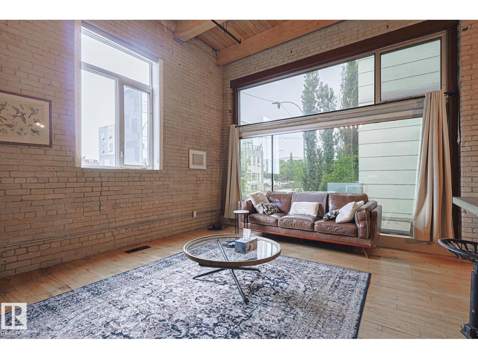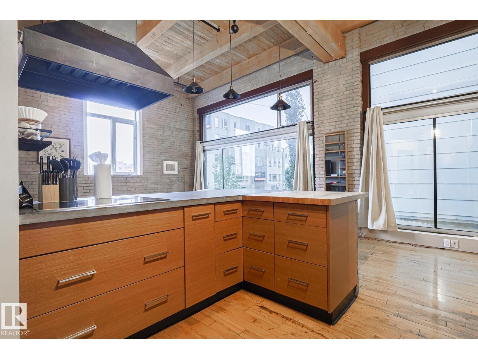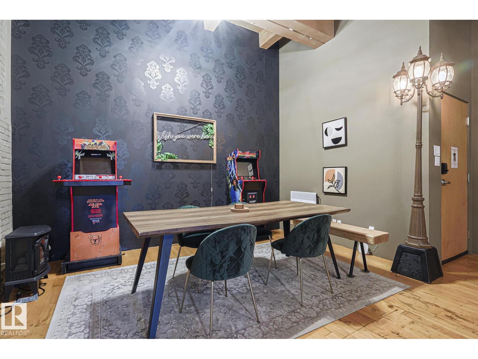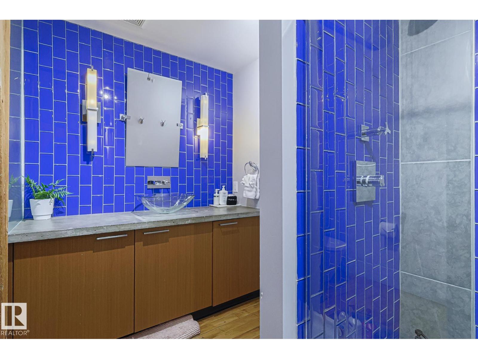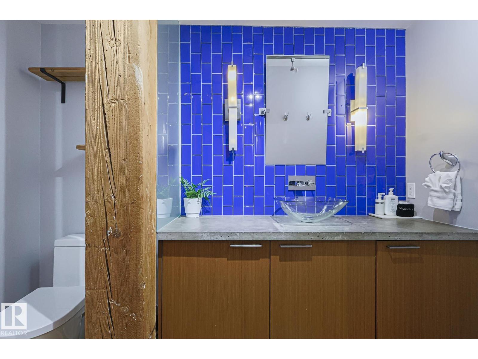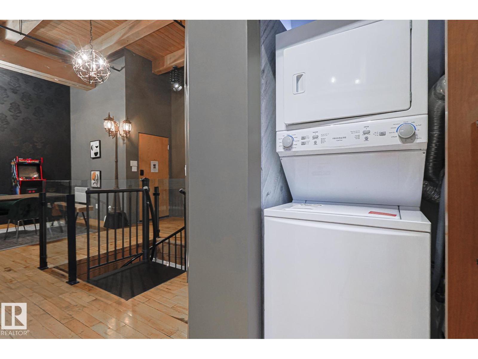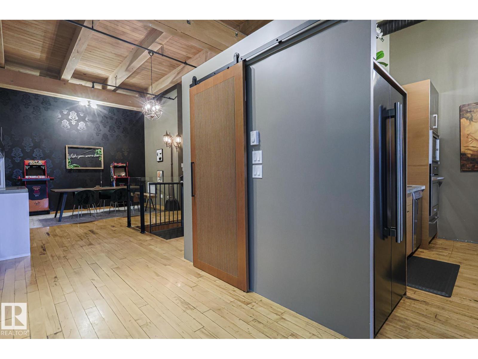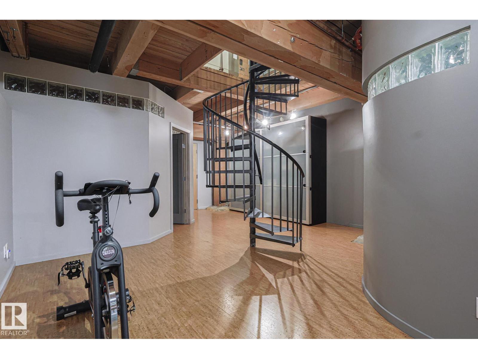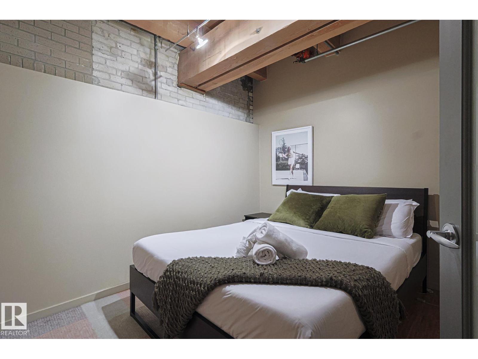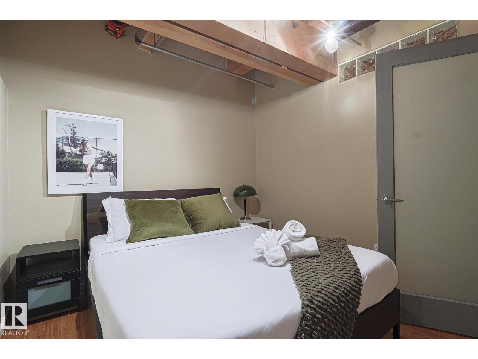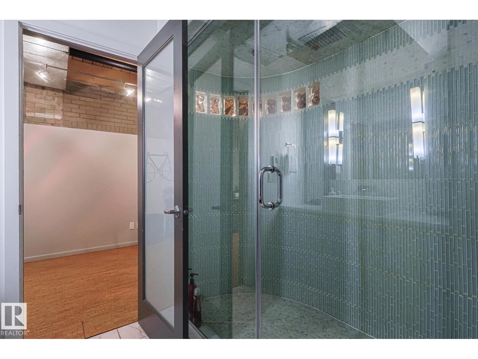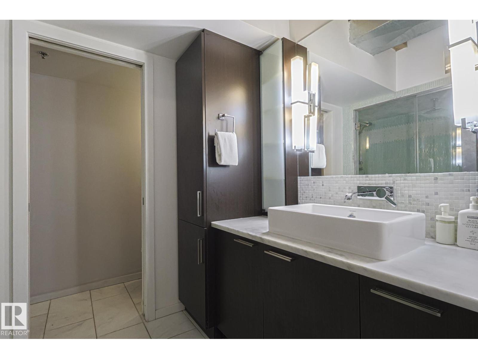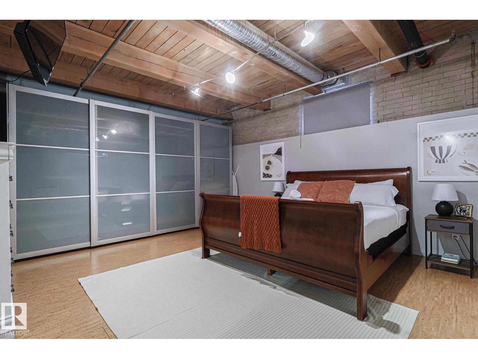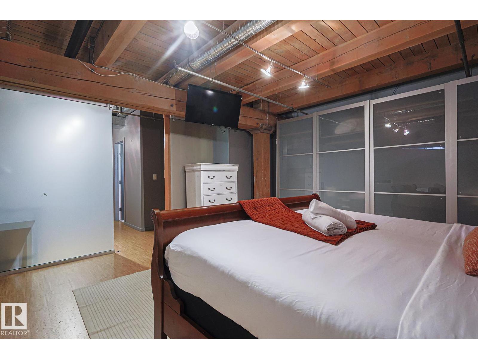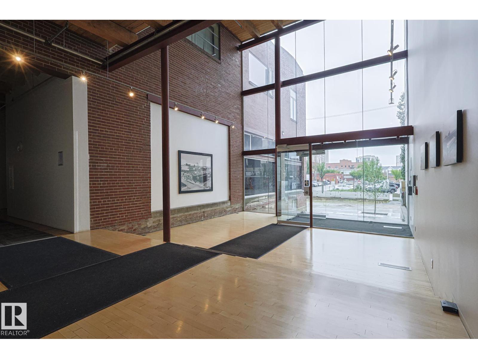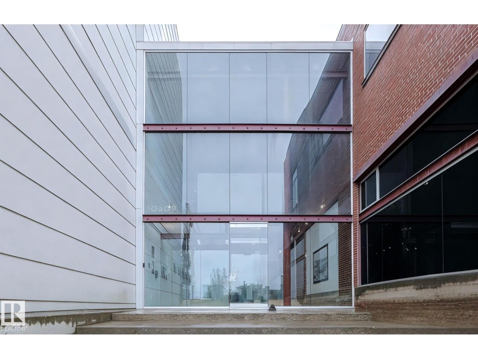#118 10309 107 St Nw Edmonton, Alberta T5J 1K3
$485,000Maintenance, Exterior Maintenance, Heat, Insurance, Landscaping, Other, See Remarks, Property Management, Water
$827.08 Monthly
Maintenance, Exterior Maintenance, Heat, Insurance, Landscaping, Other, See Remarks, Property Management, Water
$827.08 MonthlyMODERN URBAN LOFT STYLE ARCHITECTURE. If your are looking for unique space in the heart of Downtown, this loft is a must see. Over 1,776 sq ft on two levels of fully developed contemporary living space featuring exposed brick, concrete, 13 foot ceilings, hardwood floors, in-suite laundry, and more. Total of two bedrooms, two bathrooms. Stylish kitchen with concrete countertops and modern cabinets. Underground heated and secured parking. Walking distance to hockey arena, restaurants, farmers market, and Ice District with future LRT station conveniently located next to the building. (id:47041)
Property Details
| MLS® Number | E4459167 |
| Property Type | Single Family |
| Neigbourhood | Downtown (Edmonton) |
| Amenities Near By | Playground, Public Transit, Schools, Shopping |
| Parking Space Total | 1 |
Building
| Bathroom Total | 2 |
| Bedrooms Total | 2 |
| Appliances | Dishwasher, Dryer, Hood Fan, Microwave, Refrigerator, Stove, Washer, Window Coverings |
| Architectural Style | Loft |
| Basement Development | Finished |
| Basement Type | Full (finished) |
| Constructed Date | 1928 |
| Fire Protection | Sprinkler System-fire |
| Heating Type | Coil Fan |
| Size Interior | 1,776 Ft2 |
| Type | Apartment |
Parking
| Heated Garage | |
| Underground |
Land
| Acreage | No |
| Land Amenities | Playground, Public Transit, Schools, Shopping |
| Size Irregular | 88.57 |
| Size Total | 88.57 M2 |
| Size Total Text | 88.57 M2 |
Rooms
| Level | Type | Length | Width | Dimensions |
|---|---|---|---|---|
| Lower Level | Family Room | 5.33 m | 9.96 m | 5.33 m x 9.96 m |
| Lower Level | Primary Bedroom | 5.32 m | 4.81 m | 5.32 m x 4.81 m |
| Lower Level | Bedroom 2 | 2.86 m | 3.6 m | 2.86 m x 3.6 m |
| Main Level | Living Room | 5.5 m | 3.87 m | 5.5 m x 3.87 m |
| Main Level | Dining Room | 4.28 m | 5.54 m | 4.28 m x 5.54 m |
| Main Level | Kitchen | 3.55 m | 3.59 m | 3.55 m x 3.59 m |
https://www.realtor.ca/real-estate/28904887/118-10309-107-st-nw-edmonton-downtown-edmonton
