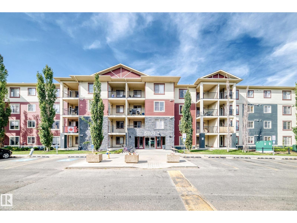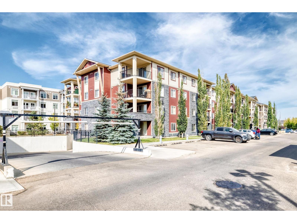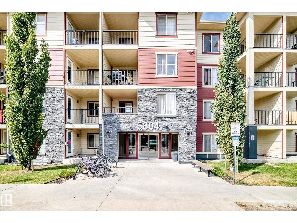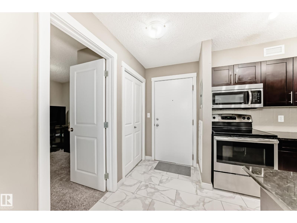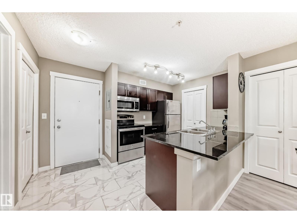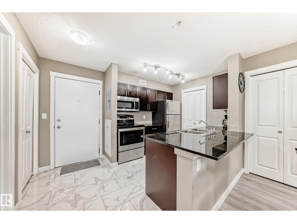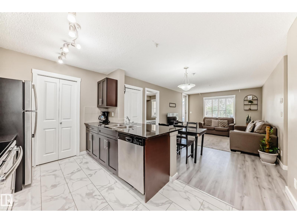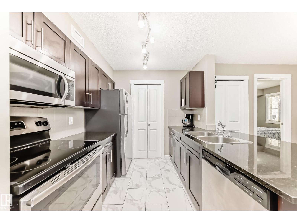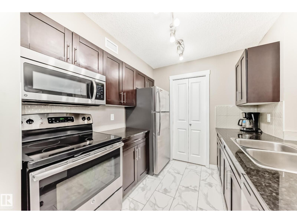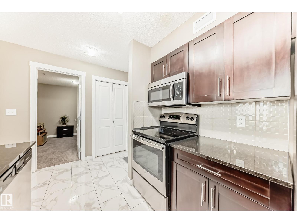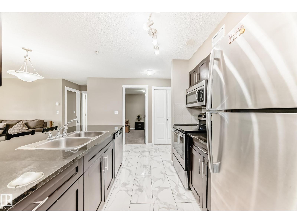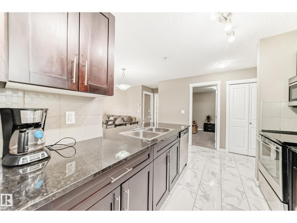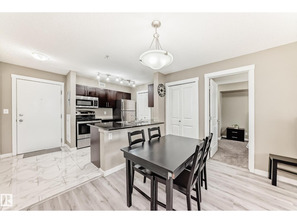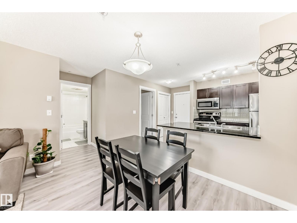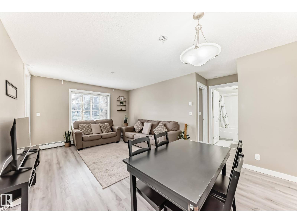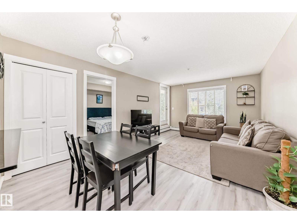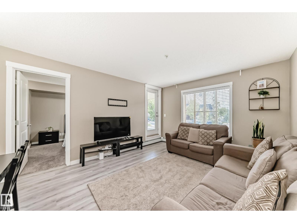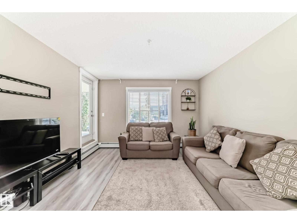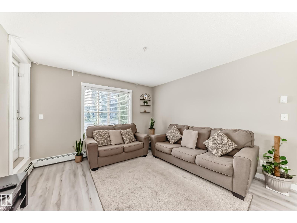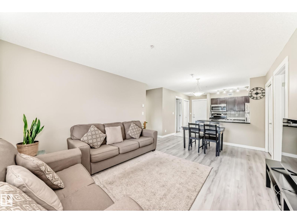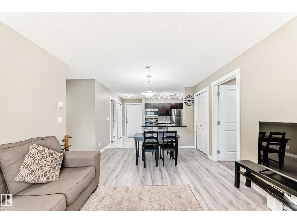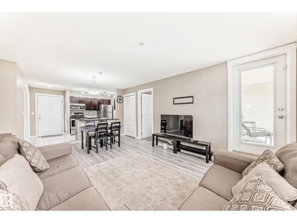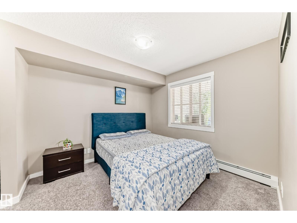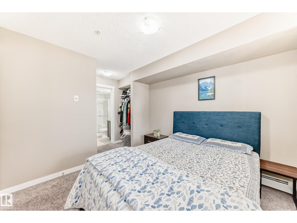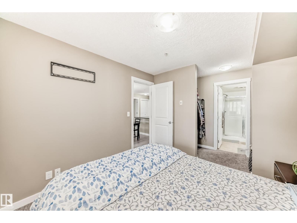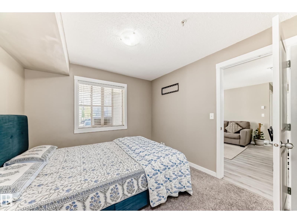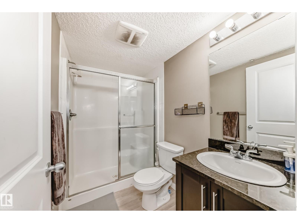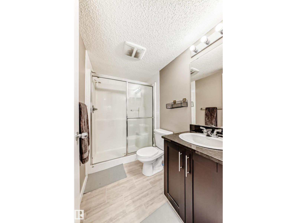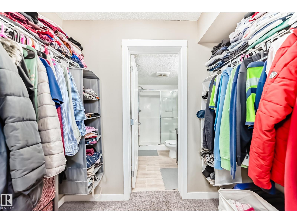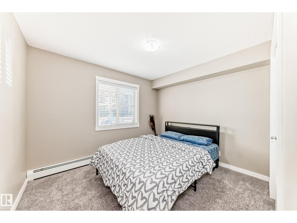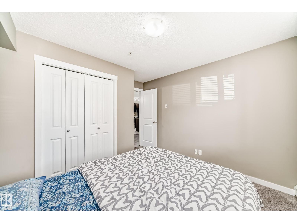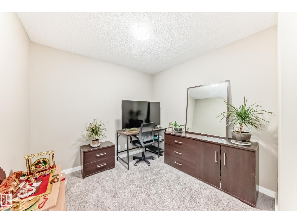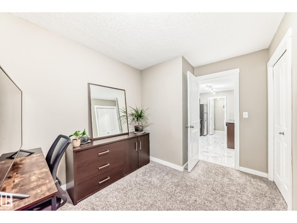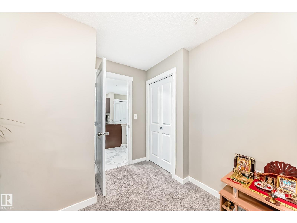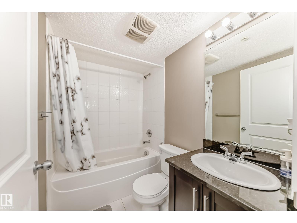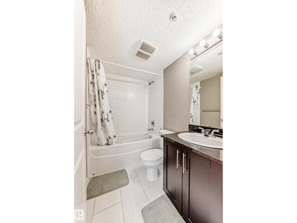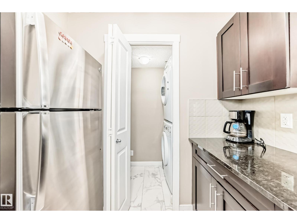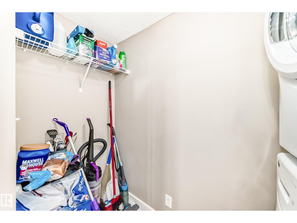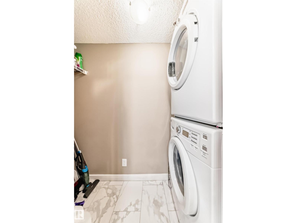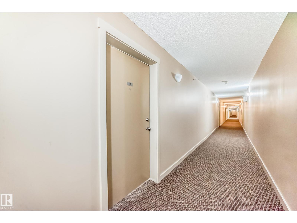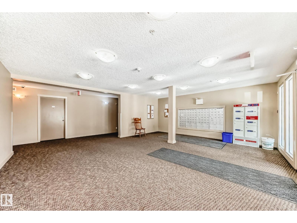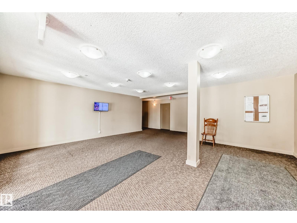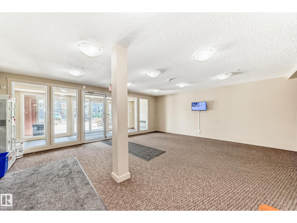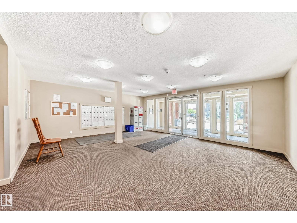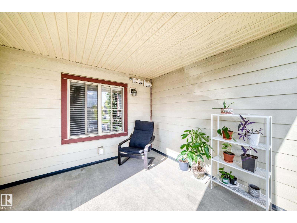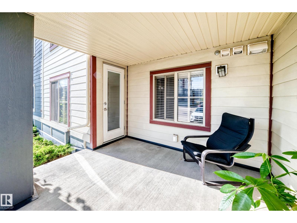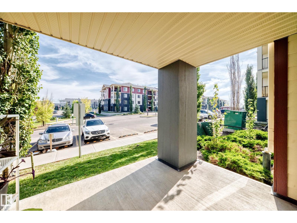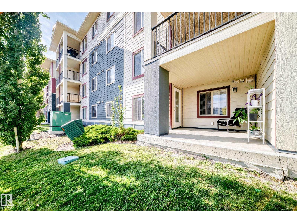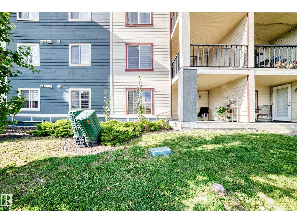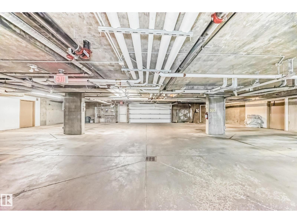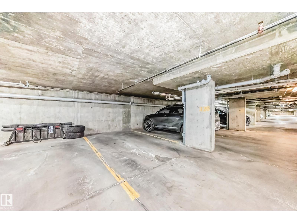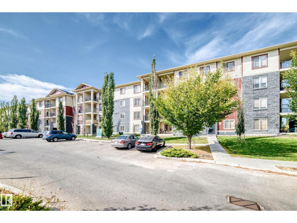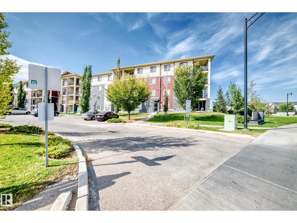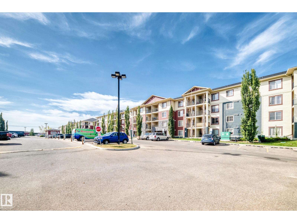#118 5804 Mullen Place Nw Edmonton, Alberta T6R 0W3
$241,000Maintenance, Exterior Maintenance, Heat, Insurance, Common Area Maintenance, Other, See Remarks, Property Management, Water
$429.58 Monthly
Maintenance, Exterior Maintenance, Heat, Insurance, Common Area Maintenance, Other, See Remarks, Property Management, Water
$429.58 MonthlyStep into this bright and spacious 2-bedroom, 2-bathroom + DEN condo, offering over 837 sq. ft. of comfortable living space in the prestigious MacTaggart Ridge Gate Condominiums. This main floor, road-facing unit offers exceptional convenience — perfect for elderly residents or those who prefer easy, stair-free access. No need to wait for elevators — just walk right in! The home features a thoughtfully designed OPEN CONCEPT LAYOUT, with large windows. Modern flooring, neutral tones, and seamless flow through the living, dining, STAINLESS STEAL APPLIANCES. Enjoy your morning coffee or evening relaxation on the PRIVATE BALCONY Additional highlights include in-suite laundry and HEATED UNDERGROUND PARKING! Both bedrooms are generously sized, with a full ensuite in the primary bedroom and a second full bath. Den is enclosed with a door and can be used as a third bedroom, home office. (id:47041)
Property Details
| MLS® Number | E4458987 |
| Property Type | Single Family |
| Neigbourhood | MacTaggart |
| Amenities Near By | Airport, Playground, Public Transit, Schools, Shopping |
| Features | No Animal Home, No Smoking Home |
Building
| Bathroom Total | 2 |
| Bedrooms Total | 2 |
| Appliances | Dishwasher, Dryer, Microwave Range Hood Combo, Refrigerator, Stove, Washer, Window Coverings |
| Basement Type | None |
| Constructed Date | 2016 |
| Fire Protection | Smoke Detectors |
| Heating Type | Baseboard Heaters, Hot Water Radiator Heat |
| Size Interior | 837 Ft2 |
| Type | Apartment |
Parking
| Underground |
Land
| Acreage | No |
| Land Amenities | Airport, Playground, Public Transit, Schools, Shopping |
Rooms
| Level | Type | Length | Width | Dimensions |
|---|---|---|---|---|
| Main Level | Living Room | 3.59 m | 3.71 m | 3.59 m x 3.71 m |
| Main Level | Dining Room | 2.74 m | 1.73 m | 2.74 m x 1.73 m |
| Main Level | Kitchen | 2.88 m | 2.58 m | 2.88 m x 2.58 m |
| Main Level | Family Room | 3.59 m | 3.71 m | 3.59 m x 3.71 m |
| Main Level | Den | 2.99 m | 2.72 m | 2.99 m x 2.72 m |
| Main Level | Primary Bedroom | 3.08 m | 3.01 m | 3.08 m x 3.01 m |
| Main Level | Bedroom 2 | 2.87 m | 3.27 m | 2.87 m x 3.27 m |
| Main Level | Laundry Room | 0.96 m | 2.41 m | 0.96 m x 2.41 m |
https://www.realtor.ca/real-estate/28898503/118-5804-mullen-place-nw-edmonton-mactaggart
