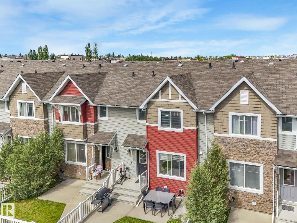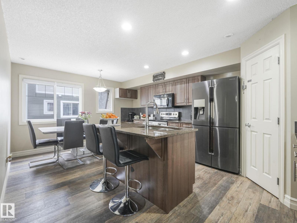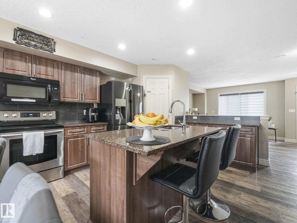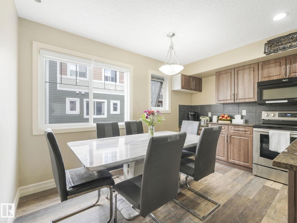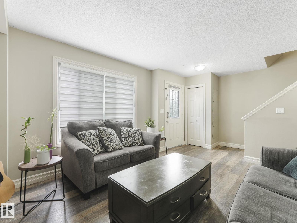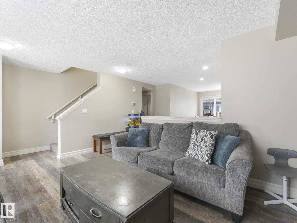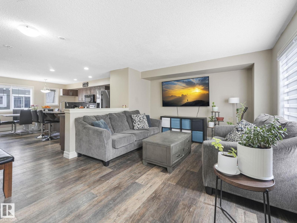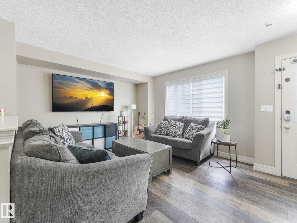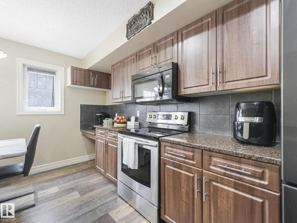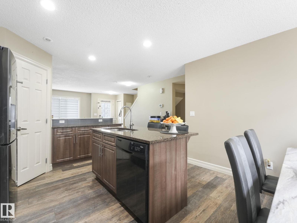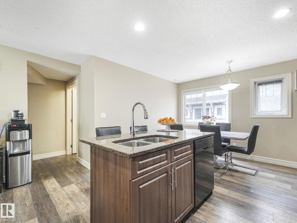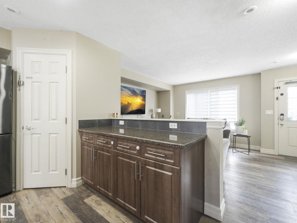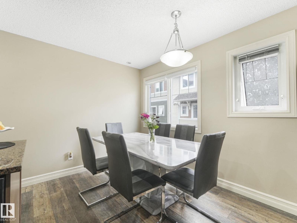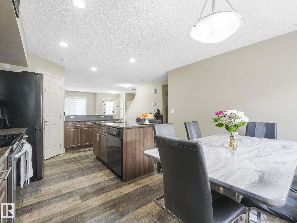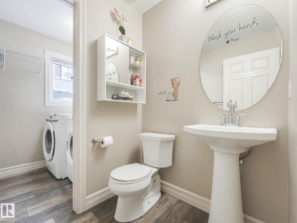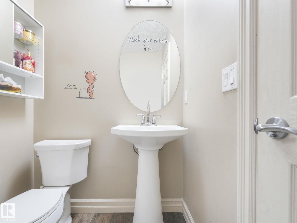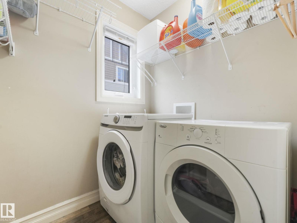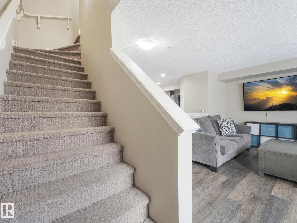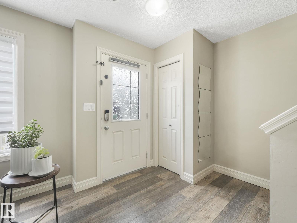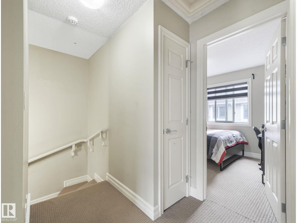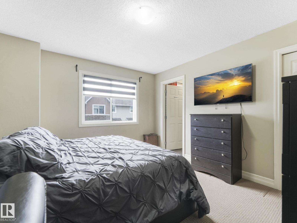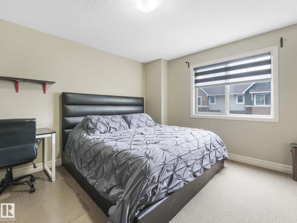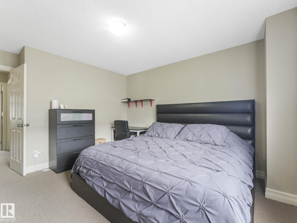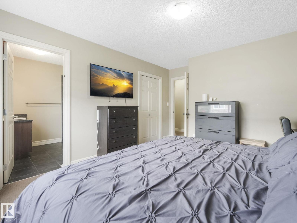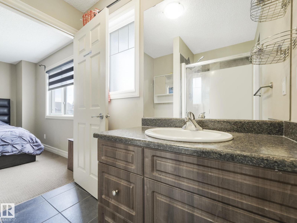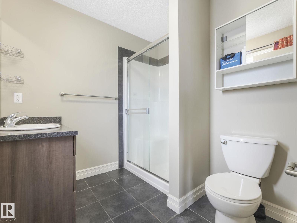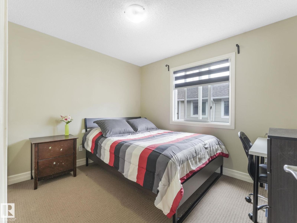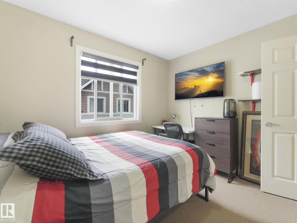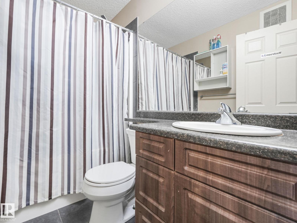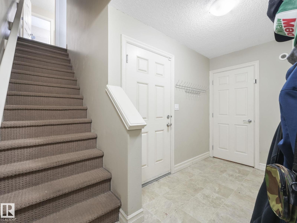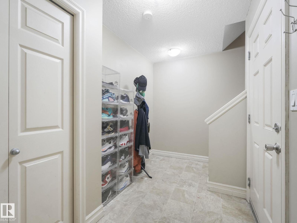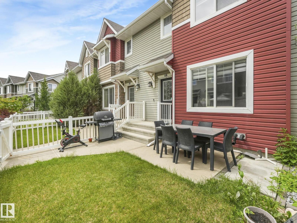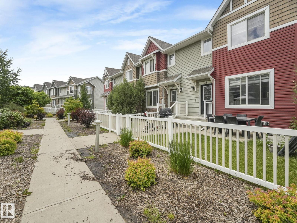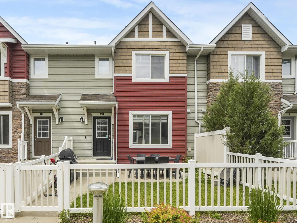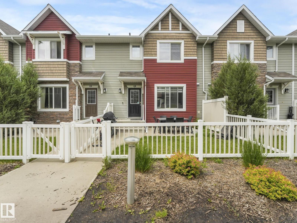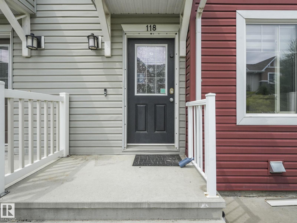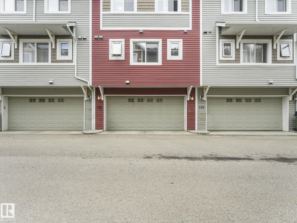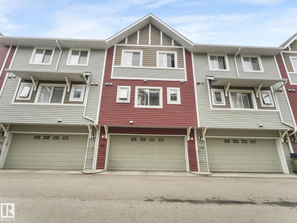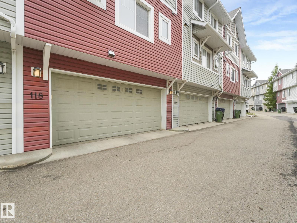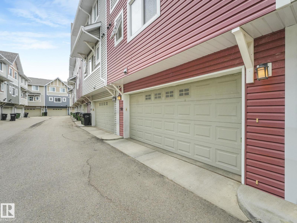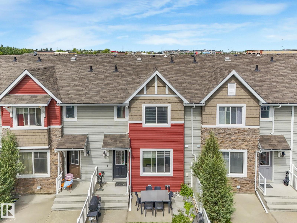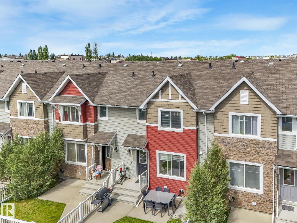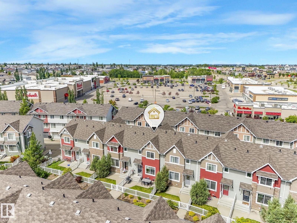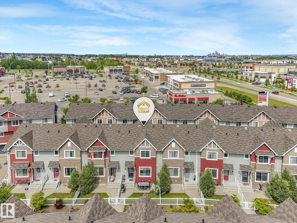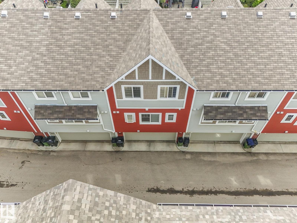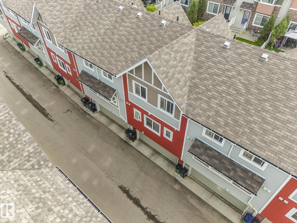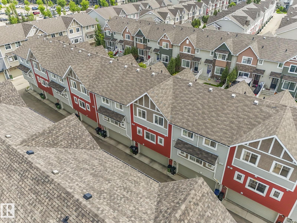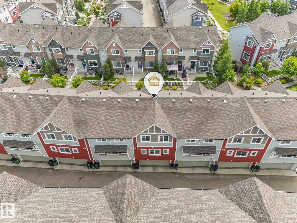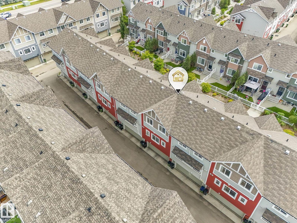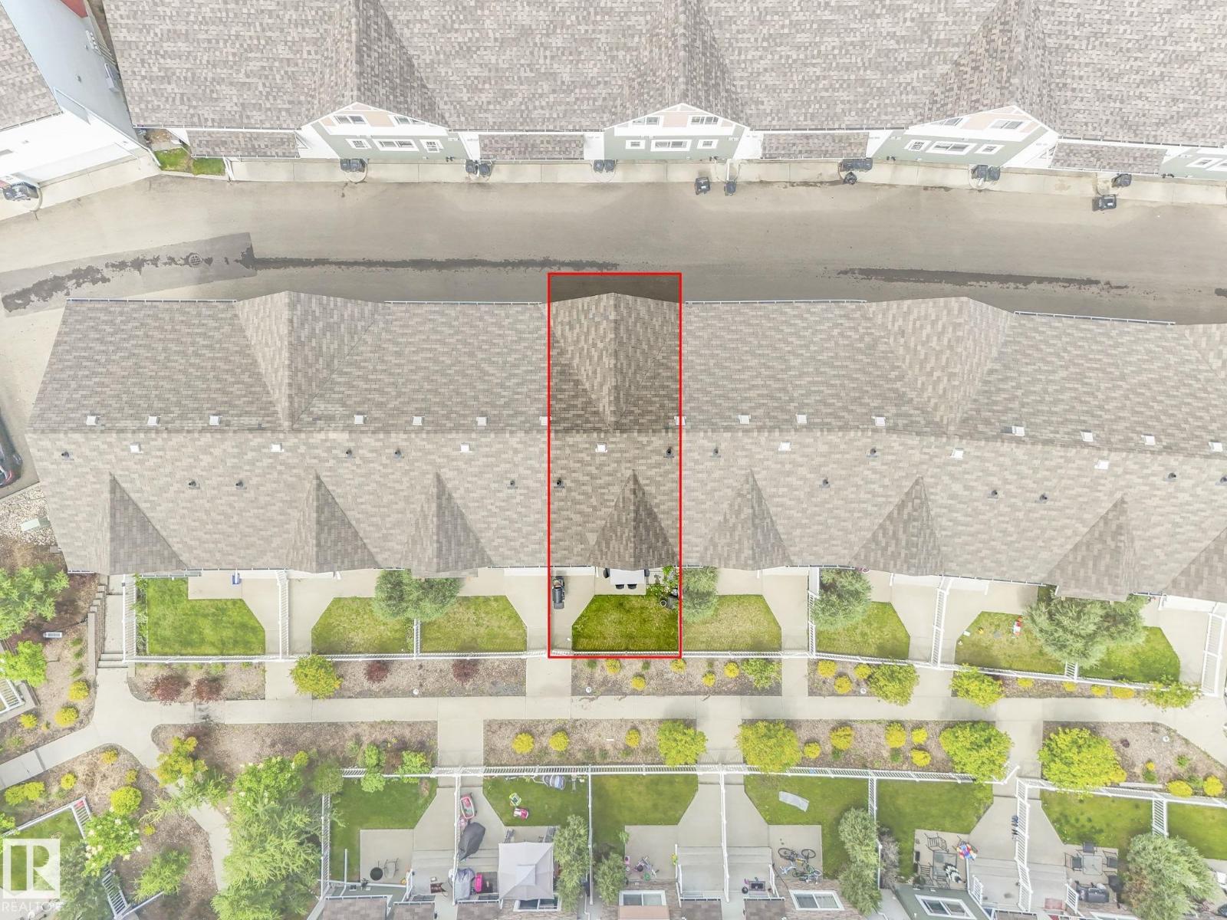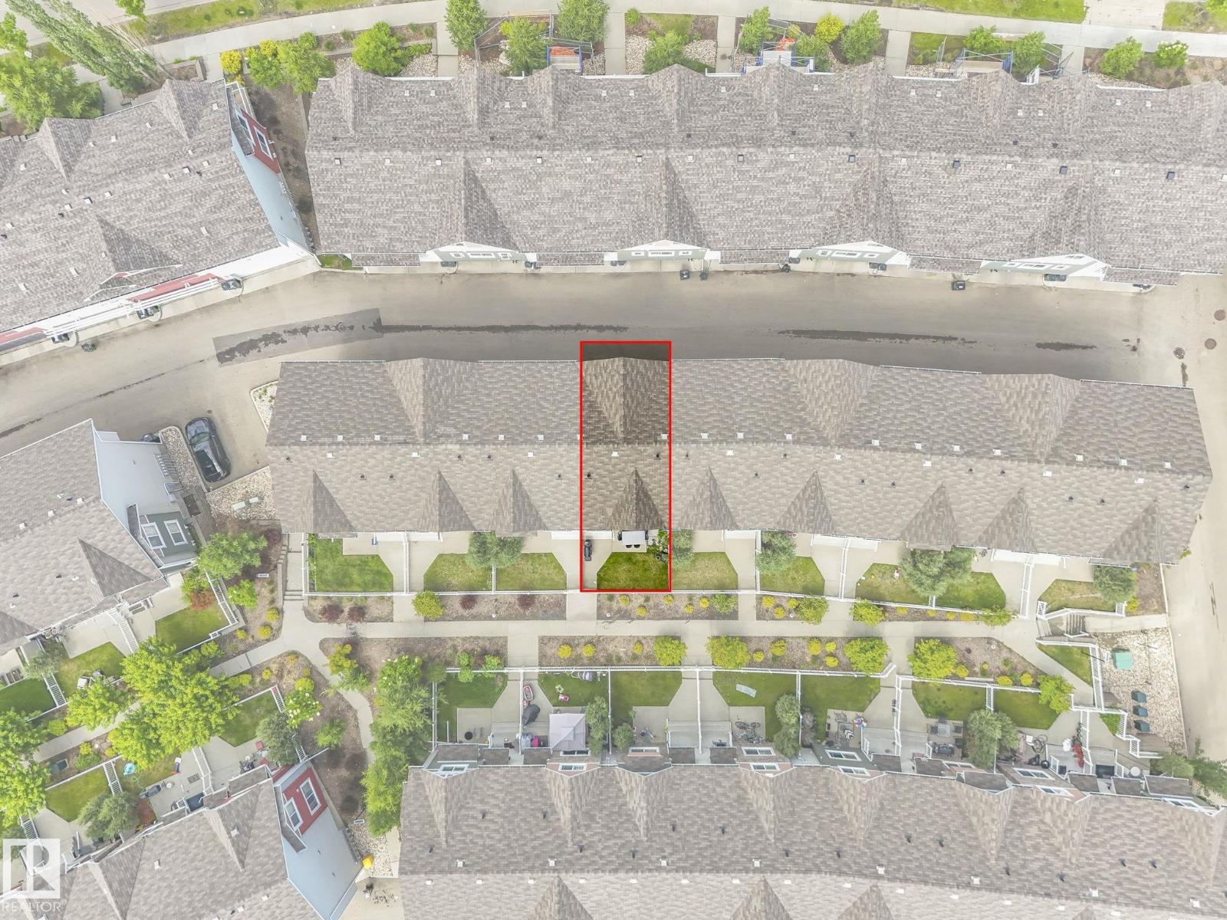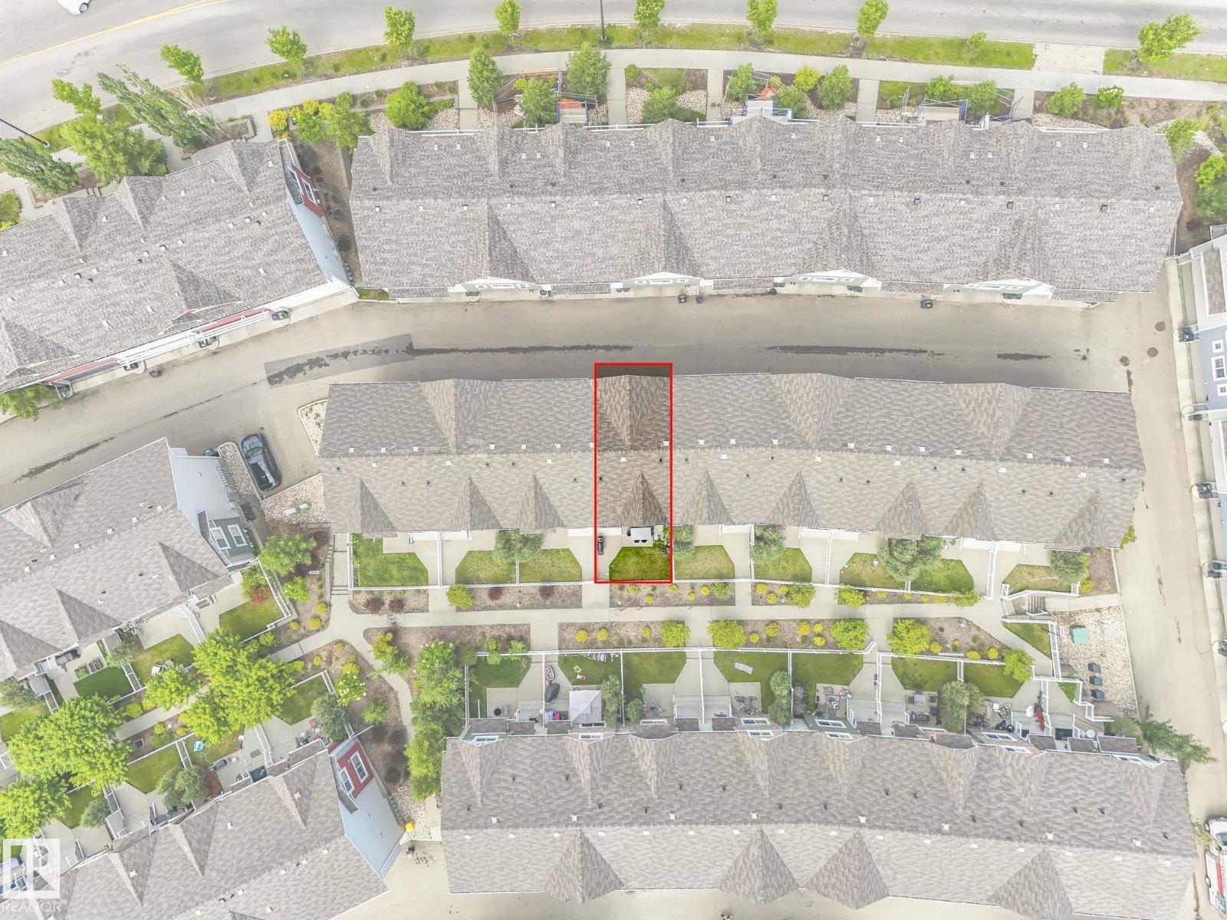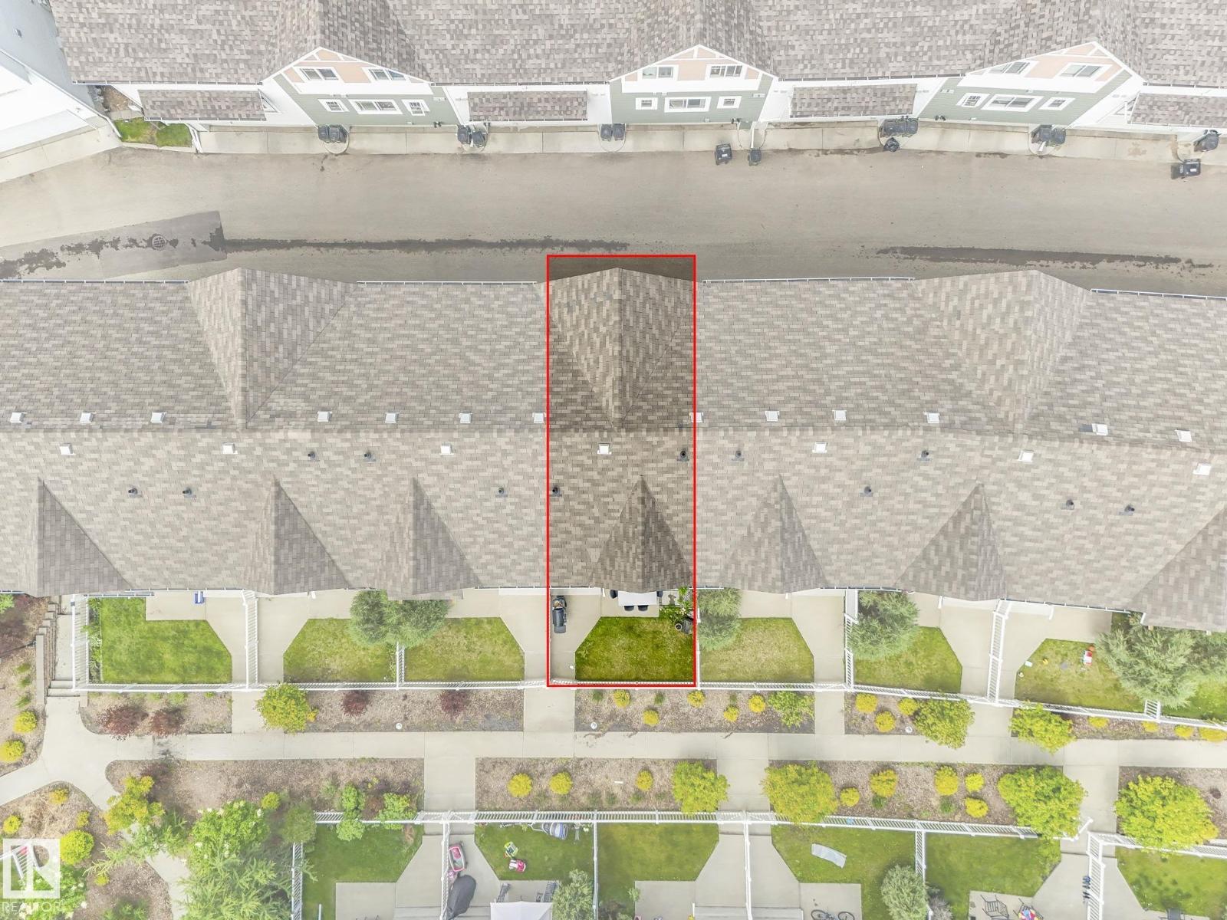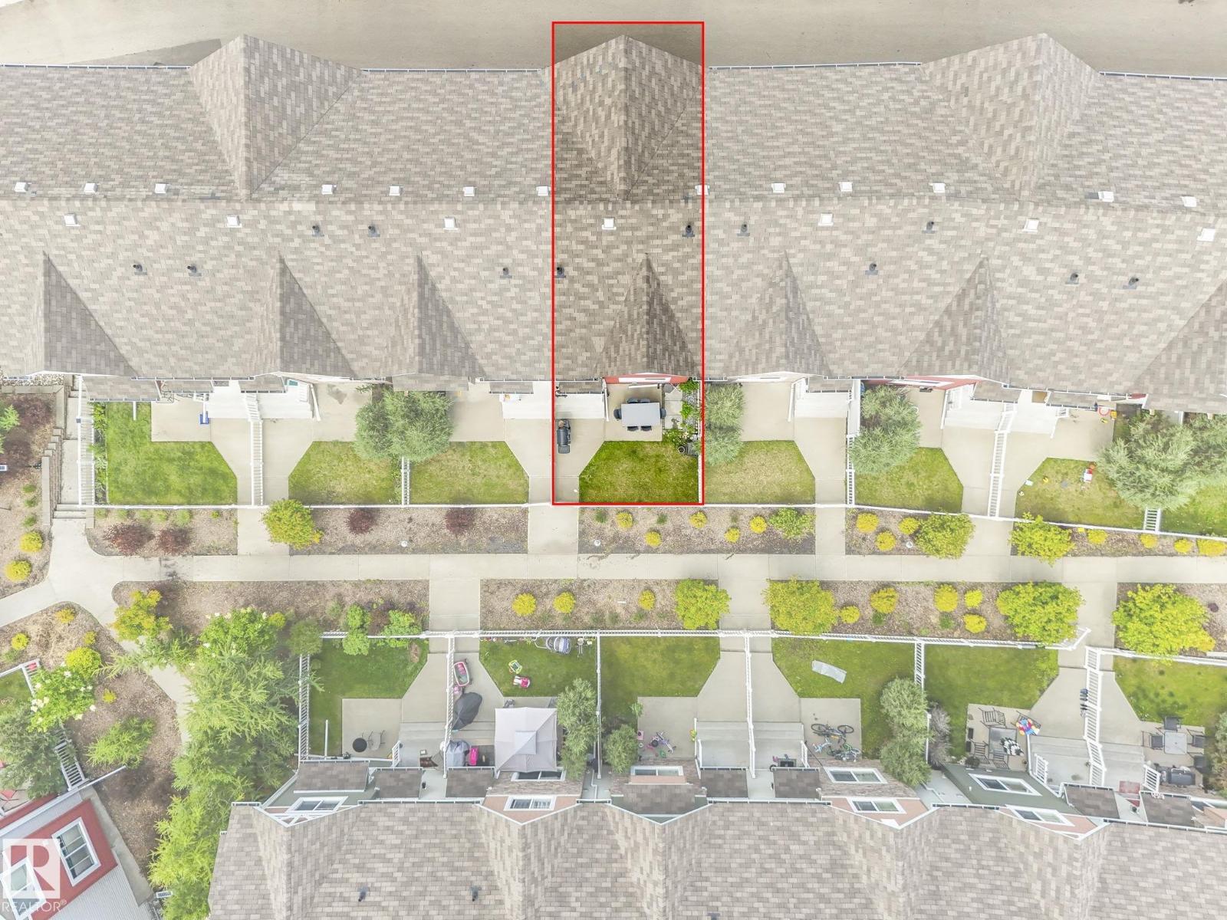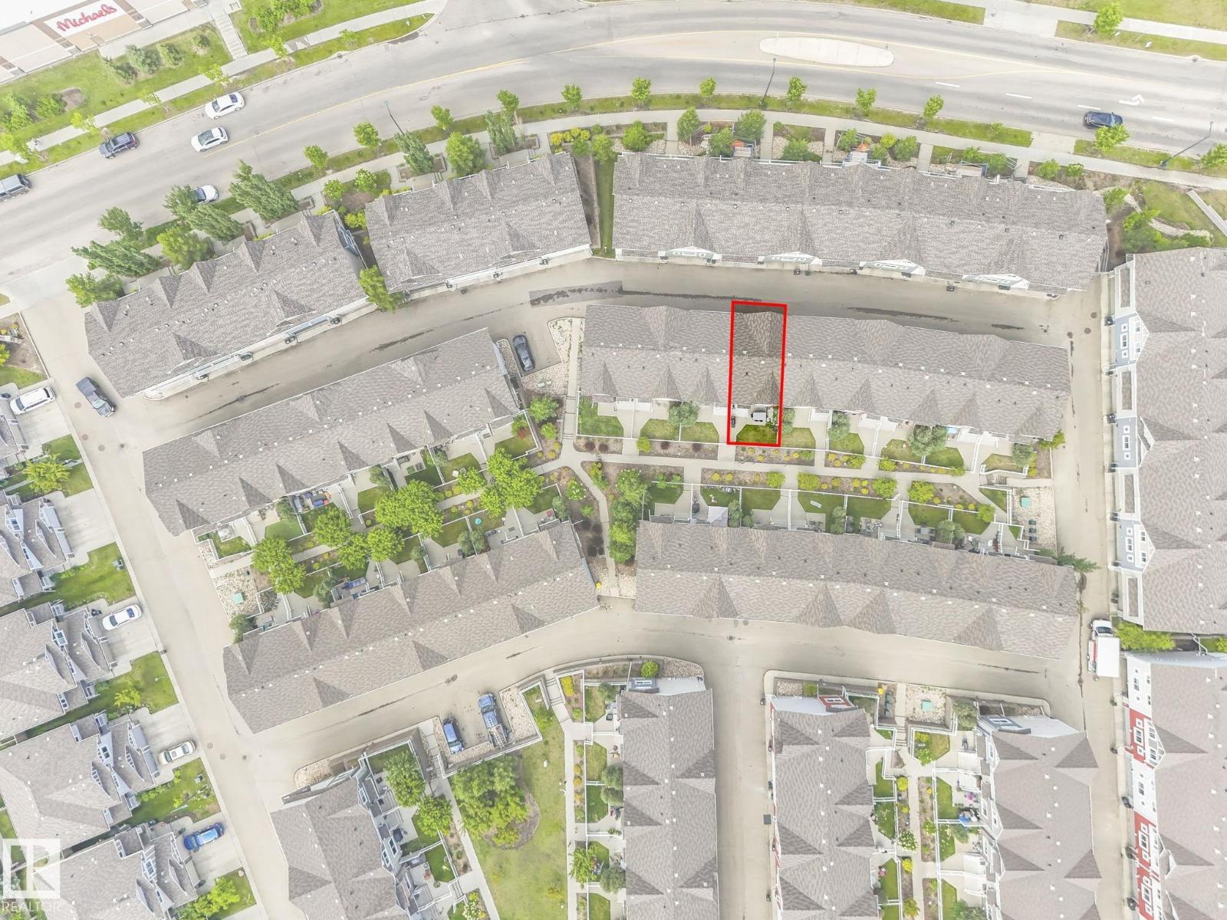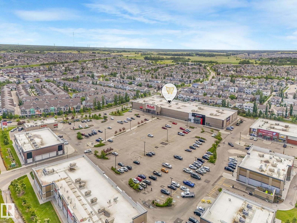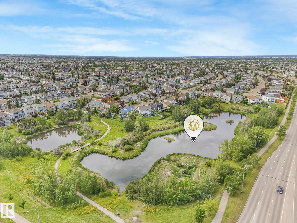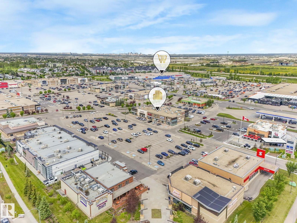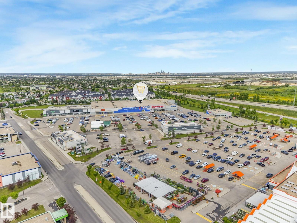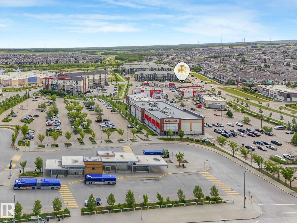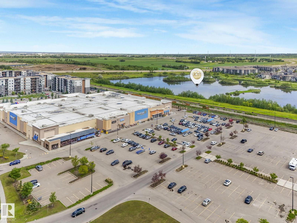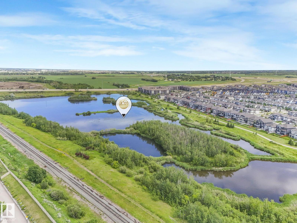#118 655 Tamarack Rd Nw Edmonton, Alberta T6T 0N4
$304,900Maintenance, Exterior Maintenance, Insurance, Landscaping, Property Management, Other, See Remarks
$265.12 Monthly
Maintenance, Exterior Maintenance, Insurance, Landscaping, Property Management, Other, See Remarks
$265.12 MonthlyWelcome to #118 655 Tamarack Rd NW! This modern 3-storey townhome offers nearly 1,300 sq. ft. of stylish, move-in-ready living with a double attached garage and private fenced yard. The main floor features an open layout with freshly painted walls, large windows, laminate floors, and a spacious kitchen with walk-in pantry, island, stainless steel appliances (newer fridge), and convenient laundry. Upstairs you’ll find two bright bedrooms, a full 4-pc bath, and a primary suite with walk-in closet and 3-pc ensuite. The lower level includes a generous mudroom, utility room with tankless hot water, and direct garage access. Step outside to your patio with natural gas BBQ hookup and green space—perfect for entertaining or relaxing. Located in family-friendly Tamarack near schools, parks, shopping, and major routes, this home offers the perfect blend of comfort, convenience, and value! (id:47041)
Property Details
| MLS® Number | E4461528 |
| Property Type | Single Family |
| Neigbourhood | Tamarack |
| Amenities Near By | Park, Golf Course, Playground, Public Transit, Schools, Shopping |
| Community Features | Public Swimming Pool |
| Features | Paved Lane, Park/reserve, No Animal Home |
| Parking Space Total | 2 |
| Structure | Porch, Patio(s) |
Building
| Bathroom Total | 3 |
| Bedrooms Total | 3 |
| Amenities | Vinyl Windows |
| Appliances | Dryer, Microwave Range Hood Combo, Refrigerator, Stove, Washer, Window Coverings |
| Basement Type | None |
| Constructed Date | 2012 |
| Construction Style Attachment | Attached |
| Half Bath Total | 1 |
| Heating Type | Forced Air |
| Stories Total | 3 |
| Size Interior | 1,285 Ft2 |
| Type | Row / Townhouse |
Parking
| Attached Garage |
Land
| Acreage | No |
| Fence Type | Fence |
| Land Amenities | Park, Golf Course, Playground, Public Transit, Schools, Shopping |
| Size Irregular | 185.27 |
| Size Total | 185.27 M2 |
| Size Total Text | 185.27 M2 |
Rooms
| Level | Type | Length | Width | Dimensions |
|---|---|---|---|---|
| Lower Level | Mud Room | 3.66 m | 1.91 m | 3.66 m x 1.91 m |
| Lower Level | Utility Room | 2.31 m | 2.22 m | 2.31 m x 2.22 m |
| Main Level | Living Room | 5.87 m | 3.82 m | 5.87 m x 3.82 m |
| Main Level | Dining Room | 3.9 m | 1.89 m | 3.9 m x 1.89 m |
| Main Level | Kitchen | 5.87 m | 3.82 m | 5.87 m x 3.82 m |
| Upper Level | Primary Bedroom | 3.61 m | 4.51 m | 3.61 m x 4.51 m |
| Upper Level | Bedroom 2 | 3.31 m | 2.73 m | 3.31 m x 2.73 m |
| Upper Level | Bedroom 3 | 2.48 m | 3.81 m | 2.48 m x 3.81 m |
https://www.realtor.ca/real-estate/28973664/118-655-tamarack-rd-nw-edmonton-tamarack
