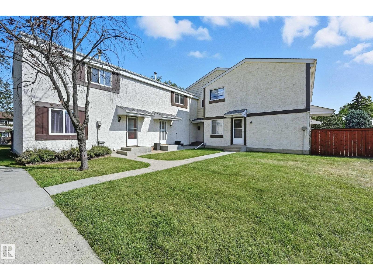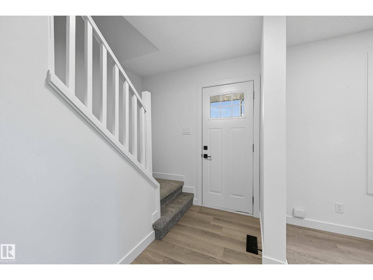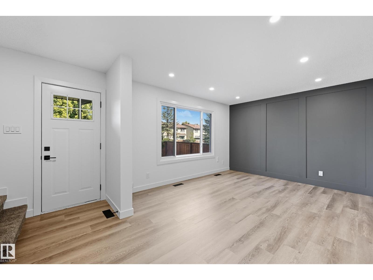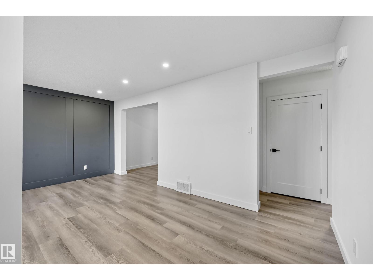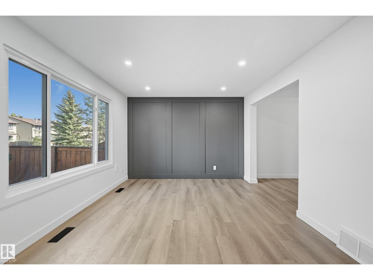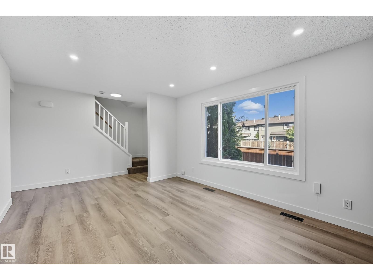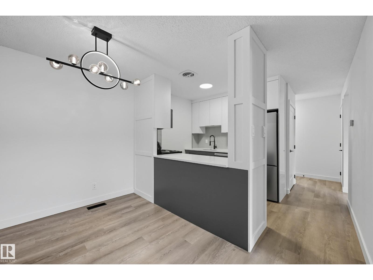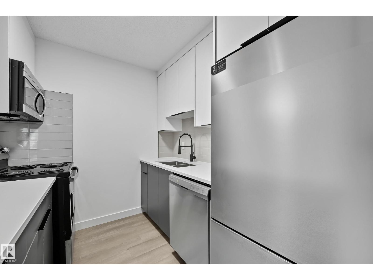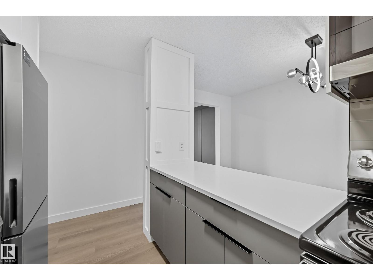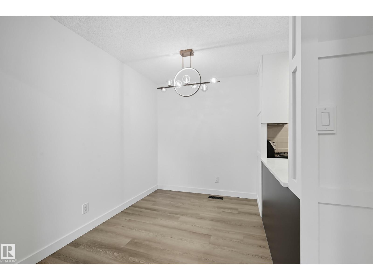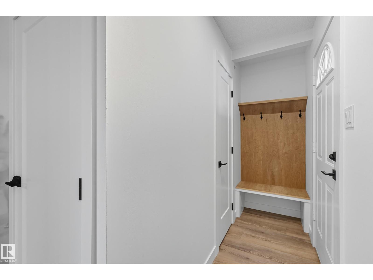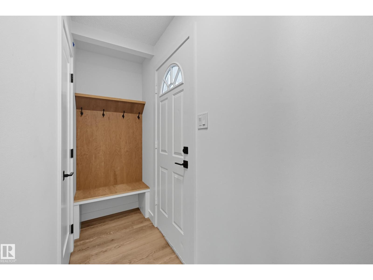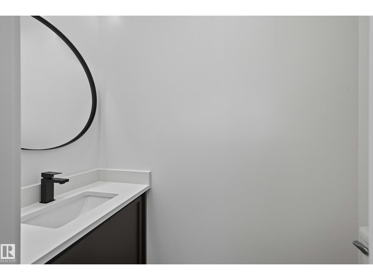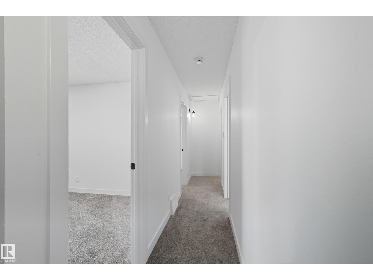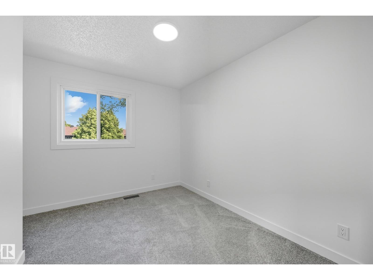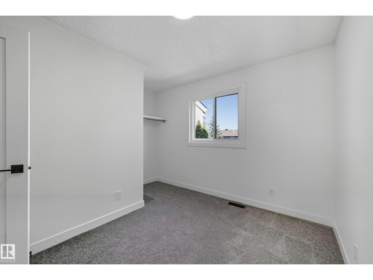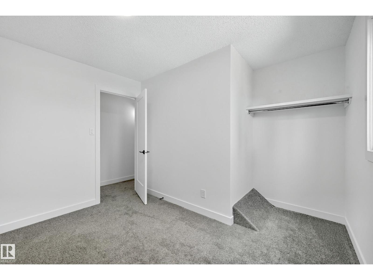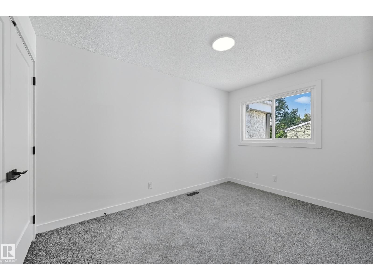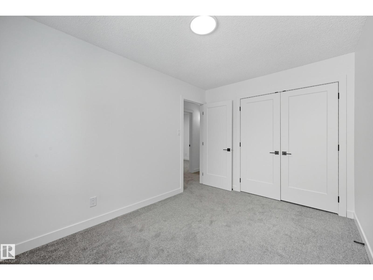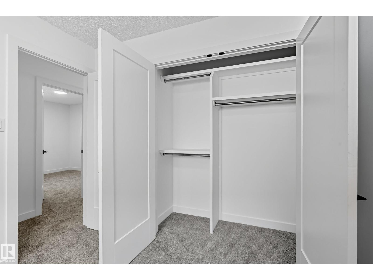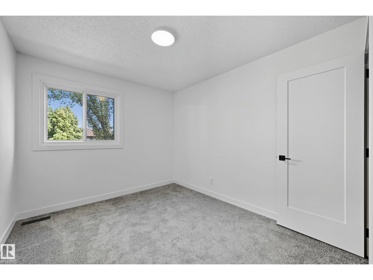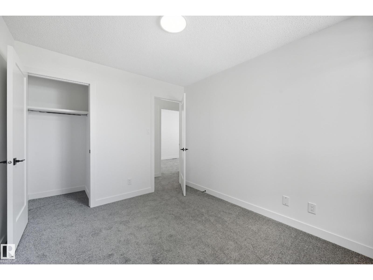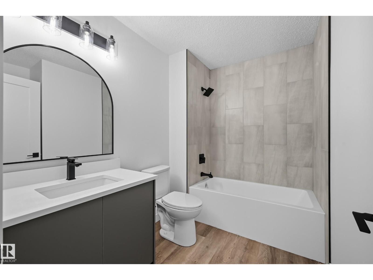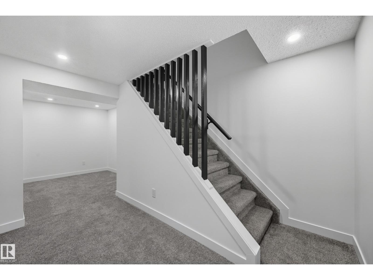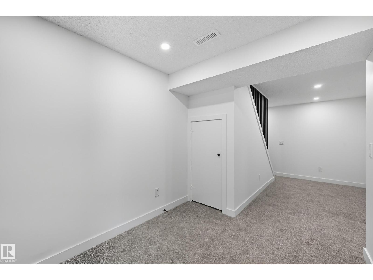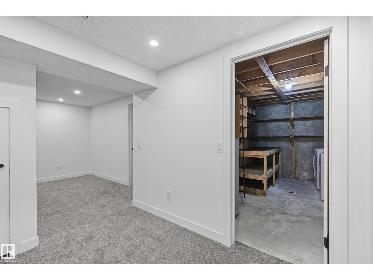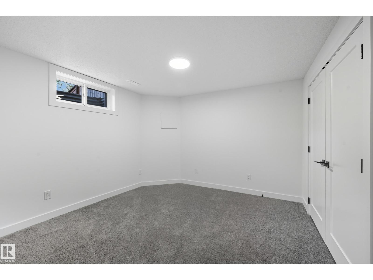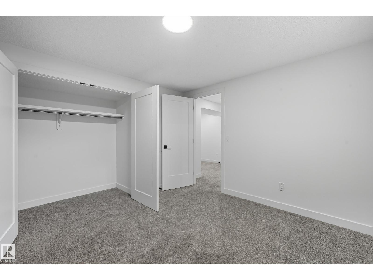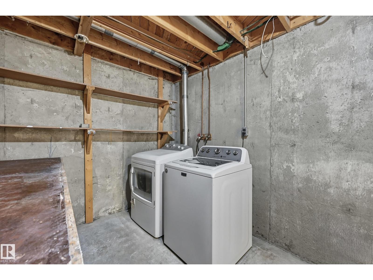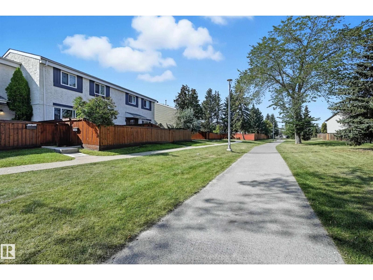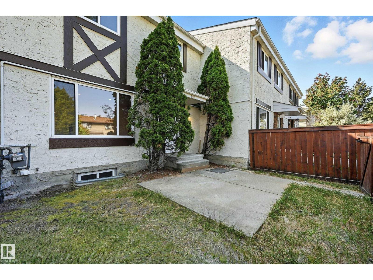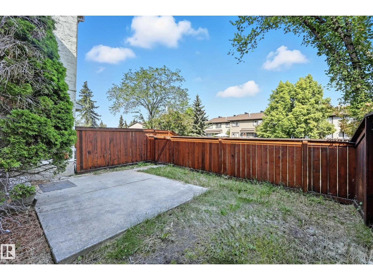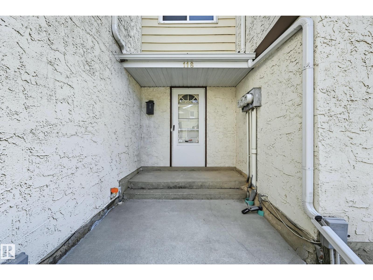118 Primrose Gardens Nw Edmonton, Alberta T5T 0R1
$274,900Maintenance, Exterior Maintenance, Insurance, Other, See Remarks
$335 Monthly
Maintenance, Exterior Maintenance, Insurance, Other, See Remarks
$335 MonthlyFULLY RENOVATED 4 bedroom, 1.5 bathroom townhome in the desirable West end community of Aldergrove is ready for immediate possession! Upon entrance you'll instantly fall in love with the HIGH-END FINISHES & crisp clean feel. Designed for both style and comfort, the main level offers a spacious dining area adjacent to the beautiful BRAND NEW kitchen w/ BRAND NEW stainless steel appliances, convenient guest bath & large living room w/ beautiful custom FEATURE WALL. Upstairs you'll find 3 good sized bedrooms & a 4 piece bathroom. FULLY FINISHED BASEMENT offers 4th BEDROOM, laundry & family room w/ tons of storage space. You'll appreciate the fenced yard w/ concrete patio & garden BACKING ONTO GREENSPACE, your private oasis! QUALITY UPGRADES include NEW quartz, FRESHLY PAINTED throughout with luxurious NEW vinyl flooring & carpet, NEW trim & doors, NEW hardware, NEW fixtures, POT LIGHTS & much, much more. EXCELLENT LOCATION. Close to future LRT, schools, Misericordia Hospital, WEM, Whitemud & Anthony Henday (id:47041)
Property Details
| MLS® Number | E4457689 |
| Property Type | Single Family |
| Neigbourhood | Aldergrove |
| Amenities Near By | Golf Course, Playground, Public Transit, Schools, Shopping |
| Community Features | Public Swimming Pool |
| Features | See Remarks, Park/reserve, Closet Organizers |
Building
| Bathroom Total | 2 |
| Bedrooms Total | 4 |
| Appliances | Dishwasher, Dryer, Microwave Range Hood Combo, Refrigerator, Stove, Washer |
| Basement Development | Finished |
| Basement Type | Full (finished) |
| Constructed Date | 1973 |
| Construction Style Attachment | Attached |
| Fire Protection | Smoke Detectors |
| Half Bath Total | 1 |
| Heating Type | Forced Air |
| Stories Total | 2 |
| Size Interior | 1,040 Ft2 |
| Type | Row / Townhouse |
Parking
| Stall |
Land
| Acreage | No |
| Fence Type | Fence |
| Land Amenities | Golf Course, Playground, Public Transit, Schools, Shopping |
| Size Irregular | 240.6 |
| Size Total | 240.6 M2 |
| Size Total Text | 240.6 M2 |
Rooms
| Level | Type | Length | Width | Dimensions |
|---|---|---|---|---|
| Basement | Family Room | 2.71 m | 2.23 m | 2.71 m x 2.23 m |
| Basement | Bedroom 4 | 3.32 m | 3.29 m | 3.32 m x 3.29 m |
| Basement | Laundry Room | 4.08 m | 2.56 m | 4.08 m x 2.56 m |
| Main Level | Living Room | 4.05 m | 3.47 m | 4.05 m x 3.47 m |
| Main Level | Dining Room | 3.44 m | 2.16 m | 3.44 m x 2.16 m |
| Main Level | Kitchen | 2.32 m | 2.29 m | 2.32 m x 2.29 m |
| Upper Level | Primary Bedroom | 3.78 m | 2.62 m | 3.78 m x 2.62 m |
| Upper Level | Bedroom 2 | 3.29 m | 2.5 m | 3.29 m x 2.5 m |
| Upper Level | Bedroom 3 | 3.29 m | 2.83 m | 3.29 m x 2.83 m |
https://www.realtor.ca/real-estate/28859568/118-primrose-gardens-nw-edmonton-aldergrove

