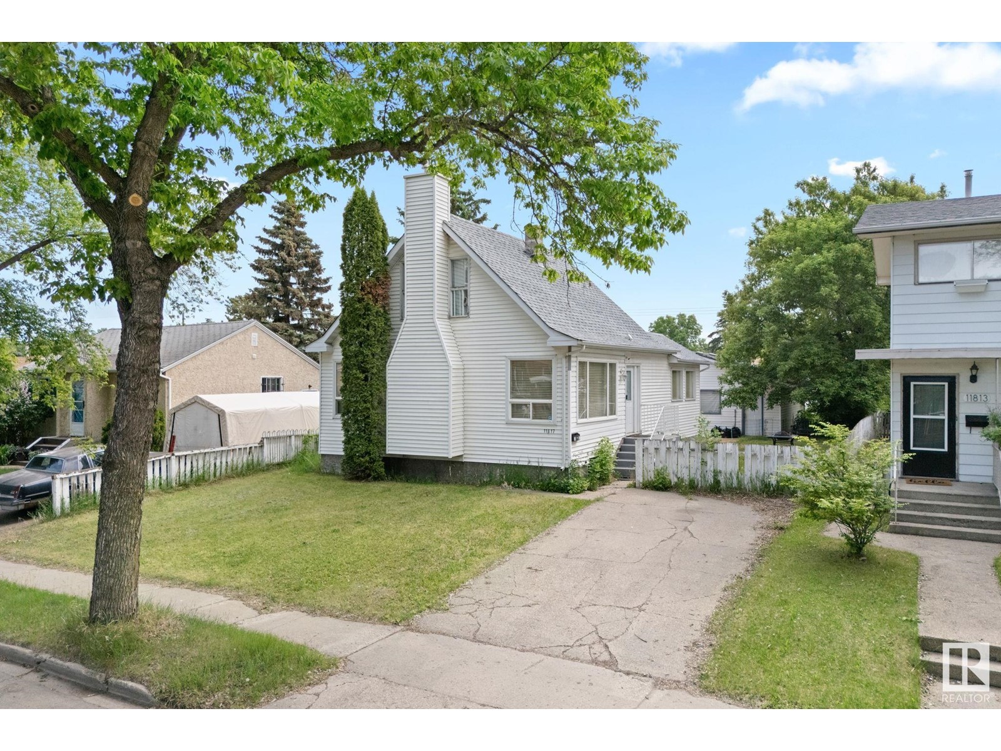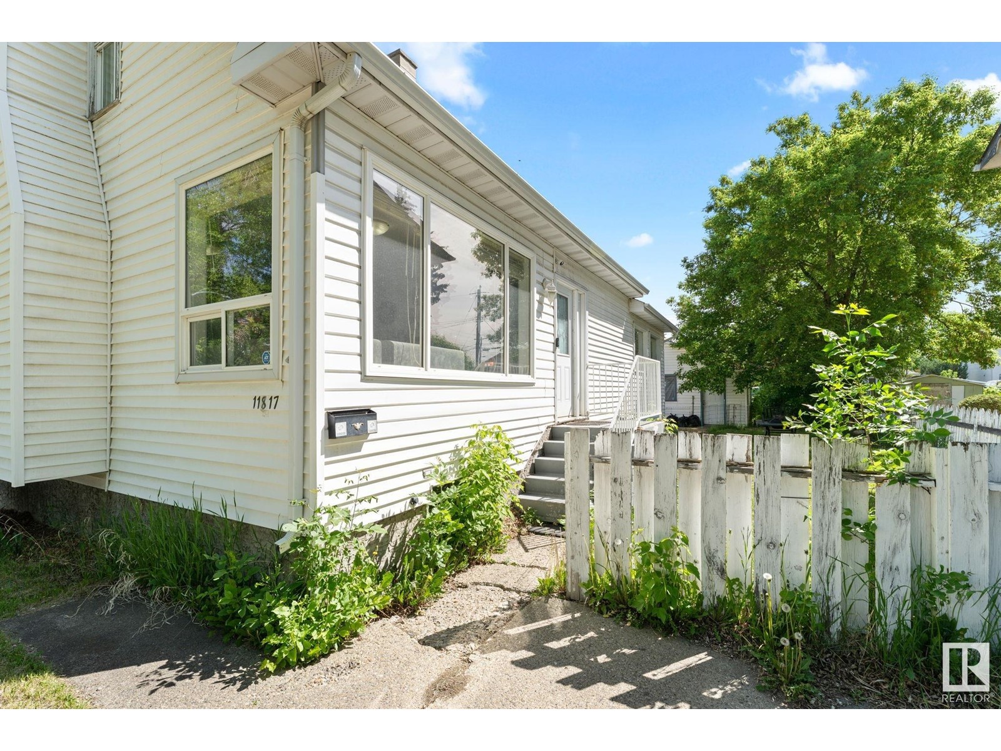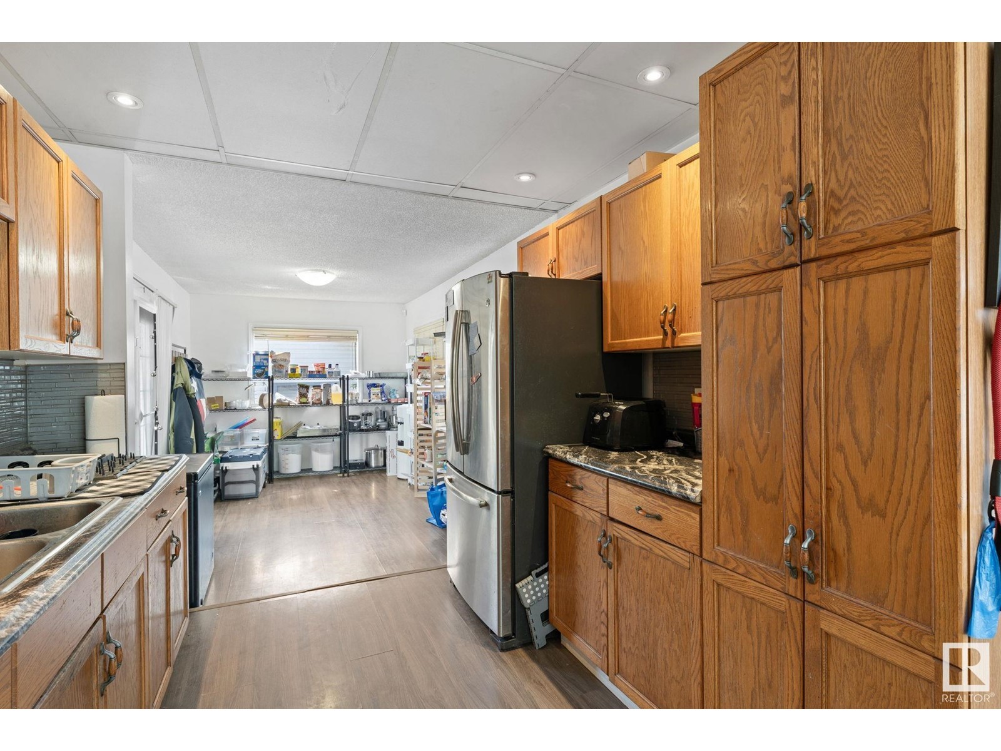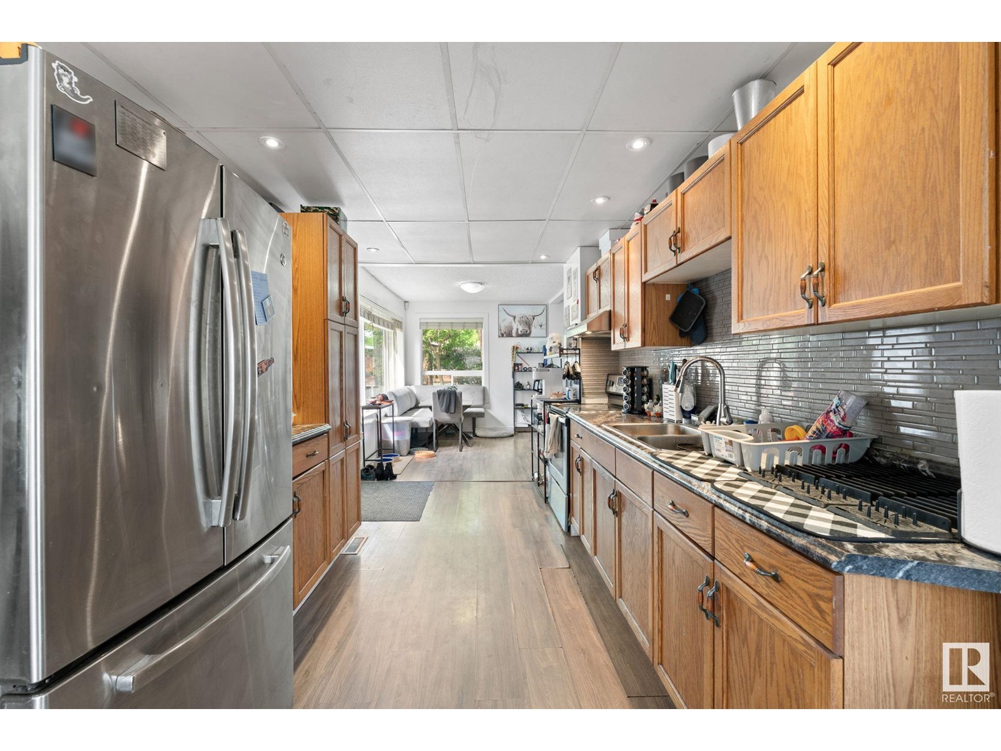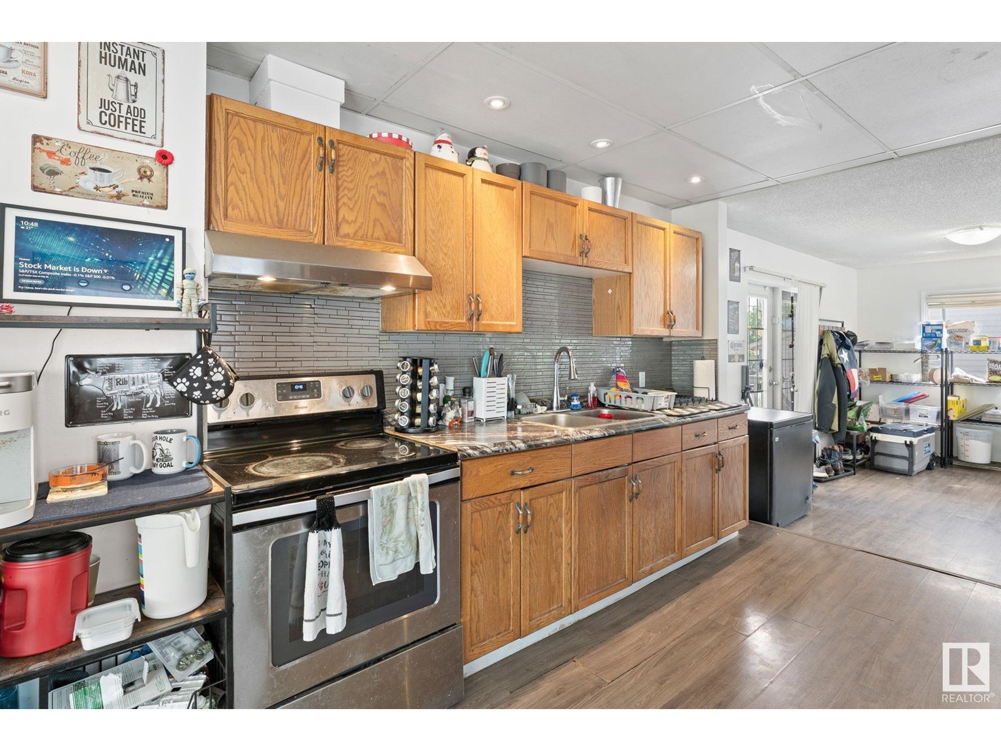3 Bedroom
2 Bathroom
1,256 ft2
Forced Air
$334,999
This bright and welcoming 3-bedroom, 2-bath home offers a comfortable layout with a spacious main floor and a partially open concept design. Large windows fill the home with natural light, and thoughtful updates over the years have added to its charm and livability. The oversized double garage provides plenty of space for vehicles, storage, or hobbies. Whether you're a first-time buyer looking for a place to call home or an investor seeking a solid rental, this property offers great potential at an approachable price. (id:47041)
Property Details
|
MLS® Number
|
E4440174 |
|
Property Type
|
Single Family |
|
Neigbourhood
|
Beacon Heights |
|
Features
|
Lane |
|
Structure
|
Dog Run - Fenced In |
Building
|
Bathroom Total
|
2 |
|
Bedrooms Total
|
3 |
|
Appliances
|
Dryer, Hood Fan, Refrigerator, Stove, Washer |
|
Basement Development
|
Unfinished |
|
Basement Type
|
Full (unfinished) |
|
Constructed Date
|
1935 |
|
Construction Style Attachment
|
Detached |
|
Half Bath Total
|
1 |
|
Heating Type
|
Forced Air |
|
Stories Total
|
2 |
|
Size Interior
|
1,256 Ft2 |
|
Type
|
House |
Parking
|
Detached Garage
|
|
|
Oversize
|
|
|
Parking Pad
|
|
Land
|
Acreage
|
No |
|
Size Irregular
|
576.92 |
|
Size Total
|
576.92 M2 |
|
Size Total Text
|
576.92 M2 |
Rooms
| Level |
Type |
Length |
Width |
Dimensions |
|
Main Level |
Living Room |
|
|
12' x 25'1" |
|
Main Level |
Dining Room |
|
|
14'4" x 9'1" |
|
Main Level |
Kitchen |
|
|
13'7" x 9'2" |
|
Main Level |
Bedroom 3 |
|
|
10'7" x 9'6" |
|
Upper Level |
Primary Bedroom |
|
|
10'5" x 10'2" |
|
Upper Level |
Bedroom 2 |
|
|
12'4" x 14'1" |
https://www.realtor.ca/real-estate/28411476/11817-44-st-nw-edmonton-beacon-heights
