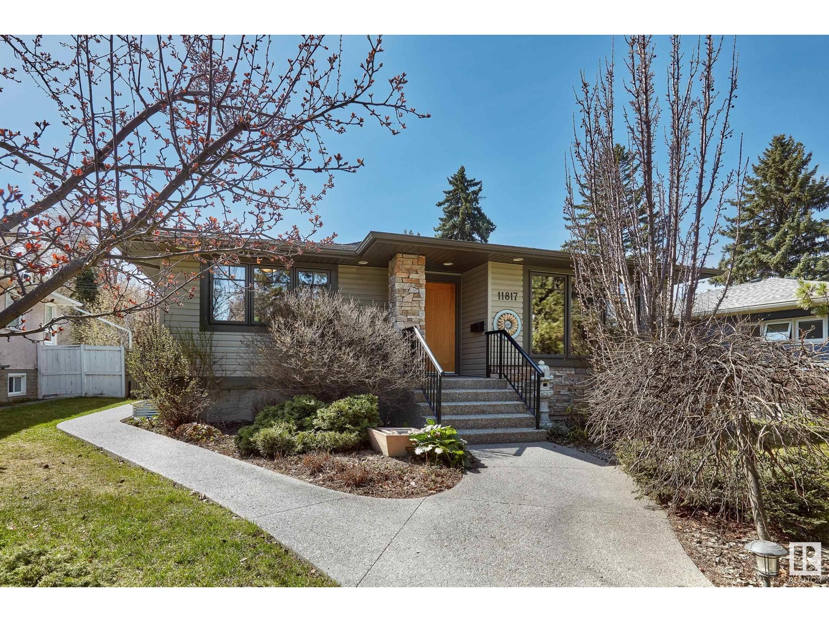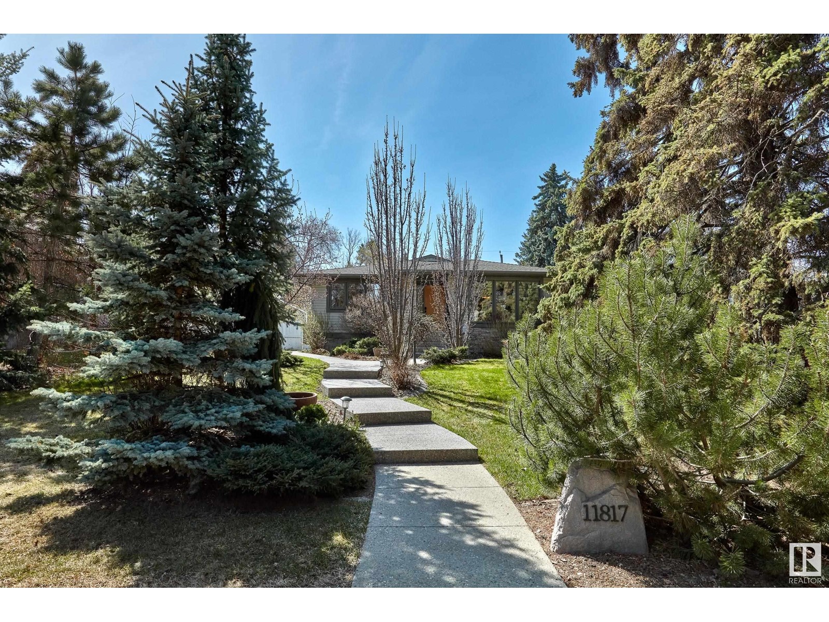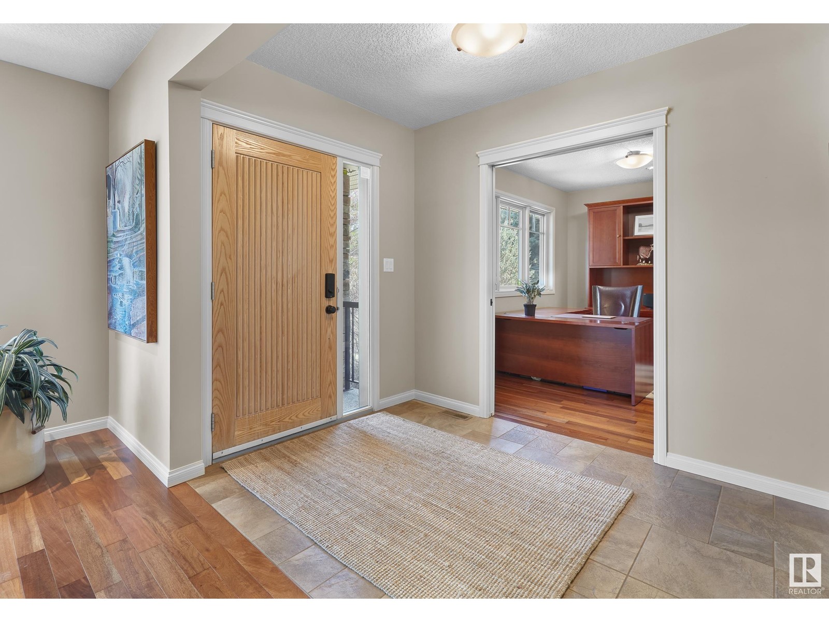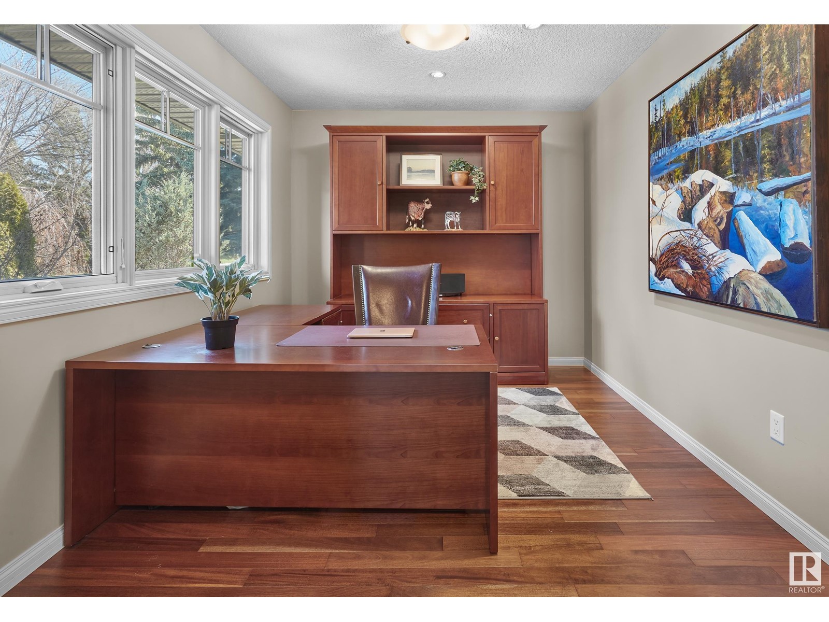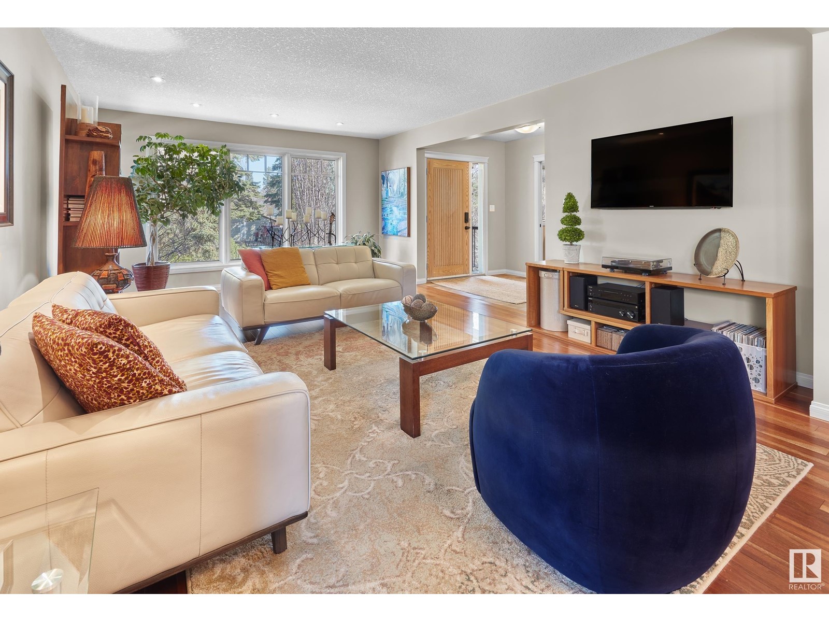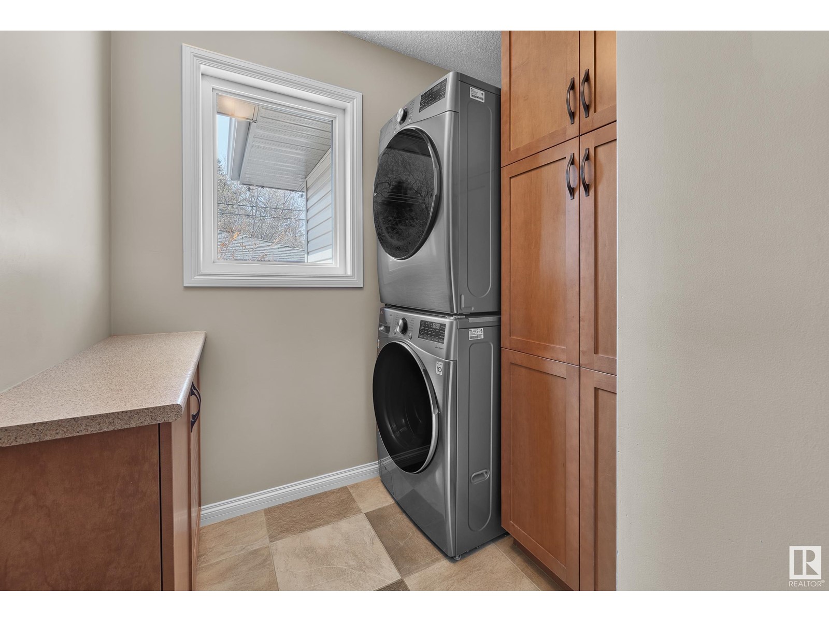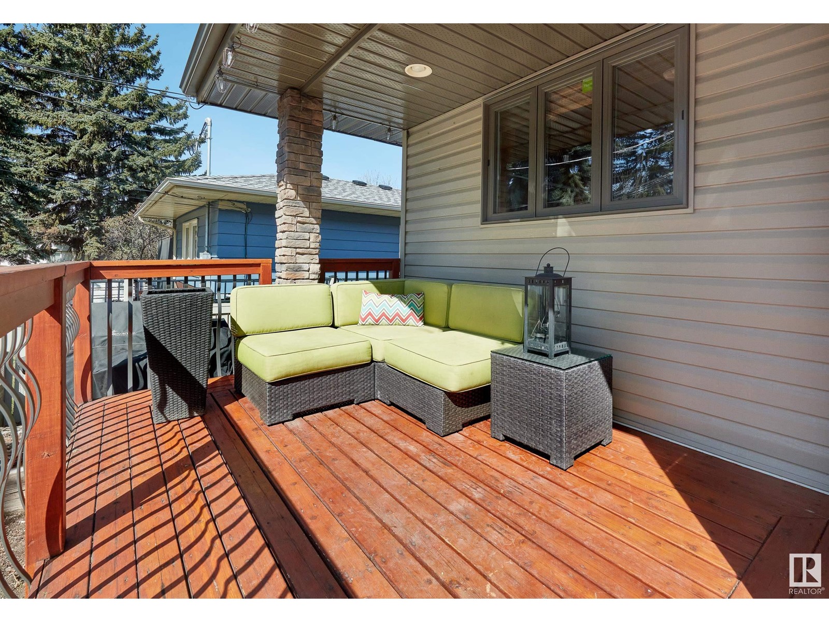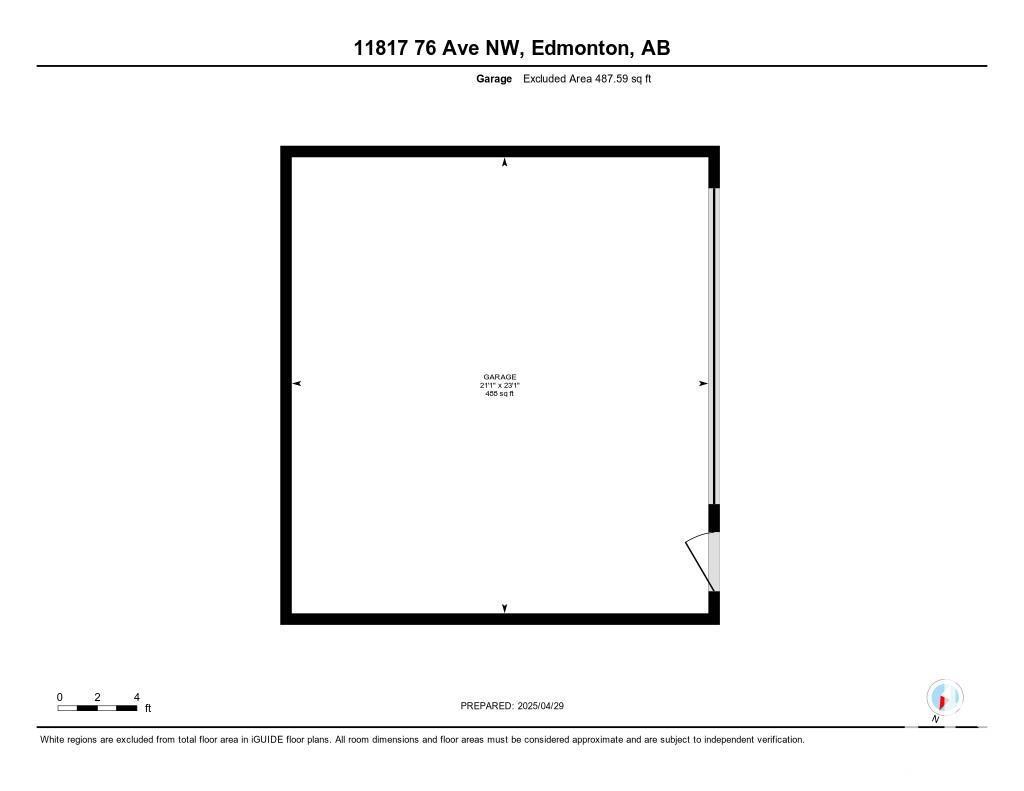4 Bedroom
3 Bathroom
1,498 ft2
Bungalow
Fireplace
Forced Air
$939,900
Rarely does a home like this hit the market! Completely remodeled inside & out by Homes by Managen in 2010, this exceptional property blends elegance & modern convenience. Enjoy an inviting open concept layout filled with abundant natural light, highlighted by stunning hardwood & tile floors, oversized windows, and sleek finishes. The main floor offers the ideal setup: spacious primary suite with walk-in closet & luxurious ensuite, a convenient den, guest-friendly half bath, and laundry. Downstairs, discover a spectacular rec room boasting home automation, a cozy gas fireplace, plus two additional bedrooms—with an option to convert the gym into a third bedroom. Step outside to your beautifully landscaped south-facing yard, complemented by exposed aggregate sidewalks & a newer double garage. All this in a premier location, just steps from Edmonton’s iconic River Valley trails, LRT, University of Alberta, and vibrant amenities. Opportunities to own homes of this quality and style are truly rare! (id:47041)
Property Details
|
MLS® Number
|
E4435417 |
|
Property Type
|
Single Family |
|
Neigbourhood
|
Belgravia |
|
Amenities Near By
|
Golf Course, Playground, Public Transit, Schools, Shopping |
|
Features
|
See Remarks, Flat Site, Lane, Exterior Walls- 2x6" |
Building
|
Bathroom Total
|
3 |
|
Bedrooms Total
|
4 |
|
Appliances
|
Alarm System, Dishwasher, Dryer, Garage Door Opener Remote(s), Microwave Range Hood Combo, Refrigerator, Gas Stove(s), Washer, Window Coverings |
|
Architectural Style
|
Bungalow |
|
Basement Development
|
Finished |
|
Basement Type
|
Full (finished) |
|
Constructed Date
|
1952 |
|
Construction Style Attachment
|
Detached |
|
Fireplace Fuel
|
Gas |
|
Fireplace Present
|
Yes |
|
Fireplace Type
|
Unknown |
|
Half Bath Total
|
1 |
|
Heating Type
|
Forced Air |
|
Stories Total
|
1 |
|
Size Interior
|
1,498 Ft2 |
|
Type
|
House |
Parking
|
Detached Garage
|
|
|
Heated Garage
|
|
Land
|
Acreage
|
No |
|
Fence Type
|
Fence |
|
Land Amenities
|
Golf Course, Playground, Public Transit, Schools, Shopping |
|
Size Irregular
|
596.41 |
|
Size Total
|
596.41 M2 |
|
Size Total Text
|
596.41 M2 |
Rooms
| Level |
Type |
Length |
Width |
Dimensions |
|
Basement |
Bedroom 2 |
3.99 m |
3.94 m |
3.99 m x 3.94 m |
|
Basement |
Bedroom 3 |
5.4 m |
3.2 m |
5.4 m x 3.2 m |
|
Basement |
Bedroom 4 |
3.58 m |
3.35 m |
3.58 m x 3.35 m |
|
Basement |
Recreation Room |
7.58 m |
4.22 m |
7.58 m x 4.22 m |
|
Basement |
Storage |
3.92 m |
2.03 m |
3.92 m x 2.03 m |
|
Basement |
Utility Room |
3.09 m |
2.01 m |
3.09 m x 2.01 m |
|
Main Level |
Living Room |
6.15 m |
4.25 m |
6.15 m x 4.25 m |
|
Main Level |
Dining Room |
4.82 m |
3.15 m |
4.82 m x 3.15 m |
|
Main Level |
Kitchen |
4.3 m |
3.42 m |
4.3 m x 3.42 m |
|
Main Level |
Den |
3.65 m |
2.79 m |
3.65 m x 2.79 m |
|
Main Level |
Primary Bedroom |
4.23 m |
3.63 m |
4.23 m x 3.63 m |
|
Main Level |
Laundry Room |
2.76 m |
2.08 m |
2.76 m x 2.08 m |
|
Main Level |
Mud Room |
2.79 m |
1.95 m |
2.79 m x 1.95 m |
https://www.realtor.ca/real-estate/28286424/11817-76-av-nw-edmonton-belgravia
