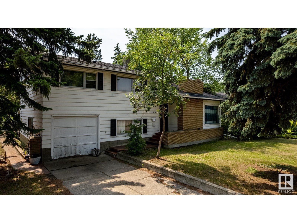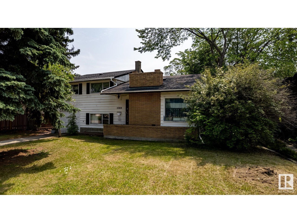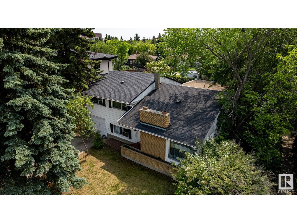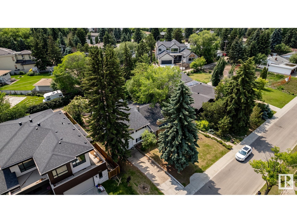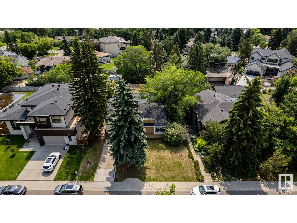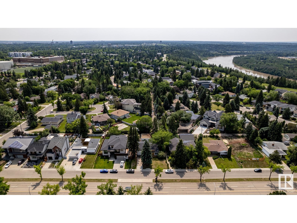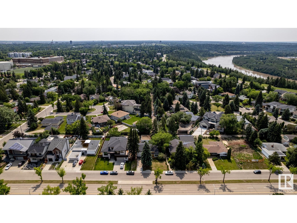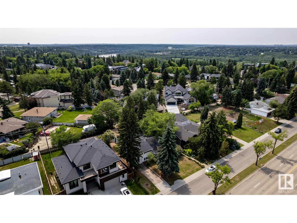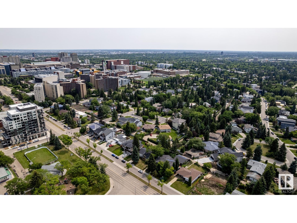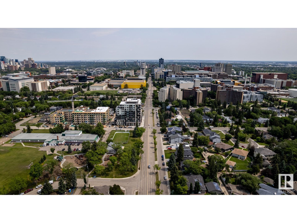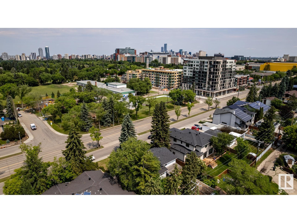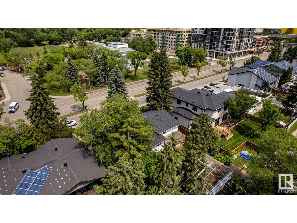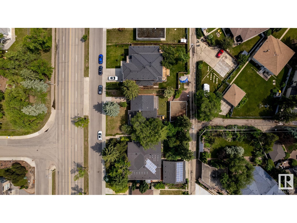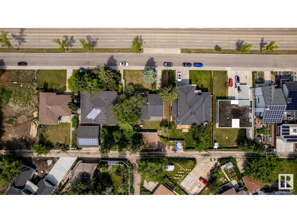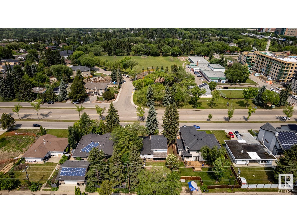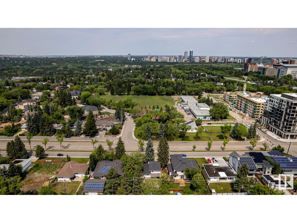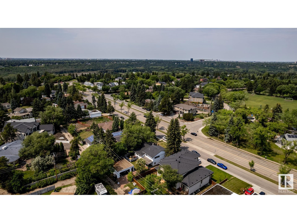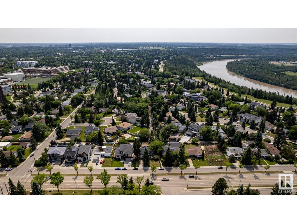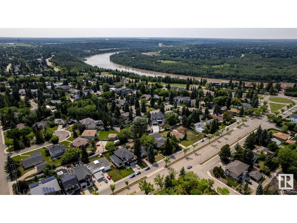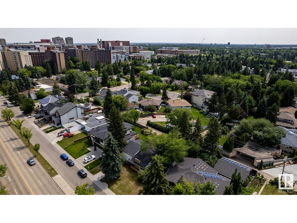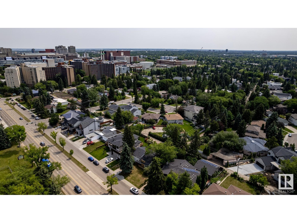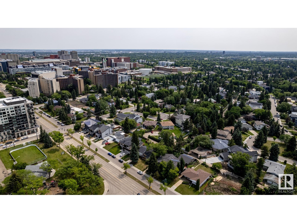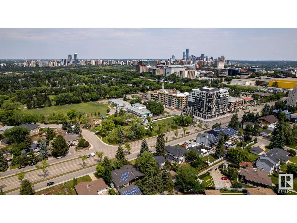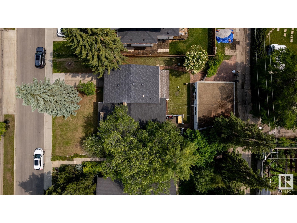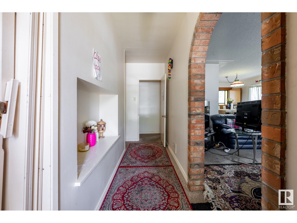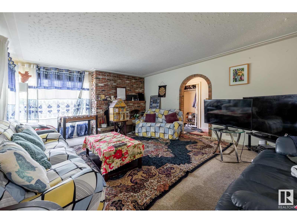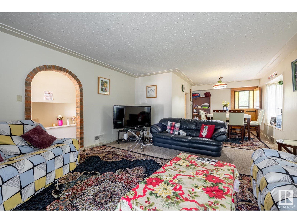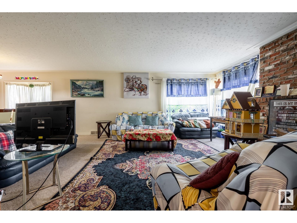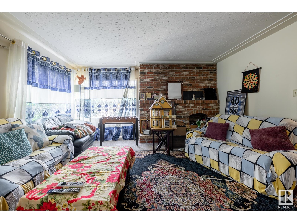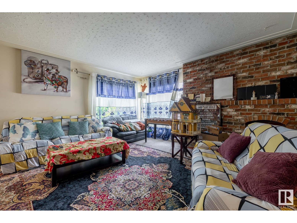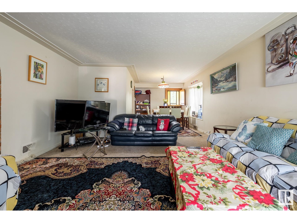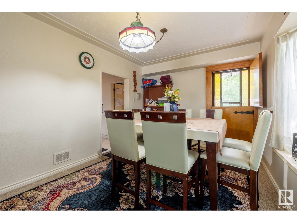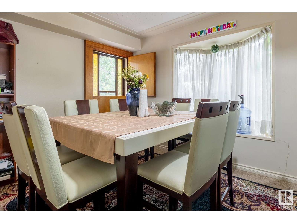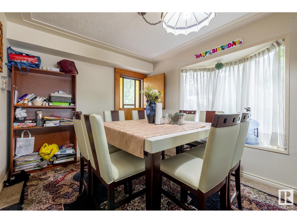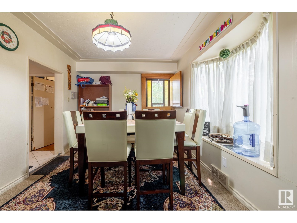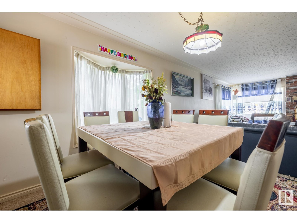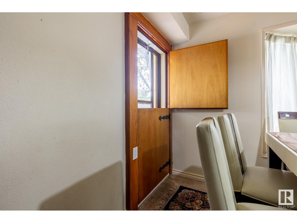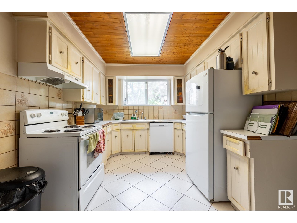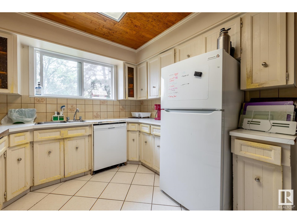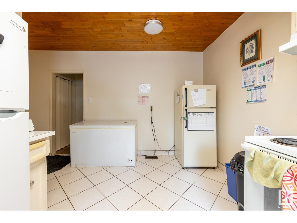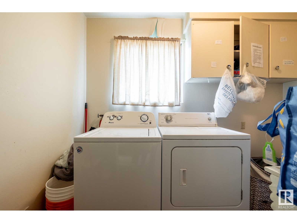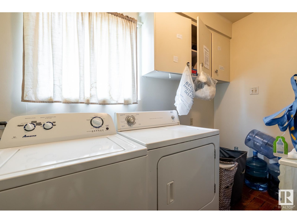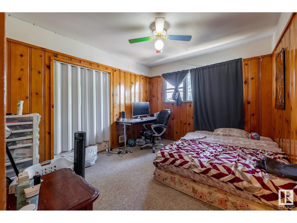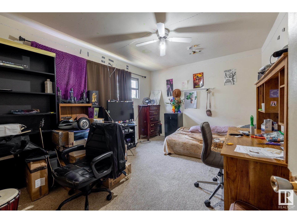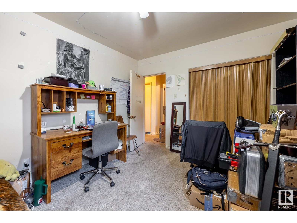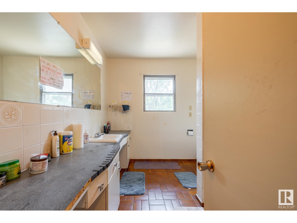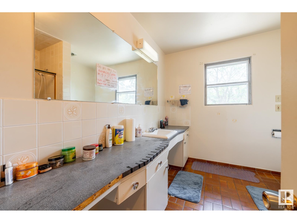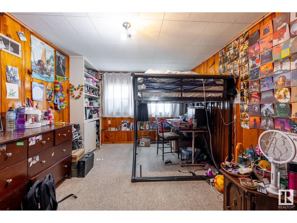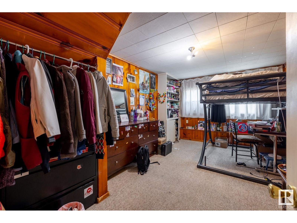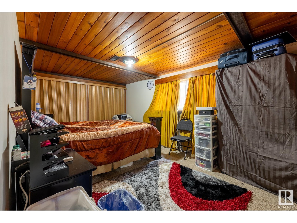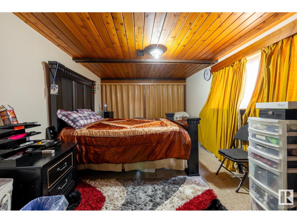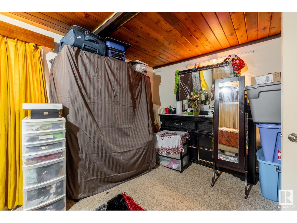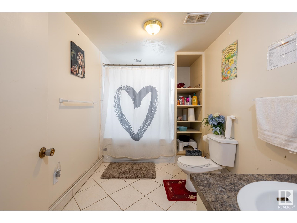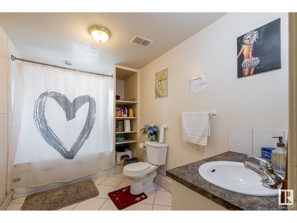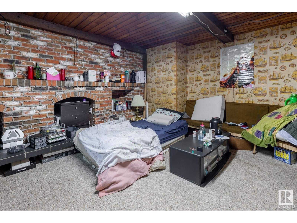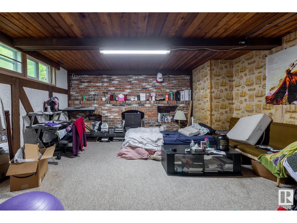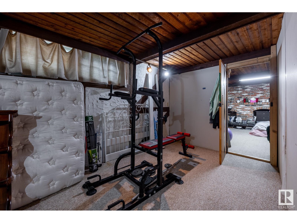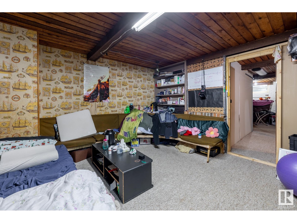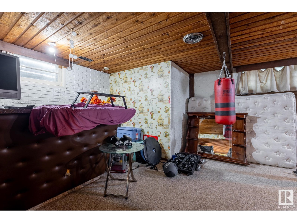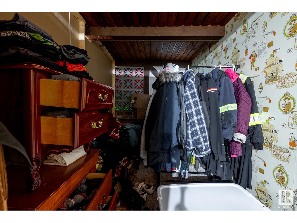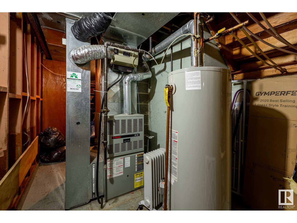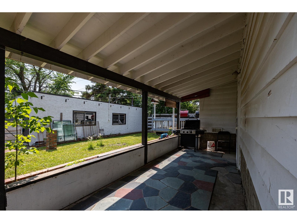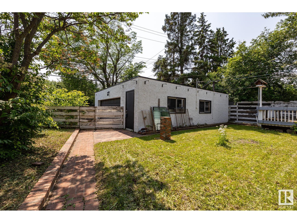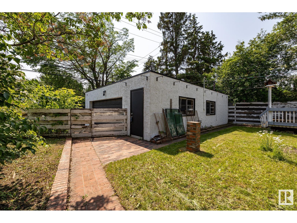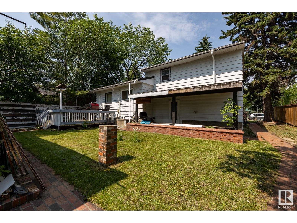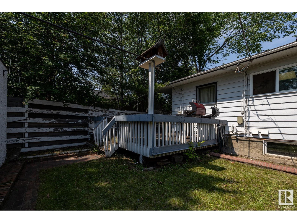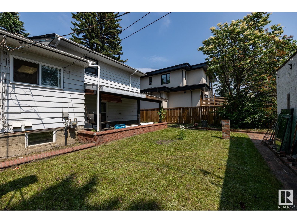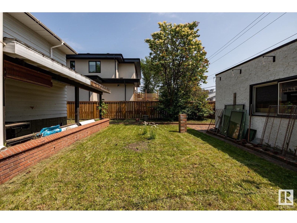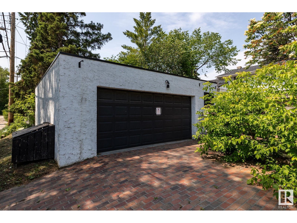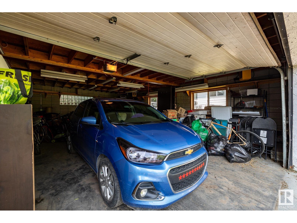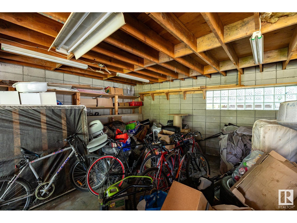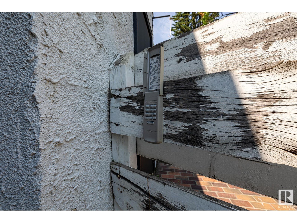5 Bedroom
2 Bathroom
1,546 ft2
Forced Air
$950,000
AMAZING LOCATION!!! Build your dream home, Create a fantastic investment property or both only minutes walk to U of A campus and the Jube! Quick commute to Downtown Edmonton, Parks, Golf, The River Valley. 718.26 Sq/M Lot. Dream home, Dream home with Basement Suite, Dream home with basement suite and Laneway suite Over sized garage is concrete and could have a second floor easily added, even a Duplex the list goes on... opportunities abound. Buy now and assume the tenant while redevelopment building plans are approved to have residual income during the process. (id:47041)
Property Details
|
MLS® Number
|
E4444316 |
|
Property Type
|
Single Family |
|
Neigbourhood
|
Windsor Park (Edmonton) |
|
Amenities Near By
|
Golf Course, Playground, Public Transit, Schools |
|
Features
|
See Remarks, Lane, No Animal Home, No Smoking Home |
|
Parking Space Total
|
4 |
|
Structure
|
Deck |
Building
|
Bathroom Total
|
2 |
|
Bedrooms Total
|
5 |
|
Appliances
|
Dishwasher, Dryer, Garage Door Opener, Hood Fan, Refrigerator, Stove, Washer |
|
Basement Development
|
Finished |
|
Basement Type
|
Full (finished) |
|
Constructed Date
|
1954 |
|
Construction Style Attachment
|
Detached |
|
Heating Type
|
Forced Air |
|
Size Interior
|
1,546 Ft2 |
|
Type
|
House |
Parking
Land
|
Acreage
|
No |
|
Land Amenities
|
Golf Course, Playground, Public Transit, Schools |
|
Size Irregular
|
718.26 |
|
Size Total
|
718.26 M2 |
|
Size Total Text
|
718.26 M2 |
Rooms
| Level |
Type |
Length |
Width |
Dimensions |
|
Basement |
Family Room |
7.17 m |
6.78 m |
7.17 m x 6.78 m |
|
Basement |
Den |
4.56 m |
4.28 m |
4.56 m x 4.28 m |
|
Lower Level |
Bedroom 4 |
3.05 m |
4.71 m |
3.05 m x 4.71 m |
|
Lower Level |
Bedroom 5 |
3.23 m |
6.22 m |
3.23 m x 6.22 m |
|
Main Level |
Living Room |
4.74 m |
5.66 m |
4.74 m x 5.66 m |
|
Main Level |
Dining Room |
3.05 m |
3.77 m |
3.05 m x 3.77 m |
|
Main Level |
Kitchen |
2.9 m |
4.51 m |
2.9 m x 4.51 m |
|
Main Level |
Laundry Room |
3.01 m |
1.79 m |
3.01 m x 1.79 m |
|
Upper Level |
Primary Bedroom |
3.29 m |
4.18 m |
3.29 m x 4.18 m |
|
Upper Level |
Bedroom 2 |
3.14 m |
3.63 m |
3.14 m x 3.63 m |
|
Upper Level |
Bedroom 3 |
3.3 m |
3.2 m |
3.3 m x 3.2 m |
https://www.realtor.ca/real-estate/28521915/11819-87-av-nw-edmonton-windsor-park-edmonton
