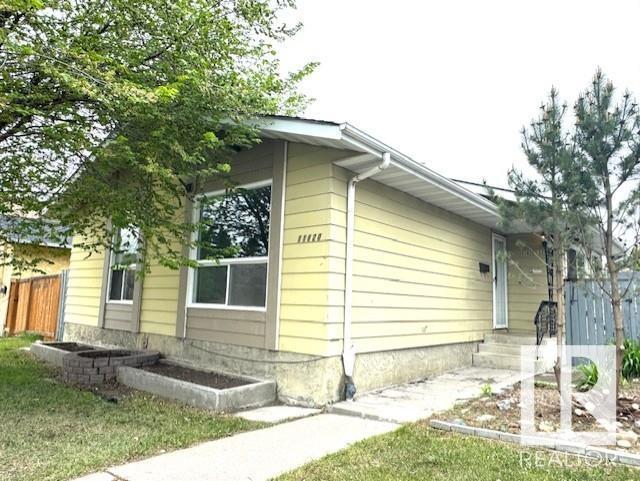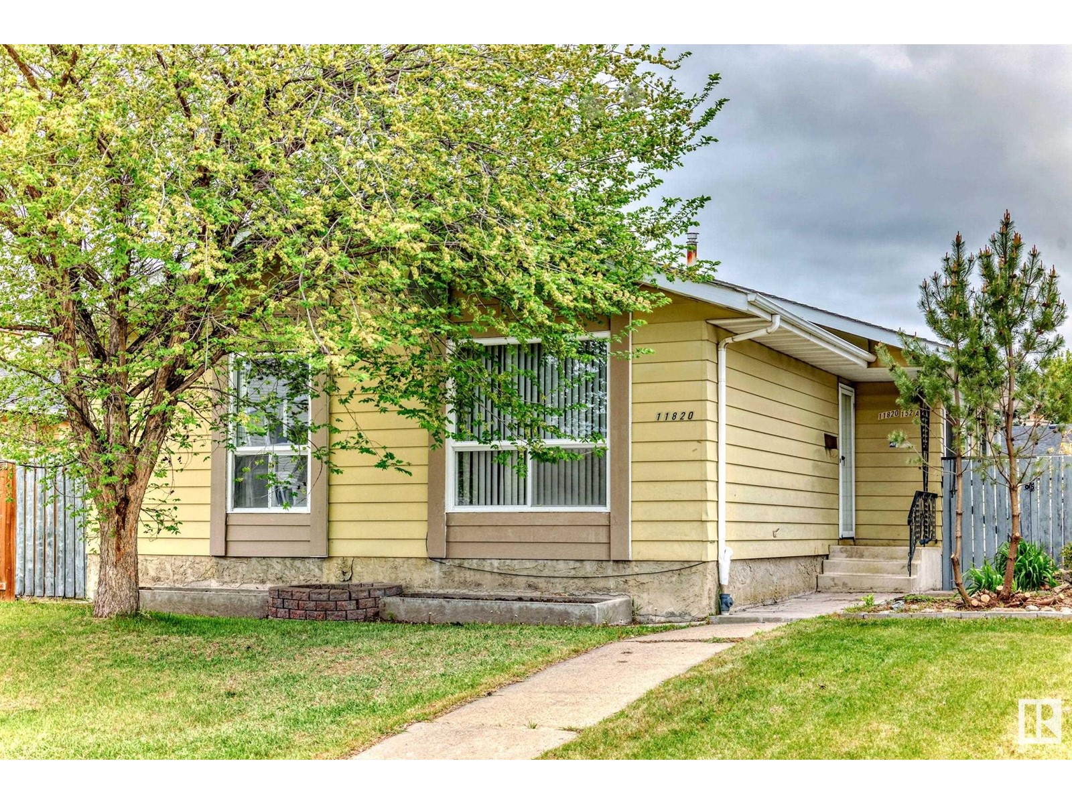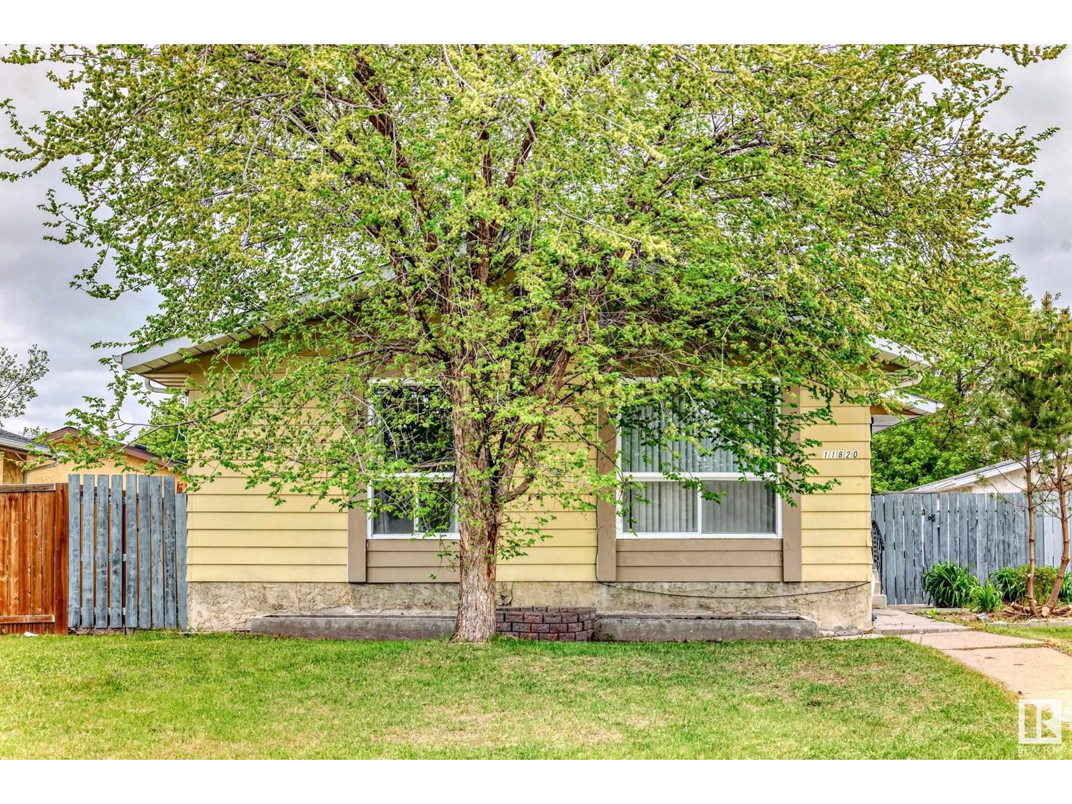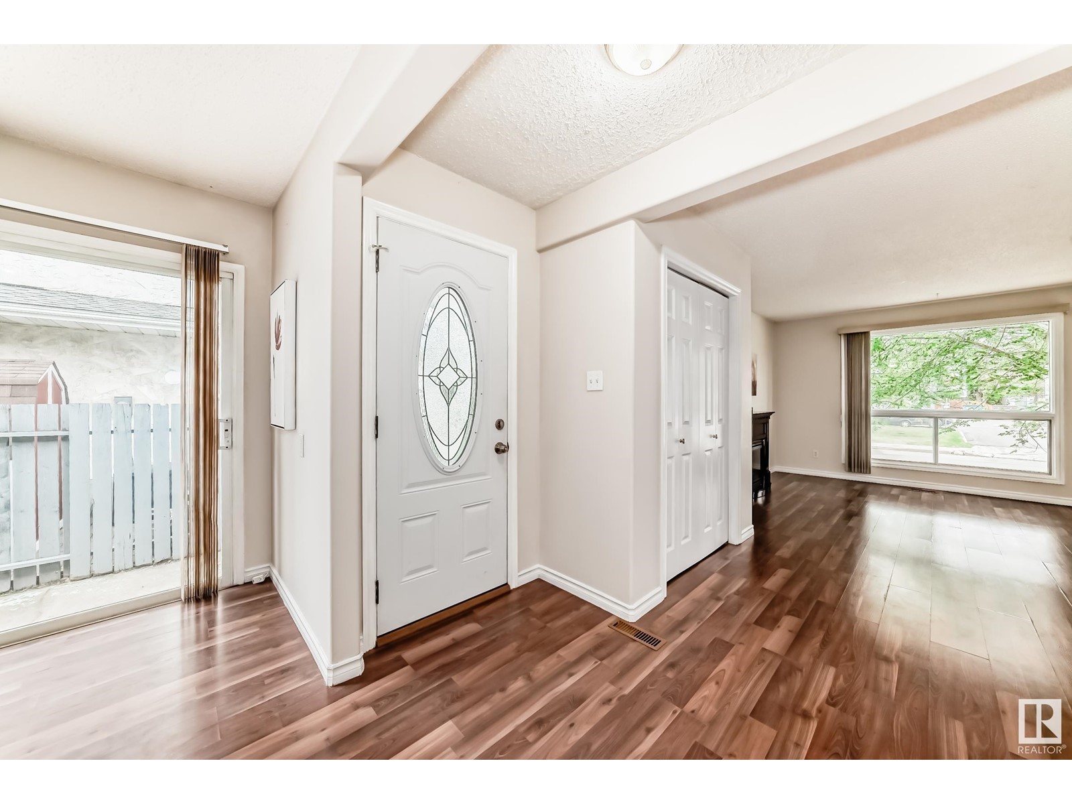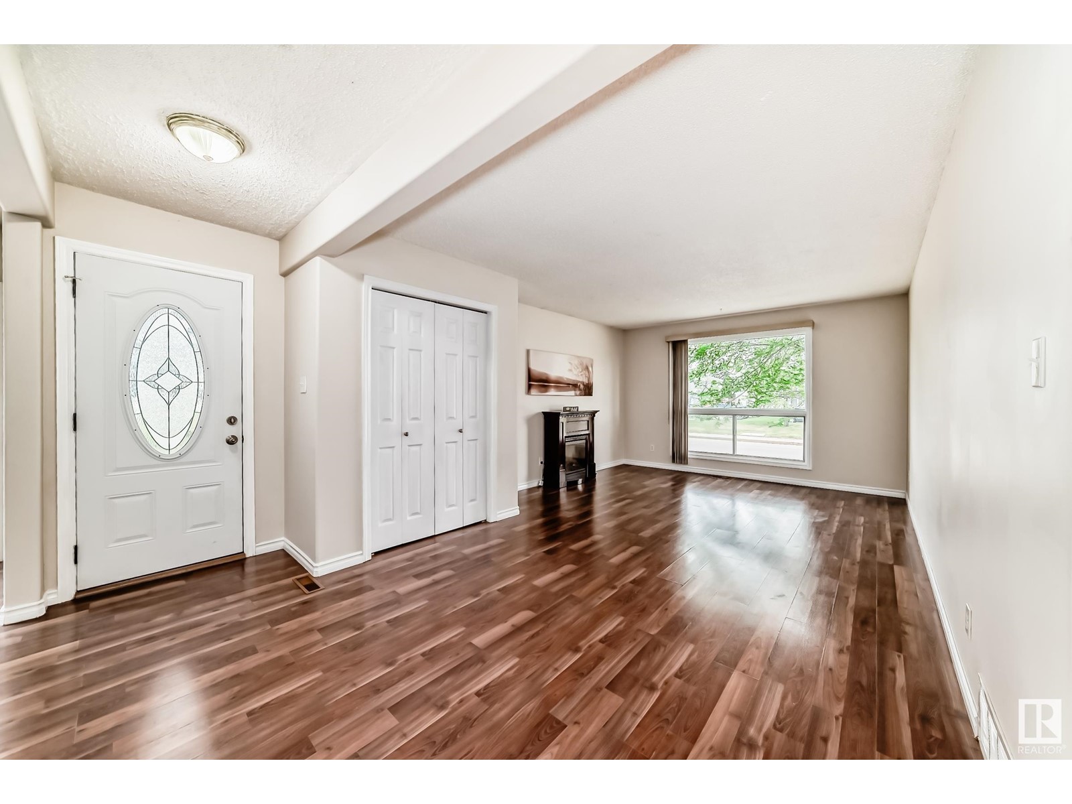3 Bedroom
3 Bathroom
1,114 ft2
Bungalow
Forced Air
$449,000
Welcome to this fabulous bungalow situated in the desirable community of Caernarvon! Features 3 bedrooms, 2.1 bathrooms, living room, kitchen & a double garage. Main floor greets you with open concept living room with nice laminate floorings throughout, large & bright window adjacent to dining area with patio doors to deck & fenced yard. Spacious kitchen comes with newer kitchen cabinets, center kitchen island & pantry. Three sizable bedrooms with laminate floorings & a 4pc bathroom. Basement comes with laundry room, a 1pc bath & utility room. Upgrades during years (within 7 yrs): furnace/HWT/all floorings/kitchen cabinets/kitchen counter top/doors/ bathrooms/custom closets, etc. Carpet free home. Back door deck to large yard & back lane to a doubled detached garage. Walking distance to 2 schools. Easy access to public transportation, school, park, shopping centre & all amenities! Quick possession available. Perfect for live in or investment. Come check this out and make this house YOURS! (id:47041)
Property Details
|
MLS® Number
|
E4437089 |
|
Property Type
|
Single Family |
|
Neigbourhood
|
Caernarvon |
|
Amenities Near By
|
Playground, Public Transit, Schools, Shopping |
|
Features
|
See Remarks, Lane |
|
Parking Space Total
|
4 |
Building
|
Bathroom Total
|
3 |
|
Bedrooms Total
|
3 |
|
Appliances
|
Dishwasher, Dryer, Garage Door Opener Remote(s), Garage Door Opener, Hood Fan, Refrigerator, Stove, Washer |
|
Architectural Style
|
Bungalow |
|
Basement Development
|
Unfinished |
|
Basement Type
|
Full (unfinished) |
|
Constructed Date
|
1973 |
|
Construction Style Attachment
|
Detached |
|
Half Bath Total
|
2 |
|
Heating Type
|
Forced Air |
|
Stories Total
|
1 |
|
Size Interior
|
1,114 Ft2 |
|
Type
|
House |
Parking
Land
|
Acreage
|
No |
|
Fence Type
|
Fence |
|
Land Amenities
|
Playground, Public Transit, Schools, Shopping |
|
Size Irregular
|
469.92 |
|
Size Total
|
469.92 M2 |
|
Size Total Text
|
469.92 M2 |
Rooms
| Level |
Type |
Length |
Width |
Dimensions |
|
Basement |
Utility Room |
|
|
Measurements not available |
|
Main Level |
Living Room |
5.32 m |
3.8 m |
5.32 m x 3.8 m |
|
Main Level |
Dining Room |
2.67 m |
2.47 m |
2.67 m x 2.47 m |
|
Main Level |
Kitchen |
3.47 m |
2.73 m |
3.47 m x 2.73 m |
|
Main Level |
Primary Bedroom |
3.8 m |
3.05 m |
3.8 m x 3.05 m |
|
Main Level |
Bedroom 2 |
3.05 m |
2.74 m |
3.05 m x 2.74 m |
|
Main Level |
Bedroom 3 |
3.08 m |
2.42 m |
3.08 m x 2.42 m |
|
Main Level |
Mud Room |
1.72 m |
1.07 m |
1.72 m x 1.07 m |
https://www.realtor.ca/real-estate/28329015/11820-152-av-nw-edmonton-caernarvon


