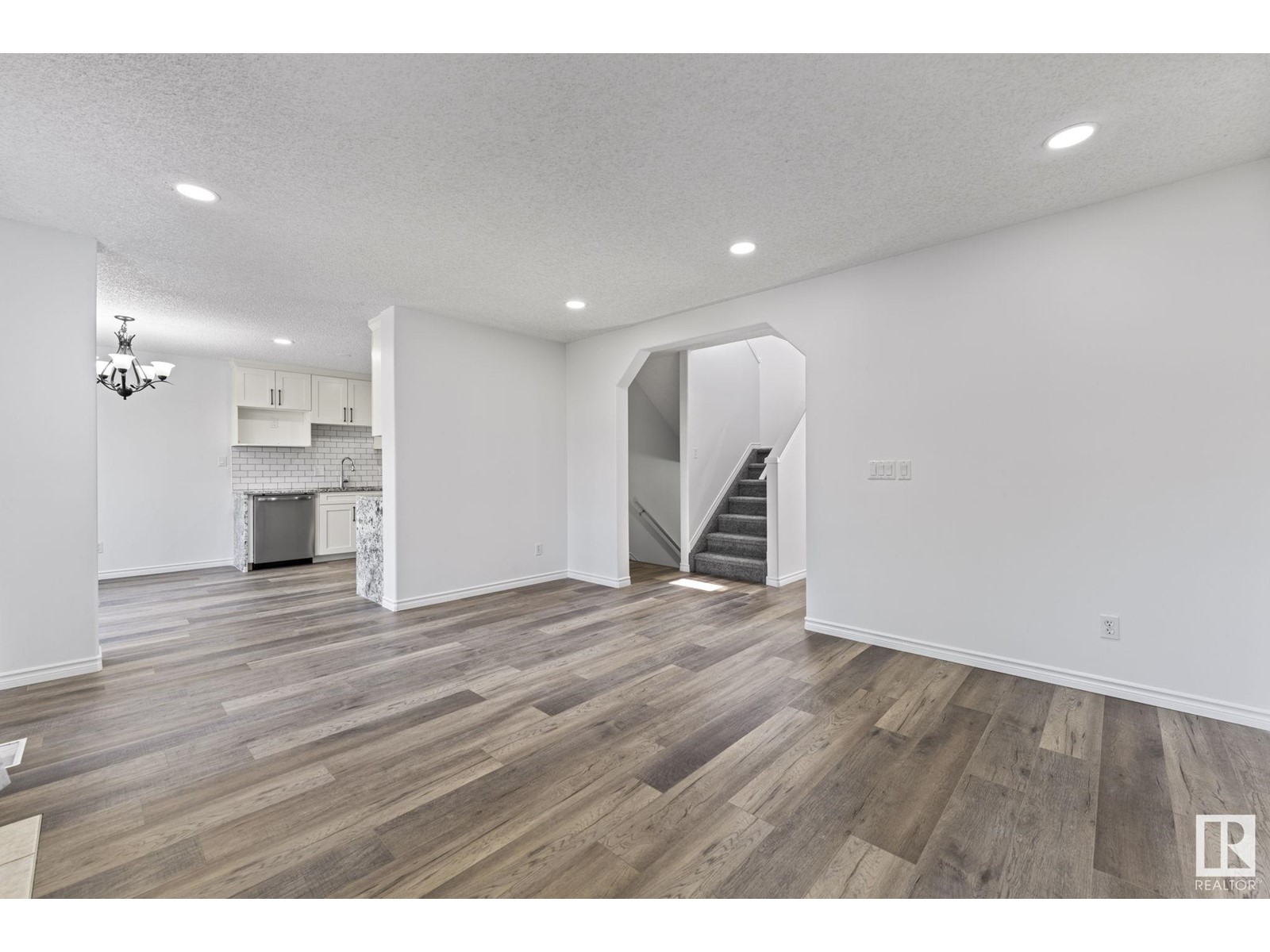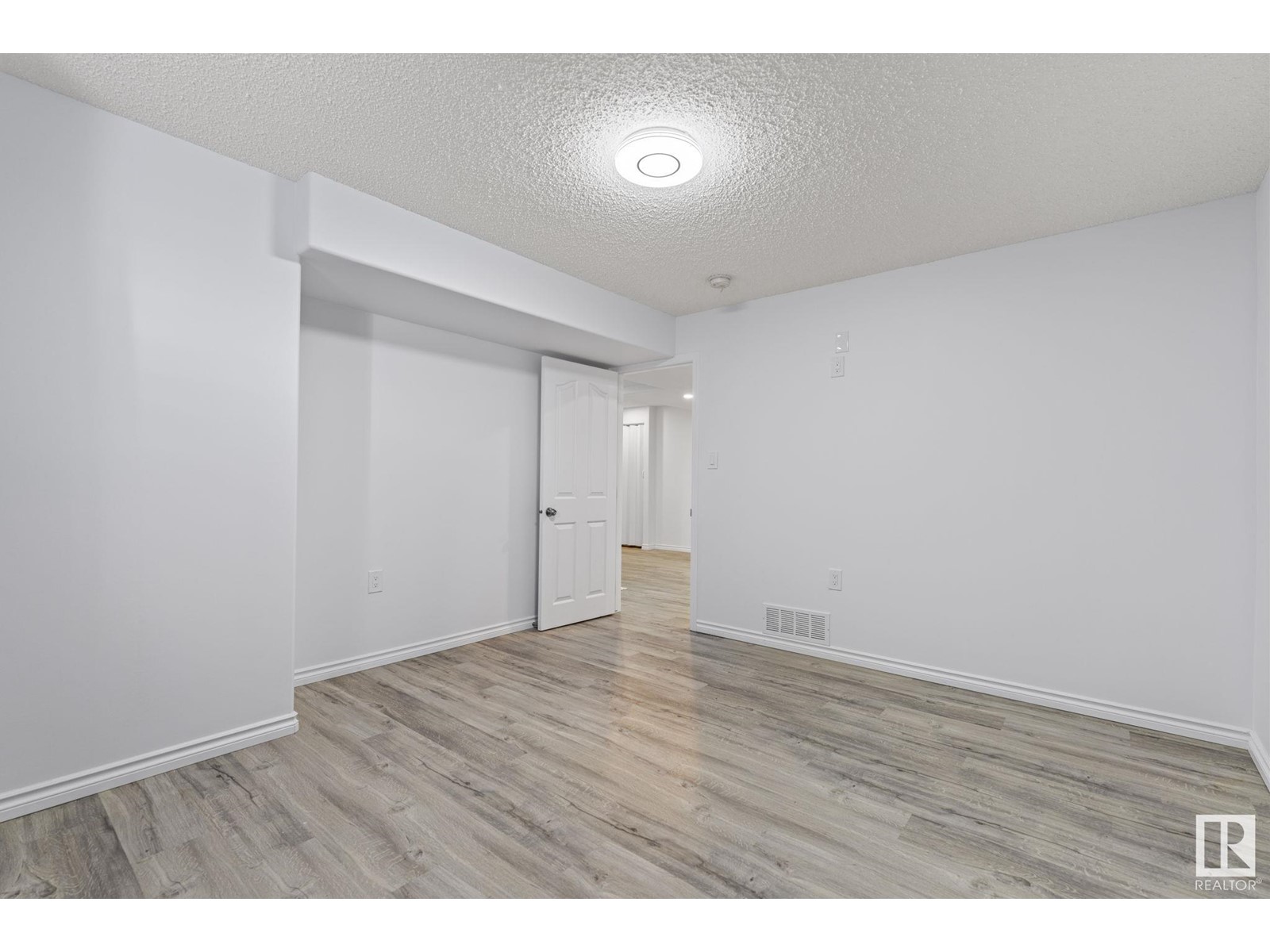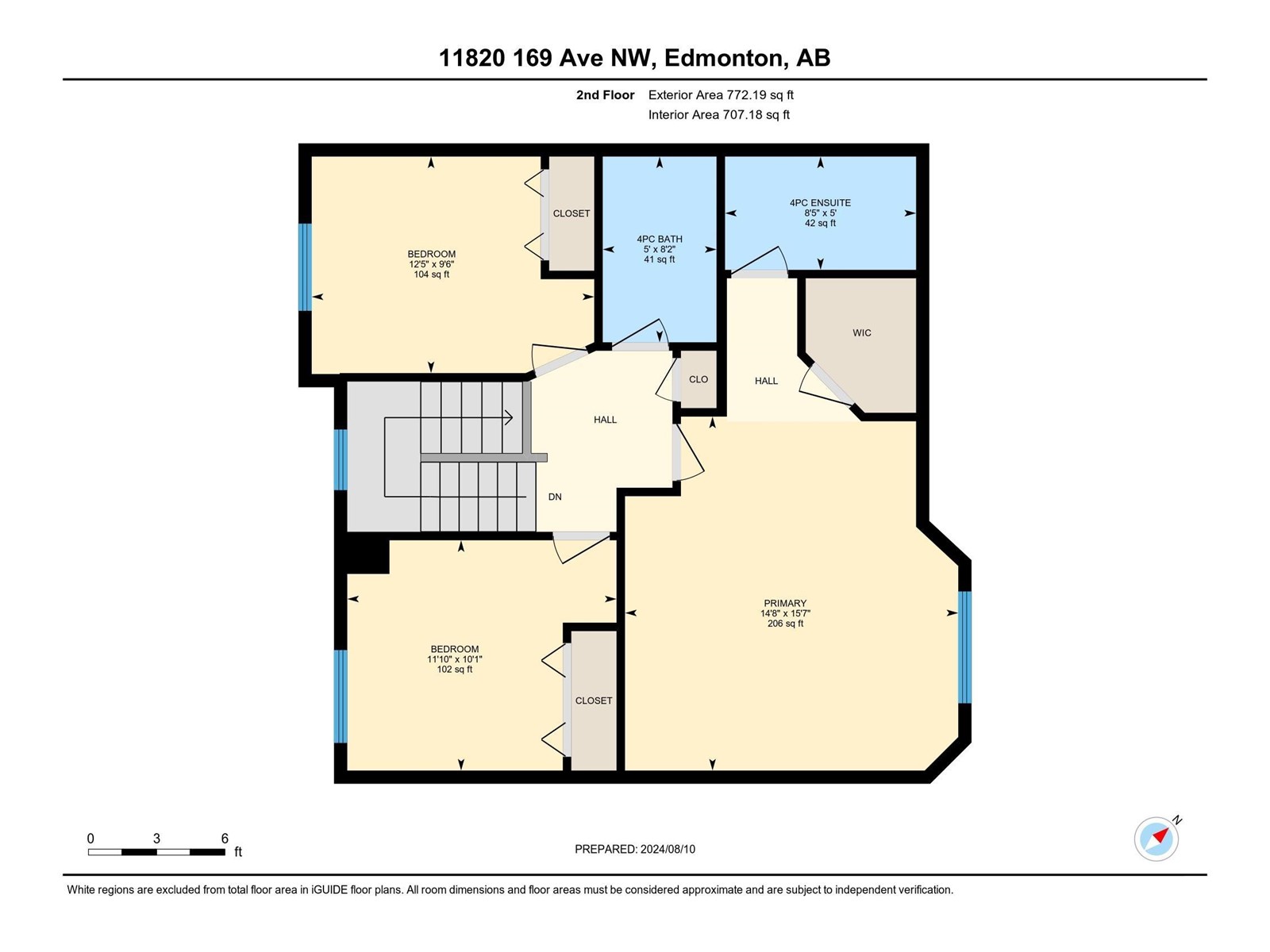4 Bedroom
4 Bathroom
1530.1975 sqft
Fireplace
Central Air Conditioning
Forced Air
$499,000
Welcome to the beautiful Canossa community! This stunning home features air conditioning, 4 bedrooms, and a fully finished basement. The main floor has a spacious, recently renovated kitchen with stainless steel appliances, including a fridge, gas stove, dishwasher, and hood fan. It also includes a pantry and elegant granite countertops. The open living room has luxurious vinyl flooring and a gas fireplace. The main floor has a renovated 2-piece bathroom and a mudroom with a washer and dryer, which leads to an attached double garage. Upstairs, you'll find a large master bedroom, a spacious en-suite renovated 4-piece bathroom, 2 more bedrooms, and a renovated 4-piece bathroom. The fully finished basement, with a permit, offers a family room, a large 4th bedroom, another renovated 3-piece bathroom, and a utility room. The shingles were replaced just 3 years ago. Outside, you can enjoy the backyard with fruit trees. Conveniently located near schools, shopping centers, and Anthony Henday Highway. (id:47041)
Property Details
|
MLS® Number
|
E4402280 |
|
Property Type
|
Single Family |
|
Neigbourhood
|
Canossa |
|
Amenities Near By
|
Playground, Schools, Shopping |
|
Features
|
No Animal Home, No Smoking Home |
|
Structure
|
Deck |
Building
|
Bathroom Total
|
4 |
|
Bedrooms Total
|
4 |
|
Appliances
|
Dishwasher, Dryer, Fan, Garage Door Opener Remote(s), Garage Door Opener, Hood Fan, Refrigerator, Storage Shed, Gas Stove(s), Washer, Window Coverings |
|
Basement Development
|
Finished |
|
Basement Type
|
Full (finished) |
|
Constructed Date
|
2004 |
|
Construction Style Attachment
|
Detached |
|
Cooling Type
|
Central Air Conditioning |
|
Fire Protection
|
Smoke Detectors |
|
Fireplace Fuel
|
Gas |
|
Fireplace Present
|
Yes |
|
Fireplace Type
|
Unknown |
|
Half Bath Total
|
1 |
|
Heating Type
|
Forced Air |
|
Stories Total
|
2 |
|
Size Interior
|
1530.1975 Sqft |
|
Type
|
House |
Parking
|
Attached Garage
|
|
|
Heated Garage
|
|
Land
|
Acreage
|
No |
|
Fence Type
|
Fence |
|
Land Amenities
|
Playground, Schools, Shopping |
Rooms
| Level |
Type |
Length |
Width |
Dimensions |
|
Basement |
Family Room |
|
|
3.76m x 7.2m |
|
Basement |
Bedroom 4 |
|
|
4.0m x 3.72m |
|
Main Level |
Living Room |
|
|
4.85m x 4.5m |
|
Main Level |
Dining Room |
|
|
3.3m x 2.6m |
|
Main Level |
Kitchen |
|
|
3.24m x 3m |
|
Upper Level |
Primary Bedroom |
|
|
4.74m x 4.46m |
|
Upper Level |
Bedroom 2 |
|
|
3.09m x 3.6m |
|
Upper Level |
Bedroom 3 |
|
|
2.9m x 3.79m |





















































