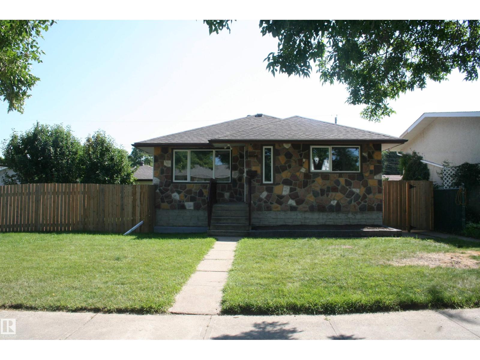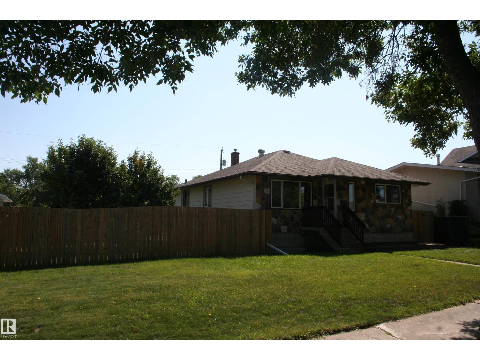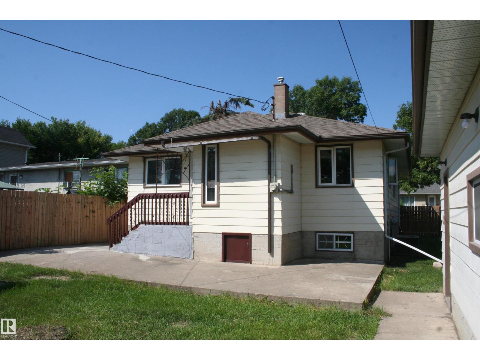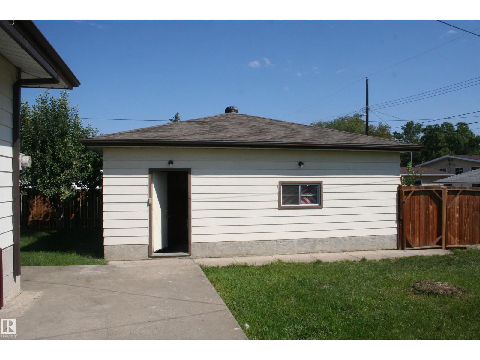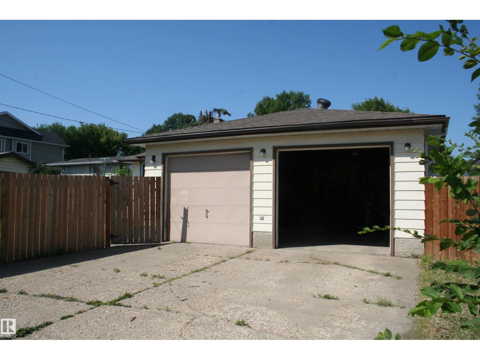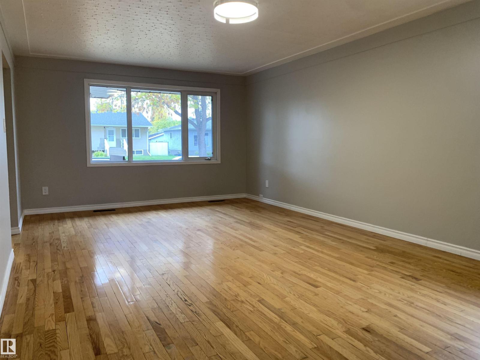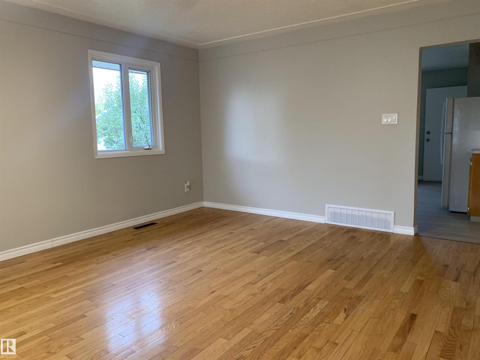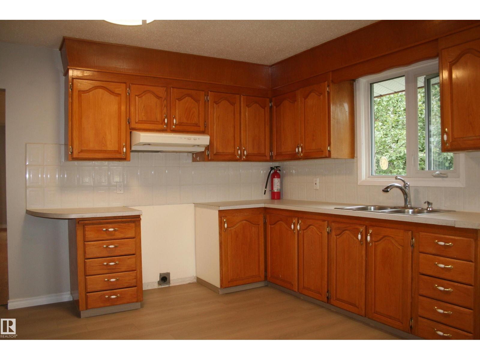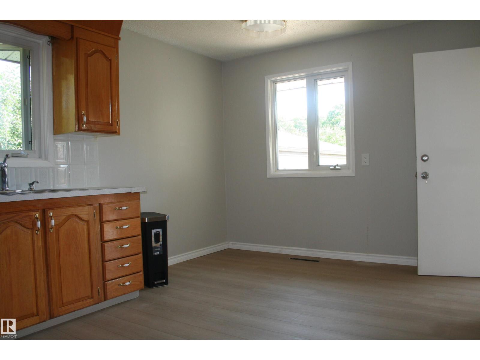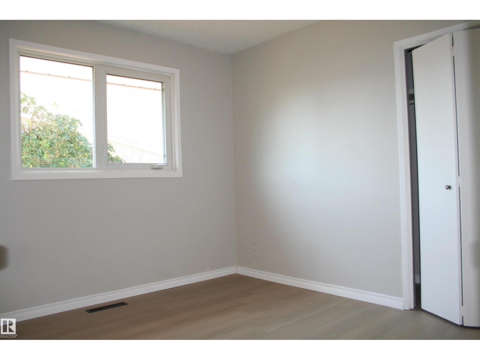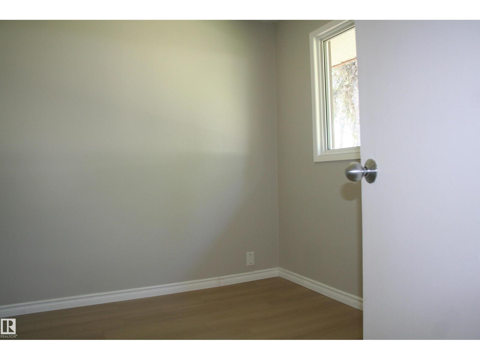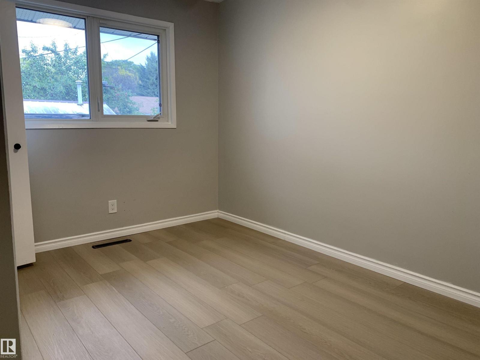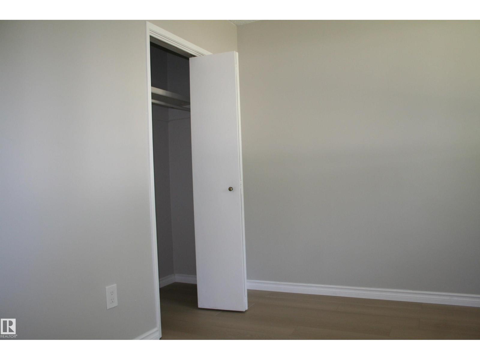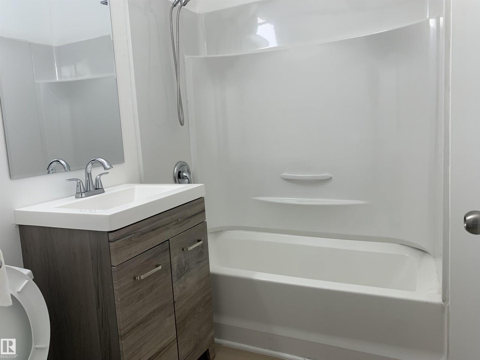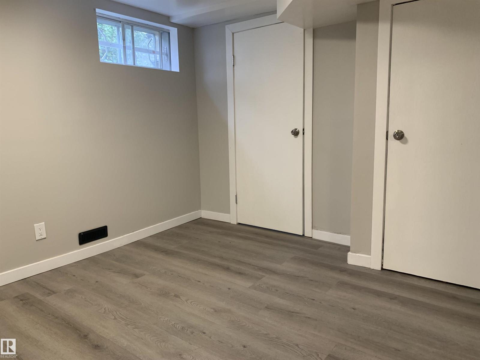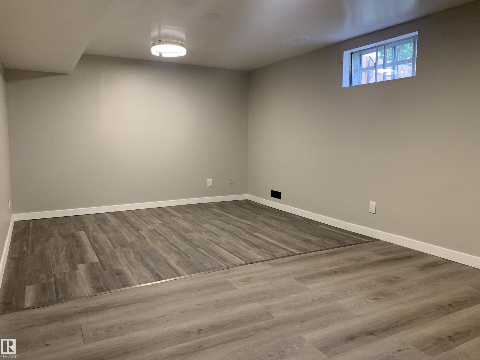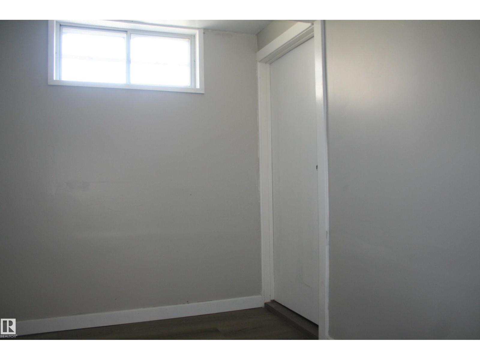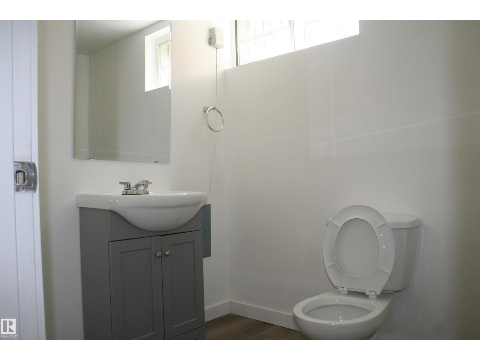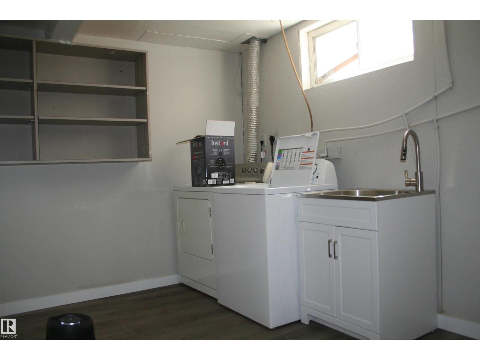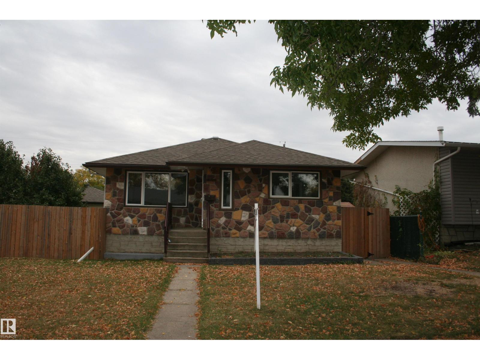4 Bedroom
2 Bathroom
1,168 ft2
Raised Bungalow
Central Air Conditioning
Forced Air
$439,800
Recent renovations on the beautiful 3 + 1 bedroom bungalow. This home features original hardwood flooring, oak kitchen cabinets, fully renovated bathrooms, new flooring on the main and lower level. There is an oversized double detached garage as well. This home could easily be transformed with a lower level suite for additional revenue. Added bonus of an incredible 66 x 130 RF3 Zoned lot!!! (id:47041)
Property Details
|
MLS® Number
|
E4450726 |
|
Property Type
|
Single Family |
|
Neigbourhood
|
Beacon Heights |
|
Amenities Near By
|
Playground, Public Transit, Shopping |
|
Features
|
Paved Lane, No Animal Home, No Smoking Home |
Building
|
Bathroom Total
|
2 |
|
Bedrooms Total
|
4 |
|
Amenities
|
Vinyl Windows |
|
Appliances
|
Dryer, Garage Door Opener, Refrigerator, Washer |
|
Architectural Style
|
Raised Bungalow |
|
Basement Development
|
Finished |
|
Basement Type
|
Full (finished) |
|
Constructed Date
|
1957 |
|
Construction Style Attachment
|
Detached |
|
Cooling Type
|
Central Air Conditioning |
|
Half Bath Total
|
1 |
|
Heating Type
|
Forced Air |
|
Stories Total
|
1 |
|
Size Interior
|
1,168 Ft2 |
|
Type
|
House |
Parking
Land
|
Acreage
|
No |
|
Fence Type
|
Fence |
|
Land Amenities
|
Playground, Public Transit, Shopping |
|
Size Irregular
|
765.84 |
|
Size Total
|
765.84 M2 |
|
Size Total Text
|
765.84 M2 |
Rooms
| Level |
Type |
Length |
Width |
Dimensions |
|
Lower Level |
Bedroom 4 |
4.13 m |
4.83 m |
4.13 m x 4.83 m |
|
Lower Level |
Recreation Room |
3.49 m |
8.34 m |
3.49 m x 8.34 m |
|
Main Level |
Living Room |
3.62 m |
3.79 m |
3.62 m x 3.79 m |
|
Main Level |
Dining Room |
2.5 m |
3.79 m |
2.5 m x 3.79 m |
|
Main Level |
Kitchen |
2.8 m |
3.18 m |
2.8 m x 3.18 m |
|
Main Level |
Primary Bedroom |
2.79 m |
3.44 m |
2.79 m x 3.44 m |
|
Main Level |
Bedroom 2 |
2.73 m |
3.01 m |
2.73 m x 3.01 m |
|
Main Level |
Bedroom 3 |
2.93 m |
3 m |
2.93 m x 3 m |
https://www.realtor.ca/real-estate/28678867/11823-43-st-nw-edmonton-beacon-heights
