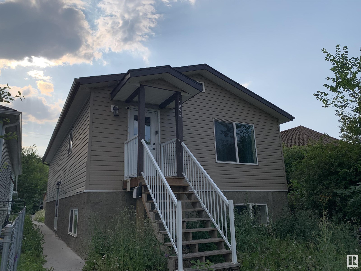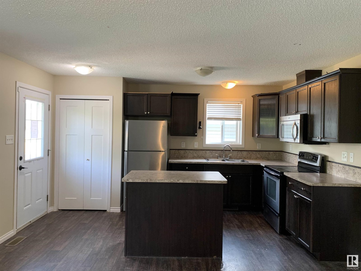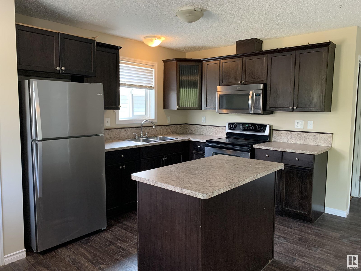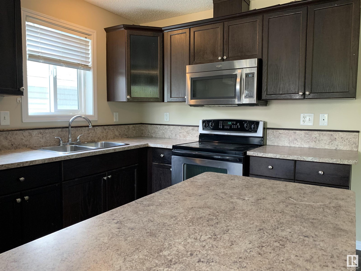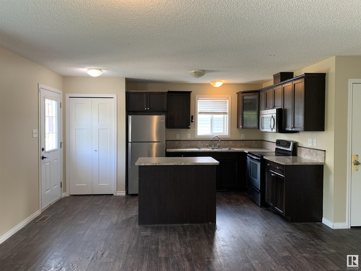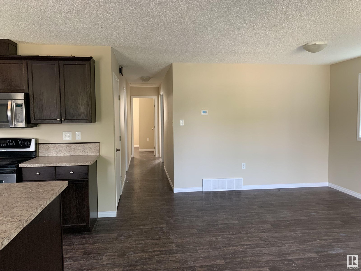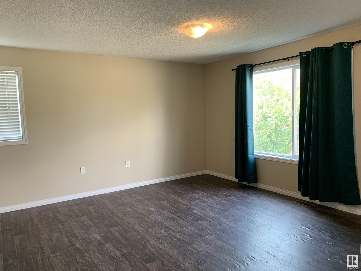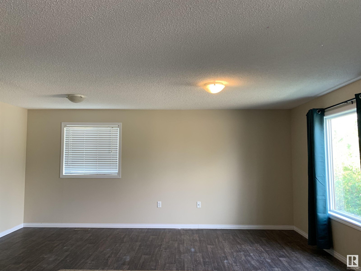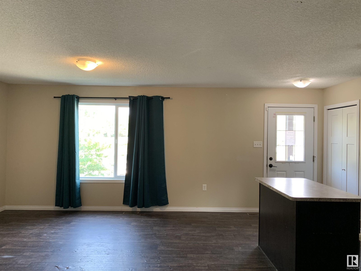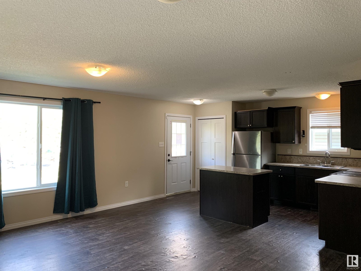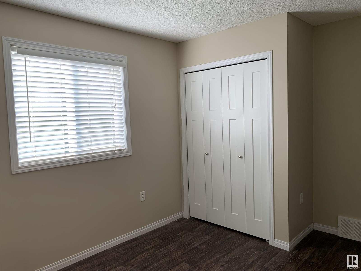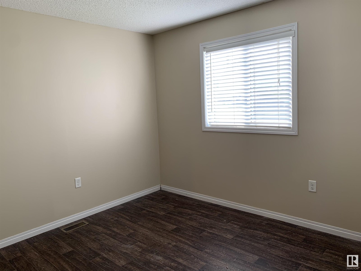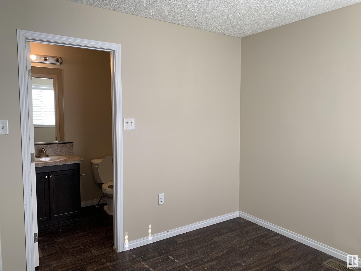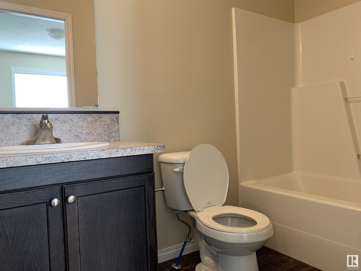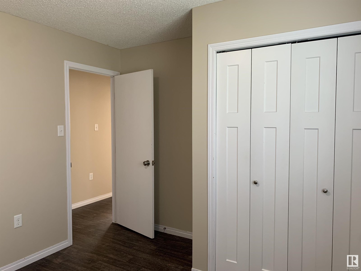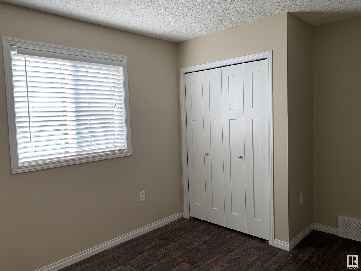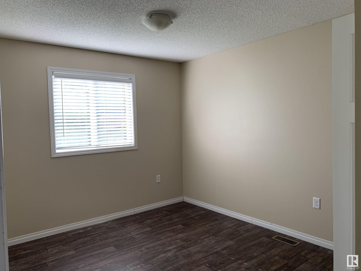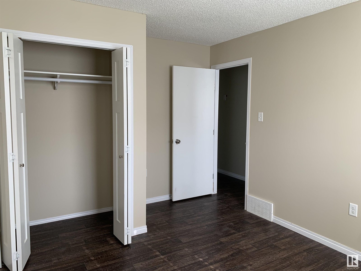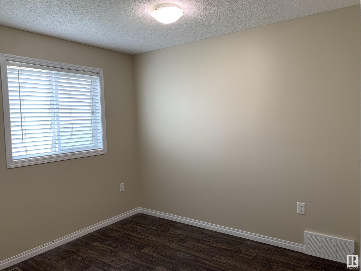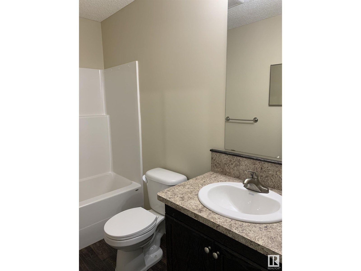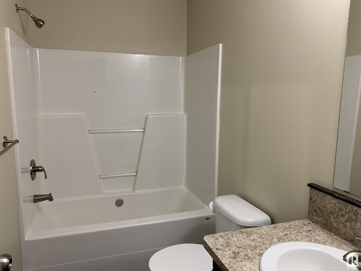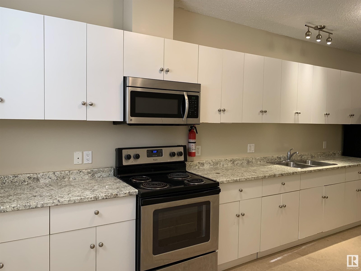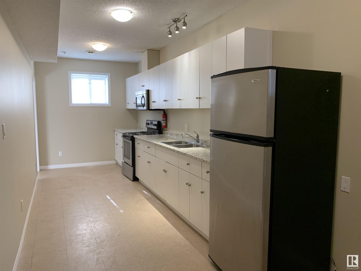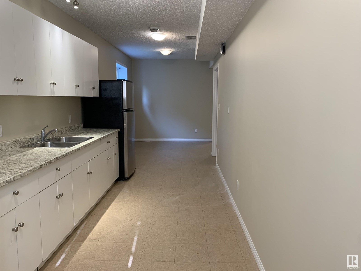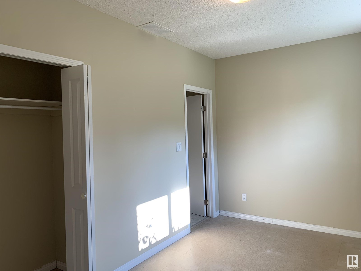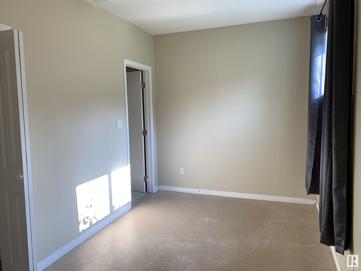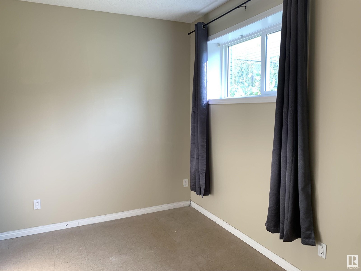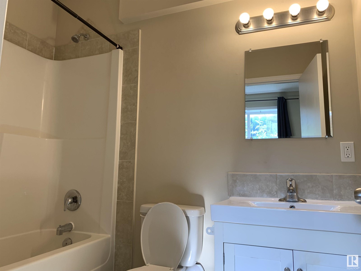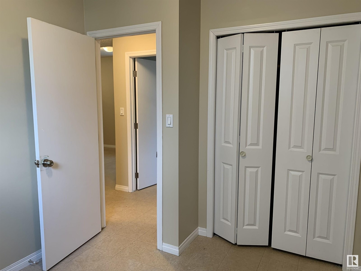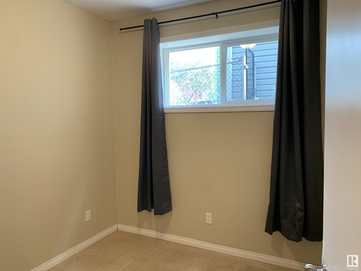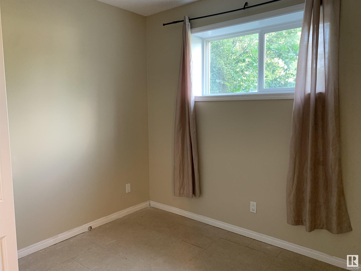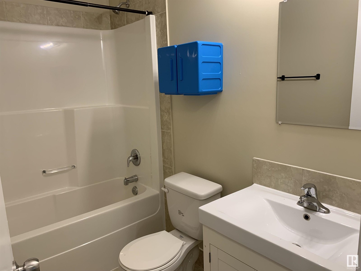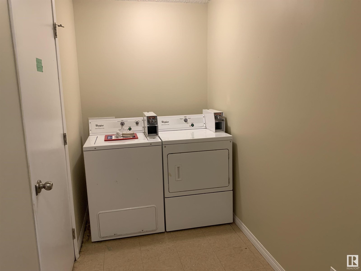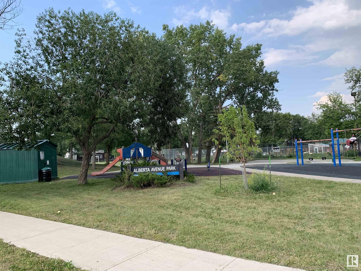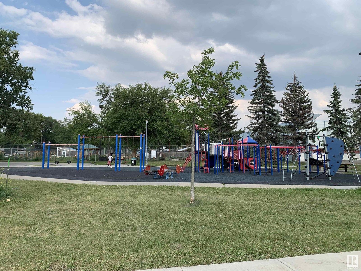6 Bedroom
4 Bathroom
1,046 ft2
Raised Bungalow
Forced Air
$429,000
Discover this beautifully freshly painted home with dual legal suites. Each suite includes 3 bedrooms and 2 full bathrooms, with master bedrooms featuring private ensuites for added comfort. Enjoy a bright and welcoming main floor living room with serene views of Alberta Avenue Park and the playground—an ideal setting for families. The legal basement suite has a private entrance, providing flexibility and privacy. Additional highlights include 2 separate furnaces, a tankless water heater, and a rear parking pad with space for three vehicles. A perfect opportunity for homeowners seeking a mortgage helper or investors looking to maximize rental income. (id:47041)
Property Details
|
MLS® Number
|
E4449034 |
|
Property Type
|
Single Family |
|
Neigbourhood
|
Alberta Avenue |
|
Amenities Near By
|
Playground, Public Transit, Shopping |
|
Features
|
Park/reserve, Lane |
Building
|
Bathroom Total
|
4 |
|
Bedrooms Total
|
6 |
|
Appliances
|
Dryer, Washer, Refrigerator, Two Stoves |
|
Architectural Style
|
Raised Bungalow |
|
Basement Development
|
Finished |
|
Basement Features
|
Suite |
|
Basement Type
|
Full (finished) |
|
Constructed Date
|
2014 |
|
Construction Style Attachment
|
Detached |
|
Heating Type
|
Forced Air |
|
Stories Total
|
1 |
|
Size Interior
|
1,046 Ft2 |
|
Type
|
House |
Parking
|
No Garage
|
|
|
Parking Pad
|
|
|
Rear
|
|
|
See Remarks
|
|
Land
|
Acreage
|
No |
|
Land Amenities
|
Playground, Public Transit, Shopping |
Rooms
| Level |
Type |
Length |
Width |
Dimensions |
|
Basement |
Bedroom 4 |
2.51 m |
4.04 m |
2.51 m x 4.04 m |
|
Basement |
Bedroom 5 |
2.83 m |
3.13 m |
2.83 m x 3.13 m |
|
Basement |
Bedroom 6 |
2.59 m |
2.92 m |
2.59 m x 2.92 m |
|
Main Level |
Living Room |
5.52 m |
4.37 m |
5.52 m x 4.37 m |
|
Main Level |
Dining Room |
|
|
Measurements not available |
|
Main Level |
Kitchen |
4.43 m |
2.58 m |
4.43 m x 2.58 m |
|
Main Level |
Primary Bedroom |
3.01 m |
3.76 m |
3.01 m x 3.76 m |
|
Main Level |
Bedroom 2 |
4.12 m |
3.05 m |
4.12 m x 3.05 m |
|
Main Level |
Bedroom 3 |
3.25 m |
3.05 m |
3.25 m x 3.05 m |
https://www.realtor.ca/real-estate/28637994/11824-93-st-nw-edmonton-alberta-avenue
