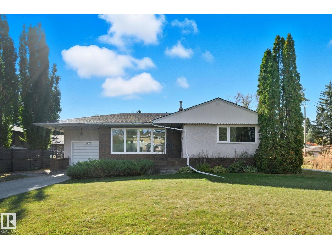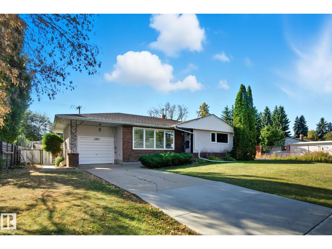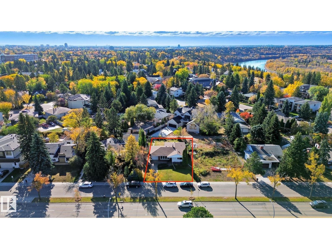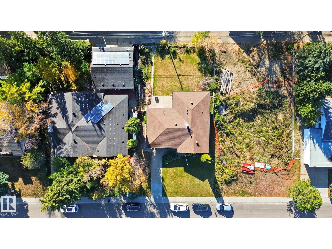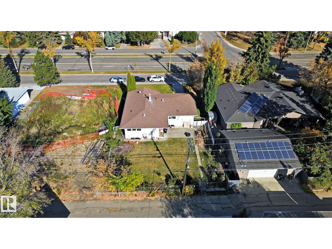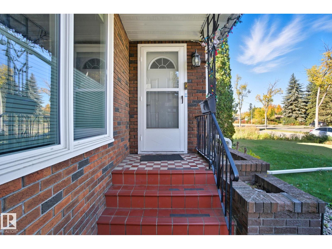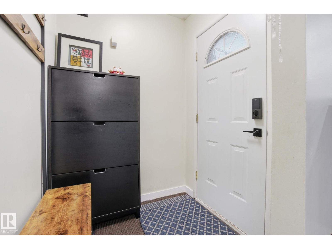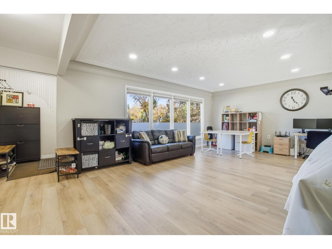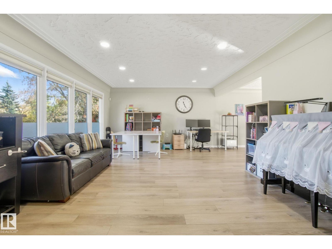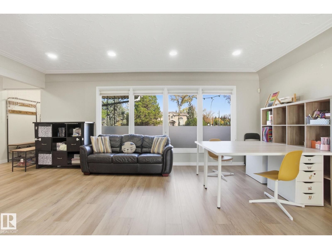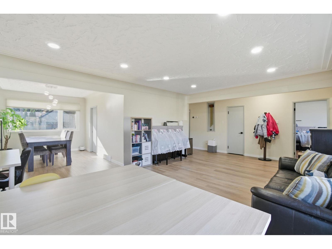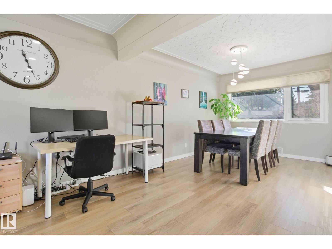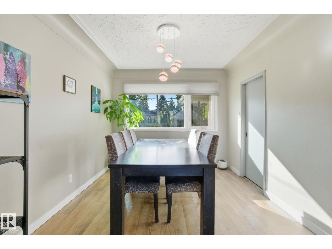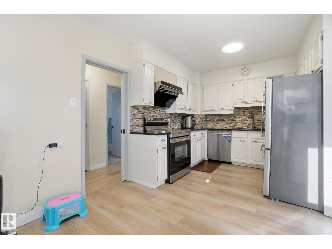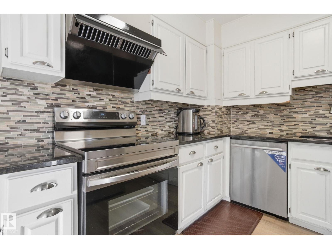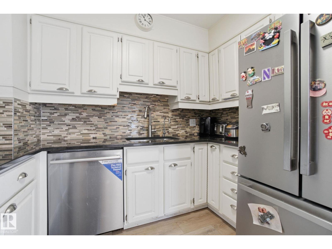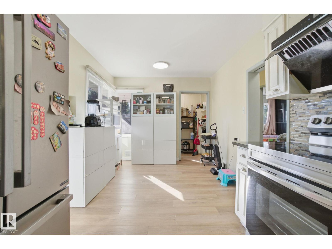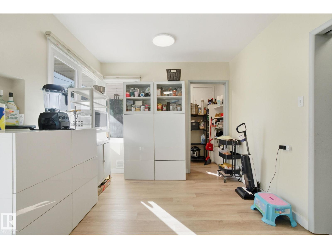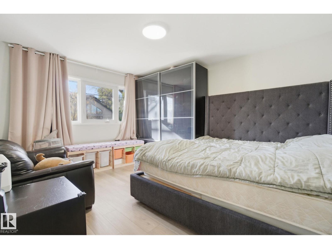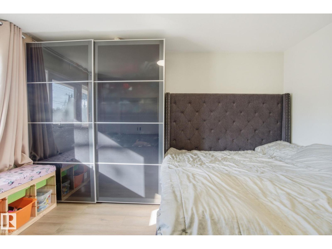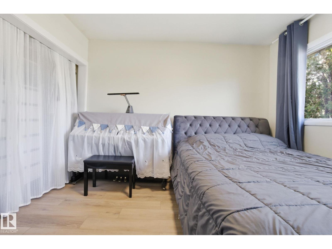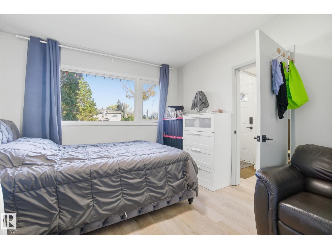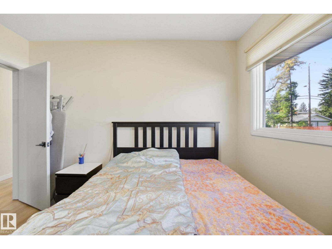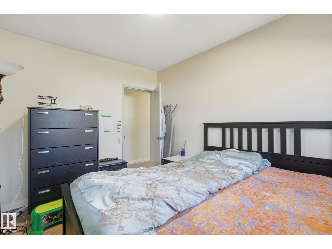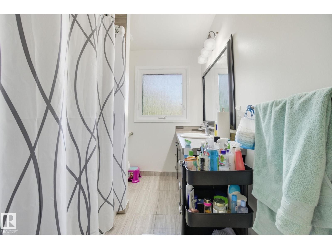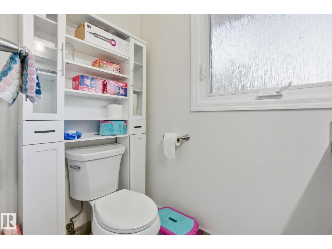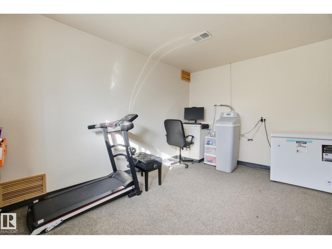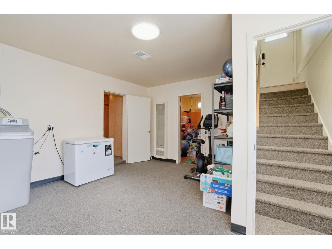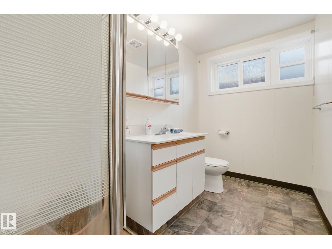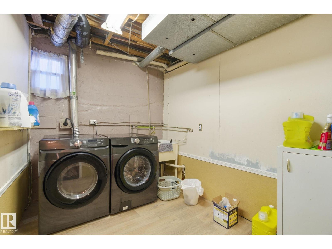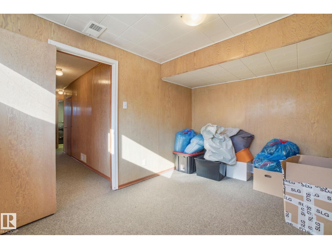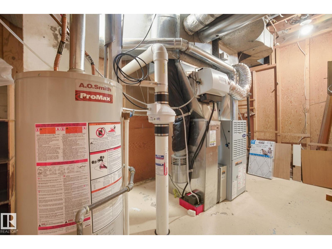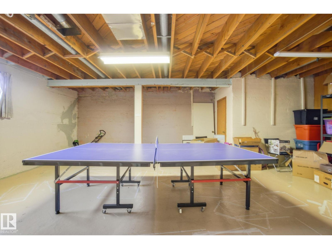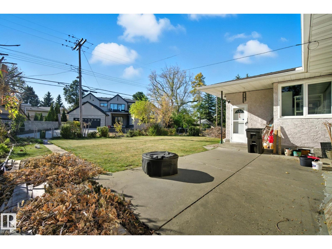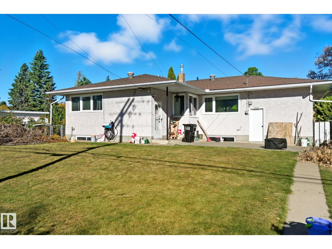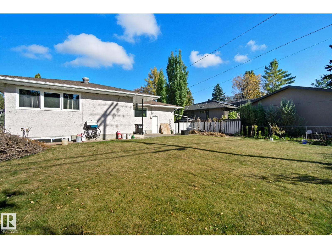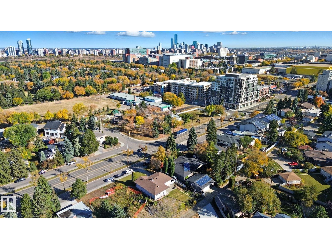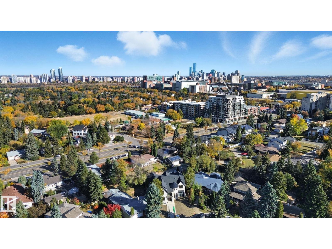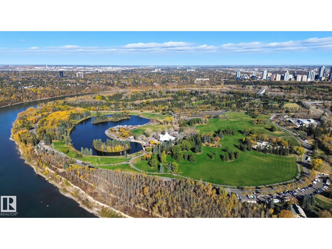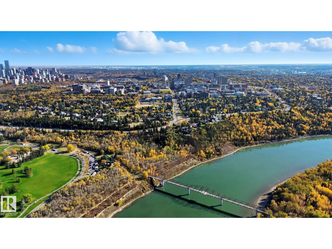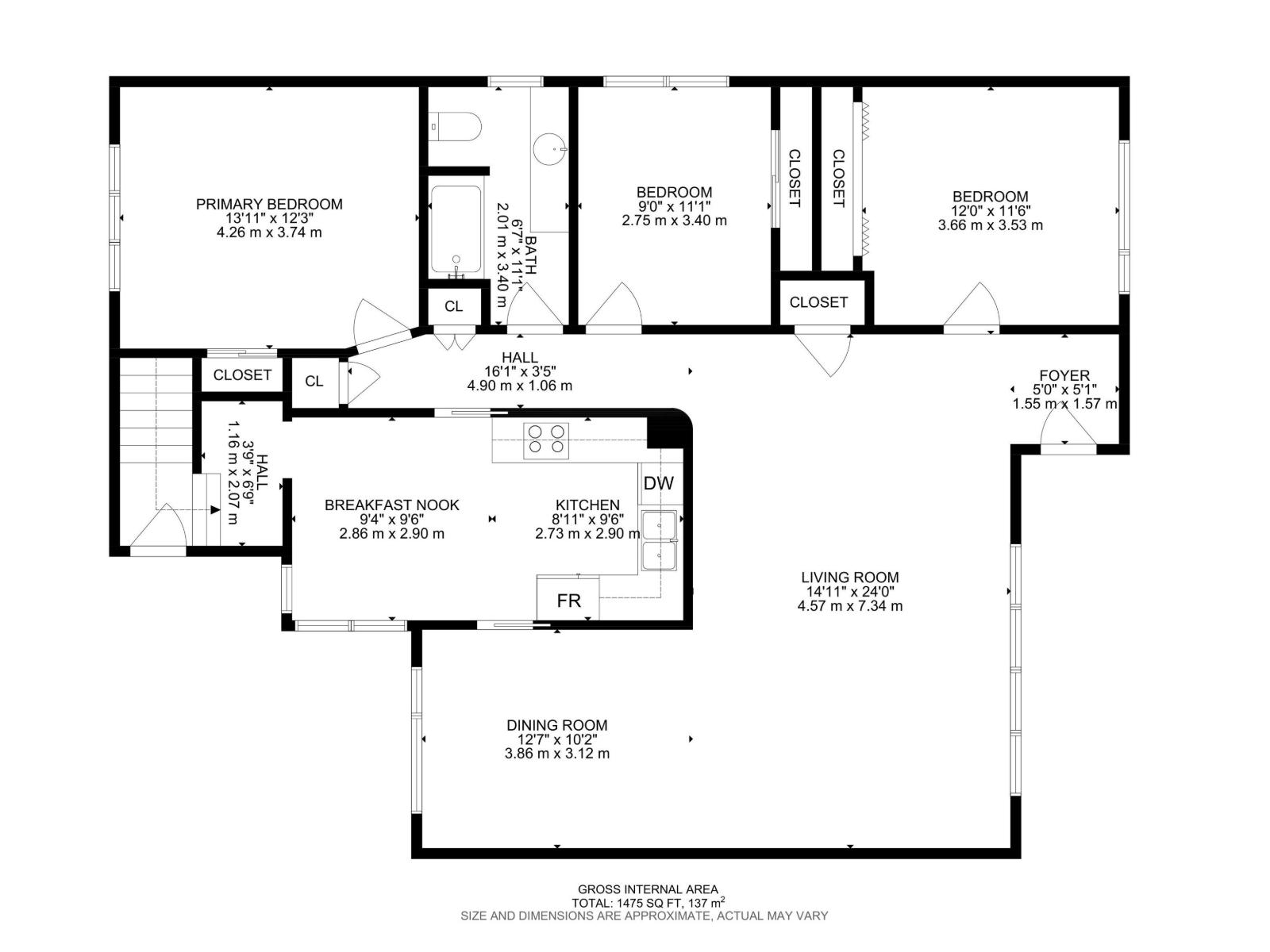4 Bedroom
2 Bathroom
1,475 ft2
Bungalow
Forced Air
$929,990
Outstanding opportunity in the highly sought-after community of Windsor Park! This solid 1,448 sq.ft. bungalow sits on a premium 68' x 125' lot, offering exceptional potential for future redevelopment or custom infill. The home features three bedrooms on the main level, two full bathrooms, and spacious L-shaped living and dining areas filled with natural light from the sunny south-facing backyard. The partially finished basement includes a fourth bedroom and ample room for further development. Recent improvements include new flooring and upgraded lighting fixtures, including pot lights, enhancing both comfort and style. Most windows have been replaced. Surrounded by mature landscaping with lush greenery and perennials. Steps from the University of Alberta, river valley, top-rated schools, LRT, and only minutes to downtown. A rare chance to own in one of Edmonton’s most prestigious neighbourhoods. (id:47041)
Property Details
|
MLS® Number
|
E4461704 |
|
Property Type
|
Single Family |
|
Neigbourhood
|
Windsor Park (Edmonton) |
|
Amenities Near By
|
Playground, Public Transit, Schools |
|
Features
|
See Remarks, Flat Site, Lane |
Building
|
Bathroom Total
|
2 |
|
Bedrooms Total
|
4 |
|
Appliances
|
Dishwasher, Dryer, Garage Door Opener Remote(s), Garage Door Opener, Hood Fan, Refrigerator, Stove, Washer, Window Coverings |
|
Architectural Style
|
Bungalow |
|
Basement Development
|
Partially Finished |
|
Basement Type
|
Full (partially Finished) |
|
Constructed Date
|
1954 |
|
Construction Style Attachment
|
Detached |
|
Heating Type
|
Forced Air |
|
Stories Total
|
1 |
|
Size Interior
|
1,475 Ft2 |
|
Type
|
House |
Parking
Land
|
Acreage
|
No |
|
Fence Type
|
Fence |
|
Land Amenities
|
Playground, Public Transit, Schools |
|
Size Irregular
|
789.96 |
|
Size Total
|
789.96 M2 |
|
Size Total Text
|
789.96 M2 |
Rooms
| Level |
Type |
Length |
Width |
Dimensions |
|
Basement |
Bedroom 4 |
|
|
Measurements not available |
|
Main Level |
Living Room |
4.57 m |
7.34 m |
4.57 m x 7.34 m |
|
Main Level |
Dining Room |
3.86 m |
3.12 m |
3.86 m x 3.12 m |
|
Main Level |
Kitchen |
2.73 m |
2.9 m |
2.73 m x 2.9 m |
|
Main Level |
Primary Bedroom |
4.26 m |
3.74 m |
4.26 m x 3.74 m |
|
Main Level |
Bedroom 2 |
2.75 m |
3.4 m |
2.75 m x 3.4 m |
|
Main Level |
Bedroom 3 |
3.66 m |
3.53 m |
3.66 m x 3.53 m |
|
Main Level |
Breakfast |
2.86 m |
2.9 m |
2.86 m x 2.9 m |
https://www.realtor.ca/real-estate/28977955/11827-87-av-nw-nw-edmonton-windsor-park-edmonton
