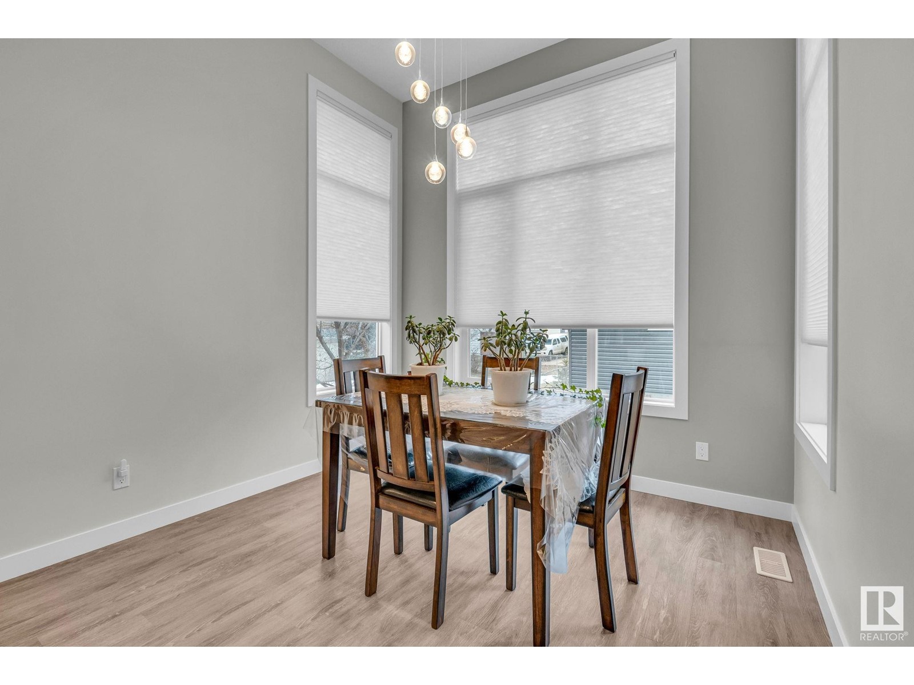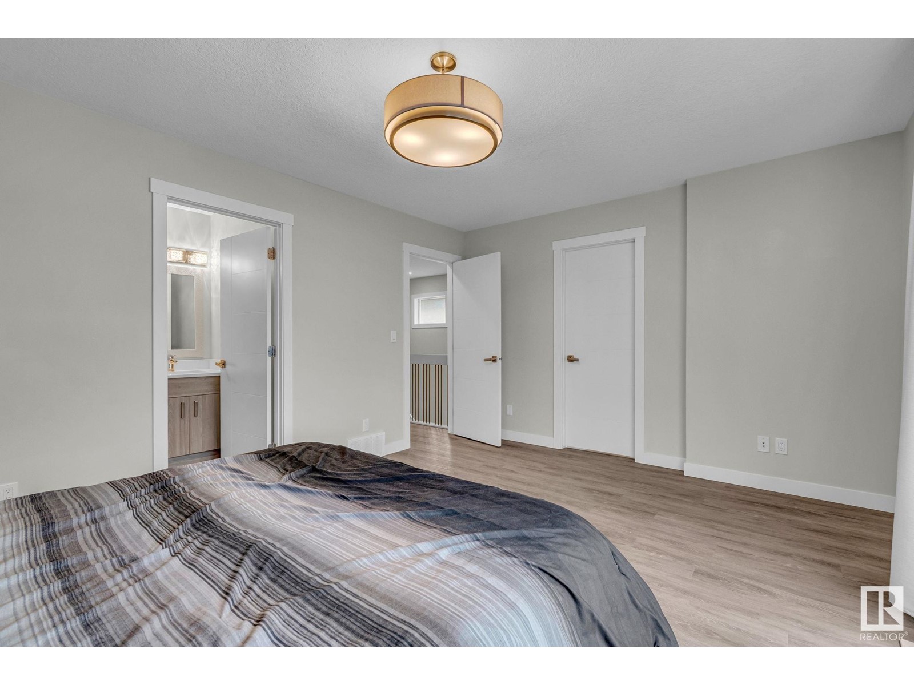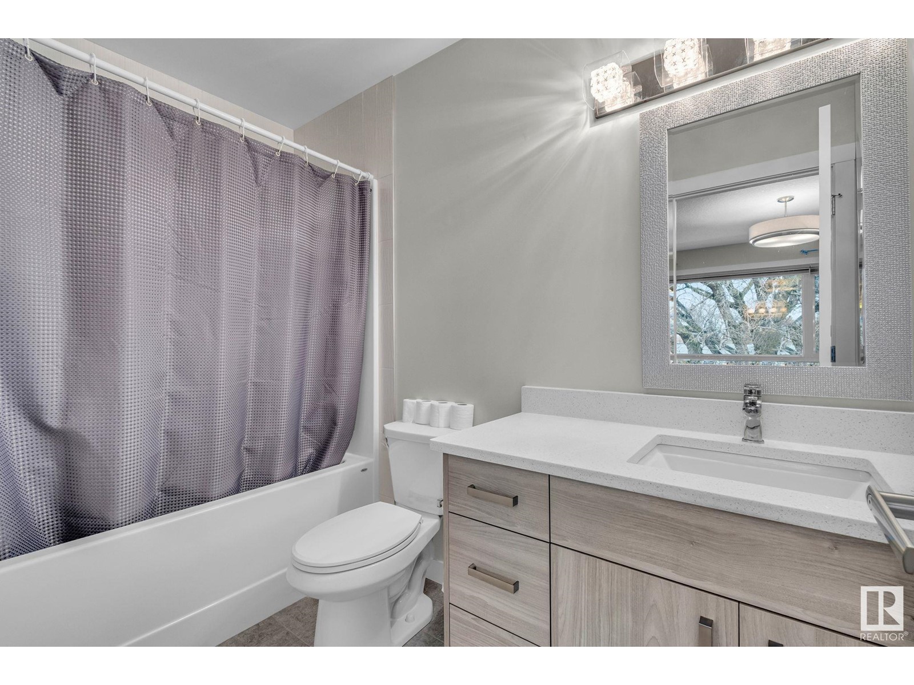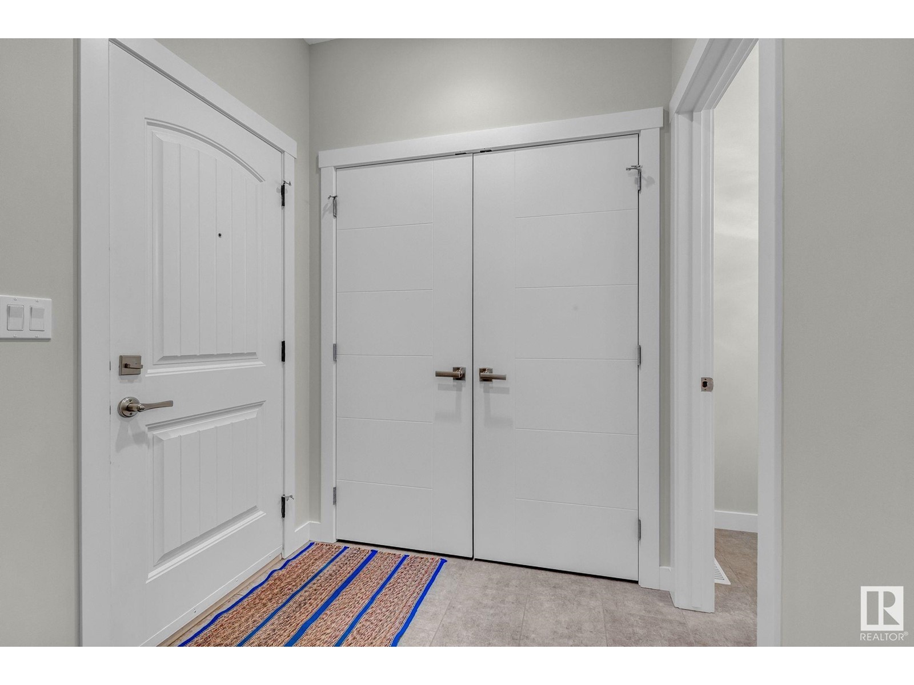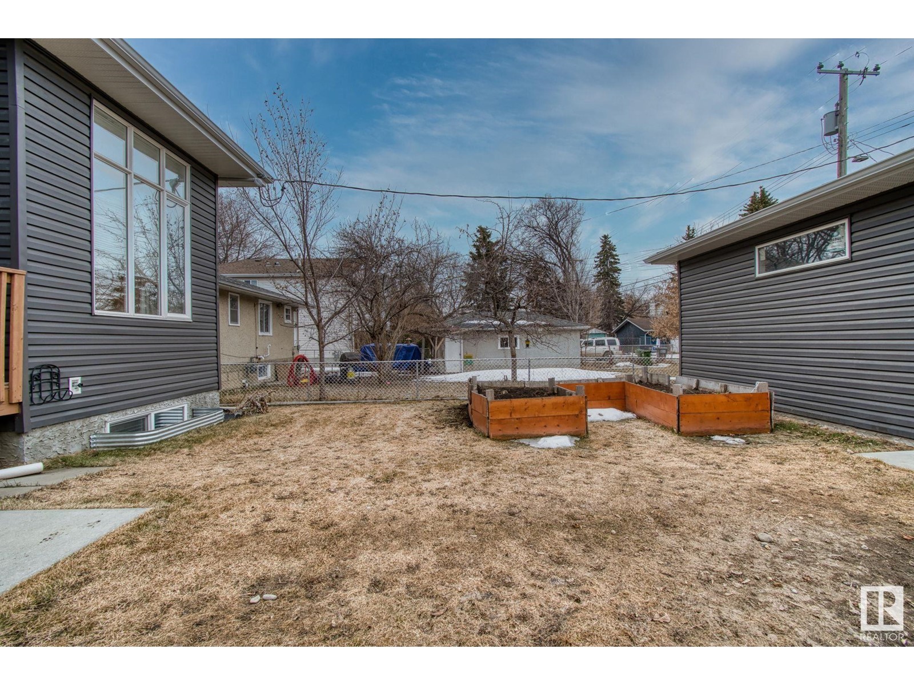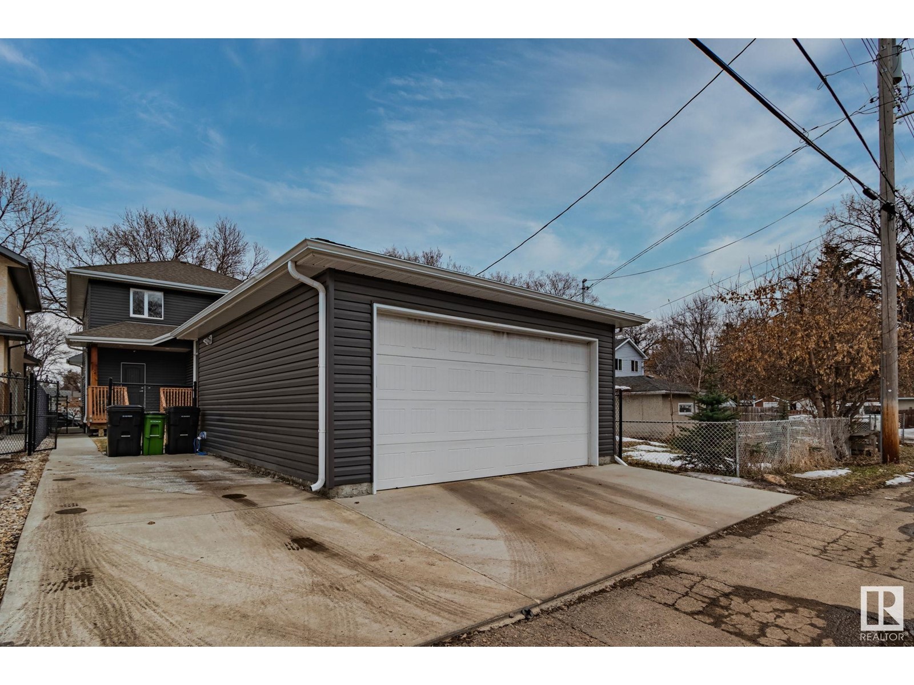5 Bedroom
4 Bathroom
1,857 ft2
Fireplace
Forced Air
$615,000
Modern, like-new 2-storey home with income potential in a mature neighborhood just minutes from downtown and Concordia University! The bright main floor features 10’ ceilings, large windows with powered blinds, a spacious living room with gas fireplace, and a stylish kitchen with ample cabinets, a large island, and built-in sink and dishwasher. Laminate flooring and neutral tones throughout add a clean, modern feel. Upstairs offers 3 bedrooms, including a primary suite with walk-in closet and luxury ensuite. The fully legal basement suite has 2 bedrooms, a full bath, kitchen, living room, separate entrance, its own laundry, and separate meters—ideal for rental income or extended family. Outside, enjoy a fully fenced yard, RV parking pad, and a double detached heated garage (insulated and drywalled). A perfect home for families or investors! (id:47041)
Property Details
|
MLS® Number
|
E4428002 |
|
Property Type
|
Single Family |
|
Neigbourhood
|
Newton |
|
Amenities Near By
|
Public Transit, Schools, Shopping |
|
Features
|
No Animal Home, No Smoking Home |
|
Parking Space Total
|
3 |
|
Structure
|
Deck |
Building
|
Bathroom Total
|
4 |
|
Bedrooms Total
|
5 |
|
Amenities
|
Ceiling - 10ft |
|
Appliances
|
Garage Door Opener Remote(s), Garage Door Opener, Window Coverings, Dryer, Refrigerator, Two Stoves, Two Washers |
|
Basement Development
|
Finished |
|
Basement Features
|
Suite |
|
Basement Type
|
Full (finished) |
|
Constructed Date
|
2016 |
|
Construction Style Attachment
|
Detached |
|
Fire Protection
|
Smoke Detectors |
|
Fireplace Fuel
|
Gas |
|
Fireplace Present
|
Yes |
|
Fireplace Type
|
Unknown |
|
Half Bath Total
|
1 |
|
Heating Type
|
Forced Air |
|
Stories Total
|
2 |
|
Size Interior
|
1,857 Ft2 |
|
Type
|
House |
Parking
Land
|
Acreage
|
No |
|
Land Amenities
|
Public Transit, Schools, Shopping |
|
Size Irregular
|
377.01 |
|
Size Total
|
377.01 M2 |
|
Size Total Text
|
377.01 M2 |
Rooms
| Level |
Type |
Length |
Width |
Dimensions |
|
Basement |
Bedroom 4 |
3.67 m |
3.55 m |
3.67 m x 3.55 m |
|
Basement |
Bedroom 5 |
3.93 m |
2.71 m |
3.93 m x 2.71 m |
|
Main Level |
Living Room |
4.86 m |
5.94 m |
4.86 m x 5.94 m |
|
Main Level |
Dining Room |
3.05 m |
3.04 m |
3.05 m x 3.04 m |
|
Main Level |
Kitchen |
4.72 m |
4.2 m |
4.72 m x 4.2 m |
|
Upper Level |
Primary Bedroom |
4.99 m |
3.66 m |
4.99 m x 3.66 m |
|
Upper Level |
Bedroom 2 |
3.93 m |
3.59 m |
3.93 m x 3.59 m |
|
Upper Level |
Bedroom 3 |
3.82 m |
3.61 m |
3.82 m x 3.61 m |
https://www.realtor.ca/real-estate/28088905/11828-52-st-nw-edmonton-newton













