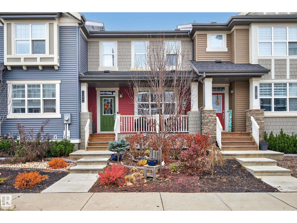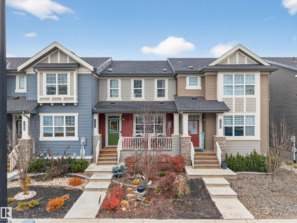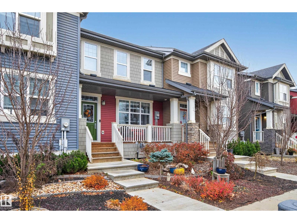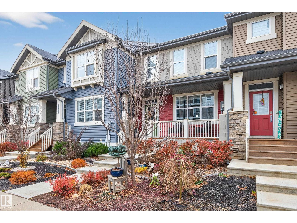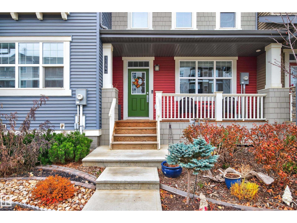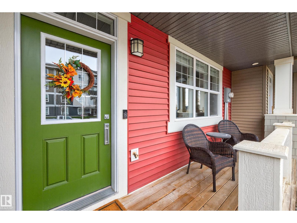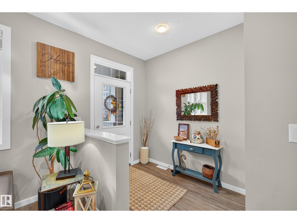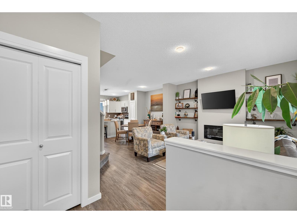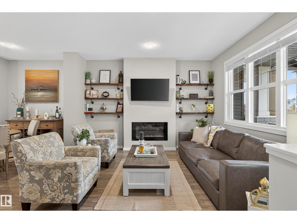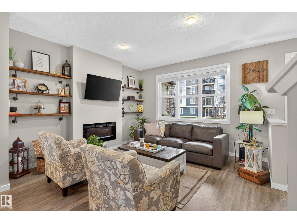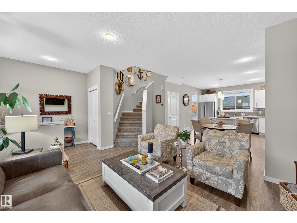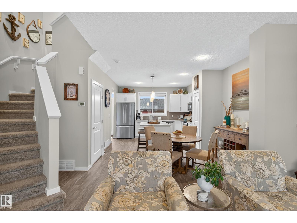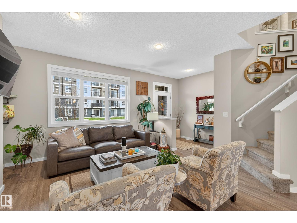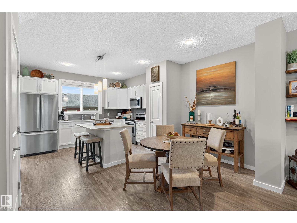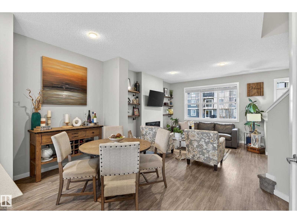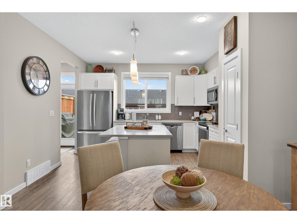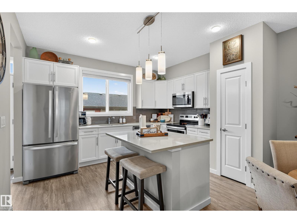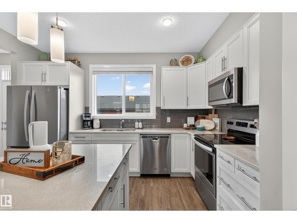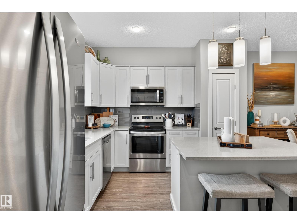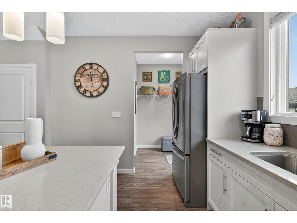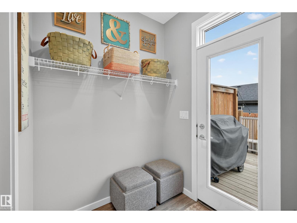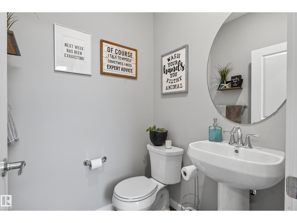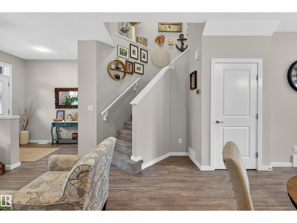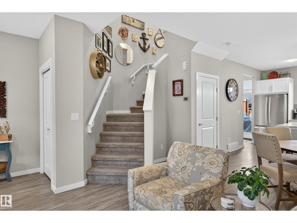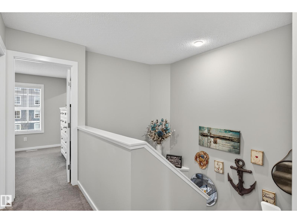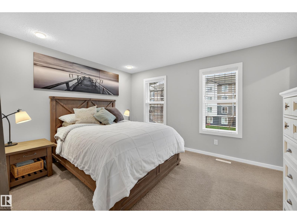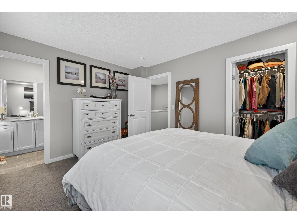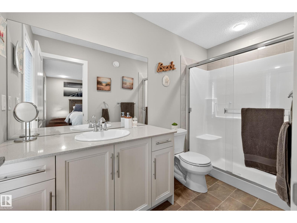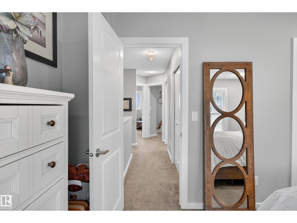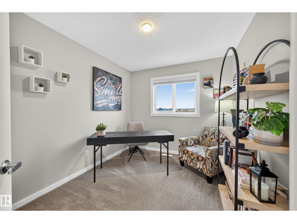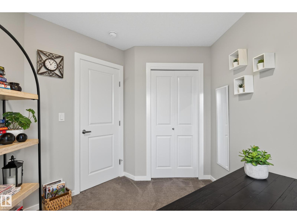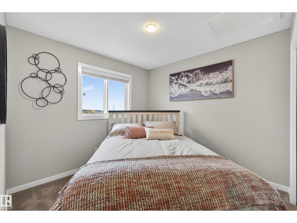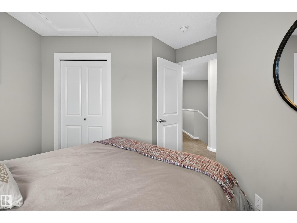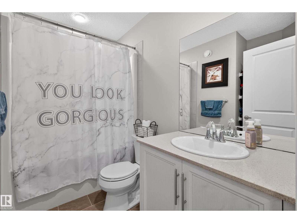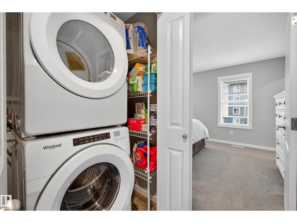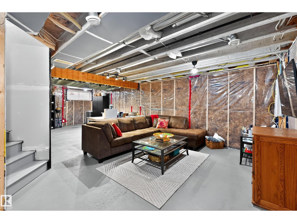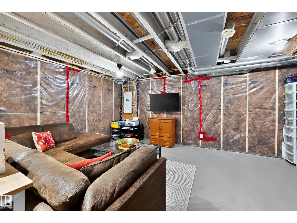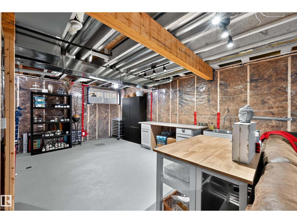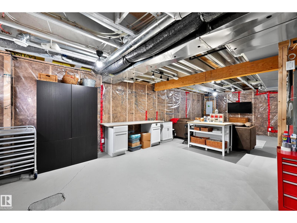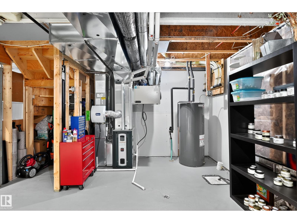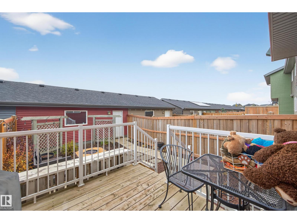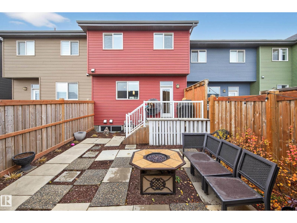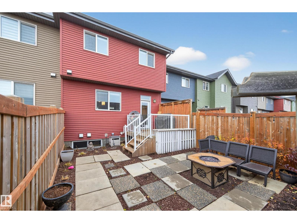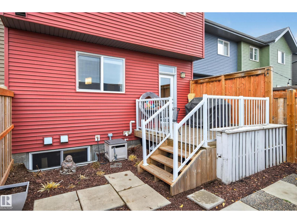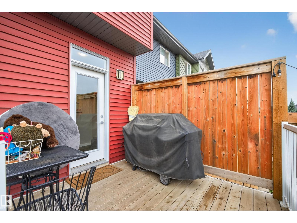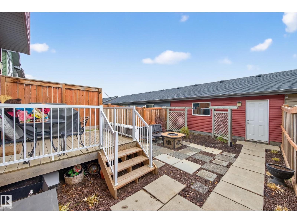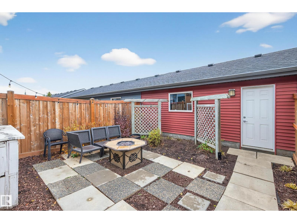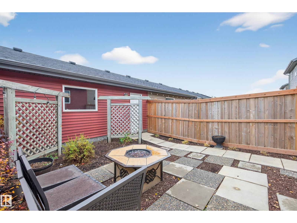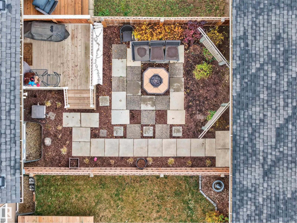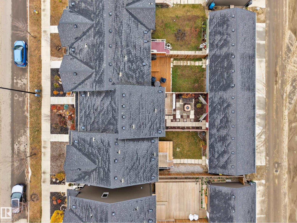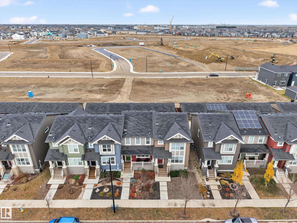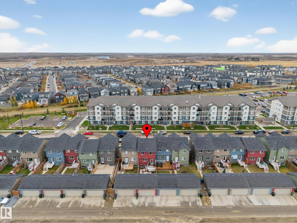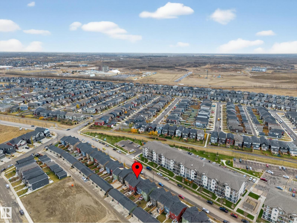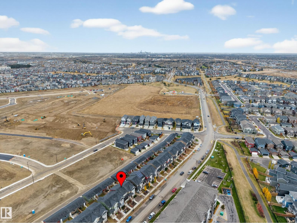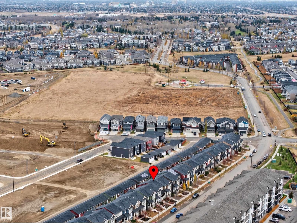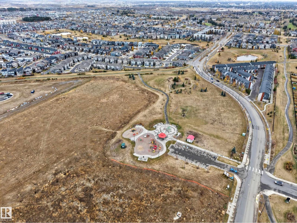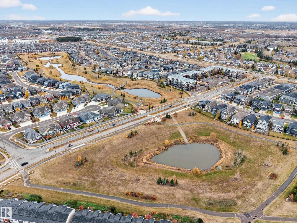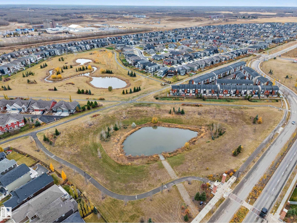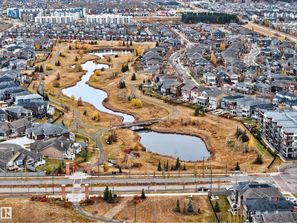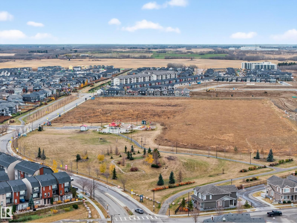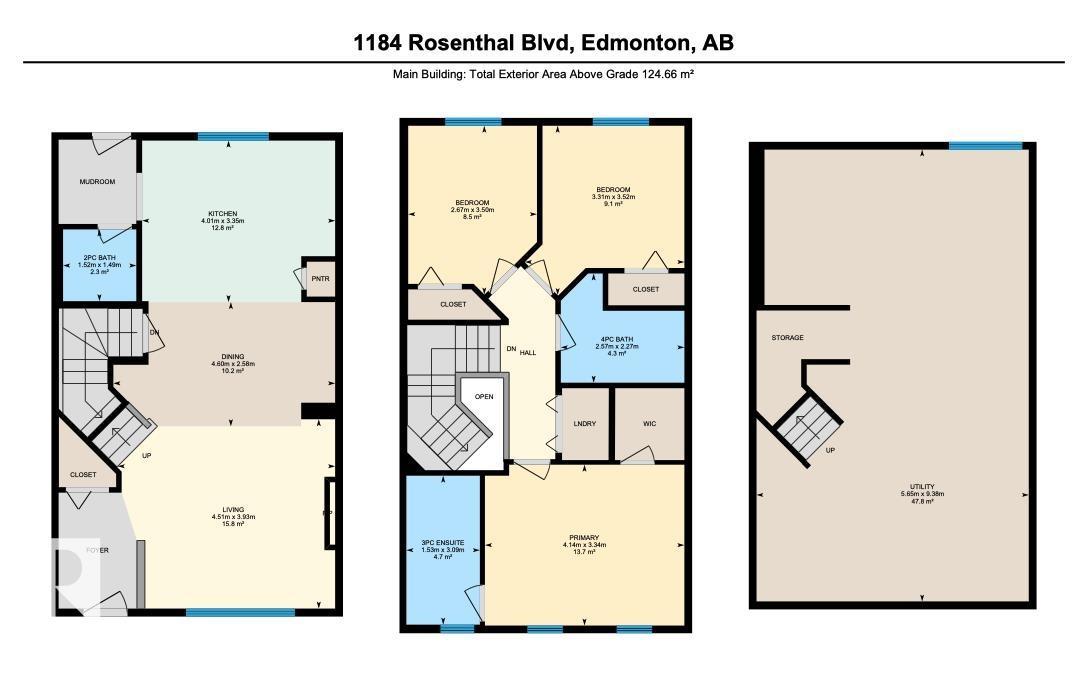3 Bedroom
3 Bathroom
1,342 ft2
Fireplace
Forced Air
$424,900
SPACIOUS HOME, NO CONDO FEES & MOVE-IN READY! Welcome to Rosenthal! A vibrant community filled with colourful homes, play zones, spray-park, mini BMX track, multi-use trails, schools, shopping, quick access to West Edmonton Mall & Anthony Henday for your commuting requirements. Charming curb appeal, built by Homes By Avi, features quaint front porch & great deck out back w/privacy fence, BBQ gas line & low-maintenance landscaping in fully fenced yard. Welcoming foyer transitions to bright & open space GREAT ROOM anchored with electric F/P, vinyl plank flooring, upgraded lighting & neutral pallet aimed to please. Dreamy kitchen showcases centre island, granite countertops, pantry, tile backsplash, abundance of soft-close cabinetry, upscale SS appliances, oversized window over sink for amazing back yard views & 2pc powder room off back mud room. Upper-level boasts 2 spacious jr. rooms, laundry closet, 4pc bath & cozy owner's retreat complete w/private 3pc ensuite & WIC. Superior quality home! MUST SEE! (id:47041)
Property Details
|
MLS® Number
|
E4464150 |
|
Property Type
|
Single Family |
|
Neigbourhood
|
Rosenthal (Edmonton) |
|
Amenities Near By
|
Golf Course, Playground, Public Transit, Schools, Shopping |
|
Community Features
|
Public Swimming Pool |
|
Features
|
Lane, No Smoking Home |
|
Parking Space Total
|
4 |
|
Structure
|
Deck, Fire Pit, Porch |
Building
|
Bathroom Total
|
3 |
|
Bedrooms Total
|
3 |
|
Amenities
|
Ceiling - 9ft, Vinyl Windows |
|
Appliances
|
Garage Door Opener Remote(s), Garage Door Opener, Microwave Range Hood Combo, Refrigerator, Washer/dryer Stack-up, Stove, Window Coverings |
|
Basement Development
|
Unfinished |
|
Basement Type
|
Full (unfinished) |
|
Constructed Date
|
2019 |
|
Construction Style Attachment
|
Attached |
|
Fire Protection
|
Smoke Detectors |
|
Fireplace Fuel
|
Electric |
|
Fireplace Present
|
Yes |
|
Fireplace Type
|
Insert |
|
Half Bath Total
|
1 |
|
Heating Type
|
Forced Air |
|
Stories Total
|
2 |
|
Size Interior
|
1,342 Ft2 |
|
Type
|
Row / Townhouse |
Parking
Land
|
Acreage
|
No |
|
Fence Type
|
Fence |
|
Land Amenities
|
Golf Course, Playground, Public Transit, Schools, Shopping |
|
Size Irregular
|
215.68 |
|
Size Total
|
215.68 M2 |
|
Size Total Text
|
215.68 M2 |
Rooms
| Level |
Type |
Length |
Width |
Dimensions |
|
Basement |
Utility Room |
|
|
Measurements not available |
|
Main Level |
Living Room |
4.51 m |
3.93 m |
4.51 m x 3.93 m |
|
Main Level |
Dining Room |
4.6 m |
2.58 m |
4.6 m x 2.58 m |
|
Main Level |
Kitchen |
4.01 m |
3.35 m |
4.01 m x 3.35 m |
|
Main Level |
Mud Room |
|
|
Measurements not available |
|
Upper Level |
Primary Bedroom |
4.14 m |
3.34 m |
4.14 m x 3.34 m |
|
Upper Level |
Bedroom 2 |
3.31 m |
3.52 m |
3.31 m x 3.52 m |
|
Upper Level |
Bedroom 3 |
2.67 m |
3.5 m |
2.67 m x 3.5 m |
|
Upper Level |
Laundry Room |
|
|
Measurements not available |
https://www.realtor.ca/real-estate/29051862/1184-rosenthal-bv-nw-edmonton-rosenthal-edmonton
