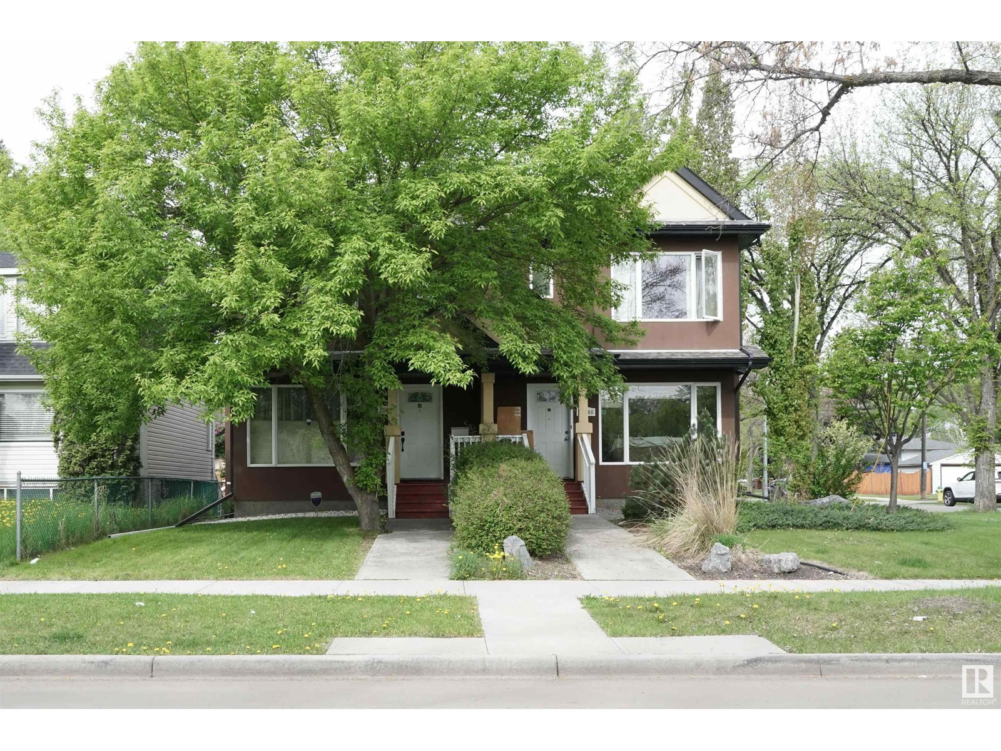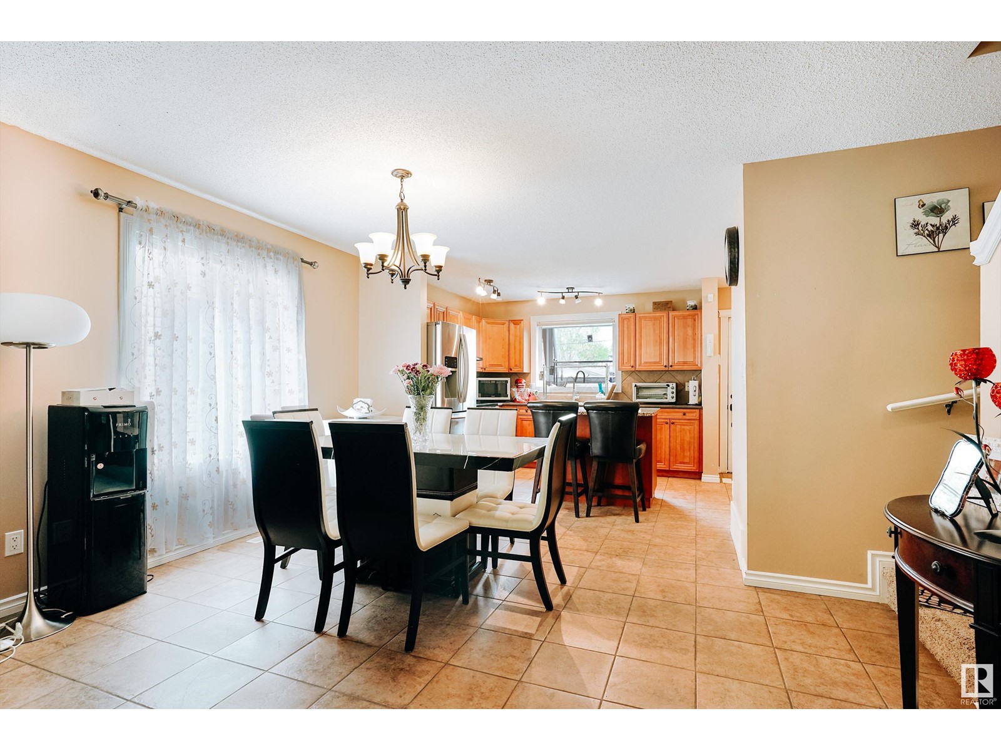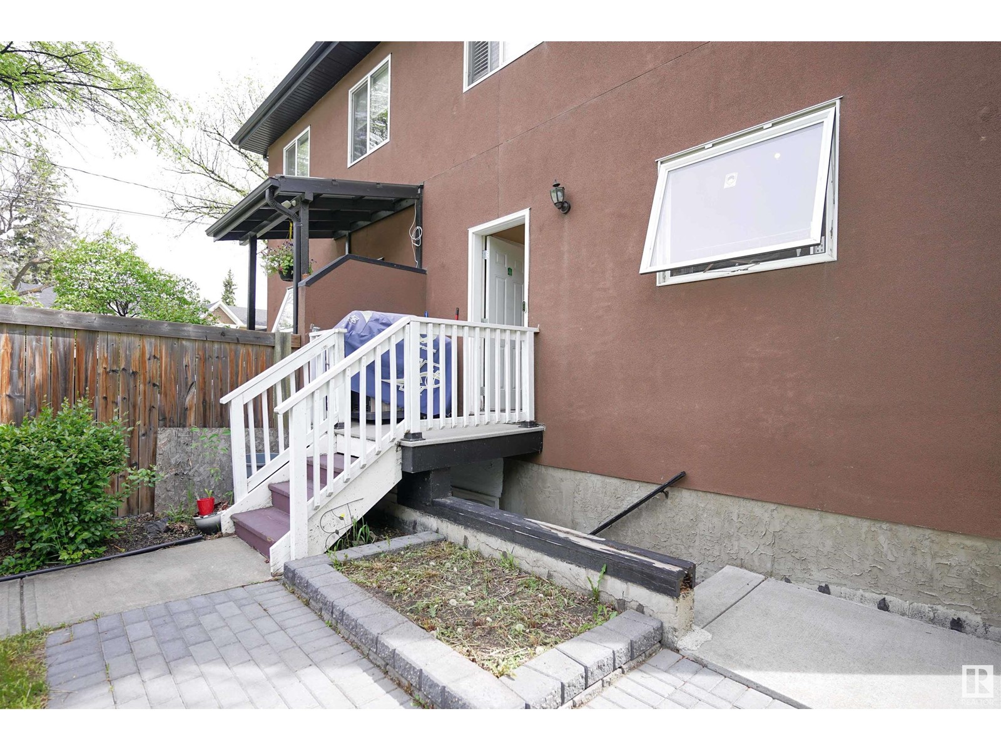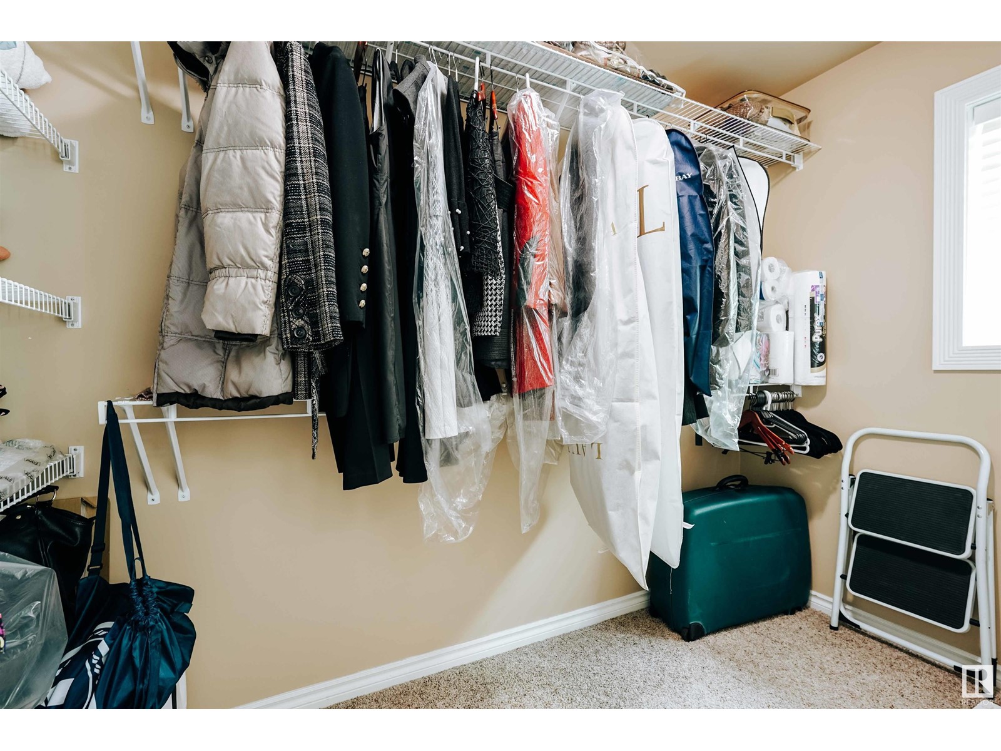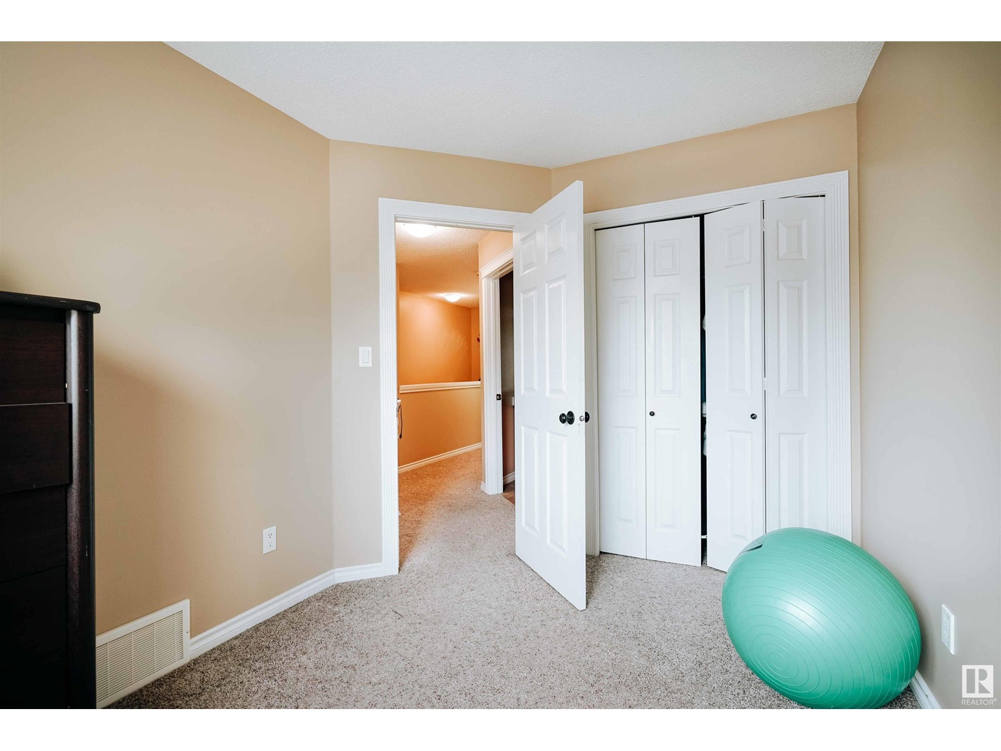4 Bedroom
4 Bathroom
1484.3432 sqft
Forced Air
$469,000
Welcome to this Well Maintained no condo fee half duplex, offers over 2000Sqft living space, finished 'Walk Up' basement separate entrance. Total 3+1 bedrooms, 3.5 Bathrooms, 2 laundries, fully fenced and landscaped backyard with double car garage. A large window in this spacious living room. The kitchen comes with plenty of cabinet space, storage pantry, and an eating island. A formal dining area is perfect for enjoying meals with family and friends. Upstairs you have your master suite with its own 3-piece ensuite bathroom. There are two generous sized bedrooms along with an additional full bathroom. The walkup basement has separate entrance huge potential to convert to a legal secondary suite. It has its own rec room, a 4th bedroom and full bathroom, perfect setting for accommodating guests. Prince Charles is one of the most desired communities, steps away to 124 Street District, close proximity to the Brewery, and Downtown. Do not miss this gem. (id:47041)
Property Details
|
MLS® Number
|
E4390136 |
|
Property Type
|
Single Family |
|
Neigbourhood
|
Prince Charles |
Building
|
Bathroom Total
|
4 |
|
Bedrooms Total
|
4 |
|
Appliances
|
Dishwasher, Dryer, Refrigerator, Stove, Washer, Two Stoves, Two Washers |
|
Basement Development
|
Finished |
|
Basement Type
|
Full (finished) |
|
Constructed Date
|
2009 |
|
Construction Style Attachment
|
Semi-detached |
|
Half Bath Total
|
1 |
|
Heating Type
|
Forced Air |
|
Stories Total
|
2 |
|
Size Interior
|
1484.3432 Sqft |
|
Type
|
Duplex |
Parking
Land
|
Acreage
|
No |
|
Fence Type
|
Fence |
|
Size Irregular
|
303.71 |
|
Size Total
|
303.71 M2 |
|
Size Total Text
|
303.71 M2 |
Rooms
| Level |
Type |
Length |
Width |
Dimensions |
|
Basement |
Bedroom 4 |
|
|
3.36 * 3.06 |
|
Main Level |
Living Room |
|
|
Measurements not available |
|
Main Level |
Dining Room |
|
|
Measurements not available |
|
Main Level |
Kitchen |
|
|
Measurements not available |
|
Upper Level |
Primary Bedroom |
|
|
4.48 * 3.61 |
|
Upper Level |
Bedroom 2 |
|
|
3.3 * 2.56 |
|
Upper Level |
Bedroom 3 |
|
|
3.51 * 2.57 |

