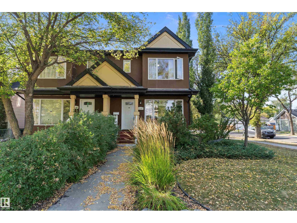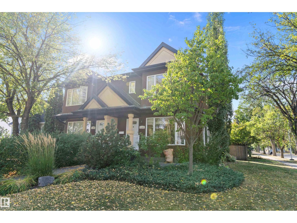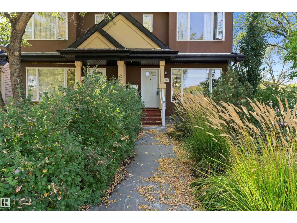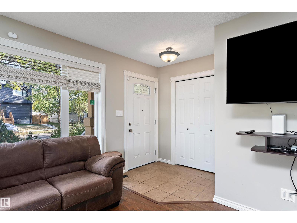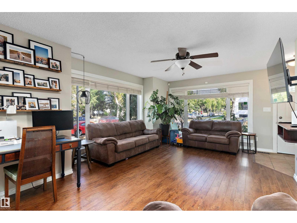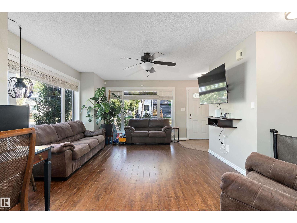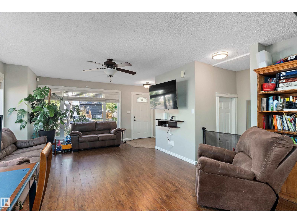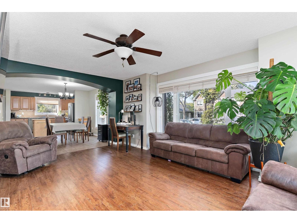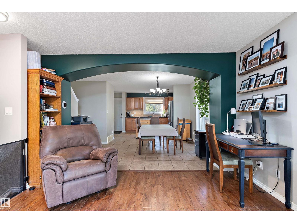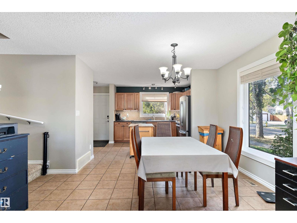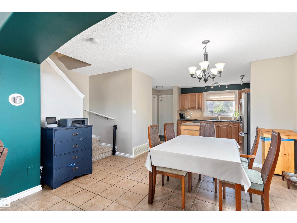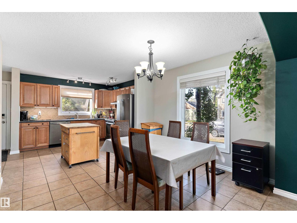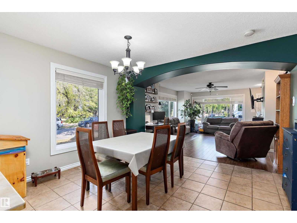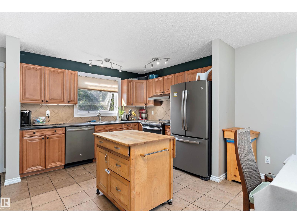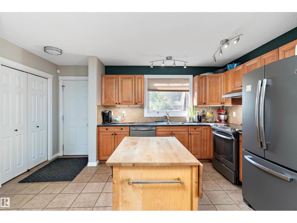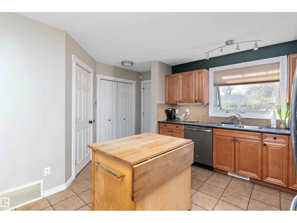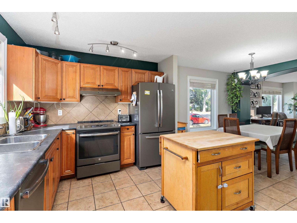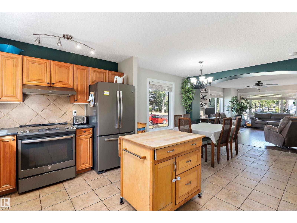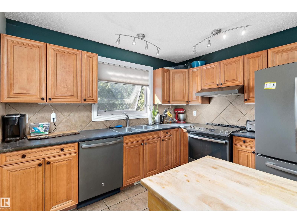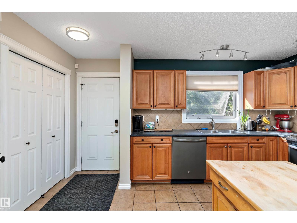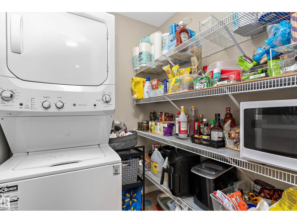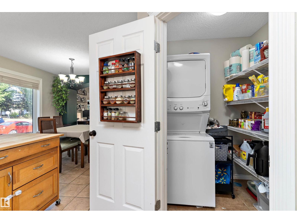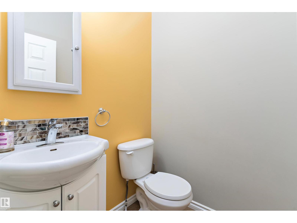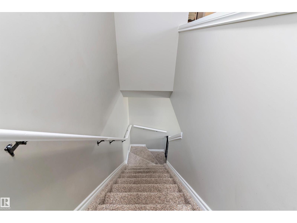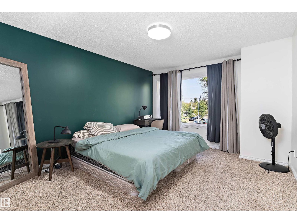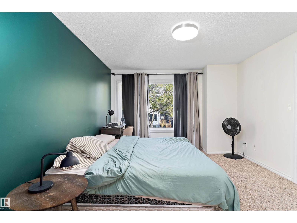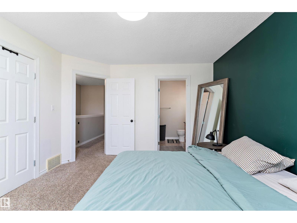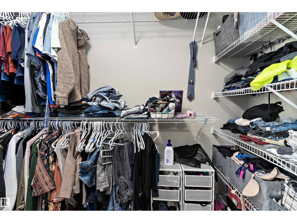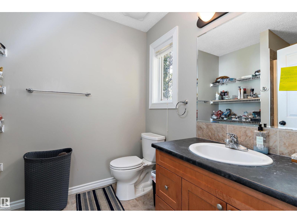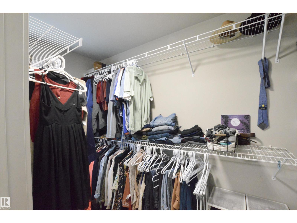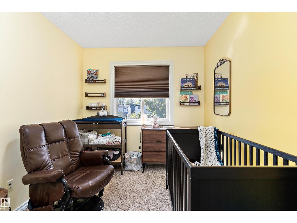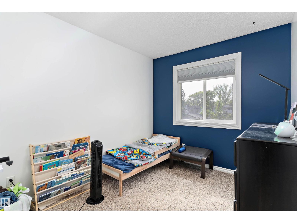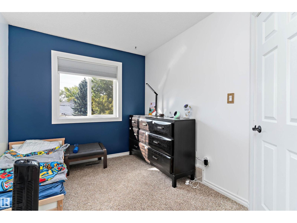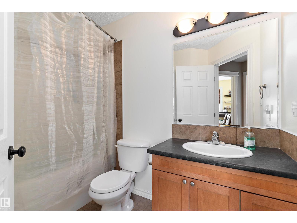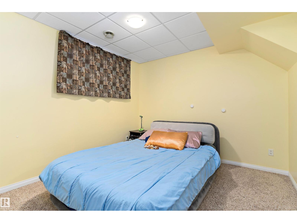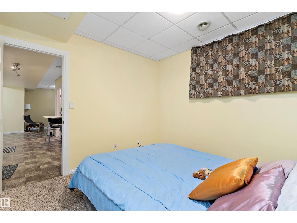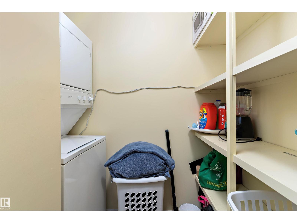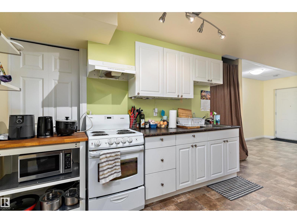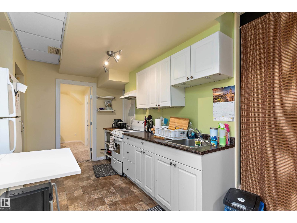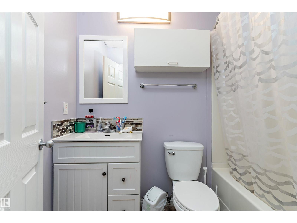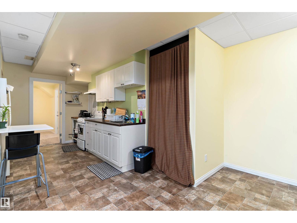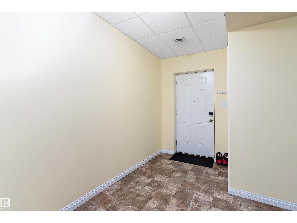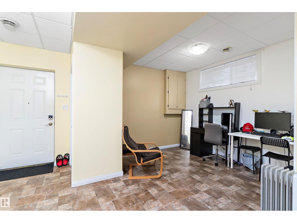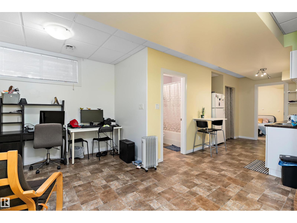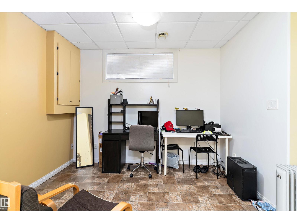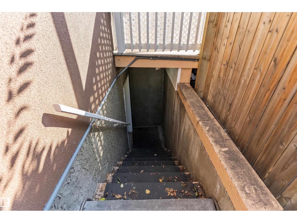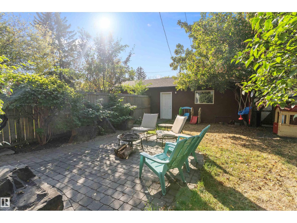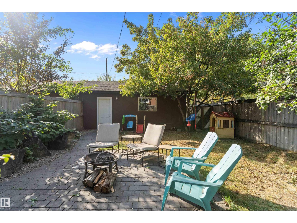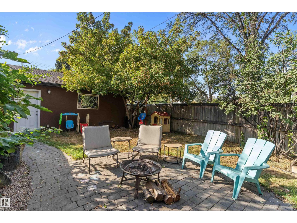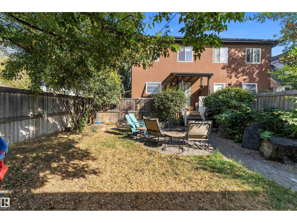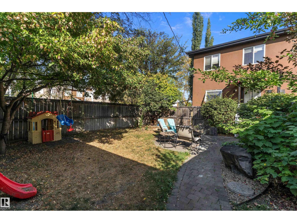11846 125 St Nw Edmonton, Alberta T5L 0R9
$438,800
Well if you are looking for nice and well kept, look no further this duplex is perfecto! Situated on a corner lot with a 22 x22.5 ft garage. A nice sized yard and guess what there is a basement suite, well not a legal suite but something for your mother in law. the interior of the home is tastefully designed and organized. Warm colors and very well kept. Growing family, 3 bedrooms up, full ensute and walk in master bedroom closet. Loads of room. Easy to show. (id:47041)
Property Details
| MLS® Number | E4458035 |
| Property Type | Single Family |
| Neigbourhood | Prince Charles |
| Features | Flat Site, No Smoking Home |
Building
| Bathroom Total | 4 |
| Bedrooms Total | 4 |
| Amenities | Vinyl Windows |
| Appliances | Dishwasher, Fan, Garage Door Opener Remote(s), Garage Door Opener, Hood Fan, Microwave, Storage Shed, Window Coverings, Dryer, Refrigerator, Two Stoves |
| Basement Development | Finished |
| Basement Type | Full (finished) |
| Constructed Date | 2009 |
| Construction Style Attachment | Semi-detached |
| Fire Protection | Smoke Detectors |
| Half Bath Total | 1 |
| Heating Type | Forced Air |
| Stories Total | 2 |
| Size Interior | 1,495 Ft2 |
| Type | Duplex |
Parking
| Detached Garage | |
| Heated Garage | |
| Oversize |
Land
| Acreage | No |
| Fence Type | Fence |
| Size Irregular | 392.67 |
| Size Total | 392.67 M2 |
| Size Total Text | 392.67 M2 |
Rooms
| Level | Type | Length | Width | Dimensions |
|---|---|---|---|---|
| Basement | Bedroom 4 | 3.3 m | 3.18 m | 3.3 m x 3.18 m |
| Main Level | Living Room | 5.39 m | 3.76 m | 5.39 m x 3.76 m |
| Main Level | Dining Room | 3.51 m | 3.43 m | 3.51 m x 3.43 m |
| Main Level | Kitchen | 3.43 m | 2.8 m | 3.43 m x 2.8 m |
| Upper Level | Primary Bedroom | 4.42 m | 3.58 m | 4.42 m x 3.58 m |
| Upper Level | Bedroom 2 | 3.51 m | 2.54 m | 3.51 m x 2.54 m |
| Upper Level | Bedroom 3 | 3.38 m | 2.54 m | 3.38 m x 2.54 m |
https://www.realtor.ca/real-estate/28872108/11846-125-st-nw-edmonton-prince-charles
