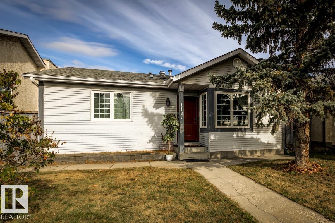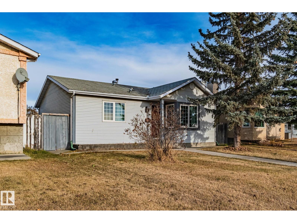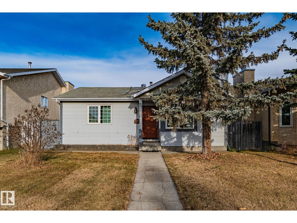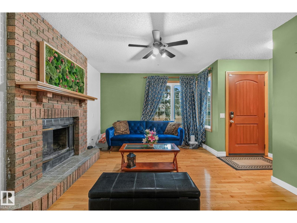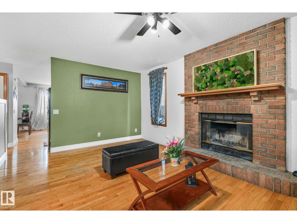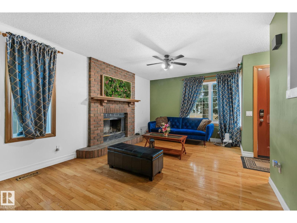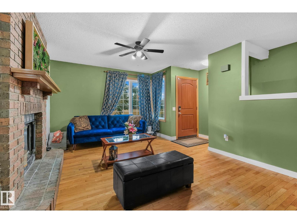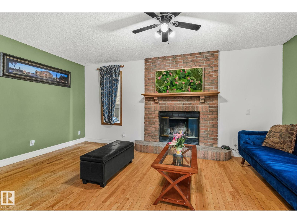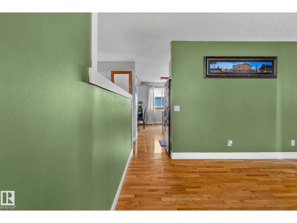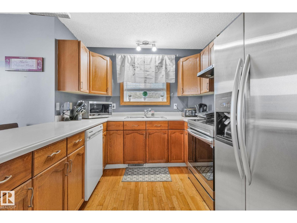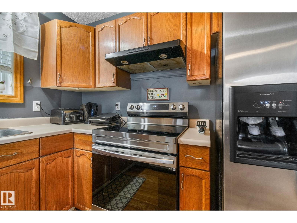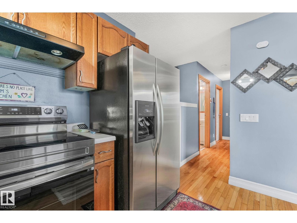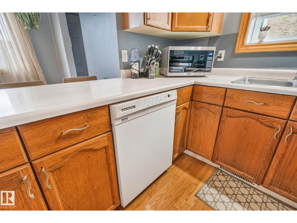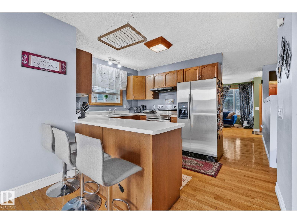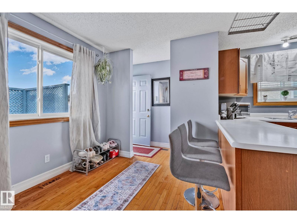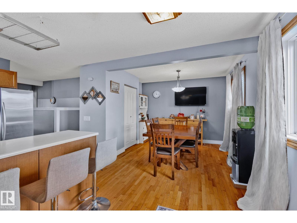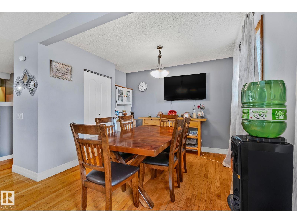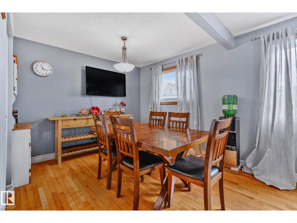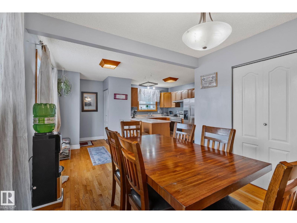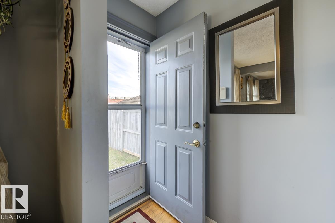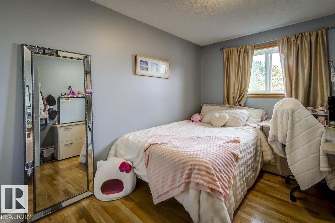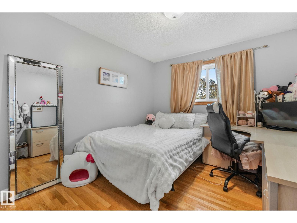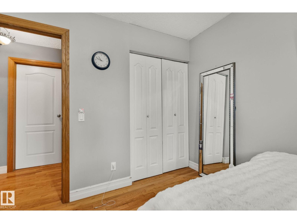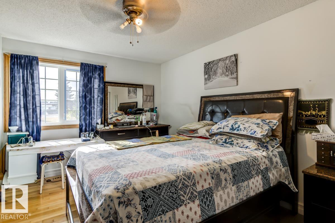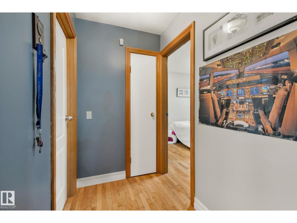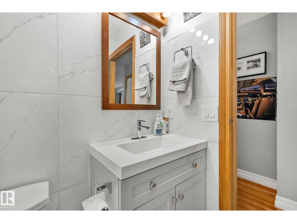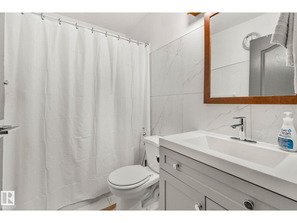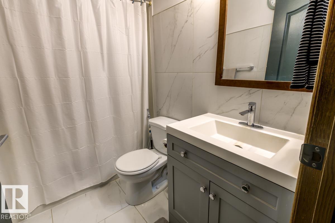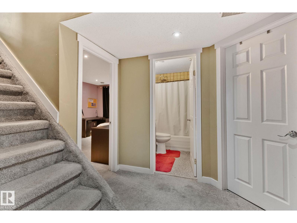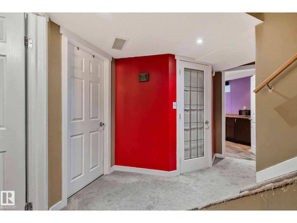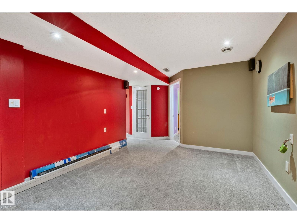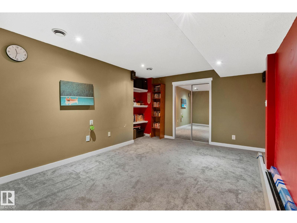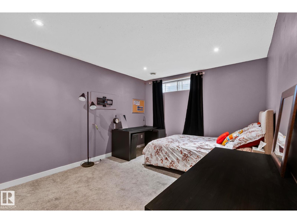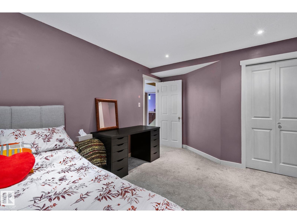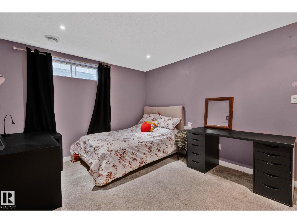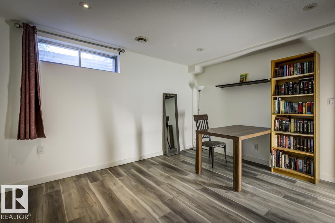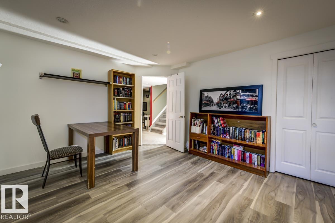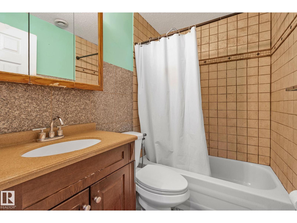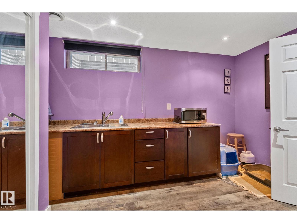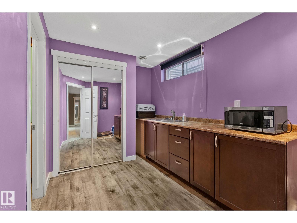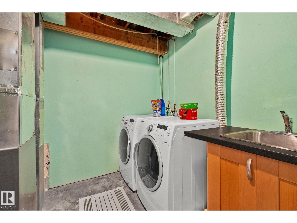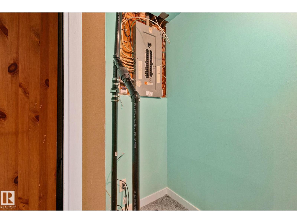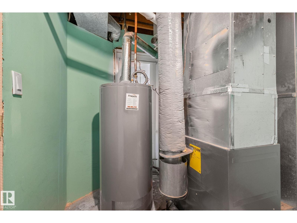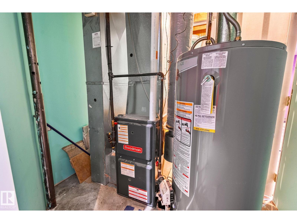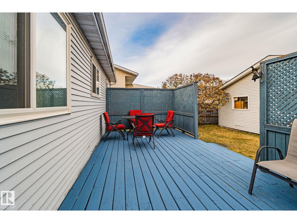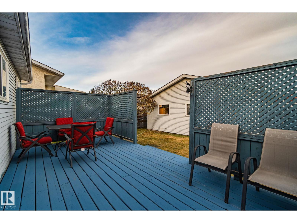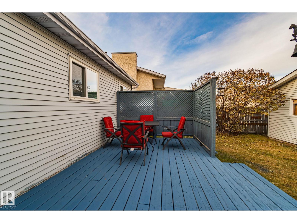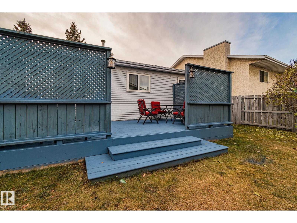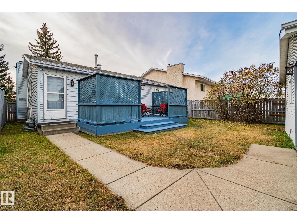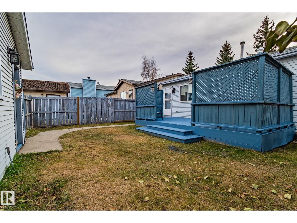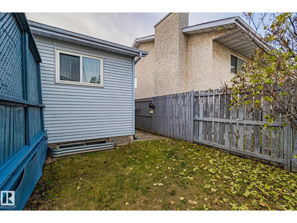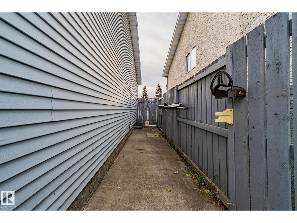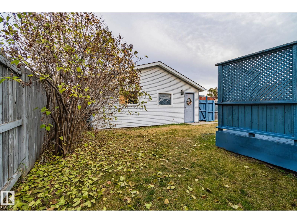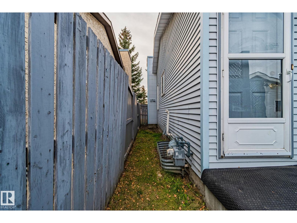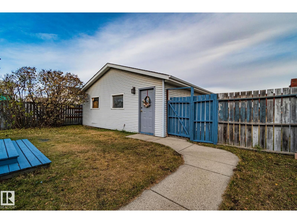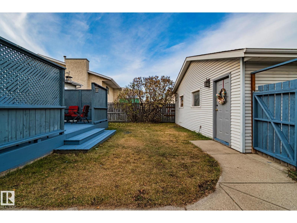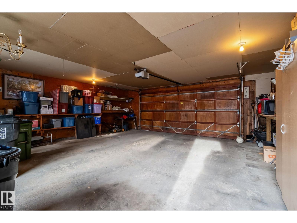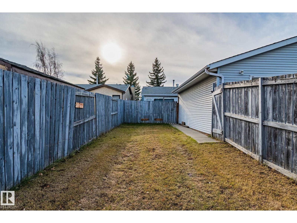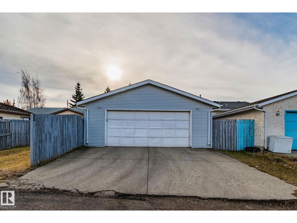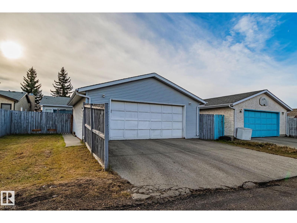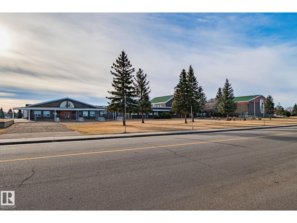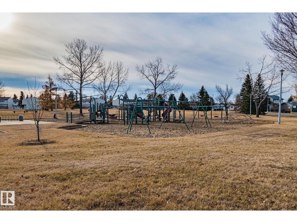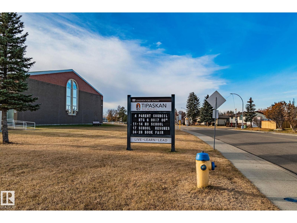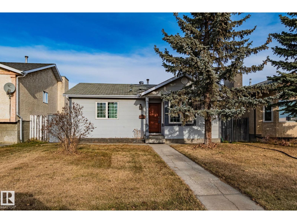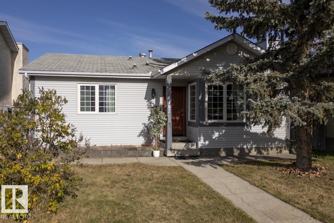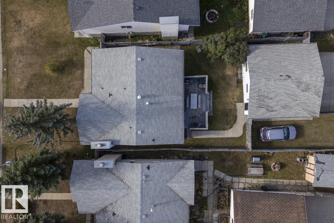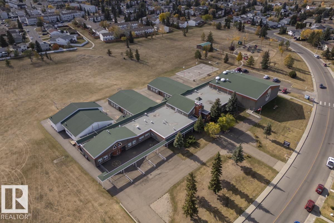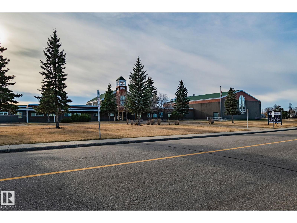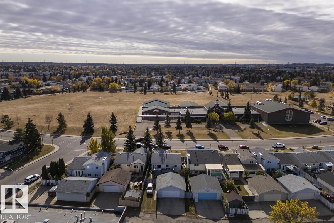4 Bedroom
3 Bathroom
1,049 ft2
Bungalow
Fireplace
Forced Air
$394,250
Welcome to this charming bungalow in PRIME location. Check out this 4 bedroom, 2.5 bath home, perfect for growing family! Main floor features; a spacious kitchen and dining area which is perfect for large family gatherings, living room with fireplace, Primary bedroom with 2 piece ensuite, a 4 pc main bath, 2nd bedroom and hardwood floors throughout (except bathrooms). Fully developed basement with 2 additional bedrooms with walk-in closets, cosy family room area, 4 piece bath, wet bar/kitchenette area and laundry room. Huge oversized double garage, extra parking on pad and space for and RV. This home is located across from Elementary school, parks, convenience store and minutes to Costco. Quick access to Anthony Henday and Whitemud for easy commuting. Steps to schools. (id:47041)
Property Details
|
MLS® Number
|
E4461731 |
|
Property Type
|
Single Family |
|
Neigbourhood
|
Tipaskan |
|
Amenities Near By
|
Schools, Shopping |
|
Features
|
Lane |
Building
|
Bathroom Total
|
3 |
|
Bedrooms Total
|
4 |
|
Appliances
|
Dishwasher, Dryer, Garage Door Opener Remote(s), Garage Door Opener, Hood Fan, Refrigerator, Stove, Washer |
|
Architectural Style
|
Bungalow |
|
Basement Development
|
Finished |
|
Basement Type
|
Full (finished) |
|
Constructed Date
|
1990 |
|
Construction Style Attachment
|
Detached |
|
Fireplace Fuel
|
Wood |
|
Fireplace Present
|
Yes |
|
Fireplace Type
|
Unknown |
|
Half Bath Total
|
1 |
|
Heating Type
|
Forced Air |
|
Stories Total
|
1 |
|
Size Interior
|
1,049 Ft2 |
|
Type
|
House |
Parking
Land
|
Acreage
|
No |
|
Fence Type
|
Fence |
|
Land Amenities
|
Schools, Shopping |
|
Size Irregular
|
477.46 |
|
Size Total
|
477.46 M2 |
|
Size Total Text
|
477.46 M2 |
Rooms
| Level |
Type |
Length |
Width |
Dimensions |
|
Basement |
Family Room |
4.67 m |
3.42 m |
4.67 m x 3.42 m |
|
Basement |
Bedroom 3 |
4.16 m |
3.75 m |
4.16 m x 3.75 m |
|
Basement |
Bedroom 4 |
3.88 m |
3.27 m |
3.88 m x 3.27 m |
|
Basement |
Recreation Room |
4.01 m |
2.39 m |
4.01 m x 2.39 m |
|
Basement |
Storage |
2.98 m |
1.11 m |
2.98 m x 1.11 m |
|
Main Level |
Living Room |
5.16 m |
3.59 m |
5.16 m x 3.59 m |
|
Main Level |
Dining Room |
3.03 m |
2.67 m |
3.03 m x 2.67 m |
|
Main Level |
Kitchen |
2.7 m |
2.65 m |
2.7 m x 2.65 m |
|
Main Level |
Primary Bedroom |
4.25 m |
3.08 m |
4.25 m x 3.08 m |
|
Main Level |
Bedroom 2 |
3.52 m |
2.92 m |
3.52 m x 2.92 m |
https://www.realtor.ca/real-estate/28978702/1187-lakewood-rd-n-nw-edmonton-tipaskan
