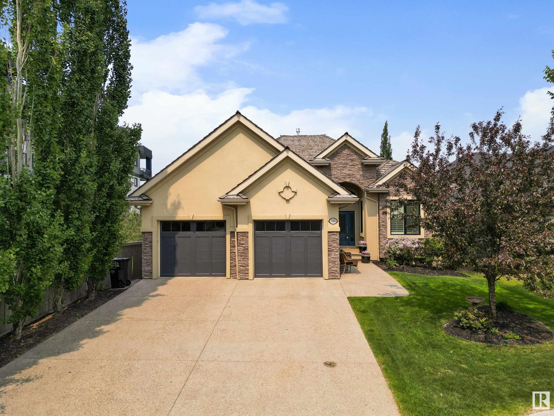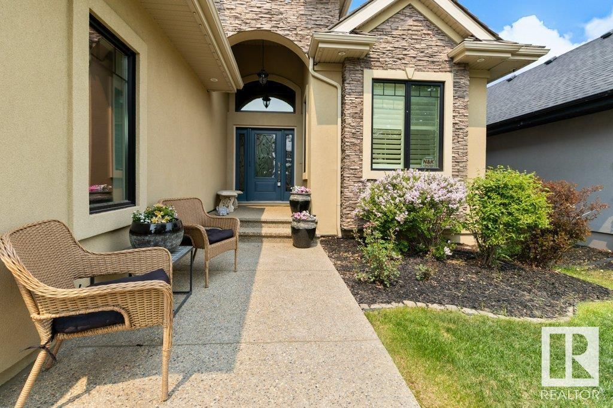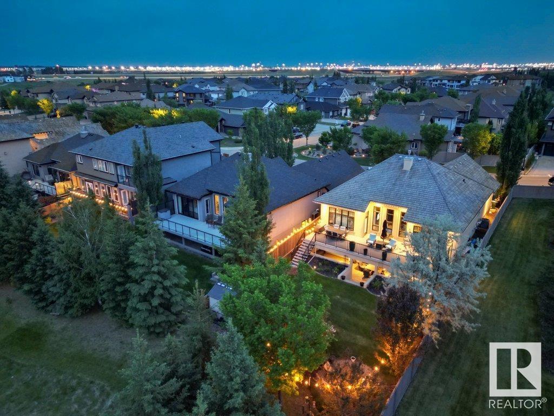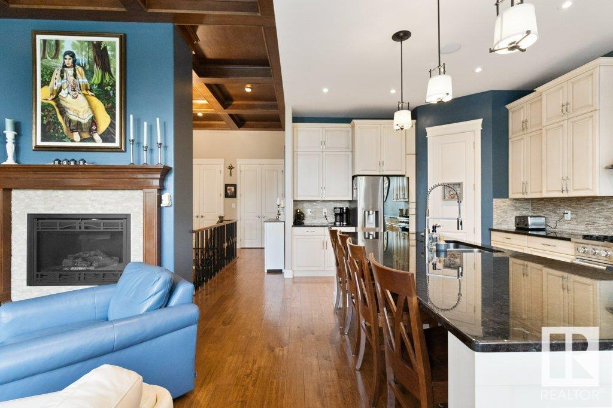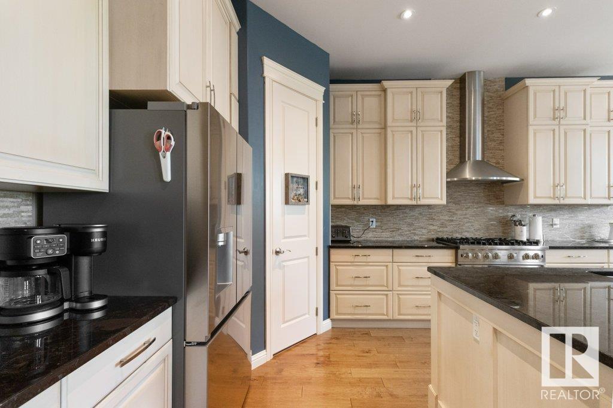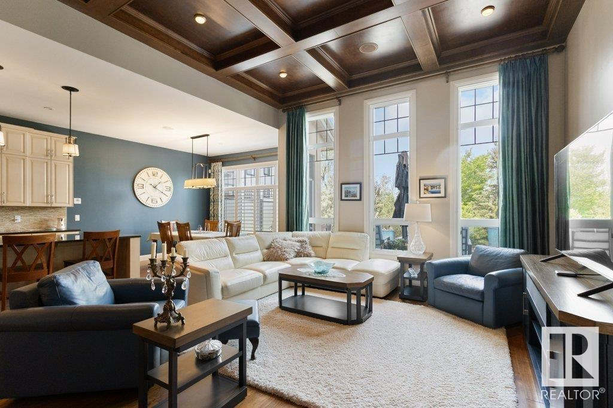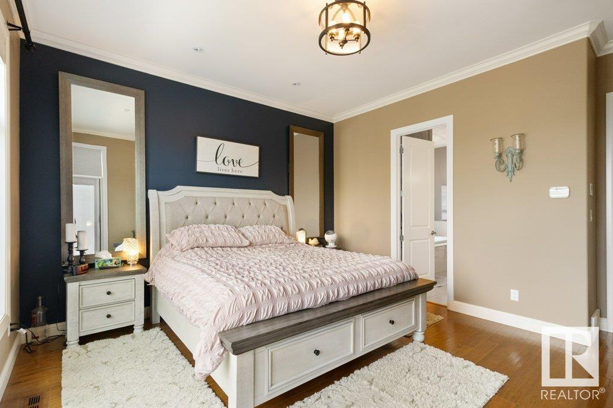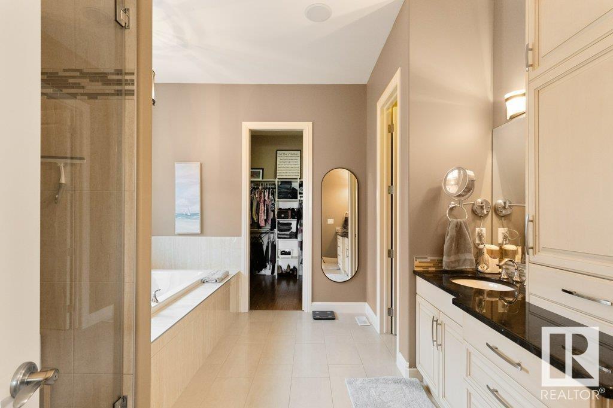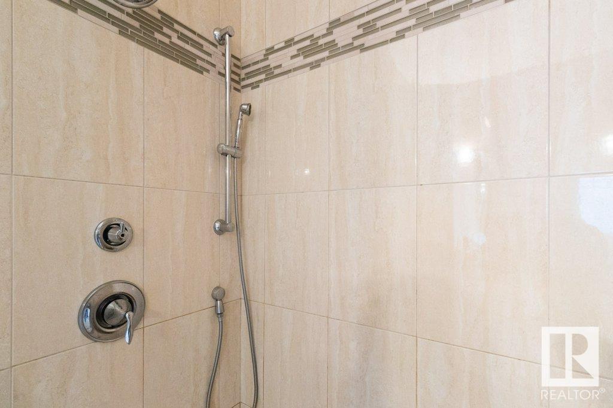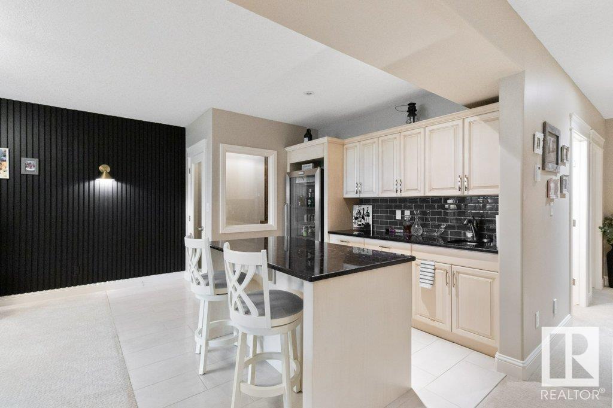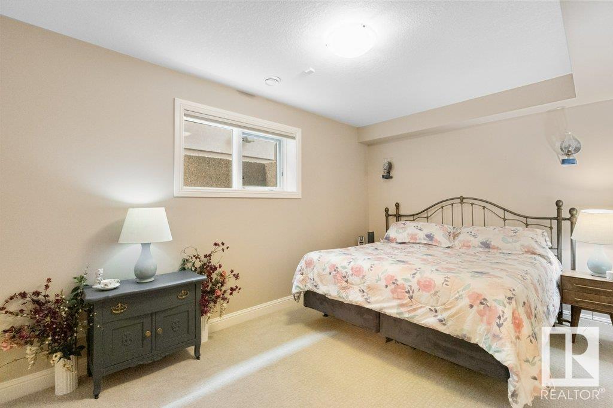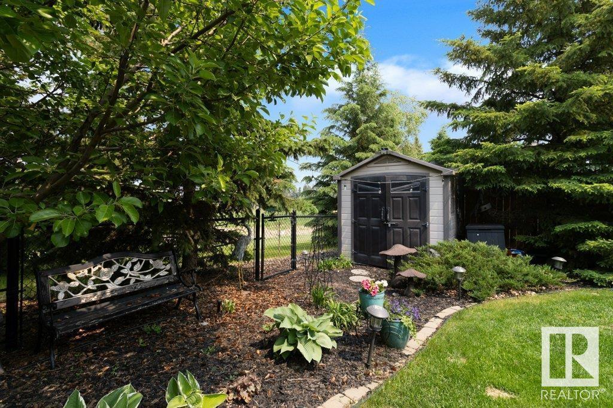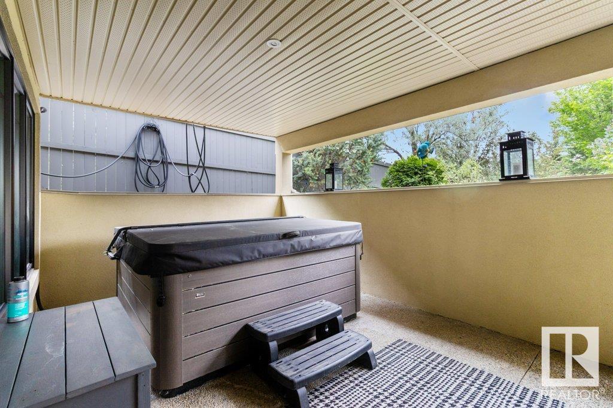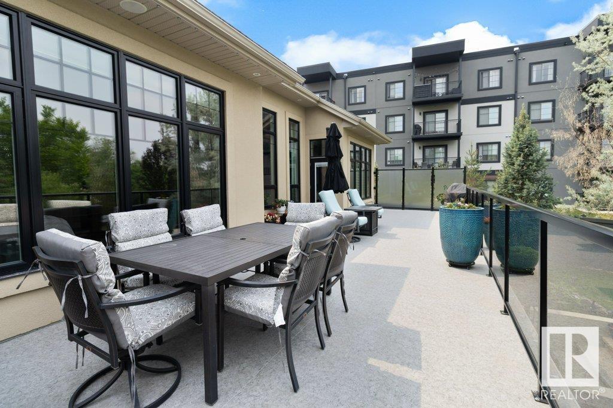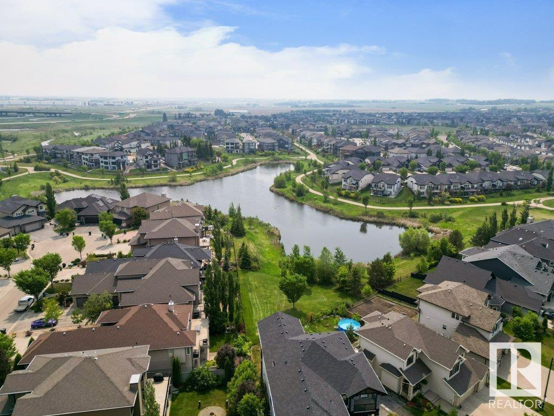3 Bedroom
3 Bathroom
1,851 ft2
Bungalow
Fireplace
Central Air Conditioning
Forced Air, In Floor Heating
$989,500
Stunning walkout bungalow in Allard backing onto serene green space and scenic trails, minutes from Hwy 2 and local amenities. This luxurious home impresses with 12' coffered ceilings, a grand staircase, in-floor heat, and central A/C. Enjoy a private backyard designed for entertaining—gemstone lighting, irrigation system, cozy firepit, a newly upgraded upper deck with tinted glass panels, and a pristine 1-year-old hot tub! The elegant main floor includes a primary suite with deck access, spacious office, granite counters, walk-through pantry to laundry, and a new fridge. The walkout basement features a theatre room, gym area, wet bar with commercial fridge, wine room, two additional bedrooms, and a double-sided indoor/outdoor gas fireplace. Cedar shake exterior and oversized heated double garage complete this exceptional home. (id:47041)
Property Details
|
MLS® Number
|
E4440559 |
|
Property Type
|
Single Family |
|
Neigbourhood
|
Allard |
|
Amenities Near By
|
Airport, Park, Playground, Schools, Shopping |
|
Features
|
Private Setting, Treed, Wet Bar, Closet Organizers, No Smoking Home |
|
Structure
|
Deck, Fire Pit, Porch |
Building
|
Bathroom Total
|
3 |
|
Bedrooms Total
|
3 |
|
Amenities
|
Ceiling - 10ft |
|
Appliances
|
Dishwasher, Dryer, Garage Door Opener Remote(s), Garage Door Opener, Hood Fan, Microwave, Storage Shed, Gas Stove(s), Central Vacuum, Washer, Window Coverings, Refrigerator |
|
Architectural Style
|
Bungalow |
|
Basement Development
|
Finished |
|
Basement Features
|
Walk Out |
|
Basement Type
|
Full (finished) |
|
Constructed Date
|
2011 |
|
Construction Style Attachment
|
Attached |
|
Cooling Type
|
Central Air Conditioning |
|
Fireplace Fuel
|
Gas |
|
Fireplace Present
|
Yes |
|
Fireplace Type
|
Unknown |
|
Half Bath Total
|
1 |
|
Heating Type
|
Forced Air, In Floor Heating |
|
Stories Total
|
1 |
|
Size Interior
|
1,851 Ft2 |
|
Type
|
Row / Townhouse |
Parking
|
Attached Garage
|
|
|
Heated Garage
|
|
|
Oversize
|
|
Land
|
Acreage
|
No |
|
Fence Type
|
Fence |
|
Land Amenities
|
Airport, Park, Playground, Schools, Shopping |
|
Size Irregular
|
711.68 |
|
Size Total
|
711.68 M2 |
|
Size Total Text
|
711.68 M2 |
Rooms
| Level |
Type |
Length |
Width |
Dimensions |
|
Basement |
Family Room |
8.95 m |
6.9 m |
8.95 m x 6.9 m |
|
Basement |
Bedroom 2 |
4.43 m |
4.83 m |
4.43 m x 4.83 m |
|
Basement |
Bedroom 3 |
3.62 m |
3.63 m |
3.62 m x 3.63 m |
|
Basement |
Media |
6.92 m |
4.4 m |
6.92 m x 4.4 m |
|
Main Level |
Living Room |
4.67 m |
6.83 m |
4.67 m x 6.83 m |
|
Main Level |
Dining Room |
3.76 m |
3.91 m |
3.76 m x 3.91 m |
|
Main Level |
Kitchen |
3.76 m |
4.96 m |
3.76 m x 4.96 m |
|
Main Level |
Den |
3.36 m |
3.92 m |
3.36 m x 3.92 m |
|
Main Level |
Primary Bedroom |
4.57 m |
4.8 m |
4.57 m x 4.8 m |
https://www.realtor.ca/real-estate/28422863/1188-adamson-dr-sw-edmonton-allard
