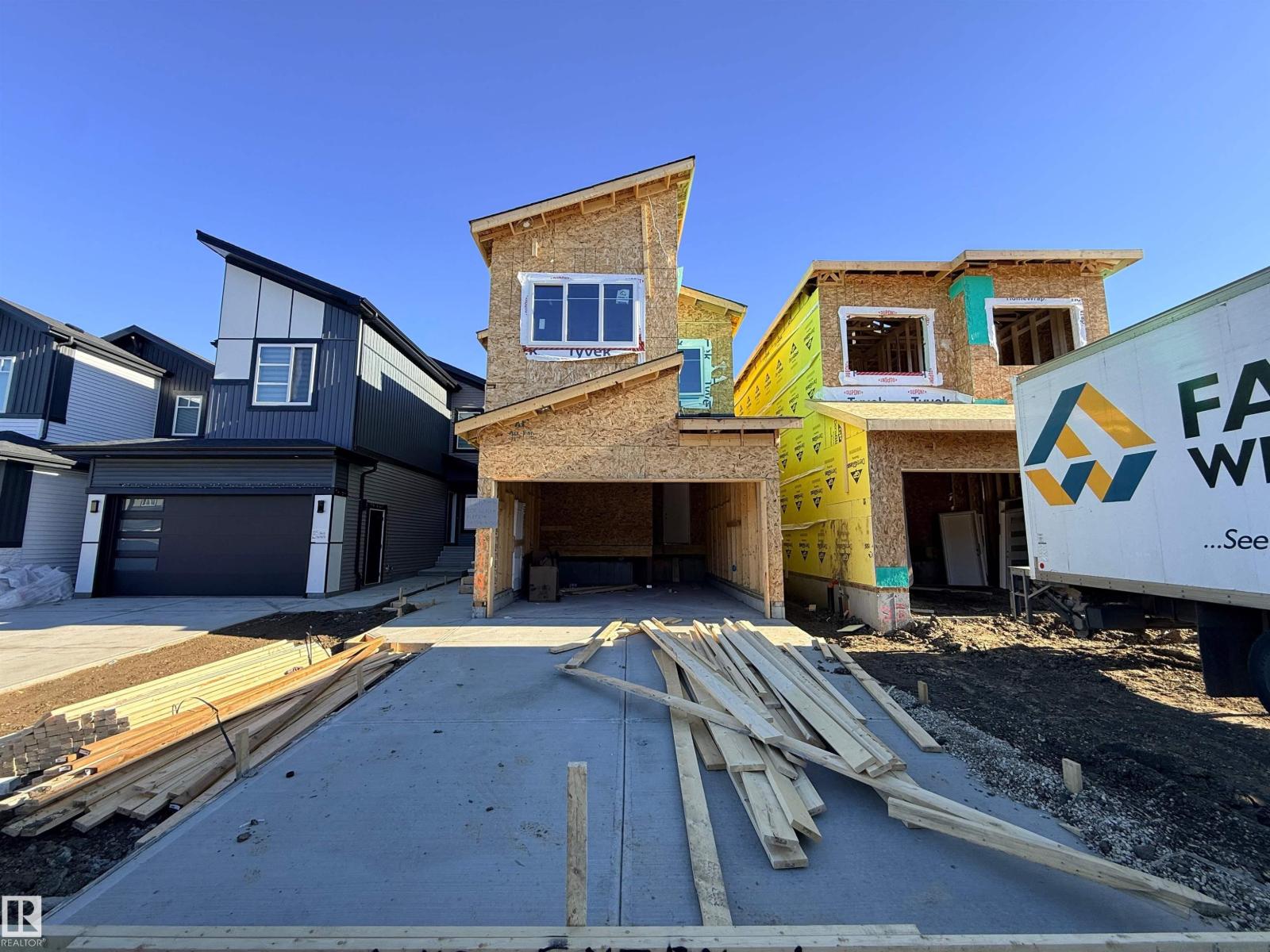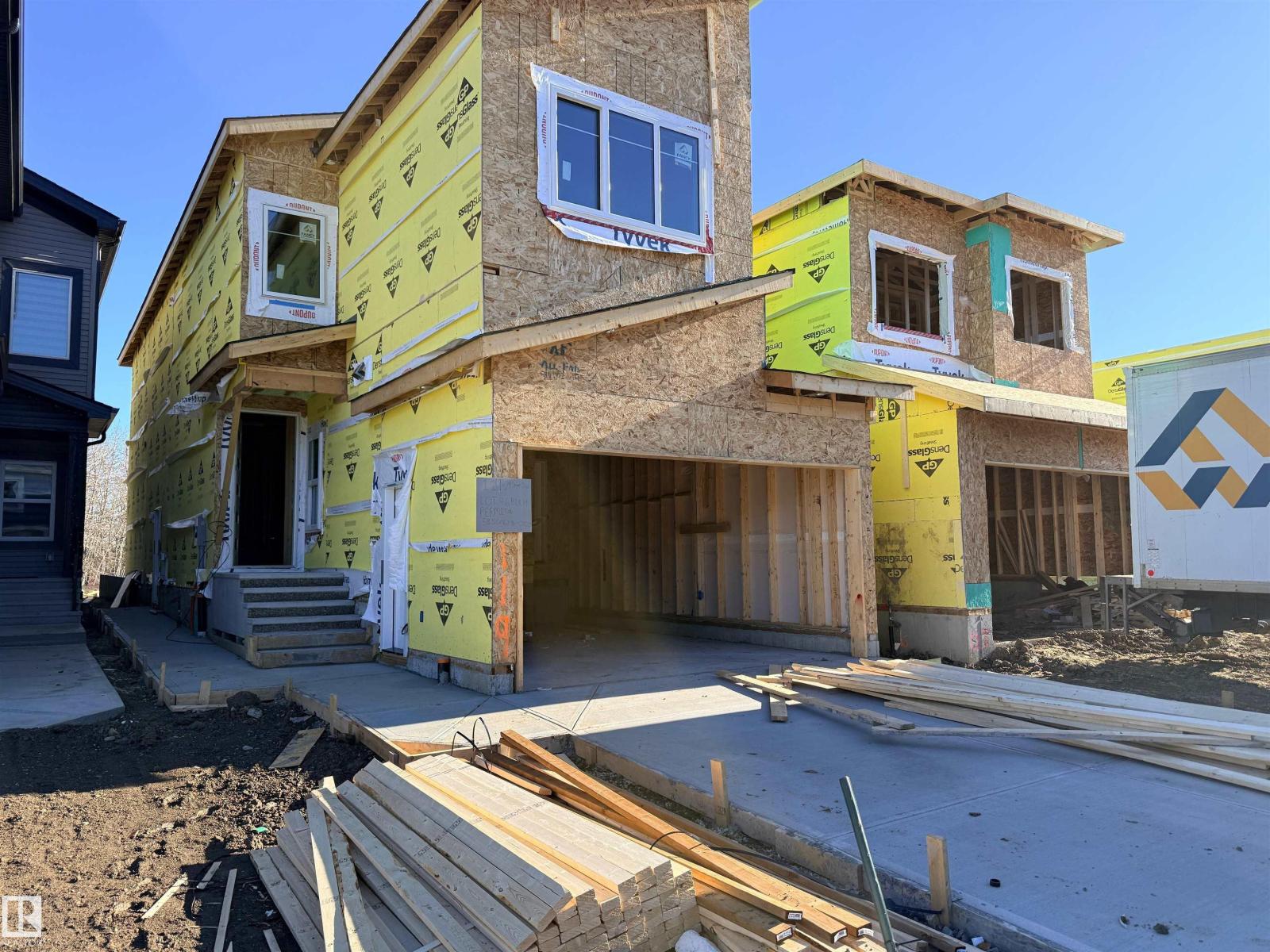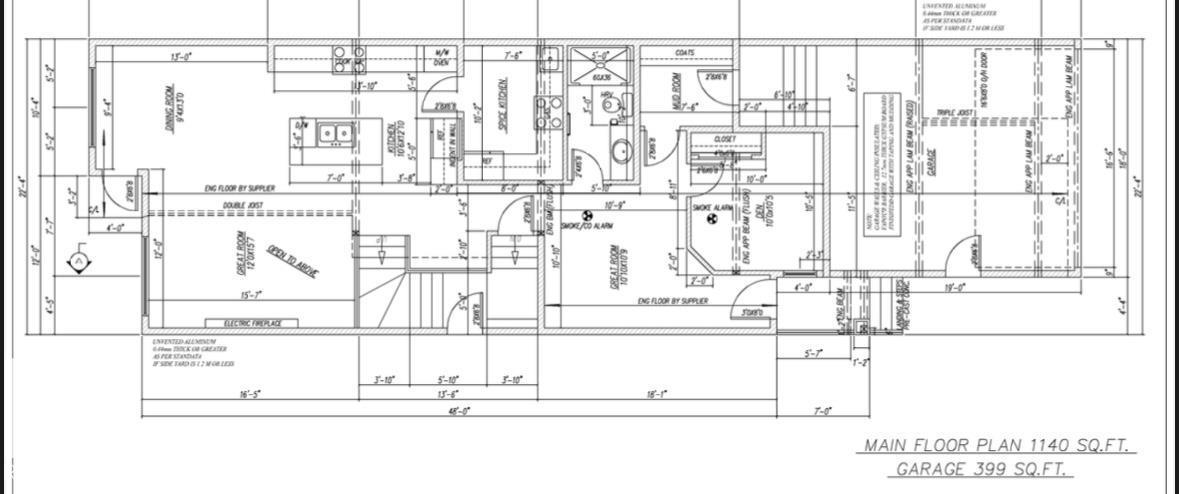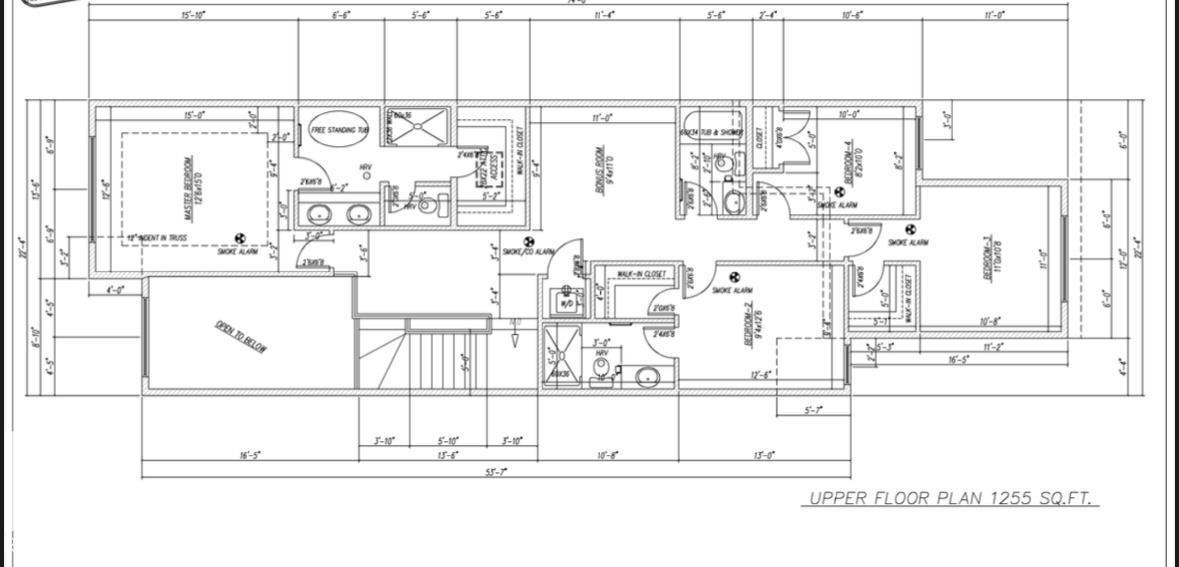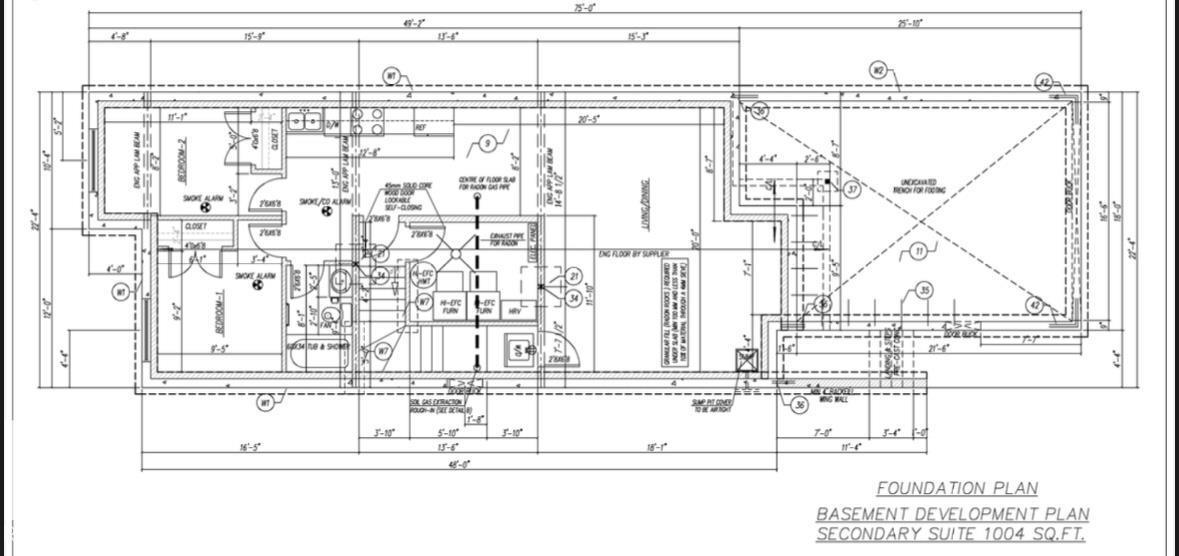7 Bedroom
5 Bathroom
2,395 ft2
Forced Air
$749,900
Beautiful Under-Construction Opportunity in Alces, Edmonton! Looking for your next dream home? This nearly 2400 sq. ft. pre-construction beauty offers the perfect balance of luxury, comfort, and functionality in one of South Edmonton’s fastest-growing communities —Alces!!Main Floor Highlights a Spacious den with a full bathroom — ideal for working from home or hosting guests,Modern open-to-below living area creating a bright and airy ambiance, Stylish main kitchen with upgraded finishes + a fully equipped spice kitchen for added convenience.Upper Floor Features Two primary bedrooms each with their own ensuite bathrooms,Two additional bedrooms + a common full bathroom, A cozy bonus room — perfect for family movie nights or a kids’ play areaNestled in a family-friendly neighbourhood, this home is designed with convenience in mind. And the best part — it also comes with a fully finished two-bedroom legal basement suite! (id:47041)
Property Details
|
MLS® Number
|
E4464103 |
|
Property Type
|
Single Family |
|
Neigbourhood
|
Alces |
|
Amenities Near By
|
Airport, Shopping |
Building
|
Bathroom Total
|
5 |
|
Bedrooms Total
|
7 |
|
Amenities
|
Ceiling - 9ft |
|
Appliances
|
Dishwasher, Dryer, Refrigerator, Washer, Two Stoves |
|
Basement Development
|
Finished |
|
Basement Features
|
Suite |
|
Basement Type
|
Full (finished) |
|
Constructed Date
|
2025 |
|
Construction Style Attachment
|
Detached |
|
Fire Protection
|
Smoke Detectors |
|
Heating Type
|
Forced Air |
|
Stories Total
|
2 |
|
Size Interior
|
2,395 Ft2 |
|
Type
|
House |
Parking
Land
|
Acreage
|
No |
|
Land Amenities
|
Airport, Shopping |
Rooms
| Level |
Type |
Length |
Width |
Dimensions |
|
Lower Level |
Second Kitchen |
|
|
Measurements not available |
|
Lower Level |
Bedroom 6 |
|
|
Measurements not available |
|
Lower Level |
Additional Bedroom |
|
|
Measurements not available |
|
Lower Level |
Recreation Room |
|
|
Measurements not available |
|
Main Level |
Living Room |
|
|
Measurements not available |
|
Main Level |
Dining Room |
|
|
Measurements not available |
|
Main Level |
Kitchen |
|
|
Measurements not available |
|
Main Level |
Family Room |
|
|
Measurements not available |
|
Main Level |
Bedroom 5 |
|
|
Measurements not available |
|
Upper Level |
Primary Bedroom |
|
|
Measurements not available |
|
Upper Level |
Bedroom 2 |
|
|
Measurements not available |
|
Upper Level |
Bedroom 3 |
|
|
Measurements not available |
|
Upper Level |
Bedroom 4 |
|
|
Measurements not available |
|
Upper Level |
Bonus Room |
|
|
Measurements not available |
https://www.realtor.ca/real-estate/29050674/119-24-st-sw-sw-edmonton-alces
