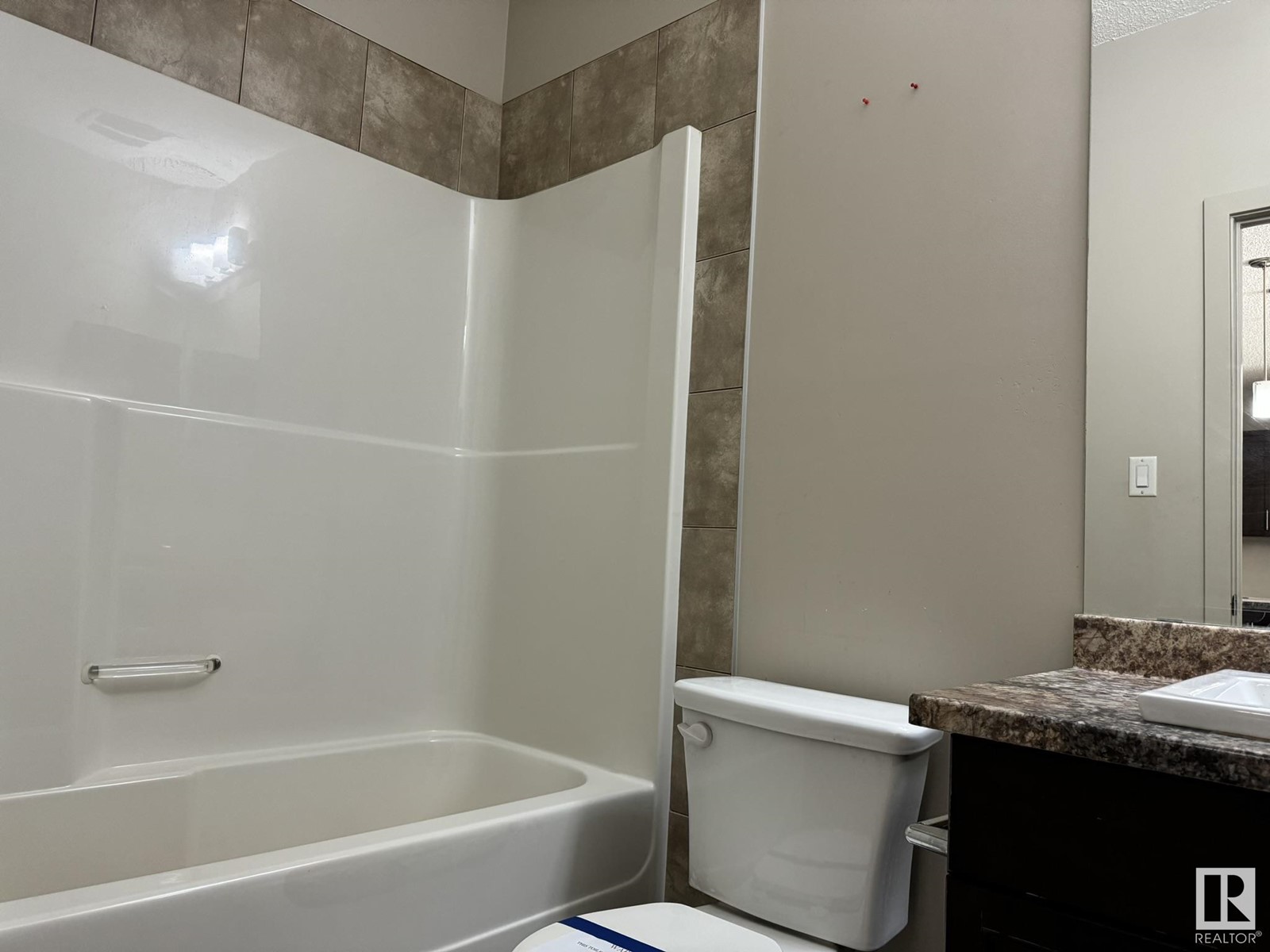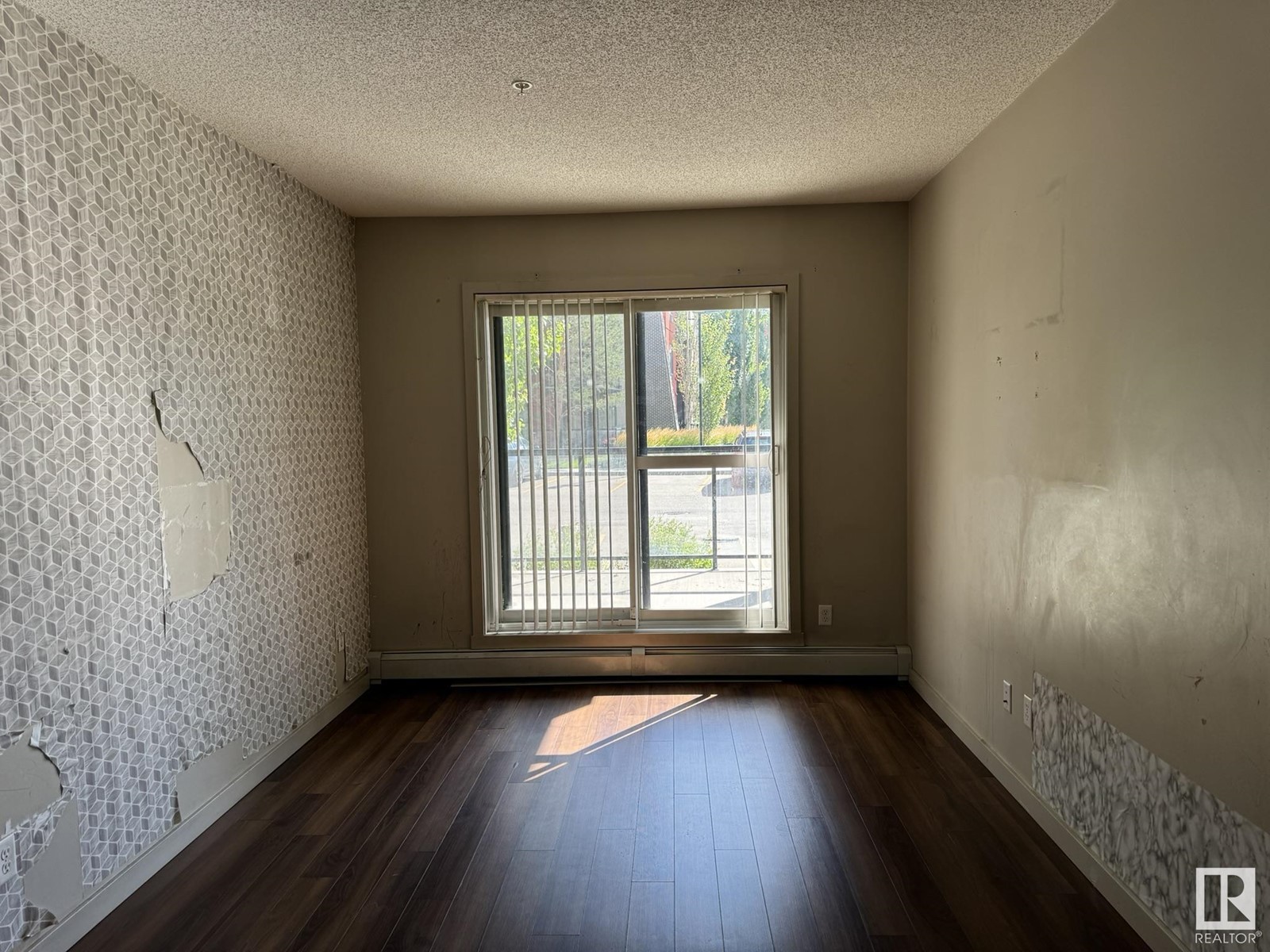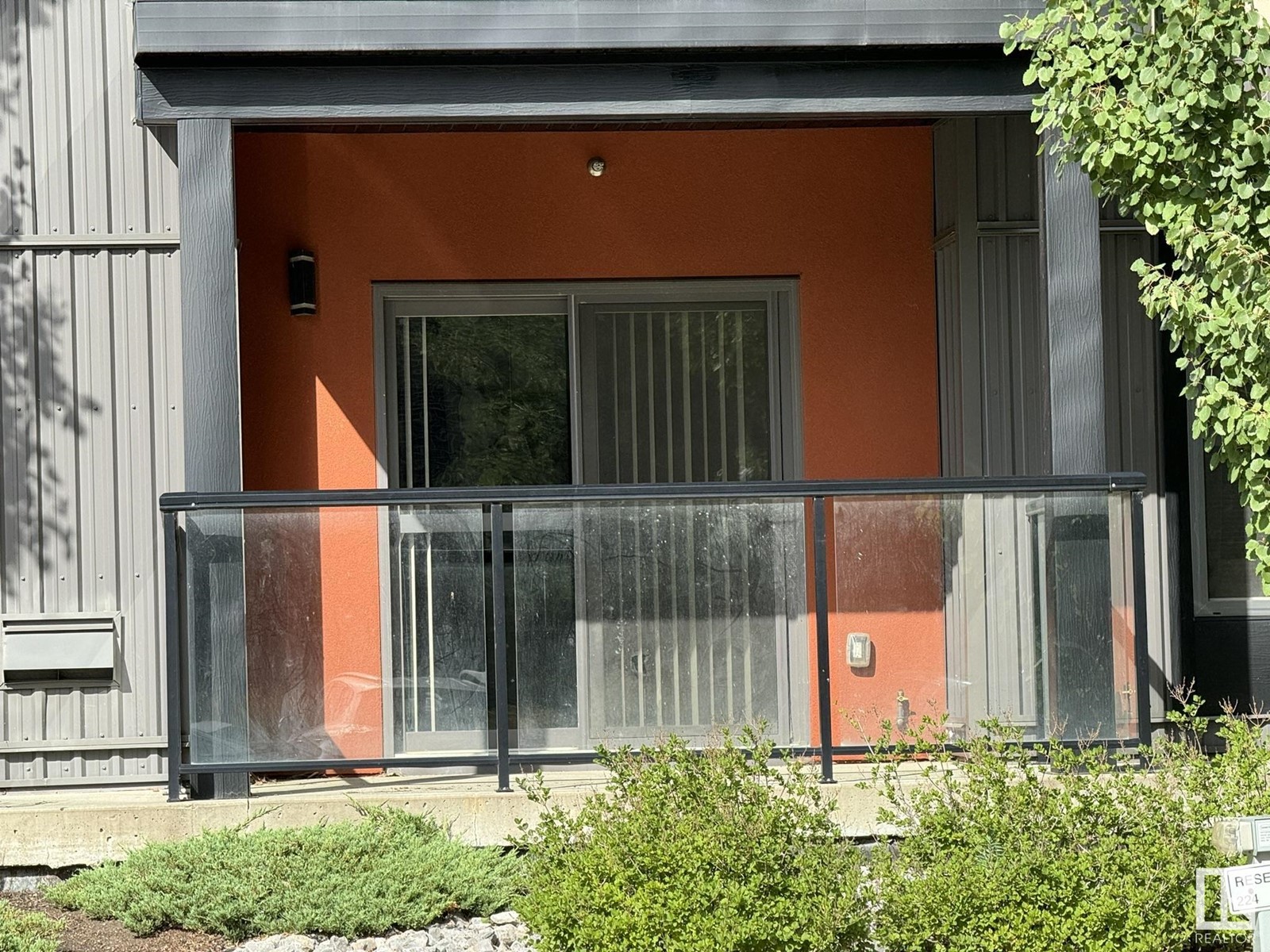#119 320 Ambleside Li Sw Edmonton, Alberta T6W 2Z9
$199,900Maintenance, Exterior Maintenance, Heat, Insurance, Common Area Maintenance, Landscaping, Property Management, Other, See Remarks, Water
$430.74 Monthly
Maintenance, Exterior Maintenance, Heat, Insurance, Common Area Maintenance, Landscaping, Property Management, Other, See Remarks, Water
$430.74 MonthlyWelcome to L'ATTITUDE STUDIOS! This 786 sq ft condo is ready for a new owner to add their personal touch. The modern, open floor plan features a spacious kitchen with a large central island, seamlessly flowing into the living room. Enjoy the convenience of patio doors leading to an east-facing terrace, perfect for morning coffee. The layout includes two bedrooms situated on opposite sides of the living area, ideal for roommates. The primary bedroom boasts a walk-through closet and a 3-piece ensuite. The second bedroom is conveniently located near a full 4-piece bathroom. Additional highlights of this unit include in-suite laundry, a dedicated computer desk area, & ample closet space. The property also comes with a titled underground parking stall. Located in the vibrant Ambleside community in southwest Edmonton, you'll have easy access to new schools, public transportation, major roadways, and a variety of shopping and dining options. This condo is a fantastic opportunity to create your perfect home! (id:47041)
Property Details
| MLS® Number | E4404803 |
| Property Type | Single Family |
| Neigbourhood | Ambleside |
| Amenities Near By | Golf Course, Playground, Public Transit, Schools, Shopping |
| Features | No Back Lane |
| Parking Space Total | 1 |
| Structure | Patio(s) |
Building
| Bathroom Total | 2 |
| Bedrooms Total | 2 |
| Basement Type | None |
| Constructed Date | 2014 |
| Fire Protection | Sprinkler System-fire |
| Heating Type | Baseboard Heaters |
| Size Interior | 786.8419 Sqft |
| Type | Apartment |
Parking
| Underground |
Land
| Acreage | No |
| Land Amenities | Golf Course, Playground, Public Transit, Schools, Shopping |
| Size Irregular | 66.35 |
| Size Total | 66.35 M2 |
| Size Total Text | 66.35 M2 |
Rooms
| Level | Type | Length | Width | Dimensions |
|---|---|---|---|---|
| Main Level | Living Room | 3.1 m | 3.25 m | 3.1 m x 3.25 m |
| Main Level | Kitchen | 4.15 m | 3.53 m | 4.15 m x 3.53 m |
| Main Level | Primary Bedroom | 3.44 m | 3 m | 3.44 m x 3 m |
| Main Level | Bedroom 2 | 3.06 m | 3 m | 3.06 m x 3 m |
| Main Level | Laundry Room | 1.05 m | 1.85 m | 1.05 m x 1.85 m |

















